Idées déco de bureaux avec un bureau intégré et un sol multicolore
Trier par :
Budget
Trier par:Populaires du jour
81 - 100 sur 273 photos
1 sur 3
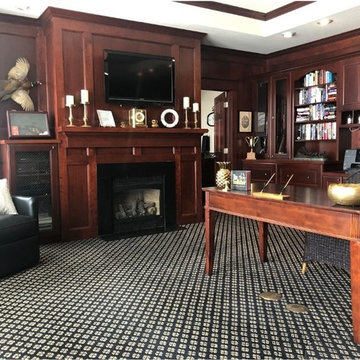
Study/den located in the downstairs level, adjacent to 'girls' bedroom, private bath, wood wall paneling, wet bar, built-in storage/cabinet/shelving units with lighting, recessed ceiling, bay picture window with view of lake and backyard
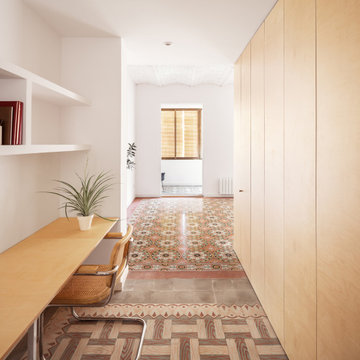
Cette image montre un petit bureau design de type studio avec un mur blanc, un bureau intégré et un sol multicolore.
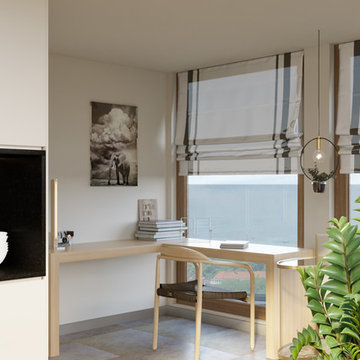
Exemple d'un petit bureau moderne de type studio avec un mur beige, un sol en carrelage de céramique, aucune cheminée, un bureau intégré et un sol multicolore.
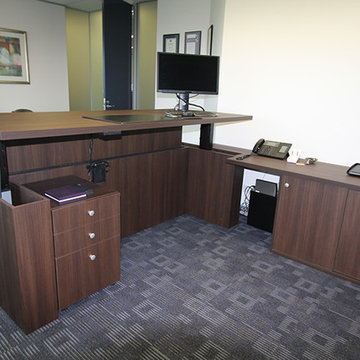
Inspiration pour un bureau minimaliste avec un mur blanc, moquette, aucune cheminée, un bureau intégré et un sol multicolore.
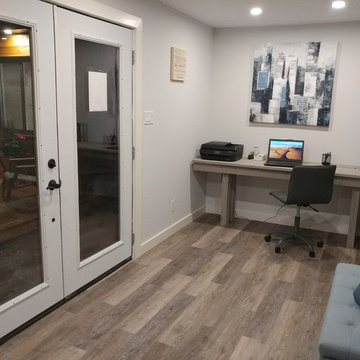
Cette photo montre un petit bureau tendance de type studio avec un mur multicolore, un sol en vinyl, aucune cheminée, un bureau intégré et un sol multicolore.
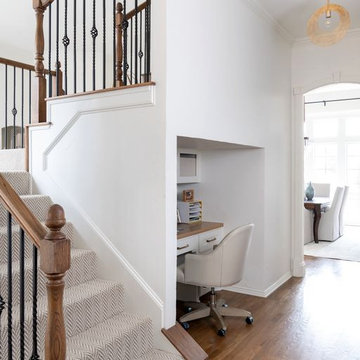
Prada Interiors, LLC
Office space or nook area under the stairs.
Idées déco pour un petit bureau classique avec parquet clair, un bureau intégré et un sol multicolore.
Idées déco pour un petit bureau classique avec parquet clair, un bureau intégré et un sol multicolore.
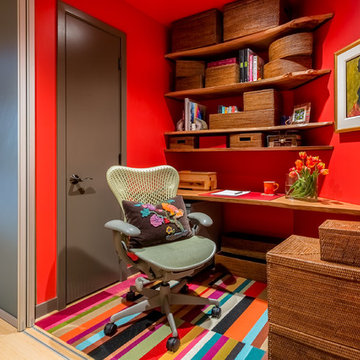
Add value and utility to small spaces by building vertically. There are always things you need to hang on to but don't need everyday. Stash them fashionably up high! This tight, otherwise drab little throw-off closet by the entry is vibrantly transformed into a workday getaway. Cory Holland Photography
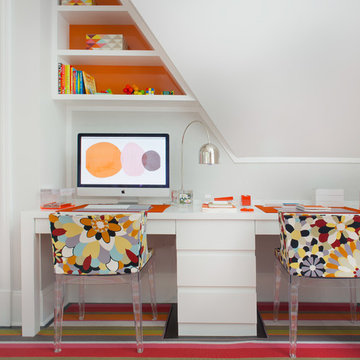
Idée de décoration pour un bureau atelier bohème de taille moyenne avec un mur blanc, moquette, aucune cheminée, un bureau intégré et un sol multicolore.
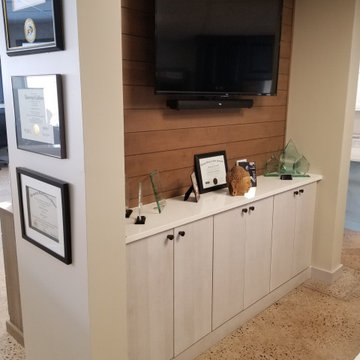
Reception Area in the showroom at Colorado Kitchen Designs. This is a combination of different Eclipse cabinetry elements including, shiplap on the t.v. wall, poplar blue and white stained cabinets, and thermo-laminate half wall.
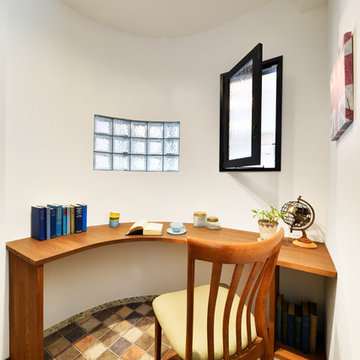
Idée de décoration pour un bureau nordique avec un mur blanc, un bureau intégré et un sol multicolore.
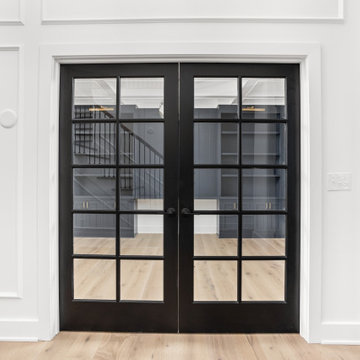
Double glass picture frame entrance to home office.
Idées déco pour un grand bureau classique avec un mur blanc, parquet clair, un bureau intégré et un sol multicolore.
Idées déco pour un grand bureau classique avec un mur blanc, parquet clair, un bureau intégré et un sol multicolore.
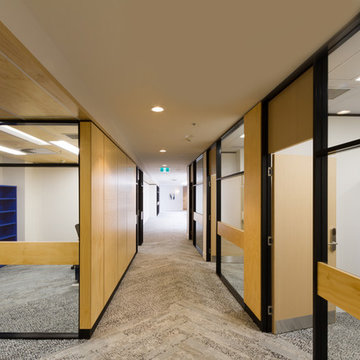
Inspiration pour un grand bureau minimaliste avec un mur blanc, moquette, un bureau intégré et un sol multicolore.
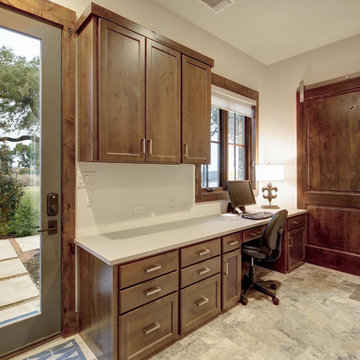
Kurt Forschen of Twist Tours Photography
Réalisation d'un bureau tradition de taille moyenne avec un mur blanc, un sol en carrelage de porcelaine, un bureau intégré, aucune cheminée et un sol multicolore.
Réalisation d'un bureau tradition de taille moyenne avec un mur blanc, un sol en carrelage de porcelaine, un bureau intégré, aucune cheminée et un sol multicolore.
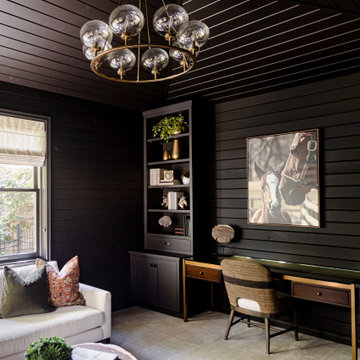
We transformed this barely used Sunroom into a fully functional home office because ...well, Covid. We opted for a dark and dramatic wall and ceiling color, BM Black Beauty, after learning about the homeowners love for all things equestrian. This moody color envelopes the space and we added texture with wood elements and brushed brass accents to shine against the black backdrop.
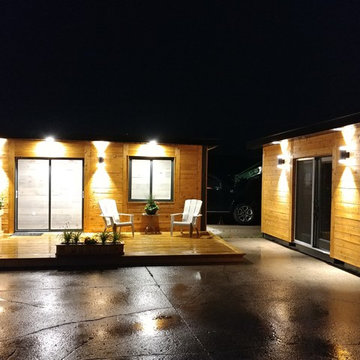
Réalisation d'un petit bureau design de type studio avec un mur multicolore, un sol en vinyl, aucune cheminée, un bureau intégré et un sol multicolore.
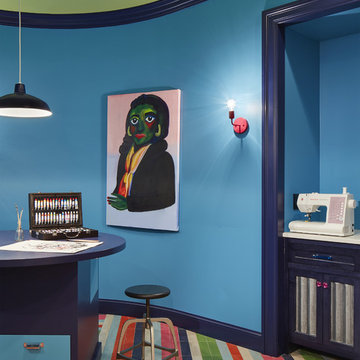
Builder: John Kraemer & Sons | Architect: Murphy & Co . Design | Interiors: Twist Interior Design | Landscaping: TOPO | Photographer: Corey Gaffer
Réalisation d'un très grand bureau atelier design avec un mur blanc, un bureau intégré, un sol multicolore et aucune cheminée.
Réalisation d'un très grand bureau atelier design avec un mur blanc, un bureau intégré, un sol multicolore et aucune cheminée.
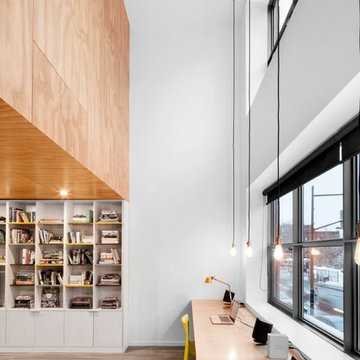
Adrien Williams
Cette photo montre un bureau tendance de taille moyenne et de type studio avec un mur blanc, un sol en bois brun, un bureau intégré, aucune cheminée et un sol multicolore.
Cette photo montre un bureau tendance de taille moyenne et de type studio avec un mur blanc, un sol en bois brun, un bureau intégré, aucune cheminée et un sol multicolore.
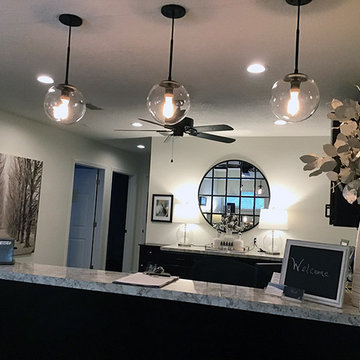
Cette photo montre un grand bureau chic avec un mur blanc, un sol en vinyl, un bureau intégré et un sol multicolore.
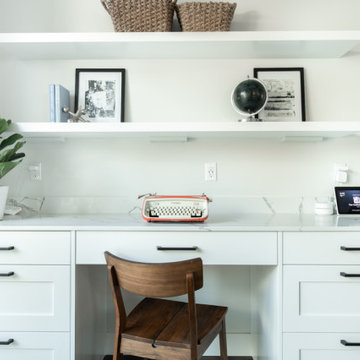
Completed in 2019, this is a home we completed for client who initially engaged us to remodeled their 100 year old classic craftsman bungalow on Seattle’s Queen Anne Hill. During our initial conversation, it became readily apparent that their program was much larger than a remodel could accomplish and the conversation quickly turned toward the design of a new structure that could accommodate a growing family, a live-in Nanny, a variety of entertainment options and an enclosed garage – all squeezed onto a compact urban corner lot.
Project entitlement took almost a year as the house size dictated that we take advantage of several exceptions in Seattle’s complex zoning code. After several meetings with city planning officials, we finally prevailed in our arguments and ultimately designed a 4 story, 3800 sf house on a 2700 sf lot. The finished product is light and airy with a large, open plan and exposed beams on the main level, 5 bedrooms, 4 full bathrooms, 2 powder rooms, 2 fireplaces, 4 climate zones, a huge basement with a home theatre, guest suite, climbing gym, and an underground tavern/wine cellar/man cave. The kitchen has a large island, a walk-in pantry, a small breakfast area and access to a large deck. All of this program is capped by a rooftop deck with expansive views of Seattle’s urban landscape and Lake Union.
Unfortunately for our clients, a job relocation to Southern California forced a sale of their dream home a little more than a year after they settled in after a year project. The good news is that in Seattle’s tight housing market, in less than a week they received several full price offers with escalator clauses which allowed them to turn a nice profit on the deal.
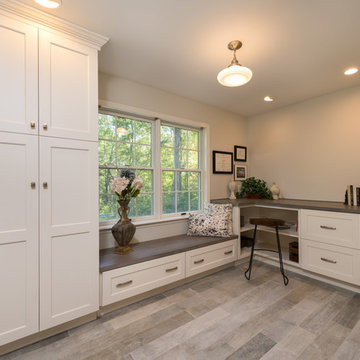
Office and Mudroom. Tile floor, Greenfield cabinetry. Augusta door style Cameo paint with Asphalt wood countertop
Cette photo montre un bureau atelier chic de taille moyenne avec un mur gris, un sol en carrelage de porcelaine, un bureau intégré et un sol multicolore.
Cette photo montre un bureau atelier chic de taille moyenne avec un mur gris, un sol en carrelage de porcelaine, un bureau intégré et un sol multicolore.
Idées déco de bureaux avec un bureau intégré et un sol multicolore
5