Idées déco de bureaux avec un manteau de cheminée en carrelage et un manteau de cheminée en béton
Trier par :
Budget
Trier par:Populaires du jour
1 - 20 sur 877 photos
1 sur 3

The family living in this shingled roofed home on the Peninsula loves color and pattern. At the heart of the two-story house, we created a library with high gloss lapis blue walls. The tête-à-tête provides an inviting place for the couple to read while their children play games at the antique card table. As a counterpoint, the open planned family, dining room, and kitchen have white walls. We selected a deep aubergine for the kitchen cabinetry. In the tranquil master suite, we layered celadon and sky blue while the daughters' room features pink, purple, and citrine.

Cette image montre un bureau traditionnel en bois de taille moyenne avec une bibliothèque ou un coin lecture, un mur bleu, parquet foncé, une cheminée standard, un manteau de cheminée en carrelage, un bureau indépendant, un sol marron et un plafond en papier peint.

The library of the Family Farmhouse Estate. Art Deco inspired brass light fixtures and hand painted tiles. Ceiling coffers are covered in #LeeJofa grass cloth. Bird floral is also by Lee Jofa.

Builder: J. Peterson Homes
Interior Designer: Francesca Owens
Photographers: Ashley Avila Photography, Bill Hebert, & FulView
Capped by a picturesque double chimney and distinguished by its distinctive roof lines and patterned brick, stone and siding, Rookwood draws inspiration from Tudor and Shingle styles, two of the world’s most enduring architectural forms. Popular from about 1890 through 1940, Tudor is characterized by steeply pitched roofs, massive chimneys, tall narrow casement windows and decorative half-timbering. Shingle’s hallmarks include shingled walls, an asymmetrical façade, intersecting cross gables and extensive porches. A masterpiece of wood and stone, there is nothing ordinary about Rookwood, which combines the best of both worlds.
Once inside the foyer, the 3,500-square foot main level opens with a 27-foot central living room with natural fireplace. Nearby is a large kitchen featuring an extended island, hearth room and butler’s pantry with an adjacent formal dining space near the front of the house. Also featured is a sun room and spacious study, both perfect for relaxing, as well as two nearby garages that add up to almost 1,500 square foot of space. A large master suite with bath and walk-in closet which dominates the 2,700-square foot second level which also includes three additional family bedrooms, a convenient laundry and a flexible 580-square-foot bonus space. Downstairs, the lower level boasts approximately 1,000 more square feet of finished space, including a recreation room, guest suite and additional storage.

Cette photo montre un bureau chic de taille moyenne avec une bibliothèque ou un coin lecture, un mur beige, moquette, une cheminée standard, un manteau de cheminée en carrelage, un bureau indépendant et un sol beige.

This new modern house is located in a meadow in Lenox MA. The house is designed as a series of linked pavilions to connect the house to the nature and to provide the maximum daylight in each room. The center focus of the home is the largest pavilion containing the living/dining/kitchen, with the guest pavilion to the south and the master bedroom and screen porch pavilions to the west. While the roof line appears flat from the exterior, the roofs of each pavilion have a pronounced slope inward and to the north, a sort of funnel shape. This design allows rain water to channel via a scupper to cisterns located on the north side of the house. Steel beams, Douglas fir rafters and purlins are exposed in the living/dining/kitchen pavilion.
Photo by: Nat Rea Photography
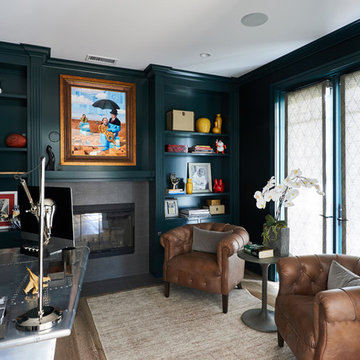
Samantha Goh Photography
Cette photo montre un bureau chic de taille moyenne avec une bibliothèque ou un coin lecture, un mur vert, parquet clair, une cheminée standard, un manteau de cheminée en carrelage et un bureau indépendant.
Cette photo montre un bureau chic de taille moyenne avec une bibliothèque ou un coin lecture, un mur vert, parquet clair, une cheminée standard, un manteau de cheminée en carrelage et un bureau indépendant.
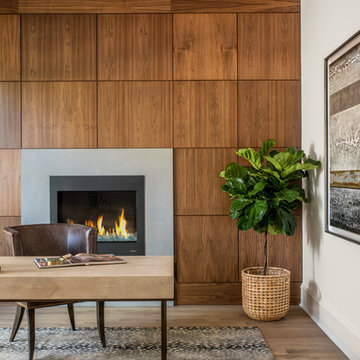
Joe Purvis
Cette photo montre un bureau chic avec un mur blanc, un sol en bois brun, une cheminée standard, un manteau de cheminée en béton et un bureau indépendant.
Cette photo montre un bureau chic avec un mur blanc, un sol en bois brun, une cheminée standard, un manteau de cheminée en béton et un bureau indépendant.
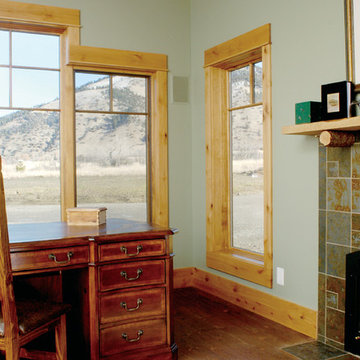
Inspiration pour un bureau chalet de taille moyenne avec un mur vert, un sol en bois brun, une cheminée standard, un manteau de cheminée en carrelage et un bureau indépendant.
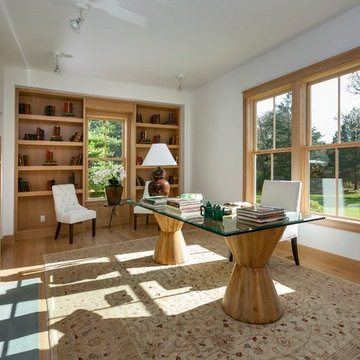
Photographer: Barry A. Hyman
Inspiration pour un bureau design de taille moyenne avec un manteau de cheminée en béton, un mur blanc, parquet clair, une cheminée standard et un bureau indépendant.
Inspiration pour un bureau design de taille moyenne avec un manteau de cheminée en béton, un mur blanc, parquet clair, une cheminée standard et un bureau indépendant.
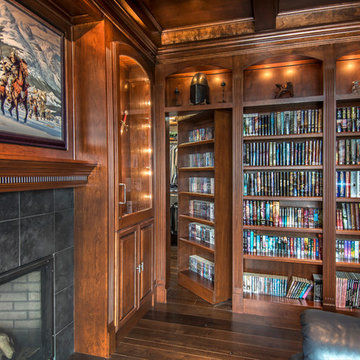
Alan Jackson- Jackson Studios
Idée de décoration pour un bureau craftsman avec parquet foncé, une cheminée standard et un manteau de cheminée en carrelage.
Idée de décoration pour un bureau craftsman avec parquet foncé, une cheminée standard et un manteau de cheminée en carrelage.
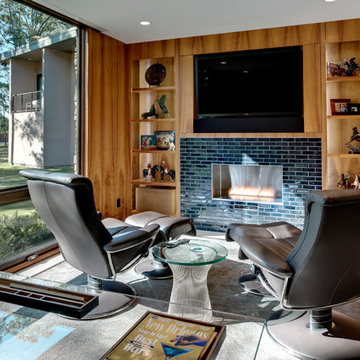
Charles Davis Smith
Réalisation d'un bureau design avec une cheminée ribbon, un manteau de cheminée en carrelage et un bureau indépendant.
Réalisation d'un bureau design avec une cheminée ribbon, un manteau de cheminée en carrelage et un bureau indépendant.
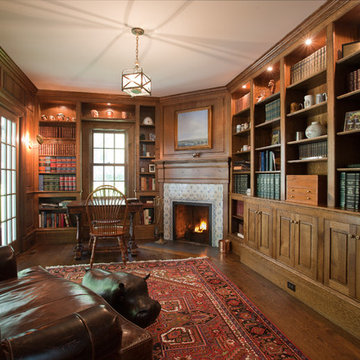
Doyle Coffin Architecture
+ Dan Lenore, Photographer
Exemple d'un grand bureau chic avec un mur marron, parquet foncé, une cheminée d'angle, un manteau de cheminée en carrelage et un bureau indépendant.
Exemple d'un grand bureau chic avec un mur marron, parquet foncé, une cheminée d'angle, un manteau de cheminée en carrelage et un bureau indépendant.
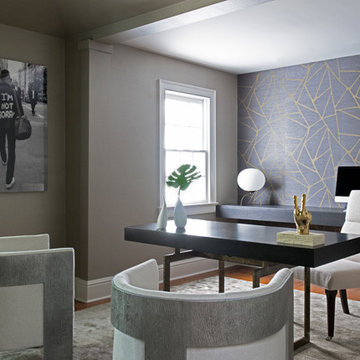
MODERN UPDATE TO HOME OFFICE
WALLPAPER ON FOCAL WALL
FLOATING DESK ON FOCAL WALL
MID CENTURY MODERN FREE STANDING DESK
MODERN BARREL BACK CHAIRS
BLACK/WHITE PHOTOGRAPHY

Exemple d'un petit bureau tendance avec une bibliothèque ou un coin lecture, un mur gris, parquet clair, une cheminée standard, un manteau de cheminée en carrelage et un sol beige.
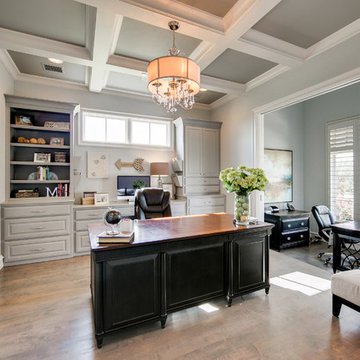
Idées déco pour un grand bureau classique avec un mur gris, parquet clair, une cheminée standard, un manteau de cheminée en carrelage et un bureau indépendant.

Client's home office/study. Madeline Weinrib rug.
Photos by David Duncan Livingston
Inspiration pour un grand bureau bohème avec une cheminée standard, un manteau de cheminée en béton, un bureau indépendant, un mur beige, un sol en bois brun et un sol marron.
Inspiration pour un grand bureau bohème avec une cheminée standard, un manteau de cheminée en béton, un bureau indépendant, un mur beige, un sol en bois brun et un sol marron.

Our brief was to design, create and install bespoke, handmade bedroom storage solutions and home office furniture, in two children's bedrooms in a Sevenoaks family home. As parents, the homeowners wanted to create a calm and serene space in which their sons could do their studies, and provide a quiet place to concentrate away from the distractions and disruptions of family life.
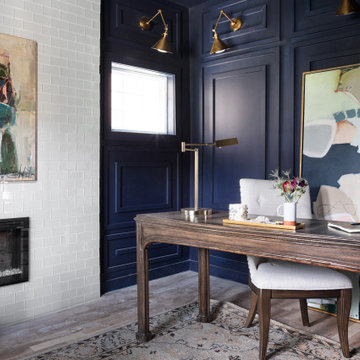
Exemple d'un bureau avec un mur bleu, un sol en bois brun, une cheminée standard, un manteau de cheminée en carrelage, un bureau indépendant, un sol marron et boiseries.
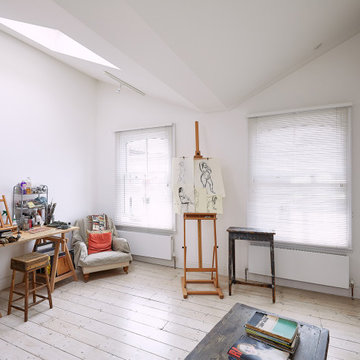
Exemple d'un petit bureau tendance de type studio avec un mur blanc, parquet clair, une cheminée standard, un manteau de cheminée en carrelage, un bureau indépendant et un sol blanc.
Idées déco de bureaux avec un manteau de cheminée en carrelage et un manteau de cheminée en béton
1