Idées déco de bureaux avec un manteau de cheminée en bois et un manteau de cheminée en carrelage
Trier par :
Budget
Trier par:Populaires du jour
121 - 140 sur 1 271 photos
1 sur 3
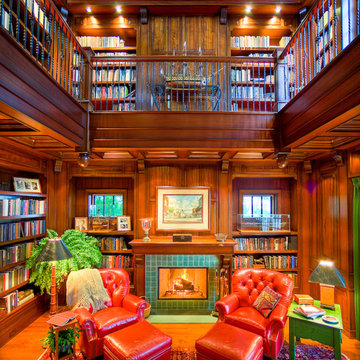
2 story traditional wood paneled library with classical fireplace.
Cottage Style home on coveted Bluff Drive in Harbor Springs, Michigan, overlooking the Main Street and Little Traverse Bay.
Architect - Stillwater Architecture, LLC
Construction - Dick Collie Construction

The master suite includes a private library freshly paneled in crotch mahogany. Heavy draperies are 19th-century French tapestry panels. The formal fringed sofa is Stark's Old World line and is upholstered in Stark fabric. The desk, purchased at auction, is chinoiserie on buried walnut.
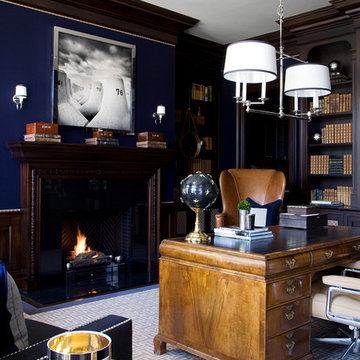
Masculine home office. Photographed by Don Freeman
Inspiration pour un grand bureau traditionnel avec une bibliothèque ou un coin lecture, un mur bleu, moquette, une cheminée standard, un manteau de cheminée en bois, un bureau indépendant et un sol beige.
Inspiration pour un grand bureau traditionnel avec une bibliothèque ou un coin lecture, un mur bleu, moquette, une cheminée standard, un manteau de cheminée en bois, un bureau indépendant et un sol beige.
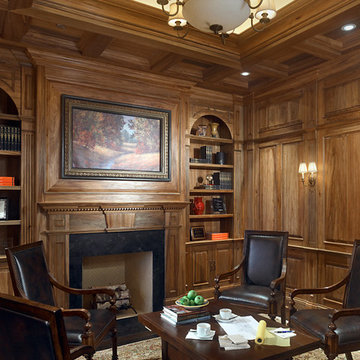
Office/Study,Benvenuti and Stein Design Build North Shore, Winnetka Showroom
Réalisation d'un bureau tradition de taille moyenne avec un mur marron, une cheminée standard, un manteau de cheminée en bois, un plafond voûté et du lambris.
Réalisation d'un bureau tradition de taille moyenne avec un mur marron, une cheminée standard, un manteau de cheminée en bois, un plafond voûté et du lambris.
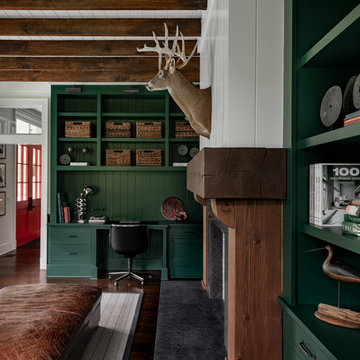
Home library.
Photographer: Rob Karosis
Cette photo montre un grand bureau nature avec une bibliothèque ou un coin lecture, un mur blanc, parquet foncé, une cheminée standard, un manteau de cheminée en bois, un bureau intégré et un sol marron.
Cette photo montre un grand bureau nature avec une bibliothèque ou un coin lecture, un mur blanc, parquet foncé, une cheminée standard, un manteau de cheminée en bois, un bureau intégré et un sol marron.
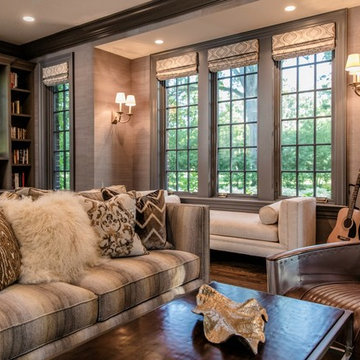
Inspiration pour un grand bureau traditionnel avec une bibliothèque ou un coin lecture, un mur gris, parquet foncé, une cheminée standard, un manteau de cheminée en bois, un bureau indépendant et un sol marron.
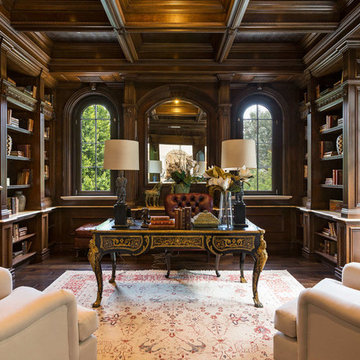
Cette photo montre un grand bureau chic avec un mur marron, parquet foncé, un bureau indépendant, un sol marron, une cheminée standard et un manteau de cheminée en bois.
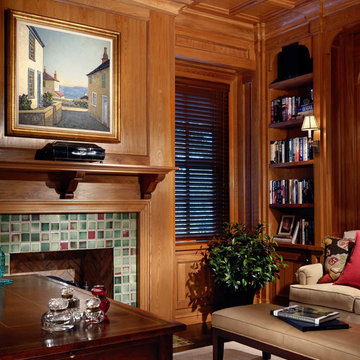
Cette image montre un bureau traditionnel de taille moyenne avec un mur beige, parquet foncé, une cheminée standard, un manteau de cheminée en carrelage, un bureau indépendant et un sol marron.
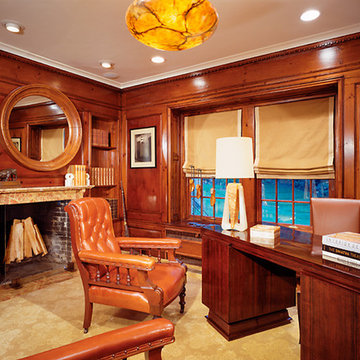
continued knotty pine paneling lines the entire home office created history and warmth from the early 20th century original architecture. a rose marble surrounds the fireplace and an oversized pine mirror tops the fireplace.

Cette photo montre un bureau chic de taille moyenne avec une bibliothèque ou un coin lecture, un mur beige, moquette, une cheminée standard, un manteau de cheminée en carrelage, un bureau indépendant et un sol beige.
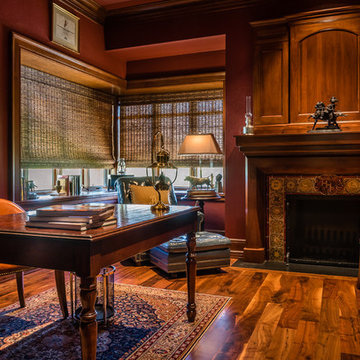
JR Woody
Exemple d'un grand bureau montagne avec un mur rouge, un sol en bois brun, une cheminée double-face, un manteau de cheminée en bois, un bureau indépendant et un sol marron.
Exemple d'un grand bureau montagne avec un mur rouge, un sol en bois brun, une cheminée double-face, un manteau de cheminée en bois, un bureau indépendant et un sol marron.
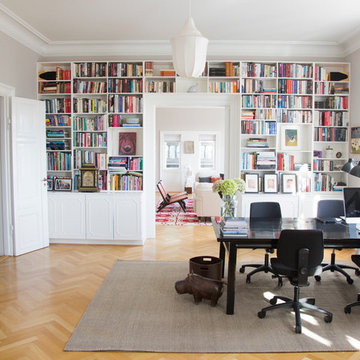
Cette photo montre un grand bureau chic avec un mur gris, parquet clair, une bibliothèque ou un coin lecture, un bureau indépendant, un sol marron, une cheminée d'angle et un manteau de cheminée en bois.
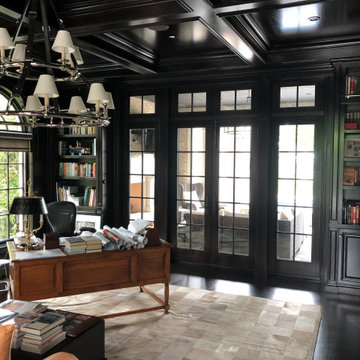
Exemple d'un très grand bureau chic avec une bibliothèque ou un coin lecture, un mur marron, parquet foncé, une cheminée standard, un manteau de cheminée en bois, un bureau indépendant et un sol marron.
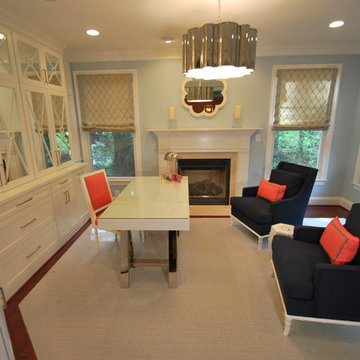
This home's formal living room was repurposed as the wife's home office. A new mirror wall of custom cabinetry was added to provide much needed storage. Two lounge chairs provide additional seating for family members. The blue and coral color scheme is a homeowner favorite.

Builder: J. Peterson Homes
Interior Designer: Francesca Owens
Photographers: Ashley Avila Photography, Bill Hebert, & FulView
Capped by a picturesque double chimney and distinguished by its distinctive roof lines and patterned brick, stone and siding, Rookwood draws inspiration from Tudor and Shingle styles, two of the world’s most enduring architectural forms. Popular from about 1890 through 1940, Tudor is characterized by steeply pitched roofs, massive chimneys, tall narrow casement windows and decorative half-timbering. Shingle’s hallmarks include shingled walls, an asymmetrical façade, intersecting cross gables and extensive porches. A masterpiece of wood and stone, there is nothing ordinary about Rookwood, which combines the best of both worlds.
Once inside the foyer, the 3,500-square foot main level opens with a 27-foot central living room with natural fireplace. Nearby is a large kitchen featuring an extended island, hearth room and butler’s pantry with an adjacent formal dining space near the front of the house. Also featured is a sun room and spacious study, both perfect for relaxing, as well as two nearby garages that add up to almost 1,500 square foot of space. A large master suite with bath and walk-in closet which dominates the 2,700-square foot second level which also includes three additional family bedrooms, a convenient laundry and a flexible 580-square-foot bonus space. Downstairs, the lower level boasts approximately 1,000 more square feet of finished space, including a recreation room, guest suite and additional storage.

This is a million dollar renovation with addition in Marietta Country Club, Georgia. This was a $10,000 photography project with drone stills and video capture.

Our busy young homeowners were looking to move back to Indianapolis and considered building new, but they fell in love with the great bones of this Coppergate home. The home reflected different times and different lifestyles and had become poorly suited to contemporary living. We worked with Stacy Thompson of Compass Design for the design and finishing touches on this renovation. The makeover included improving the awkwardness of the front entrance into the dining room, lightening up the staircase with new spindles, treads and a brighter color scheme in the hall. New carpet and hardwoods throughout brought an enhanced consistency through the first floor. We were able to take two separate rooms and create one large sunroom with walls of windows and beautiful natural light to abound, with a custom designed fireplace. The downstairs powder received a much-needed makeover incorporating elegant transitional plumbing and lighting fixtures. In addition, we did a complete top-to-bottom makeover of the kitchen, including custom cabinetry, new appliances and plumbing and lighting fixtures. Soft gray tile and modern quartz countertops bring a clean, bright space for this family to enjoy. This delightful home, with its clean spaces and durable surfaces is a textbook example of how to take a solid but dull abode and turn it into a dream home for a young family.
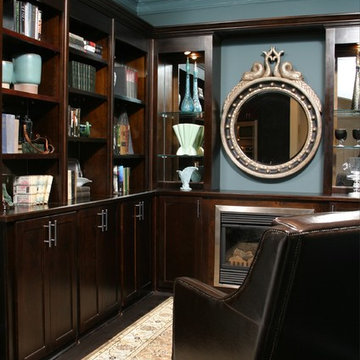
Réalisation d'un petit bureau tradition avec une bibliothèque ou un coin lecture, un mur bleu, parquet foncé, une cheminée standard, un manteau de cheminée en bois, un bureau intégré et un sol noir.
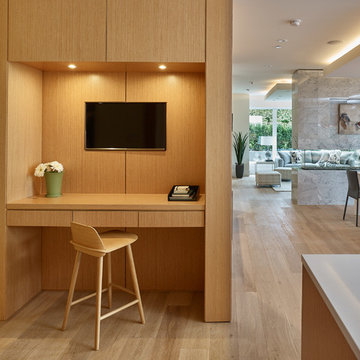
Idée de décoration pour un petit bureau minimaliste avec un mur blanc, parquet clair, une cheminée double-face, un manteau de cheminée en carrelage, un bureau intégré et un sol beige.
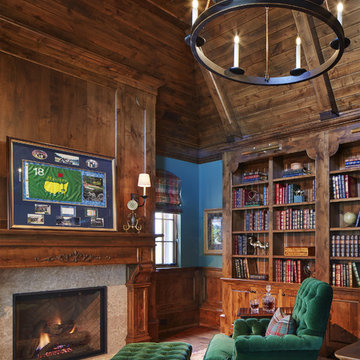
Builder: John Kraemer & Sons | Architecture: Charlie & Co. Design | Interior Design: Martha O'Hara Interiors | Landscaping: TOPO | Photography: Gaffer Photography
Idées déco de bureaux avec un manteau de cheminée en bois et un manteau de cheminée en carrelage
7