Idées déco de bureaux avec un manteau de cheminée en brique et un sol marron
Trier par :
Budget
Trier par:Populaires du jour
61 - 80 sur 108 photos
1 sur 3
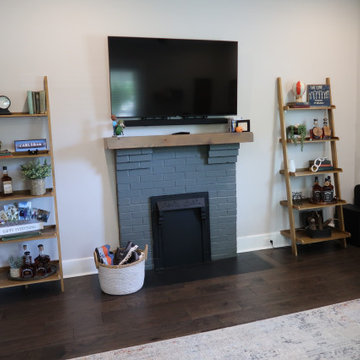
Warm & Cozy
Idée de décoration pour un bureau minimaliste de taille moyenne avec un mur gris, parquet foncé, une cheminée double-face, un manteau de cheminée en brique, un bureau indépendant et un sol marron.
Idée de décoration pour un bureau minimaliste de taille moyenne avec un mur gris, parquet foncé, une cheminée double-face, un manteau de cheminée en brique, un bureau indépendant et un sol marron.
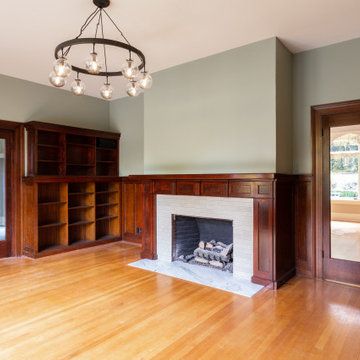
Home office with built-in storage and shelving to encompass its traditional style.
Cette image montre un bureau traditionnel en bois de taille moyenne avec une bibliothèque ou un coin lecture, un mur vert, parquet clair, une cheminée standard, un manteau de cheminée en brique et un sol marron.
Cette image montre un bureau traditionnel en bois de taille moyenne avec une bibliothèque ou un coin lecture, un mur vert, parquet clair, une cheminée standard, un manteau de cheminée en brique et un sol marron.
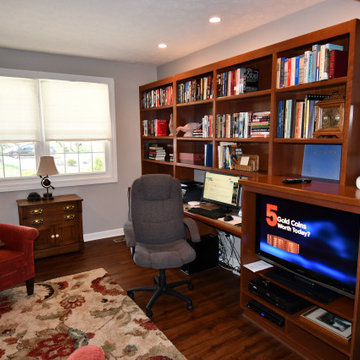
Custom built shelves make this office nook a cozy place to work or read
Cette photo montre un bureau chic avec une bibliothèque ou un coin lecture, un sol en vinyl, une cheminée standard, un manteau de cheminée en brique, un bureau intégré et un sol marron.
Cette photo montre un bureau chic avec une bibliothèque ou un coin lecture, un sol en vinyl, une cheminée standard, un manteau de cheminée en brique, un bureau intégré et un sol marron.
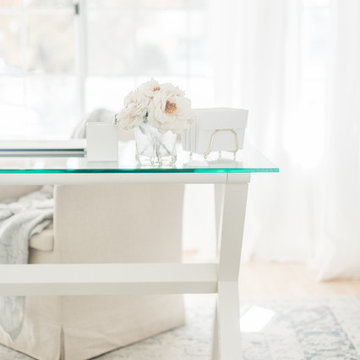
Shannan Leigh Photography
Inspiration pour un petit bureau traditionnel avec un mur blanc, parquet clair, une cheminée standard, un manteau de cheminée en brique, un bureau indépendant et un sol marron.
Inspiration pour un petit bureau traditionnel avec un mur blanc, parquet clair, une cheminée standard, un manteau de cheminée en brique, un bureau indépendant et un sol marron.
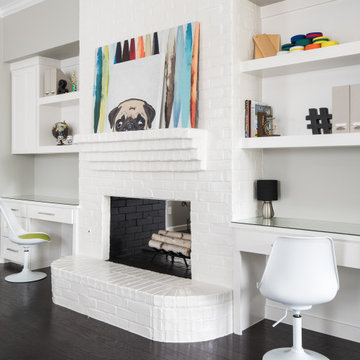
Idées déco pour un bureau classique de taille moyenne avec un mur gris, sol en stratifié, une cheminée double-face, un manteau de cheminée en brique et un sol marron.
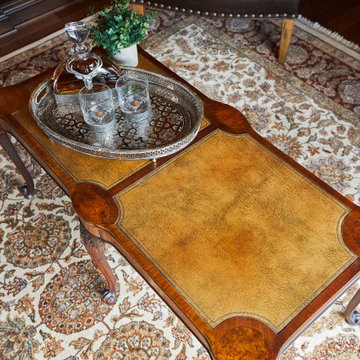
Our home library project has the appeal of a 1920's smoking room minus the smoking. With it's rich walnut stained panels, low coffer ceiling with an original specialty treatment by our own Diane Hasso, to custom built-in bookshelves, and a warm fireplace addition by Benchmark Wood Studio and Mike Schaap Builders.
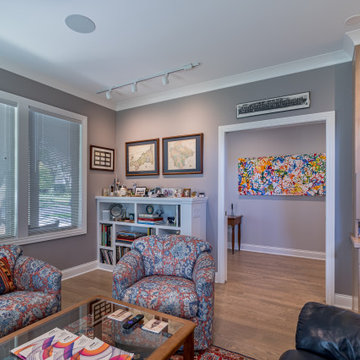
Aménagement d'un bureau contemporain avec un mur gris, parquet clair, une cheminée standard, un manteau de cheminée en brique, un bureau indépendant, un sol marron, un plafond à caissons et boiseries.
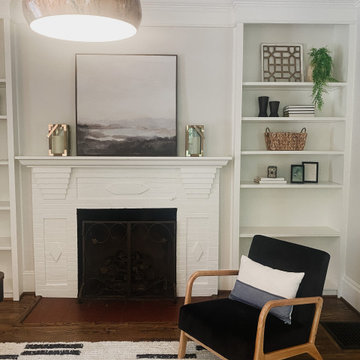
Cette photo montre un bureau nature de taille moyenne avec une bibliothèque ou un coin lecture, un mur blanc, un sol en bois brun, une cheminée standard, un manteau de cheminée en brique, un bureau indépendant et un sol marron.
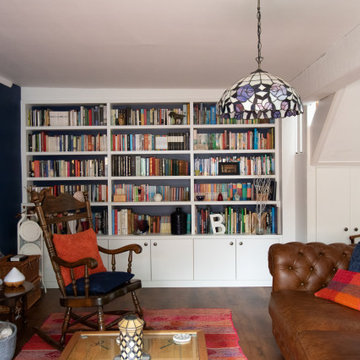
Aménagement d'un bureau classique avec une bibliothèque ou un coin lecture, un mur bleu, parquet foncé, une cheminée standard, un manteau de cheminée en brique et un sol marron.
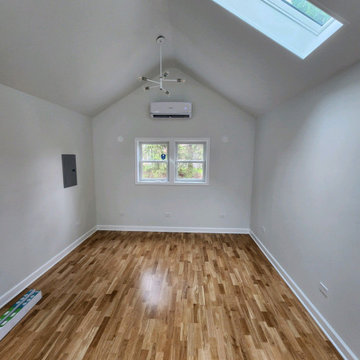
Idées déco pour un bureau rétro de taille moyenne avec un mur gris, un sol en bois brun, une cheminée d'angle, un manteau de cheminée en brique, un bureau indépendant, un sol marron, un plafond voûté et du lambris.
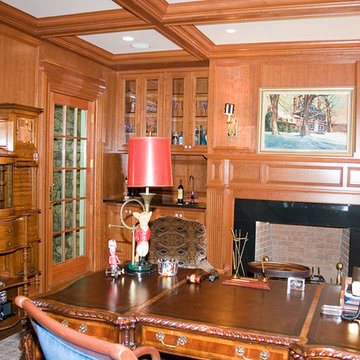
Aménagement d'un grand bureau classique avec un mur marron, parquet foncé, une cheminée standard, un manteau de cheminée en brique, un bureau indépendant et un sol marron.
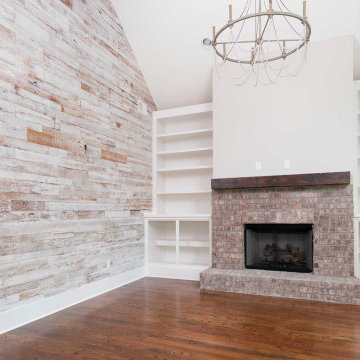
Photography: Holt Webb Photography
Exemple d'un bureau chic en bois avec un mur marron, un sol en bois brun, une cheminée standard, un manteau de cheminée en brique, un sol marron et un plafond voûté.
Exemple d'un bureau chic en bois avec un mur marron, un sol en bois brun, une cheminée standard, un manteau de cheminée en brique, un sol marron et un plafond voûté.
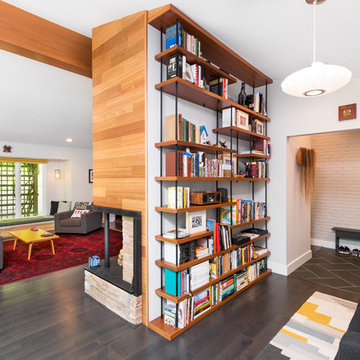
Réalisation d'un grand bureau vintage avec un mur blanc, parquet foncé, un manteau de cheminée en brique, un sol marron, une bibliothèque ou un coin lecture et une cheminée double-face.

This 1990s brick home had decent square footage and a massive front yard, but no way to enjoy it. Each room needed an update, so the entire house was renovated and remodeled, and an addition was put on over the existing garage to create a symmetrical front. The old brown brick was painted a distressed white.
The 500sf 2nd floor addition includes 2 new bedrooms for their teen children, and the 12'x30' front porch lanai with standing seam metal roof is a nod to the homeowners' love for the Islands. Each room is beautifully appointed with large windows, wood floors, white walls, white bead board ceilings, glass doors and knobs, and interior wood details reminiscent of Hawaiian plantation architecture.
The kitchen was remodeled to increase width and flow, and a new laundry / mudroom was added in the back of the existing garage. The master bath was completely remodeled. Every room is filled with books, and shelves, many made by the homeowner.
Project photography by Kmiecik Imagery.
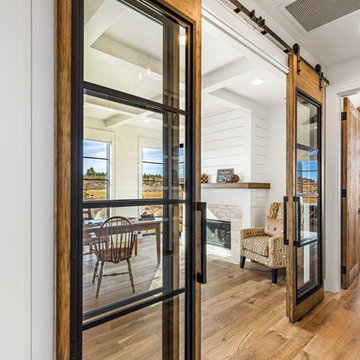
A view from the hall as it passes the home's study. The double glass, wood & metal barn doors define the space without visually cutting it off. The home has a gas fireplace to warm during our winter months.
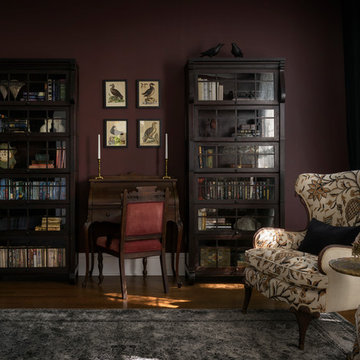
Aaron Leitz
Réalisation d'un bureau tradition avec une bibliothèque ou un coin lecture, un sol en bois brun, un poêle à bois, un manteau de cheminée en brique, un bureau indépendant et un sol marron.
Réalisation d'un bureau tradition avec une bibliothèque ou un coin lecture, un sol en bois brun, un poêle à bois, un manteau de cheminée en brique, un bureau indépendant et un sol marron.
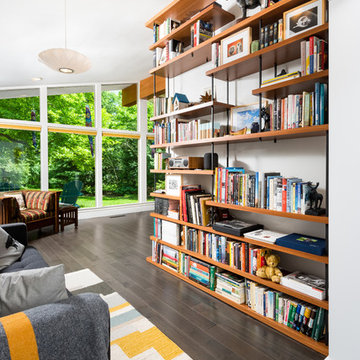
Inspiration pour un petit bureau vintage avec un mur blanc, parquet foncé, une cheminée standard, un manteau de cheminée en brique, un sol marron et une bibliothèque ou un coin lecture.

This 1990s brick home had decent square footage and a massive front yard, but no way to enjoy it. Each room needed an update, so the entire house was renovated and remodeled, and an addition was put on over the existing garage to create a symmetrical front. The old brown brick was painted a distressed white.
The 500sf 2nd floor addition includes 2 new bedrooms for their teen children, and the 12'x30' front porch lanai with standing seam metal roof is a nod to the homeowners' love for the Islands. Each room is beautifully appointed with large windows, wood floors, white walls, white bead board ceilings, glass doors and knobs, and interior wood details reminiscent of Hawaiian plantation architecture.
The kitchen was remodeled to increase width and flow, and a new laundry / mudroom was added in the back of the existing garage. The master bath was completely remodeled. Every room is filled with books, and shelves, many made by the homeowner.
Project photography by Kmiecik Imagery.
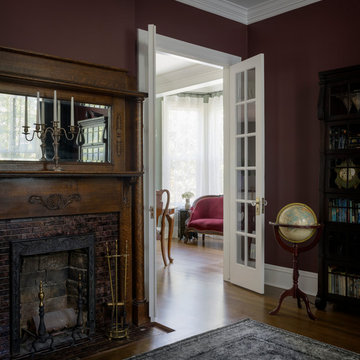
Aaron Leitz
Idée de décoration pour un bureau tradition avec un sol en bois brun, un poêle à bois, un manteau de cheminée en brique, un bureau indépendant et un sol marron.
Idée de décoration pour un bureau tradition avec un sol en bois brun, un poêle à bois, un manteau de cheminée en brique, un bureau indépendant et un sol marron.

This 1990s brick home had decent square footage and a massive front yard, but no way to enjoy it. Each room needed an update, so the entire house was renovated and remodeled, and an addition was put on over the existing garage to create a symmetrical front. The old brown brick was painted a distressed white.
The 500sf 2nd floor addition includes 2 new bedrooms for their teen children, and the 12'x30' front porch lanai with standing seam metal roof is a nod to the homeowners' love for the Islands. Each room is beautifully appointed with large windows, wood floors, white walls, white bead board ceilings, glass doors and knobs, and interior wood details reminiscent of Hawaiian plantation architecture.
The kitchen was remodeled to increase width and flow, and a new laundry / mudroom was added in the back of the existing garage. The master bath was completely remodeled. Every room is filled with books, and shelves, many made by the homeowner.
Project photography by Kmiecik Imagery.
Idées déco de bureaux avec un manteau de cheminée en brique et un sol marron
4