Idées déco de bureaux avec un manteau de cheminée en carrelage et un manteau de cheminée en plâtre
Trier par :
Budget
Trier par:Populaires du jour
61 - 80 sur 984 photos
1 sur 3
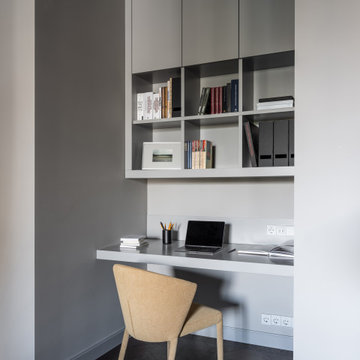
Стул Callgaris, встроенная мебель - столярное производство.
Exemple d'un petit bureau tendance avec un mur gris, parquet foncé, une cheminée ribbon, un manteau de cheminée en carrelage, un bureau intégré et un sol marron.
Exemple d'un petit bureau tendance avec un mur gris, parquet foncé, une cheminée ribbon, un manteau de cheminée en carrelage, un bureau intégré et un sol marron.
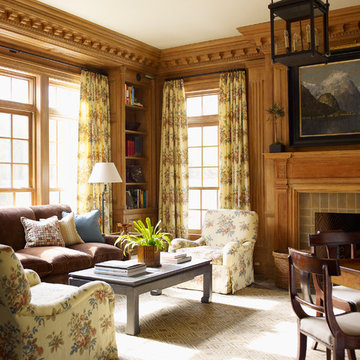
Inspiration pour un grand bureau minimaliste avec un mur marron, parquet foncé, une cheminée standard et un manteau de cheminée en carrelage.
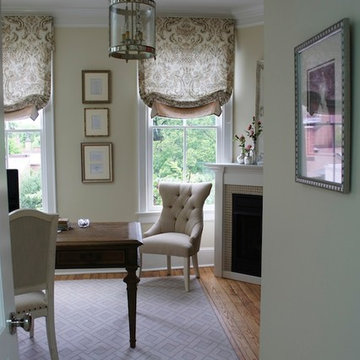
Feminine Home Office
Exemple d'un petit bureau chic avec un mur beige, parquet clair, une cheminée d'angle, un manteau de cheminée en carrelage et un bureau indépendant.
Exemple d'un petit bureau chic avec un mur beige, parquet clair, une cheminée d'angle, un manteau de cheminée en carrelage et un bureau indépendant.
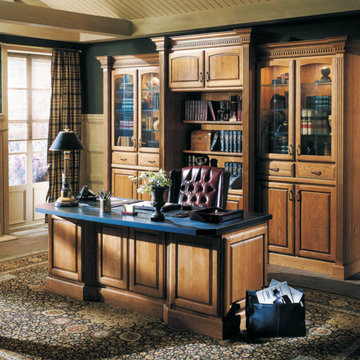
Inspiration pour un bureau traditionnel de taille moyenne avec une bibliothèque ou un coin lecture, un mur bleu, un sol en brique, une cheminée standard, un manteau de cheminée en plâtre, un bureau indépendant et un sol beige.
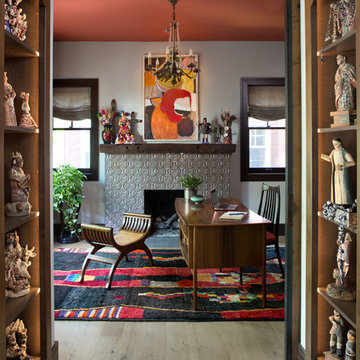
This office is modern and cultural at the same time. The shelving and mantel are used to exhibit items from their travels. The tile around the fireplace brings a sense of deco to the room along with the desk and guest bench.
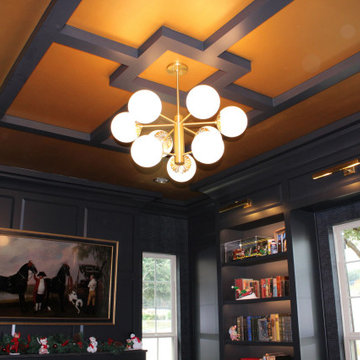
Coffered ceilings
Réalisation d'un bureau craftsman de taille moyenne avec une bibliothèque ou un coin lecture, un mur noir, parquet foncé, une cheminée ribbon, un manteau de cheminée en plâtre, un bureau intégré, un sol marron, un plafond à caissons et boiseries.
Réalisation d'un bureau craftsman de taille moyenne avec une bibliothèque ou un coin lecture, un mur noir, parquet foncé, une cheminée ribbon, un manteau de cheminée en plâtre, un bureau intégré, un sol marron, un plafond à caissons et boiseries.
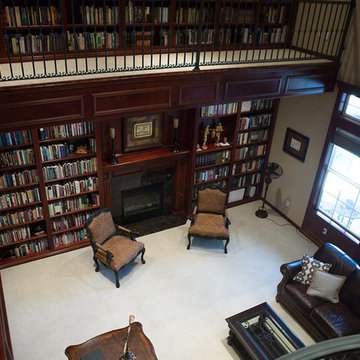
Réalisation d'un très grand bureau victorien avec une bibliothèque ou un coin lecture, un mur marron, moquette, une cheminée standard, un manteau de cheminée en carrelage, un bureau indépendant et un sol gris.
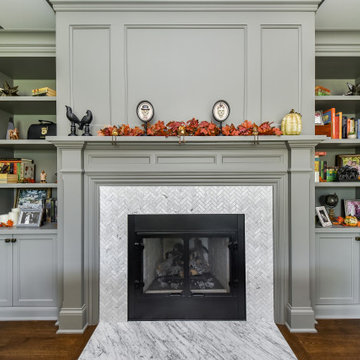
The fireplace in the home office will make a great place to work or relax!
Idées déco pour un grand bureau classique avec une bibliothèque ou un coin lecture, un mur gris, un sol en bois brun, une cheminée standard, un manteau de cheminée en carrelage, un bureau indépendant, un sol marron et un plafond à caissons.
Idées déco pour un grand bureau classique avec une bibliothèque ou un coin lecture, un mur gris, un sol en bois brun, une cheminée standard, un manteau de cheminée en carrelage, un bureau indépendant, un sol marron et un plafond à caissons.

Builder: J. Peterson Homes
Interior Designer: Francesca Owens
Photographers: Ashley Avila Photography, Bill Hebert, & FulView
Capped by a picturesque double chimney and distinguished by its distinctive roof lines and patterned brick, stone and siding, Rookwood draws inspiration from Tudor and Shingle styles, two of the world’s most enduring architectural forms. Popular from about 1890 through 1940, Tudor is characterized by steeply pitched roofs, massive chimneys, tall narrow casement windows and decorative half-timbering. Shingle’s hallmarks include shingled walls, an asymmetrical façade, intersecting cross gables and extensive porches. A masterpiece of wood and stone, there is nothing ordinary about Rookwood, which combines the best of both worlds.
Once inside the foyer, the 3,500-square foot main level opens with a 27-foot central living room with natural fireplace. Nearby is a large kitchen featuring an extended island, hearth room and butler’s pantry with an adjacent formal dining space near the front of the house. Also featured is a sun room and spacious study, both perfect for relaxing, as well as two nearby garages that add up to almost 1,500 square foot of space. A large master suite with bath and walk-in closet which dominates the 2,700-square foot second level which also includes three additional family bedrooms, a convenient laundry and a flexible 580-square-foot bonus space. Downstairs, the lower level boasts approximately 1,000 more square feet of finished space, including a recreation room, guest suite and additional storage.
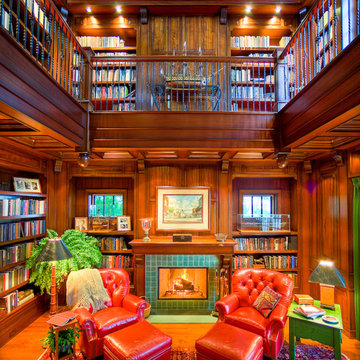
2 story traditional wood paneled library with classical fireplace.
Cottage Style home on coveted Bluff Drive in Harbor Springs, Michigan, overlooking the Main Street and Little Traverse Bay.
Architect - Stillwater Architecture, LLC
Construction - Dick Collie Construction
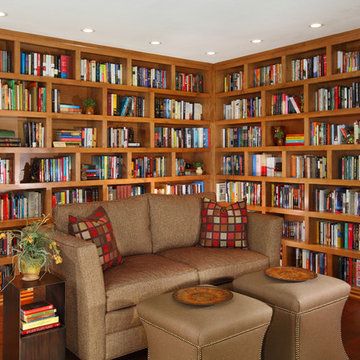
Charles Metivier Photography
Cette image montre un bureau craftsman de taille moyenne avec une bibliothèque ou un coin lecture, un mur marron, parquet foncé, un sol marron, une cheminée standard et un manteau de cheminée en carrelage.
Cette image montre un bureau craftsman de taille moyenne avec une bibliothèque ou un coin lecture, un mur marron, parquet foncé, un sol marron, une cheminée standard et un manteau de cheminée en carrelage.

Стул Callgaris, встроенная мебель - столярное производство.
Idée de décoration pour un petit bureau design avec un mur gris, parquet foncé, un manteau de cheminée en carrelage, un bureau intégré et un sol marron.
Idée de décoration pour un petit bureau design avec un mur gris, parquet foncé, un manteau de cheminée en carrelage, un bureau intégré et un sol marron.
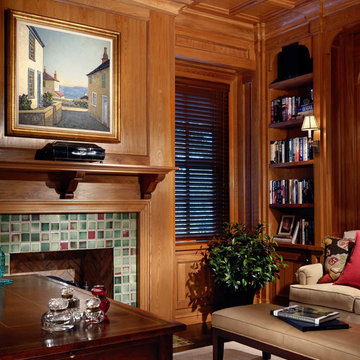
Cette image montre un bureau traditionnel de taille moyenne avec un mur beige, parquet foncé, une cheminée standard, un manteau de cheminée en carrelage, un bureau indépendant et un sol marron.

Inspiration pour un bureau bohème de taille moyenne avec un mur gris, parquet peint, une cheminée standard, un bureau intégré et un manteau de cheminée en plâtre.
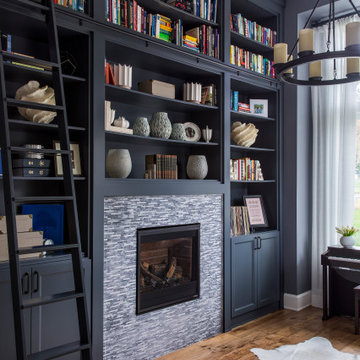
A home office serves as a library, a piano room and a guest room with a sleeper sofa.
Cette image montre un bureau traditionnel de taille moyenne avec une bibliothèque ou un coin lecture, un mur noir, un sol en bois brun, une cheminée standard, un manteau de cheminée en carrelage et un sol marron.
Cette image montre un bureau traditionnel de taille moyenne avec une bibliothèque ou un coin lecture, un mur noir, un sol en bois brun, une cheminée standard, un manteau de cheminée en carrelage et un sol marron.
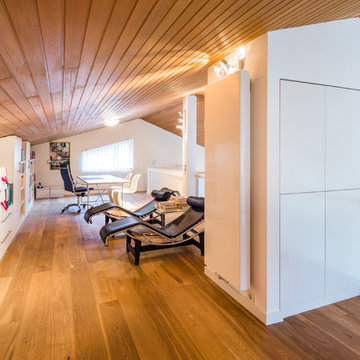
Die Galerie mit Bibliothek und Ruhemöglichkeiten.
Fotograf: Kristof Lemp
Idées déco pour un très grand bureau contemporain avec un mur blanc, un sol en bois brun, un bureau indépendant, aucune cheminée, une bibliothèque ou un coin lecture, un manteau de cheminée en plâtre et un sol marron.
Idées déco pour un très grand bureau contemporain avec un mur blanc, un sol en bois brun, un bureau indépendant, aucune cheminée, une bibliothèque ou un coin lecture, un manteau de cheminée en plâtre et un sol marron.

Cette photo montre un bureau chic de taille moyenne avec une bibliothèque ou un coin lecture, un mur beige, moquette, une cheminée standard, un manteau de cheminée en carrelage, un bureau indépendant et un sol beige.

Builder: J. Peterson Homes
Interior Designer: Francesca Owens
Photographers: Ashley Avila Photography, Bill Hebert, & FulView
Capped by a picturesque double chimney and distinguished by its distinctive roof lines and patterned brick, stone and siding, Rookwood draws inspiration from Tudor and Shingle styles, two of the world’s most enduring architectural forms. Popular from about 1890 through 1940, Tudor is characterized by steeply pitched roofs, massive chimneys, tall narrow casement windows and decorative half-timbering. Shingle’s hallmarks include shingled walls, an asymmetrical façade, intersecting cross gables and extensive porches. A masterpiece of wood and stone, there is nothing ordinary about Rookwood, which combines the best of both worlds.
Once inside the foyer, the 3,500-square foot main level opens with a 27-foot central living room with natural fireplace. Nearby is a large kitchen featuring an extended island, hearth room and butler’s pantry with an adjacent formal dining space near the front of the house. Also featured is a sun room and spacious study, both perfect for relaxing, as well as two nearby garages that add up to almost 1,500 square foot of space. A large master suite with bath and walk-in closet which dominates the 2,700-square foot second level which also includes three additional family bedrooms, a convenient laundry and a flexible 580-square-foot bonus space. Downstairs, the lower level boasts approximately 1,000 more square feet of finished space, including a recreation room, guest suite and additional storage.
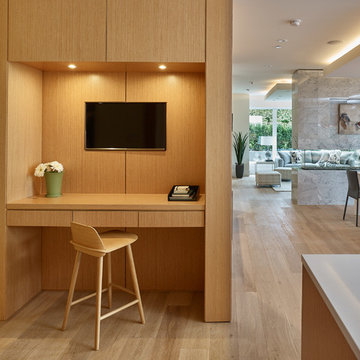
Idée de décoration pour un petit bureau minimaliste avec un mur blanc, parquet clair, une cheminée double-face, un manteau de cheminée en carrelage, un bureau intégré et un sol beige.
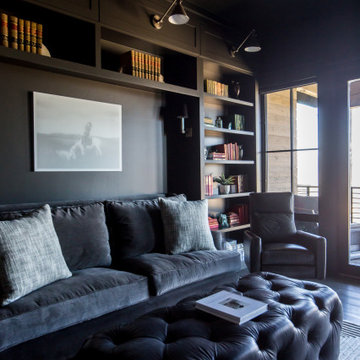
Home office with a access to the balcony and elegant outdoor seating. This richly colored space is equipped with ample built in storage, comfortable seating, and multiple levels of lighting. The fireplace and wall-mounted television marries the business with pleasure.
Idées déco de bureaux avec un manteau de cheminée en carrelage et un manteau de cheminée en plâtre
4