Idées déco de bureaux avec un manteau de cheminée en carrelage
Trier par :
Budget
Trier par:Populaires du jour
1 - 20 sur 83 photos
1 sur 3

The library of the Family Farmhouse Estate. Art Deco inspired brass light fixtures and hand painted tiles. Ceiling coffers are covered in #LeeJofa grass cloth. Bird floral is also by Lee Jofa.

Builder: J. Peterson Homes
Interior Designer: Francesca Owens
Photographers: Ashley Avila Photography, Bill Hebert, & FulView
Capped by a picturesque double chimney and distinguished by its distinctive roof lines and patterned brick, stone and siding, Rookwood draws inspiration from Tudor and Shingle styles, two of the world’s most enduring architectural forms. Popular from about 1890 through 1940, Tudor is characterized by steeply pitched roofs, massive chimneys, tall narrow casement windows and decorative half-timbering. Shingle’s hallmarks include shingled walls, an asymmetrical façade, intersecting cross gables and extensive porches. A masterpiece of wood and stone, there is nothing ordinary about Rookwood, which combines the best of both worlds.
Once inside the foyer, the 3,500-square foot main level opens with a 27-foot central living room with natural fireplace. Nearby is a large kitchen featuring an extended island, hearth room and butler’s pantry with an adjacent formal dining space near the front of the house. Also featured is a sun room and spacious study, both perfect for relaxing, as well as two nearby garages that add up to almost 1,500 square foot of space. A large master suite with bath and walk-in closet which dominates the 2,700-square foot second level which also includes three additional family bedrooms, a convenient laundry and a flexible 580-square-foot bonus space. Downstairs, the lower level boasts approximately 1,000 more square feet of finished space, including a recreation room, guest suite and additional storage.
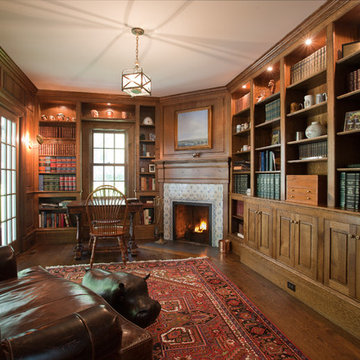
Doyle Coffin Architecture
+ Dan Lenore, Photographer
Exemple d'un grand bureau chic avec un mur marron, parquet foncé, une cheminée d'angle, un manteau de cheminée en carrelage et un bureau indépendant.
Exemple d'un grand bureau chic avec un mur marron, parquet foncé, une cheminée d'angle, un manteau de cheminée en carrelage et un bureau indépendant.

Réalisation d'un très grand bureau tradition avec une bibliothèque ou un coin lecture, un mur marron, moquette, une cheminée standard, un manteau de cheminée en carrelage, un bureau indépendant et un sol gris.

Cette image montre un bureau de taille moyenne avec une bibliothèque ou un coin lecture, un mur blanc, parquet clair, une cheminée d'angle, un manteau de cheminée en carrelage, un bureau indépendant, un sol blanc, un plafond en bois et boiseries.
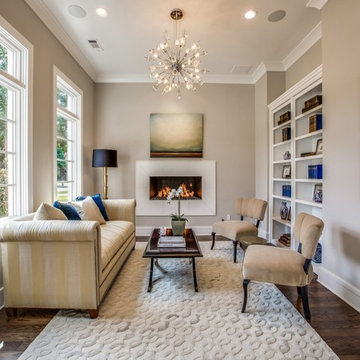
To one side of the entry, this room could be a formal sitting area or a home office. The linear gas fireplace on the far wall has fire glass on the bottom. Custom built-in bookshelf opens to reveal hidden storage.
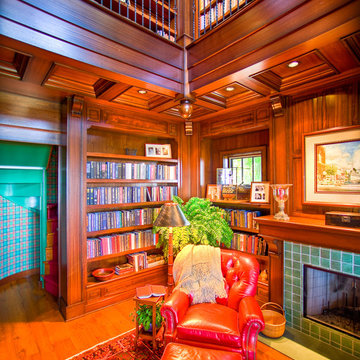
2 story library.
Cottage Style home on coveted Bluff Drive in Harbor Springs, Michigan, overlooking the Main Street and Little Traverse Bay.
Architect - Stillwater Architecture, LLC
Construction - Dick Collie Construction
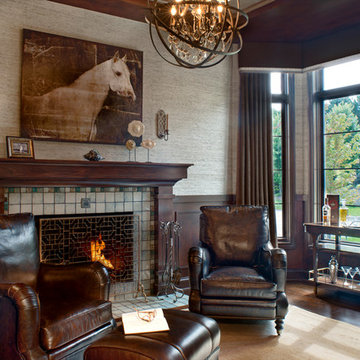
Carefully planned Library with Pewabic tile for the fireplace surround. The walls are dressed in grass paper with a handsome Cornice board across the window. Leather down filled chairs and a Orb chandelier.
Carlson Productions, LLC
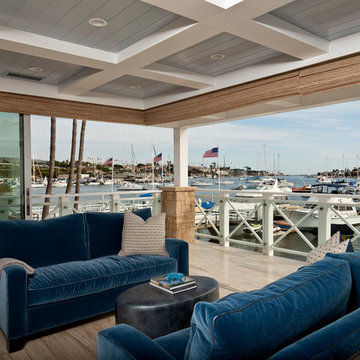
Mark Lohman Photography
Inspiration pour un grand bureau marin avec un sol en marbre, une cheminée double-face, un manteau de cheminée en carrelage, un bureau intégré et un sol beige.
Inspiration pour un grand bureau marin avec un sol en marbre, une cheminée double-face, un manteau de cheminée en carrelage, un bureau intégré et un sol beige.
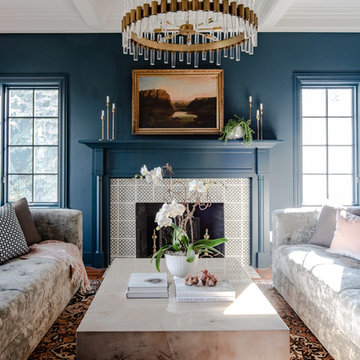
The chandelier is a Haskell large chandelier in antique brass by Arteriors.
The tile around the fireplace is Scraffito D with white as the background and charcoal as the design by Pratt & Larson.
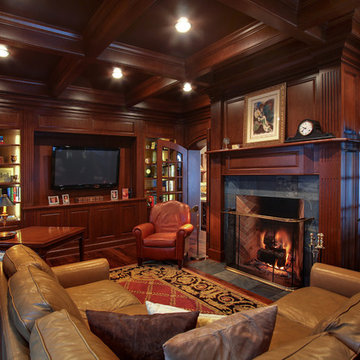
Réalisation d'un grand bureau tradition avec un sol en bois brun, un manteau de cheminée en carrelage, un bureau indépendant et une cheminée standard.
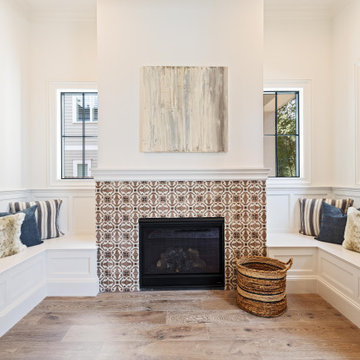
Idée de décoration pour un très grand bureau tradition avec un mur blanc, un sol en bois brun, un bureau intégré, un sol marron, une cheminée standard et un manteau de cheminée en carrelage.
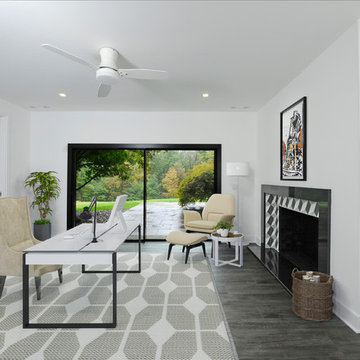
Striking and Sophisticated. This new residence offers the very best of contemporary design brought to life with the finest execution and attention to detail. Designed by notable Washington D.C architect. The 7,200 SQ FT main residence with separate guest house is set on 5+ acres of private property. Conveniently located in the Greenwich countryside and just minutes from the charming town of Armonk.
Enter the residence and step into a dramatic atrium Living Room with 22’ floor to ceiling windows, overlooking expansive grounds. At the heart of the house is a spacious gourmet kitchen featuring Italian made cabinetry with an ancillary catering kitchen. There are two master bedrooms, one at each end of the house and an additional three generously sized bedrooms each with en suite baths. There is a 1,200 sq ft. guest cottage to complete the compound.
A progressive sensibility merges with city sophistication in a pristine country setting. Truly special.
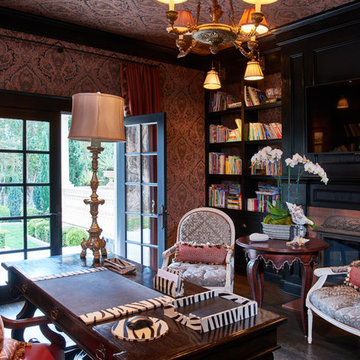
Cette image montre un bureau vintage de taille moyenne avec un mur multicolore, parquet foncé, un bureau indépendant, une cheminée standard et un manteau de cheminée en carrelage.
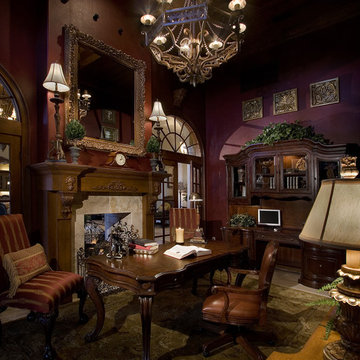
Cette photo montre un bureau chic avec un sol en calcaire, une cheminée standard, un manteau de cheminée en carrelage, un bureau indépendant, un sol beige et un mur violet.
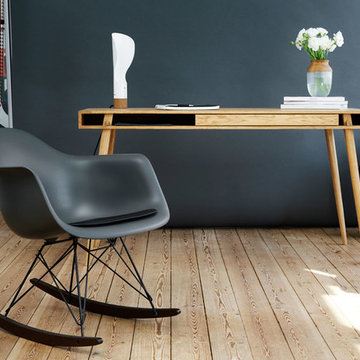
Stilvoller Bürotisch des skandinavischen Labels Nordic Tales. Sehr hochwertig verarbeitet, ein originelles Möbelstück für jedes Arbeitszimmer.
Bildnachweis: Nordic Tales
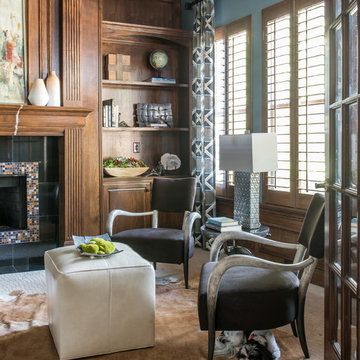
A heavy home office was turned into an industrial chic space with different layers of wood tones, metal, textures and colors of blue. The homeowner can enjoy a beautiful view out their front window while taking in the scenery of beauty indoors as well.
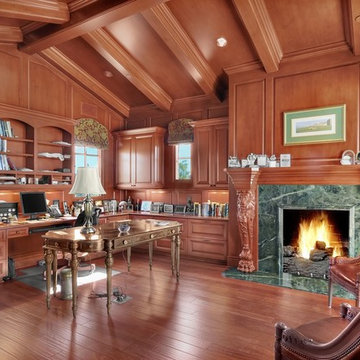
Enkebol lion head legs. Walls fully paneled with Alder raised panels.
Idées déco pour un grand bureau classique avec un mur marron, parquet foncé, une cheminée standard, un manteau de cheminée en carrelage, un bureau intégré et un sol marron.
Idées déco pour un grand bureau classique avec un mur marron, parquet foncé, une cheminée standard, un manteau de cheminée en carrelage, un bureau intégré et un sol marron.
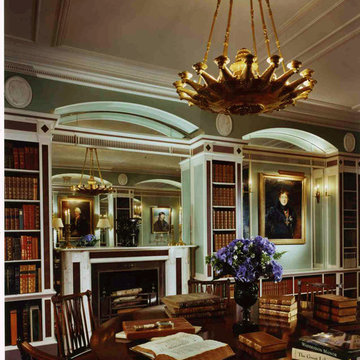
A new library/ dining room for a client living in New York and London, designed by Fairfax & Sammons Architects, interior design by Mlinaric Henry Zervudachi
Durston Saylor Photography
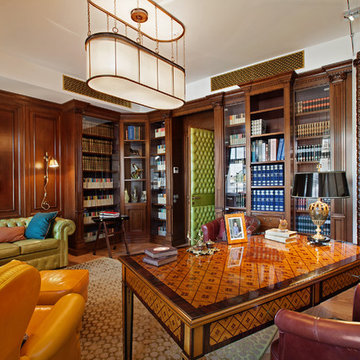
фотограф Д. Лившиц
Inspiration pour un bureau traditionnel de taille moyenne avec un mur marron, un bureau indépendant, un poêle à bois, un sol en bois brun et un manteau de cheminée en carrelage.
Inspiration pour un bureau traditionnel de taille moyenne avec un mur marron, un bureau indépendant, un poêle à bois, un sol en bois brun et un manteau de cheminée en carrelage.
Idées déco de bureaux avec un manteau de cheminée en carrelage
1