Idées déco de bureaux avec un mur beige et différents designs de plafond
Trier par :
Budget
Trier par:Populaires du jour
61 - 80 sur 547 photos
1 sur 3
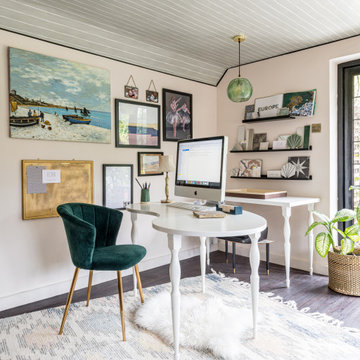
Cette image montre un bureau traditionnel avec un mur beige, parquet foncé, un bureau indépendant, un sol marron et un plafond en lambris de bois.
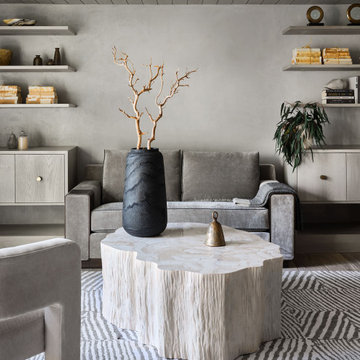
This cozy study is where the garage was in the original 1937 design. The low ceiling is a nod to the home's historic nature.
Cette photo montre un petit bureau chic avec un mur beige, un sol en bois brun, un sol marron et un plafond en bois.
Cette photo montre un petit bureau chic avec un mur beige, un sol en bois brun, un sol marron et un plafond en bois.
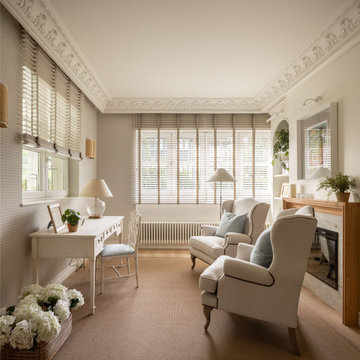
Inspiration pour un bureau traditionnel de taille moyenne avec une bibliothèque ou un coin lecture, un mur beige, sol en stratifié, une cheminée standard, un manteau de cheminée en pierre, un bureau indépendant, un sol marron, un plafond décaissé et du papier peint.
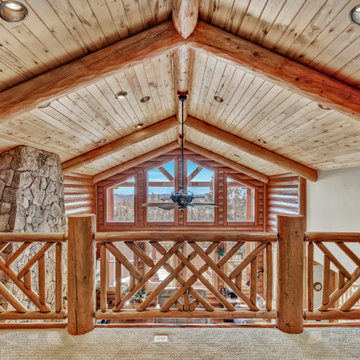
loft serving as a home office and craft room comes with a great view and over looks the great room.
Cette photo montre un bureau atelier montagne de taille moyenne avec un mur beige, moquette, un manteau de cheminée en pierre, un bureau indépendant et un plafond voûté.
Cette photo montre un bureau atelier montagne de taille moyenne avec un mur beige, moquette, un manteau de cheminée en pierre, un bureau indépendant et un plafond voûté.

Mr H approached Garden Retreat requiring a garden office including the removal of their old shed and the formation of a concrete base.
This contemporary garden building is constructed using an external tanalised cladding as standard and bitumen paper to ensure any damp is kept out of the building. The walls are constructed using a 75mm x 38mm timber frame, 50mm Celotex and a 12mm inner lining grooved ply to finish the walls. The total thickness of the walls is 100mm which lends itself to all year round use. The floor is manufactured using heavy duty bearers, 75mm Celotex and a 15mm ply floor which can either be carpeted or a vinyl floor can be installed for a hard wearing and an easily clean option. We do however now include an engineered laminate floor as standard, please contact us for laminate floor options.
The roof is insulated and comes with an inner ply, metal roof covering, underfelt and internal spot lights. Also within the electrics pack there is consumer unit, 3 double sockets and a switch. We also install sockets with built in USB charging points which is very useful and this building also has external spots to lights to light up the front of the building.
This particular model was supplied with one set of 1200mm wide anthracite grey uPVC multi-lock French doors and two 600mm anthracite grey uPVC sidelights which provides a modern look and lots of light. In addition, it has a casement window to the right elevation for ventilation if you do not want to open the French doors. The building is designed to be modular so during the ordering process you have the opportunity to choose where you want the windows and doors to be.
If you are interested in this design or would like something similar please do not hesitate to contact us for a quotation?
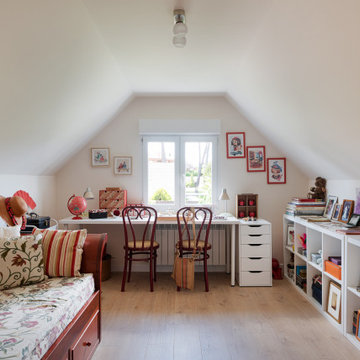
Exemple d'un bureau tendance avec un mur beige, un sol en bois brun, un bureau indépendant, un sol marron et un plafond voûté.
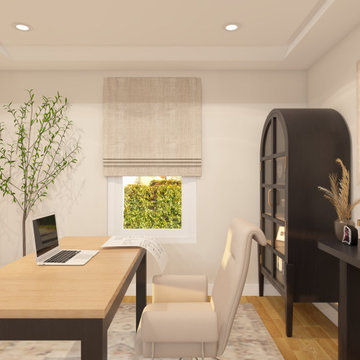
Organic Modern Office Design. Arched cabinets, woven artwork, and traditional rug. Window treatment is roman shades.
Aménagement d'un bureau contemporain de taille moyenne avec un mur beige, parquet clair, aucune cheminée, un bureau indépendant, un sol multicolore et un plafond à caissons.
Aménagement d'un bureau contemporain de taille moyenne avec un mur beige, parquet clair, aucune cheminée, un bureau indépendant, un sol multicolore et un plafond à caissons.
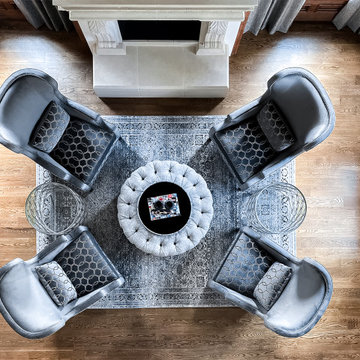
As you walk through the front doors of this Modern Day French Chateau, you are immediately greeted with fresh and airy spaces with vast hallways, tall ceilings, and windows. Specialty moldings and trim, along with the curated selections of luxury fabrics and custom furnishings, drapery, and beddings, create the perfect mixture of French elegance.
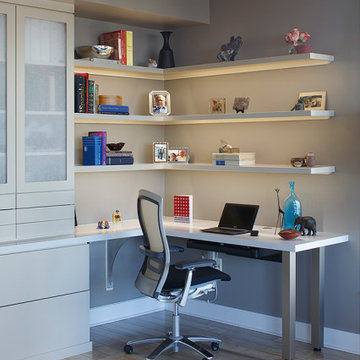
Mondrian-inspired custom cabinetry by Valet Custom Cabinets and Closets. Open shelving corner home office desk allows display of collectibles and family photos. Lighting Design by Pritchard Peck Lighting and Arteriors.
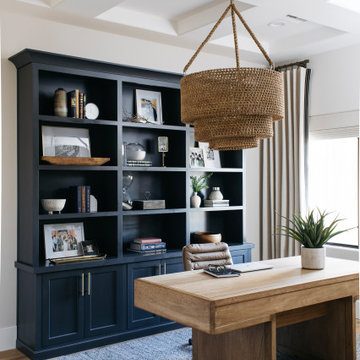
This modern Chandler Remodel project features a completely transformed home office with wall-to-ceiling custom built-ins in a bold navy color creating an inspiring place to work from home.
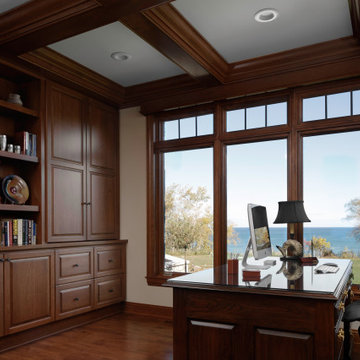
Home office with custom cherry cabinetry and hickory floor
Idée de décoration pour un grand bureau tradition avec un mur beige, parquet foncé, un bureau indépendant, un sol marron et un plafond à caissons.
Idée de décoration pour un grand bureau tradition avec un mur beige, parquet foncé, un bureau indépendant, un sol marron et un plafond à caissons.
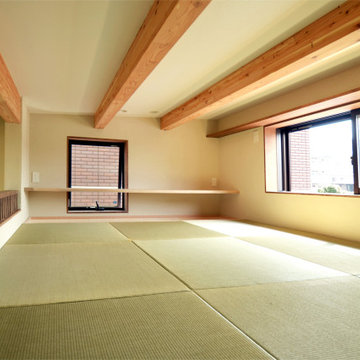
ロフトを活用した掘りごたつ式の書斎
Aménagement d'un petit bureau scandinave avec un mur beige, un sol de tatami, aucune cheminée, un bureau intégré, un sol vert et un plafond en lambris de bois.
Aménagement d'un petit bureau scandinave avec un mur beige, un sol de tatami, aucune cheminée, un bureau intégré, un sol vert et un plafond en lambris de bois.
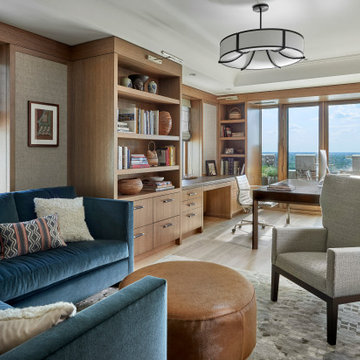
Réalisation d'un grand bureau tradition avec un mur beige, parquet clair, un bureau indépendant, un plafond décaissé et un sol beige.
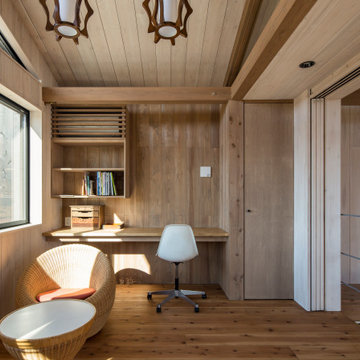
Aménagement d'un bureau asiatique en bois de taille moyenne avec un mur beige, un sol en bois brun, un bureau intégré, un sol marron et un plafond en bois.
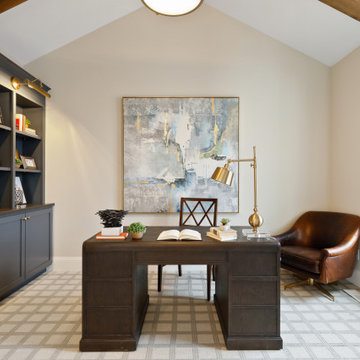
Cette photo montre un bureau chic avec un mur beige, moquette, aucune cheminée, un bureau indépendant, un sol multicolore, poutres apparentes et un plafond voûté.
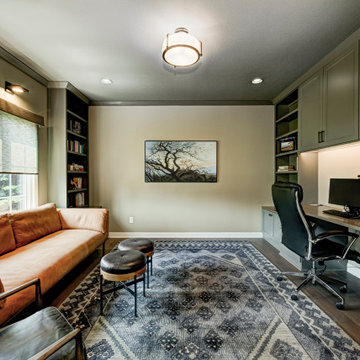
With a vision to blend functionality and aesthetics seamlessly, our design experts embarked on a journey that breathed new life into every corner.
An elegant home office with a unique library vibe emerged from the previously unused formal sitting room adjacent to the foyer. Incorporating richly stained wood, khaki green built-ins, and cozy leather seating offers an inviting and productive workspace tailored to the homeowner's needs.
Project completed by Wendy Langston's Everything Home interior design firm, which serves Carmel, Zionsville, Fishers, Westfield, Noblesville, and Indianapolis.
For more about Everything Home, see here: https://everythinghomedesigns.com/
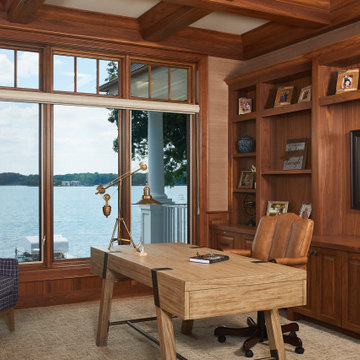
An office with lake views, a large wood built-in, and many custom details
Photo by Ashley Avila Photography
Exemple d'un bureau bord de mer avec une bibliothèque ou un coin lecture, un mur beige, un bureau indépendant, un sol beige, un plafond à caissons et du papier peint.
Exemple d'un bureau bord de mer avec une bibliothèque ou un coin lecture, un mur beige, un bureau indépendant, un sol beige, un plafond à caissons et du papier peint.
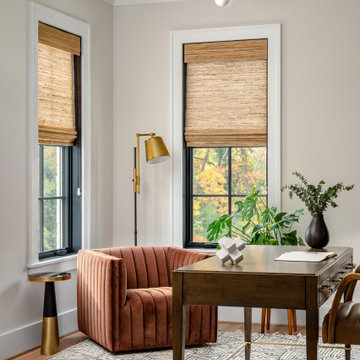
Our clients, a family of five, were moving cross-country to their new construction home and wanted to create their forever dream abode. A luxurious primary bedroom, a serene primary bath haven, a grand dining room, an impressive office retreat, and an open-concept kitchen that flows seamlessly into the main living spaces, perfect for after-work relaxation and family time, all the essentials for the ideal home for our clients! Wood tones and textured accents bring warmth and variety in addition to this neutral color palette, with touches of color throughout. Overall, our executed design accomplished our client's goal of having an open, airy layout for all their daily needs! And who doesn't love coming home to a brand-new house with all new furnishings?
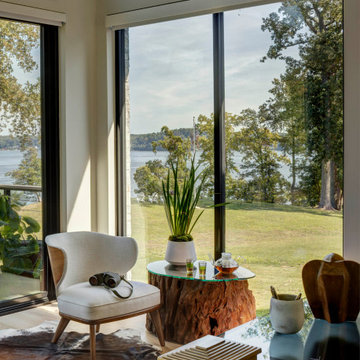
A glass box office is the sole space perched on the second floor, boasting expansive views of water and the surrounding environment.
Réalisation d'un bureau minimaliste de taille moyenne avec un mur beige, parquet clair, un bureau indépendant, un sol marron et un plafond voûté.
Réalisation d'un bureau minimaliste de taille moyenne avec un mur beige, parquet clair, un bureau indépendant, un sol marron et un plafond voûté.
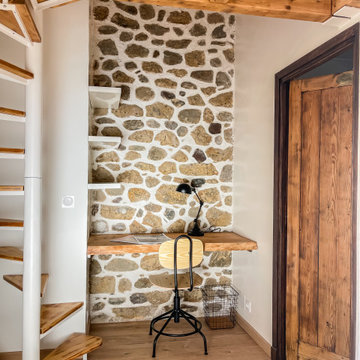
Idées déco pour un petit bureau contemporain avec un mur beige, sol en stratifié, un bureau intégré, poutres apparentes et un mur en parement de brique.
Idées déco de bureaux avec un mur beige et différents designs de plafond
4