Idées déco de bureaux avec un mur beige et parquet peint
Trier par :
Budget
Trier par:Populaires du jour
21 - 40 sur 53 photos
1 sur 3
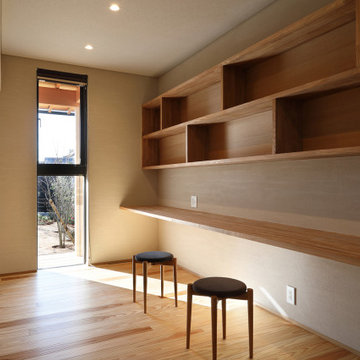
四季の舎 -薪ストーブと自然の庭-|Studio tanpopo-gumi
|撮影|野口 兼史
何気ない日々の日常の中に、四季折々の風景を感じながら家族の時間をゆったりと愉しむ住まい。
Inspiration pour un bureau asiatique de taille moyenne avec une bibliothèque ou un coin lecture, un mur beige, parquet peint, un poêle à bois, un manteau de cheminée en pierre, un bureau intégré, un sol beige et poutres apparentes.
Inspiration pour un bureau asiatique de taille moyenne avec une bibliothèque ou un coin lecture, un mur beige, parquet peint, un poêle à bois, un manteau de cheminée en pierre, un bureau intégré, un sol beige et poutres apparentes.
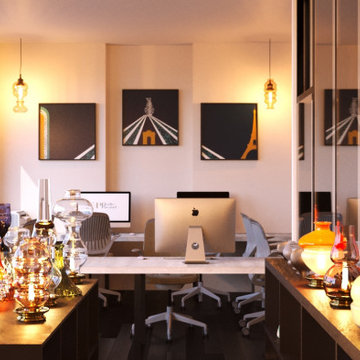
Cette semaine nous débutons un nouveau projet de rénovation complète d’une boutique dans le 18 ème arrondissement de Paris. En amont nous avons réalisé des plans ainsi que des vues 3D afin d’obtenir l’autorisation du syndicat et du service d’urbanisme.
Cette boutique située au rez-de-chaussée et au-dessus de plusieurs caves, va nous permettre d’effectuer un duplex. Pour que les lumières naturelles éclairement mieux l’espace, nous changeons les vitres et créons des dalles de verre au sol permettant une illumination de l’espace souterrain.
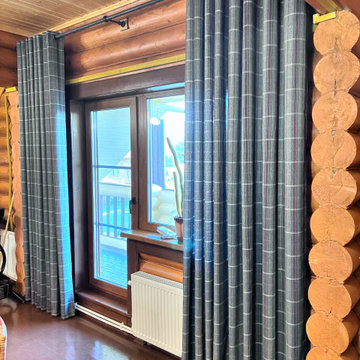
Портьеры на люверсах и круглом карнизе в цвете венге. Английская клетка отлично вписалась в бильярдную комнату, перекликаясь с сукном зеленого оттенка.
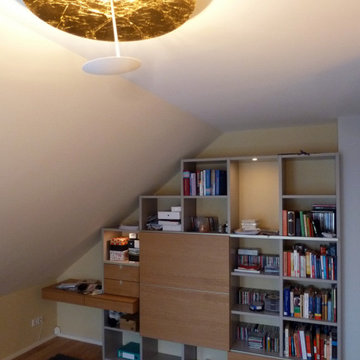
Cette image montre un bureau design de taille moyenne avec une bibliothèque ou un coin lecture, un mur beige, parquet peint et un bureau intégré.
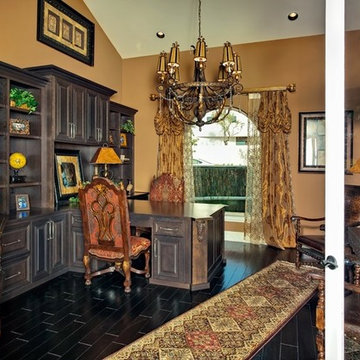
Exemple d'un bureau de taille moyenne avec un mur beige, parquet peint et un bureau intégré.
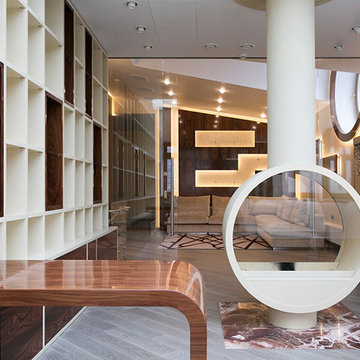
Круглый камин повторяет форму мансардного окна и окрашен в цвет книжных стеллажей.
Inspiration pour un grand bureau design avec une bibliothèque ou un coin lecture, un mur beige, parquet peint, une cheminée double-face, un manteau de cheminée en métal, un bureau intégré et un sol gris.
Inspiration pour un grand bureau design avec une bibliothèque ou un coin lecture, un mur beige, parquet peint, une cheminée double-face, un manteau de cheminée en métal, un bureau intégré et un sol gris.
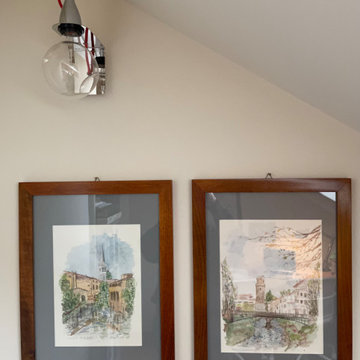
Questo studio è stato completato dai begli acquerelli e dai cuscini che giocano con gli stessi morbidi colori.
Idées déco pour un bureau contemporain de type studio avec un mur beige, parquet peint, un bureau indépendant et un sol marron.
Idées déco pour un bureau contemporain de type studio avec un mur beige, parquet peint, un bureau indépendant et un sol marron.
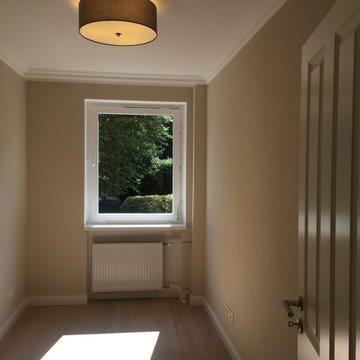
Idées déco pour un petit bureau classique avec un mur beige et parquet peint.
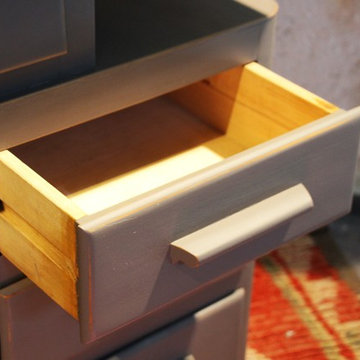
Detailaufnahme Schreibtisch
Cette image montre un grand bureau rustique avec un mur beige, parquet peint, un poêle à bois, un manteau de cheminée en brique, un bureau indépendant et un sol blanc.
Cette image montre un grand bureau rustique avec un mur beige, parquet peint, un poêle à bois, un manteau de cheminée en brique, un bureau indépendant et un sol blanc.
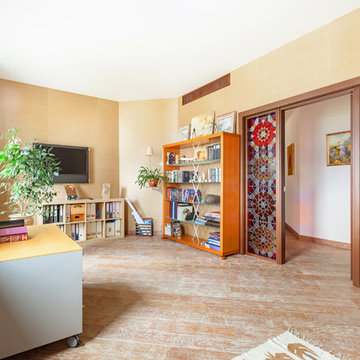
Алексей Данилкин
Cette image montre un bureau de taille moyenne avec une bibliothèque ou un coin lecture, un mur beige, parquet peint, aucune cheminée et un sol marron.
Cette image montre un bureau de taille moyenne avec une bibliothèque ou un coin lecture, un mur beige, parquet peint, aucune cheminée et un sol marron.
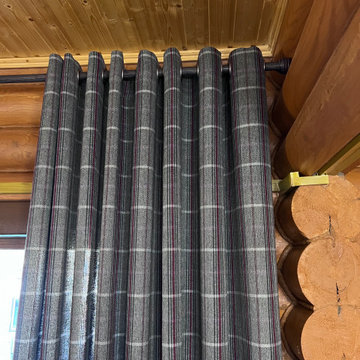
Портьеры на люверсах и круглом карнизе в цвете венге. Английская клетка отлично вписалась в бильярдную комнату, перекликаясь с сукном зеленого оттенка
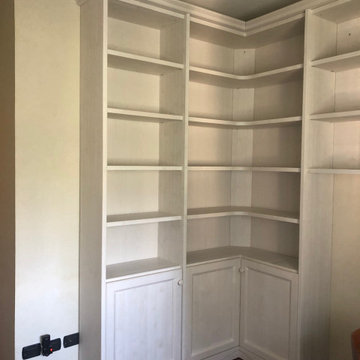
Sulla parete dove prima era posizionata la libreria, ora c'è una bellissima libreria ad angolo di Scandola in legno massello laccato opaco bianco con ante nella parte inferiore ed una sezione sospesa per i tantissimi libri dei proprietari.

Cette image montre un bureau minimaliste avec un mur beige, parquet peint, un sol marron, un plafond en papier peint et du papier peint.
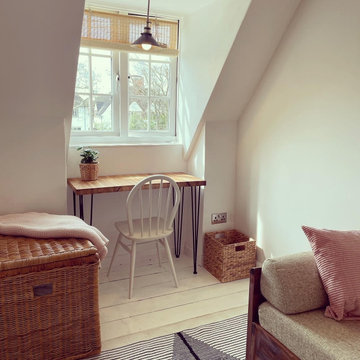
Réalisation d'un petit bureau tradition avec un mur beige, parquet peint, un bureau indépendant et un sol blanc.
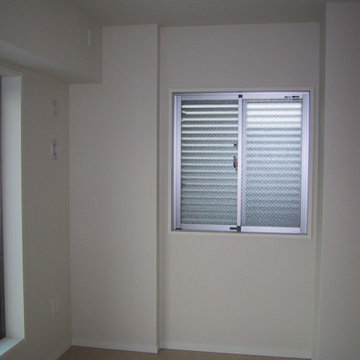
書斎もカーテンボックスをやめ、窓枠内にロールスクリーンを取付けることで書斎机まわりもスッキリと納まりました。
Aménagement d'un bureau avec un mur beige, parquet peint, un bureau indépendant et un sol beige.
Aménagement d'un bureau avec un mur beige, parquet peint, un bureau indépendant et un sol beige.
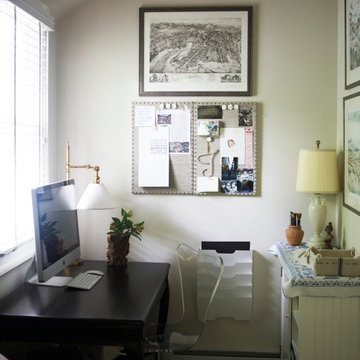
Cette image montre un bureau rustique de type studio avec un mur beige, parquet peint et un bureau indépendant.
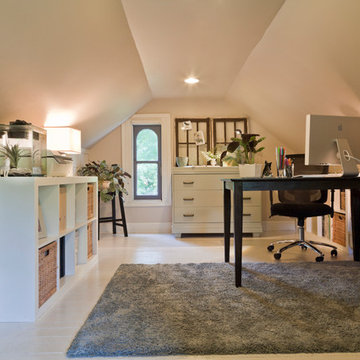
Trying to find a quiet corner in one's house for an office can be tough, but it also can be an adventure!
Reworking spaces in our homes so that they work better for our families as they grow and change is something we all need to do from time to time-- and it can give your house a new lease on life.
One room that took on a new identity in this old farmhouse was the third floor attic space--a room that is much like a treehouse with its small footprint, high perch, lofty views of the landscape, and sloping ceiling.
The space has been many things over the past two decades- a bedroom, a guest room, a hang-out for kids... but NOW it is the 'world headquarters' for my client's business. :)
Adding all the funky touches that make it a cozy personal space made all the difference...like lots of live green plants, vintage original artwork, architectural salvage window sashes, a repurposed and repainted dresser from the 1940's, and, of course, my client's favorite photos.
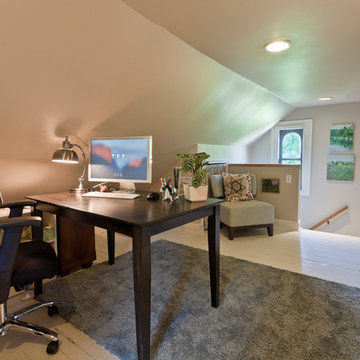
Trying to find a quiet corner in one's house for an office can be tough, but it also can be an adventure!
Reworking spaces in our homes so that they work better for our families as they grow and change is something we all need to do from time to time-- and it can give your house a new lease on life.
One room that took on a new identity in this old farmhouse was the third floor attic space--a room that is much like a treehouse with its small footprint, high perch, lofty views of the landscape, and sloping ceiling.
The space has been many things over the past two decades- a bedroom, a guest room, a hang-out for kids... but NOW it is the 'world headquarters' for my client's business. :)
Adding all the funky touches that make it a cozy personal space made all the difference...like lots of live green plants, vintage original artwork, architectural salvage window sashes, a repurposed and repainted dresser from the 1940's, and, of course, my client's favorite photos.
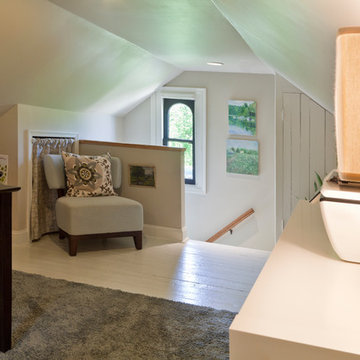
Trying to find a quiet corner in one's house for an office can be tough, but it also can be an adventure!
Reworking spaces in our homes so that they work better for our families as they grow and change is something we all need to do from time to time-- and it can give your house a new lease on life.
One room that took on a new identity in this old farmhouse was the third floor attic space--a room that is much like a treehouse with its small footprint, high perch, lofty views of the landscape, and sloping ceiling.
The space has been many things over the past two decades- a bedroom, a guest room, a hang-out for kids... but NOW it is the 'world headquarters' for my client's business. :)
Adding all the funky touches that make it a cozy personal space made all the difference...like lots of live green plants, vintage original artwork, architectural salvage window sashes, a repurposed and repainted dresser from the 1940's, and, of course, my client's favorite photos.
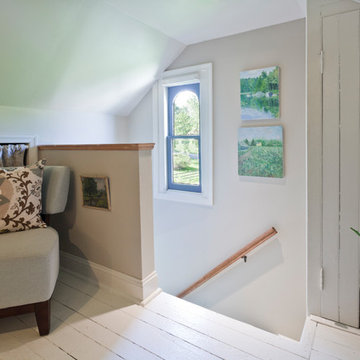
Trying to find a quiet corner in one's house for an office can be tough, but it also can be an adventure!
Reworking spaces in our homes so that they work better for our families as they grow and change is something we all need to do from time to time-- and it can give your house a new lease on life.
One room that took on a new identity in this old farmhouse was the third floor attic space--a room that is much like a treehouse with its small footprint, high perch, lofty views of the landscape, and sloping ceiling.
The space has been many things over the past two decades- a bedroom, a guest room, a hang-out for kids... but NOW it is the 'world headquarters' for my client's business. :)
Adding all the funky touches that make it a cozy personal space made all the difference...like lots of live green plants, vintage original artwork, architectural salvage window sashes, a repurposed and repainted dresser from the 1940's, and, of course, my client's favorite photos.
Idées déco de bureaux avec un mur beige et parquet peint
2