Idées déco de bureaux avec un mur beige et poutres apparentes
Trier par :
Budget
Trier par:Populaires du jour
21 - 40 sur 73 photos
1 sur 3
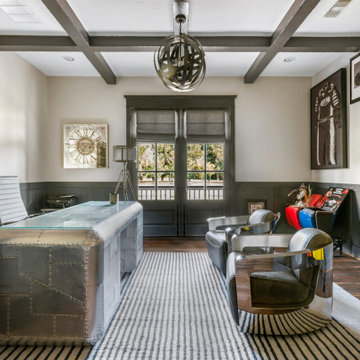
Idées déco pour un bureau avec un mur beige, parquet foncé, un bureau indépendant, un sol marron, poutres apparentes et boiseries.
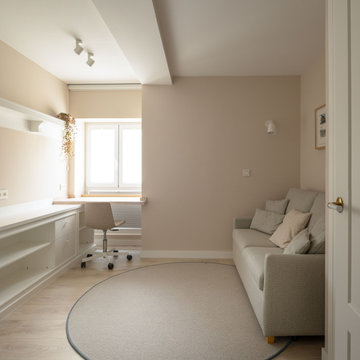
Idées déco pour un bureau classique de taille moyenne avec un mur beige, sol en stratifié, aucune cheminée, un bureau intégré, poutres apparentes et du papier peint.
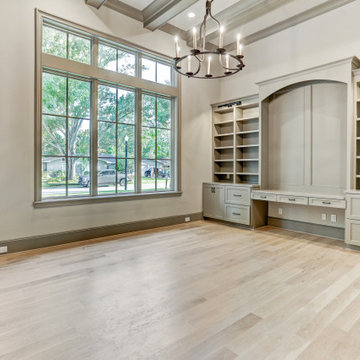
Inspiration pour un grand bureau avec un mur beige, parquet clair, un bureau intégré, un sol beige et poutres apparentes.
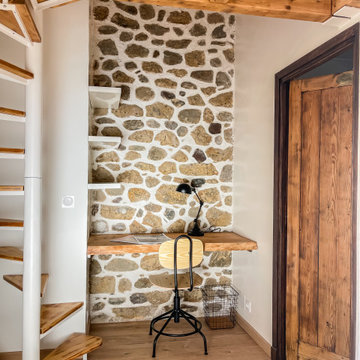
Idées déco pour un petit bureau contemporain avec un mur beige, sol en stratifié, un bureau intégré, poutres apparentes et un mur en parement de brique.
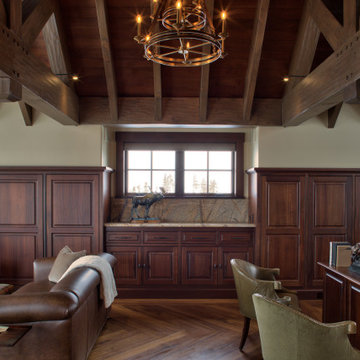
A generous home office to double as a guest room. The handsome desk and lounge area face the nearby ski slopes.
Exemple d'un bureau chic avec un mur beige, un sol en bois brun, un bureau indépendant, un sol marron, poutres apparentes et du lambris.
Exemple d'un bureau chic avec un mur beige, un sol en bois brun, un bureau indépendant, un sol marron, poutres apparentes et du lambris.
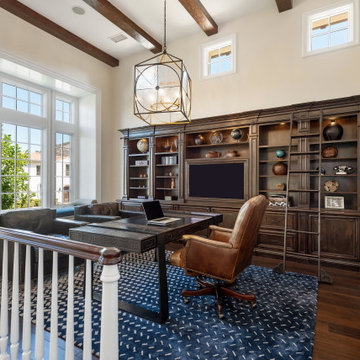
A Home Office sits at the top of an open Loft, complete with a dark wood built in bookcase and floating desk that faces a wall of windows. A masculine office balanced with dark brown and blue, and modern lighting.
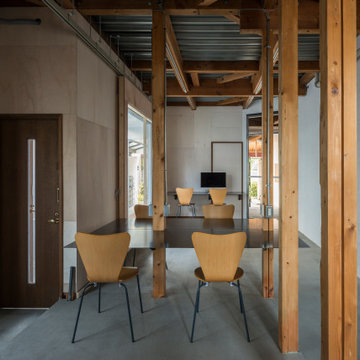
Exemple d'un petit bureau tendance en bois avec un mur beige, sol en béton ciré, un sol gris et poutres apparentes.
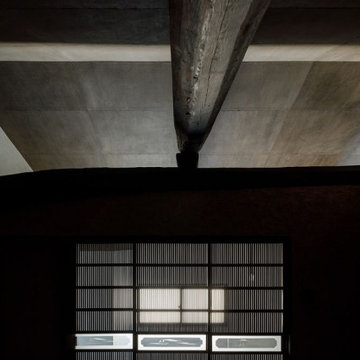
書庫の中に入って全ての照明を消すと独特の陰翳が生まれます。百年前の精密に造られた縦格子から漏れ入る細分化した光の束は幻想的な雰囲気を醸し出してくれます。
Cette photo montre un grand bureau chic avec un mur beige, parquet foncé, un sol marron, poutres apparentes et du lambris.
Cette photo montre un grand bureau chic avec un mur beige, parquet foncé, un sol marron, poutres apparentes et du lambris.
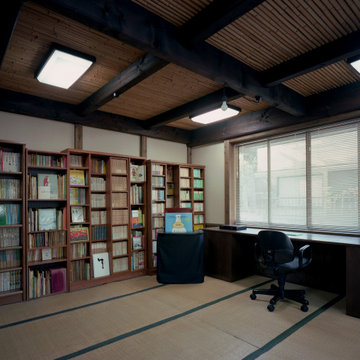
Aménagement d'un bureau industriel de taille moyenne avec une bibliothèque ou un coin lecture, un mur beige, un sol de tatami, un bureau intégré et poutres apparentes.
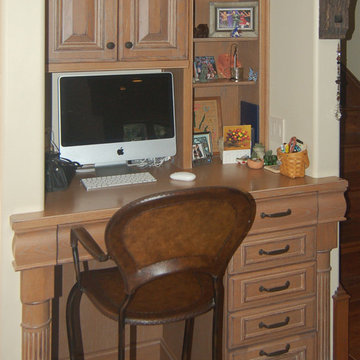
When the homeowners decided to move from San Francisco to the Central Coast, they were looking for a more relaxed lifestyle, a unique place to call their own, and an environment conducive to raising their young children. They found it all in San Luis Obispo. They had owned a house here in SLO for several years that they had used as a rental. As the homeowners own and run a contracting business and relocation was not impossible, they decided to move their business and make this SLO rental into their dream home.
As a rental, the house was in a bare-bones condition. The kitchen had old white cabinets, boring white tile counters, and a horrendous vinyl tile floor. Not only was the kitchen out-of-date and old-fashioned, it was also pretty worn out. The tiles were cracking and the grout was stained, the cabinet doors were sagging, and the appliances were conflicting (ie: you could not open the stove and dishwasher at the same time).
To top it all off, the kitchen was just too small for the custom home the homeowners wanted to create.
Thus enters San Luis Kitchen. At the beginning of their quest to remodel, the homeowners visited San Luis Kitchen’s showroom and fell in love with our Tuscan Grotto display. They sat down with our designers and together we worked out the scope of the project, the budget for cabinetry and how that fit into their overall budget, and then we worked on the new design for the home starting with the kitchen.
As the homeowners felt the kitchen was cramped, it was decided to expand by moving the window wall out onto the existing porch. Besides the extra space gained, moving the wall brought the kitchen window out from under the porch roof – increasing the natural light available in the space. (It really helps when the homeowner both understands building and can do his own contracting and construction.) A new arched window and stone clad wall now highlights the end of the kitchen. As we gained wall space, we were able to move the range and add a plaster hood, creating a focal nice focal point for the kitchen.
The other long wall now houses a Sub-Zero refrigerator and lots of counter workspace. Then we completed the kitchen by adding a wrap-around wet bar extending into the old dining space. We included a pull-out pantry unit with open shelves above it, wine cubbies, a cabinet for glassware recessed into the wall, under-counter refrigerator drawers, sink base and trash cabinet, along with a decorative bookcase cabinet and bar seating. Lots of function in this corner of the kitchen; a bar for entertaining and a snack station for the kids.
After the kitchen design was finalized and ordered, the homeowners turned their attention to the rest of the house. They asked San Luis Kitchen to help with their master suite, a guest bath, their home control center (essentially a deck tucked under the main staircase) and finally their laundry room. Here are the photos:
I wish I could show you the rest of the house. The homeowners took a poor rental house and turned it into a showpiece! They added custom concrete floors, unique fiber optic lighting, large picture windows, and much more. There is now an outdoor kitchen complete with pizza oven, an outdoor shower and exquisite garden. They added a dedicated dog run to the side yard for their pooches and a rooftop deck at the very peak. Such a fun house.
Wood-Mode Fine Custom Cabinetry, Barcelona
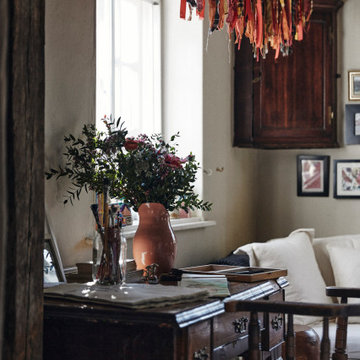
Aménagement d'un bureau montagne avec un mur beige, moquette, un bureau indépendant, un sol beige et poutres apparentes.
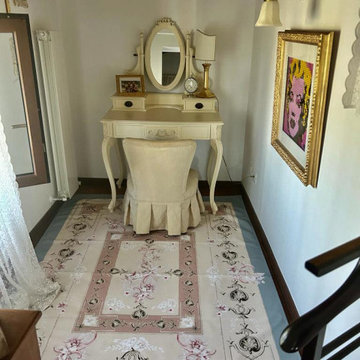
Diversi tappeti sono stati scelti per adornare le stanze ma questo con disegno Aubusson è sicuramente il piu'scenico per le nuance e la misura
Cette photo montre un petit bureau nature avec un mur beige, parquet foncé, un sol marron et poutres apparentes.
Cette photo montre un petit bureau nature avec un mur beige, parquet foncé, un sol marron et poutres apparentes.

Cette photo montre un bureau moderne avec un mur beige, un sol en bois brun, aucune cheminée, un bureau intégré, un sol marron et poutres apparentes.
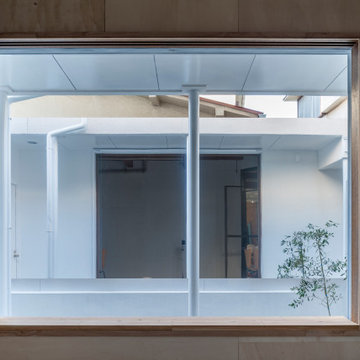
Exemple d'un petit bureau tendance en bois avec un mur beige, sol en béton ciré, un sol gris et poutres apparentes.
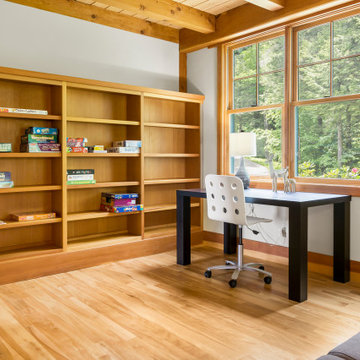
Réalisation d'un grand bureau craftsman avec un mur beige, parquet clair, un bureau indépendant et poutres apparentes.
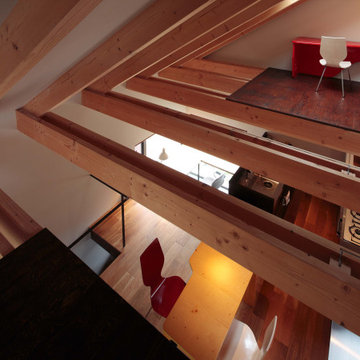
Cette photo montre un petit bureau rétro avec un mur beige, un sol en contreplaqué, un bureau intégré, un sol beige, poutres apparentes et du lambris de bois.
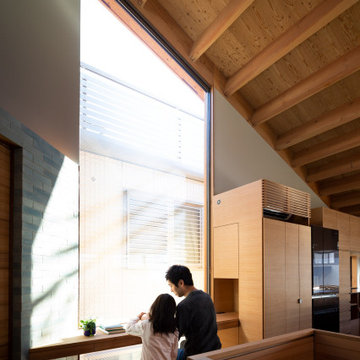
ワンルームの広間の一角に勉強スペース。ワンルームの中には様々居場所があり、家族がそれぞれ好きな場所を見つけることができる上、目の届く範囲にいることで、家族の繋がりも感じることができます。
Idées déco pour un petit bureau asiatique en bois avec un mur beige, un sol en bois brun, aucune cheminée, un bureau intégré, un sol marron et poutres apparentes.
Idées déco pour un petit bureau asiatique en bois avec un mur beige, un sol en bois brun, aucune cheminée, un bureau intégré, un sol marron et poutres apparentes.
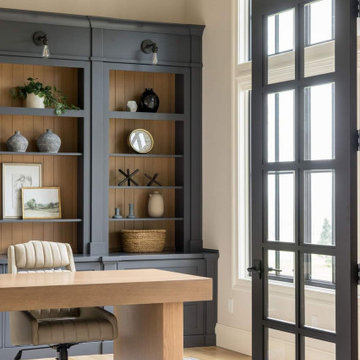
Home office with inset shaker painted cabinetry with Rift White Oak V-groove backs. Freestanding Rift White Oak desk. Rustic Alder ceiling beams.
Inspiration pour un bureau traditionnel de taille moyenne avec un mur beige, parquet clair, un bureau indépendant et poutres apparentes.
Inspiration pour un bureau traditionnel de taille moyenne avec un mur beige, parquet clair, un bureau indépendant et poutres apparentes.

Cette image montre un bureau minimaliste de type studio avec un mur beige, un sol en carrelage de céramique, un sol beige, poutres apparentes et du papier peint.
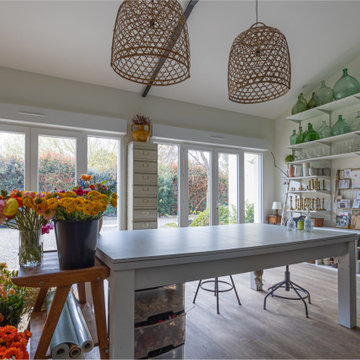
Idée de décoration pour un bureau avec un mur beige, un sol en bois brun, un sol marron et poutres apparentes.
Idées déco de bureaux avec un mur beige et poutres apparentes
2