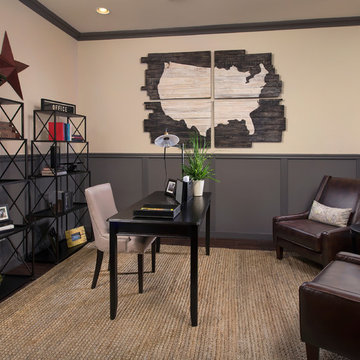Idées déco de bureaux avec un mur beige et un bureau indépendant
Trier par :
Budget
Trier par:Populaires du jour
121 - 140 sur 9 354 photos
1 sur 3
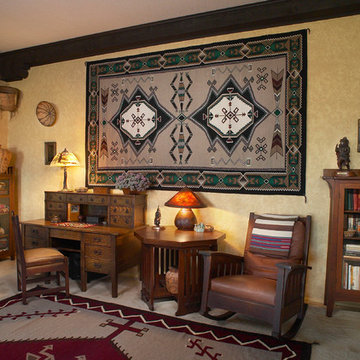
Photographer Robin Stancliff, Tucson Arizona
Cette image montre un grand bureau sud-ouest américain avec moquette, aucune cheminée, un bureau indépendant et un mur beige.
Cette image montre un grand bureau sud-ouest américain avec moquette, aucune cheminée, un bureau indépendant et un mur beige.
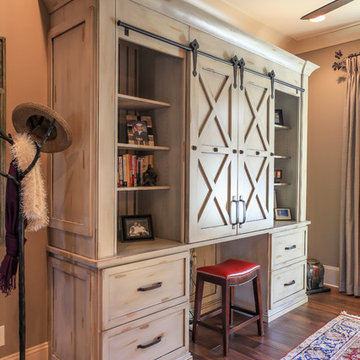
Built-in study furniture with distressed paint finish and barn doors that slide to reveal computer and work station (designed by Melodie Durham).
Designed by Melodie Durham of Durham Designs & Consulting, LLC.
Photo by Livengood Photographs [www.livengoodphotographs.com/design].
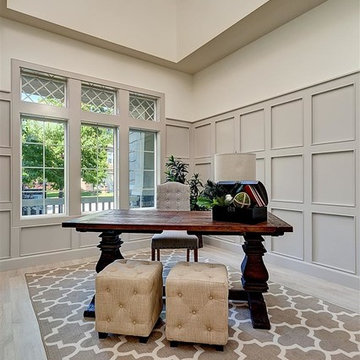
Doug Petersen Photography
Idée de décoration pour un grand bureau tradition avec un mur beige, parquet clair et un bureau indépendant.
Idée de décoration pour un grand bureau tradition avec un mur beige, parquet clair et un bureau indépendant.
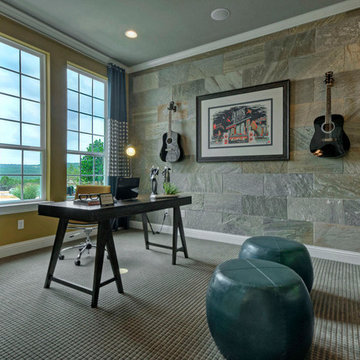
Study with stone wall
Réalisation d'un bureau tradition de taille moyenne avec un mur beige, moquette, aucune cheminée et un bureau indépendant.
Réalisation d'un bureau tradition de taille moyenne avec un mur beige, moquette, aucune cheminée et un bureau indépendant.
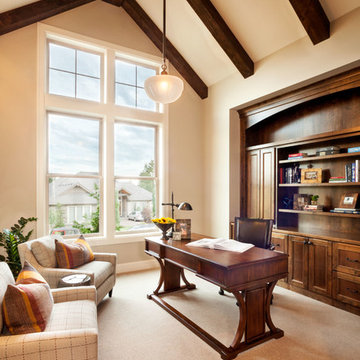
Exemple d'un petit bureau chic avec un mur beige, moquette, aucune cheminée et un bureau indépendant.
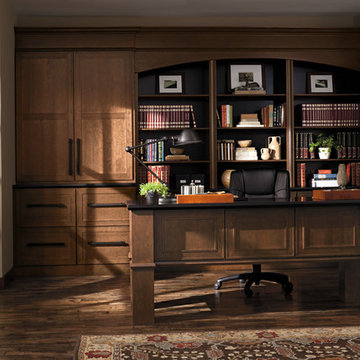
Réalisation d'un bureau tradition de taille moyenne avec un mur beige, parquet foncé, aucune cheminée et un bureau indépendant.
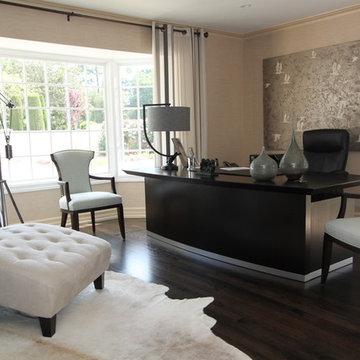
Cette image montre un bureau design avec un mur beige, parquet foncé et un bureau indépendant.

Once their basement remodel was finished they decided that wasn't stressful enough... they needed to tackle every square inch on the main floor. I joke, but this is not for the faint of heart. Being without a kitchen is a major inconvenience, especially with children.
The transformation is a completely different house. The new floors lighten and the kitchen layout is so much more function and spacious. The addition in built-ins with a coffee bar in the kitchen makes the space seem very high end.
The removal of the closet in the back entry and conversion into a built-in locker unit is one of our favorite and most widely done spaces, and for good reason.
The cute little powder is completely updated and is perfect for guests and the daily use of homeowners.
The homeowners did some work themselves, some with their subcontractors, and the rest with our general contractor, Tschida Construction.

Aménagement d'un bureau campagne en bois avec un mur beige, sol en béton ciré, un bureau indépendant, un sol gris, poutres apparentes et un plafond en bois.
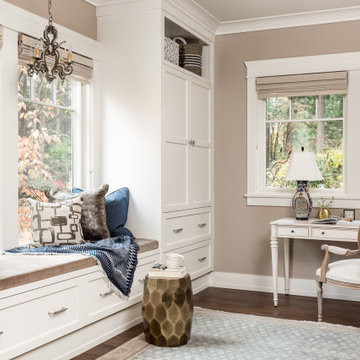
Cette photo montre un bureau chic avec un mur beige, un sol en bois brun, aucune cheminée, un bureau indépendant et un sol marron.
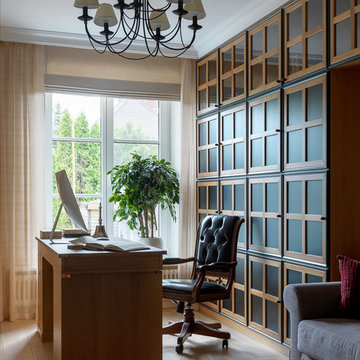
Exemple d'un bureau chic avec un mur beige, parquet clair, un bureau indépendant et un sol beige.
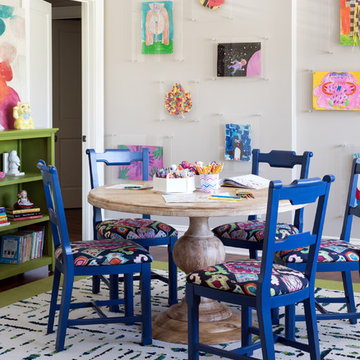
A timeless transitional design with neutral tones and pops of blue are found throughout this charming Columbia home. Soft textures, warm wooden casegoods, and bold decor provide visual interest and cohesiveness, ensuring each room flows together but stands beautifully on its own.
Home located in Columbia, South Carolina. Designed by Aiken interior design firm Nandina Home & Design, who also serve Lexington, SC and Augusta, Georgia.
Photography by Shelly Schmidt.
For more about Nandina Home & Design, click here: https://nandinahome.com/
To learn more about this project, click here: https://nandinahome.com/portfolio/columbia-timeless-transitional/
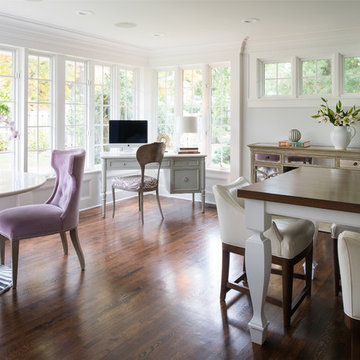
Aménagement d'un bureau classique de taille moyenne et de type studio avec un mur beige, parquet foncé, un sol marron, aucune cheminée et un bureau indépendant.
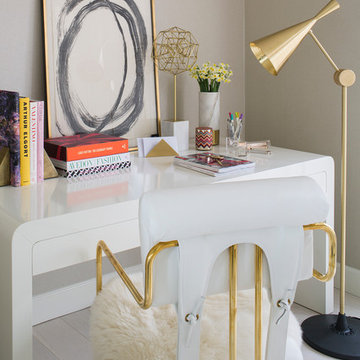
The residence received a full gut renovation to create a modern coastal retreat vacation home. This was achieved by using a neutral color pallet of sands and blues with organic accents juxtaposed with custom furniture’s clean lines and soft textures.
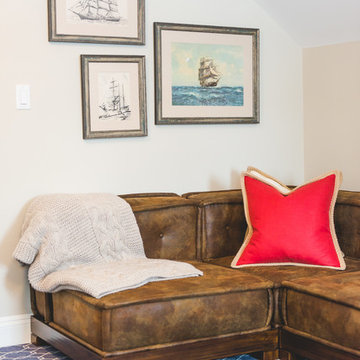
Cette photo montre un bureau chic de taille moyenne avec un mur beige, moquette, aucune cheminée, un bureau indépendant et un sol bleu.
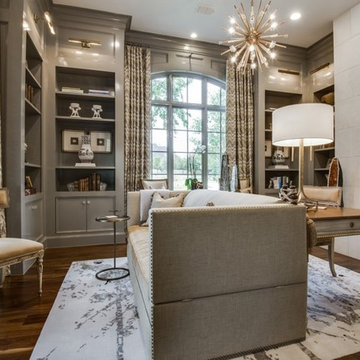
"Best of Houzz"
architecture | www.symmetryarchitects.com
interiors | www.browndesigngroup.com
builder | www.hwhomes.com
Inspiration pour un grand bureau traditionnel avec un mur beige, parquet foncé, aucune cheminée, un bureau indépendant et un sol marron.
Inspiration pour un grand bureau traditionnel avec un mur beige, parquet foncé, aucune cheminée, un bureau indépendant et un sol marron.
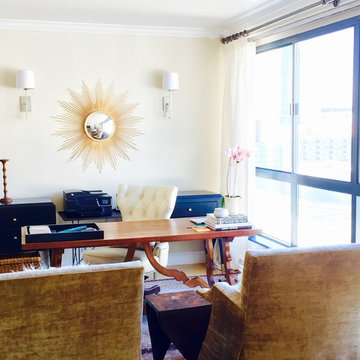
Inspiration pour un petit bureau design avec un mur beige, parquet clair et un bureau indépendant.
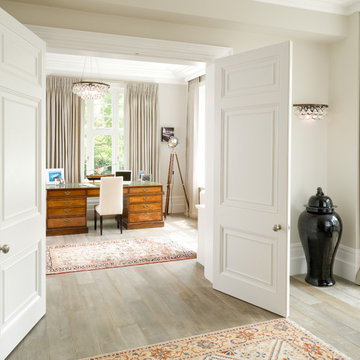
Inspiration pour un bureau victorien avec un mur beige, parquet clair, un bureau indépendant et un sol beige.
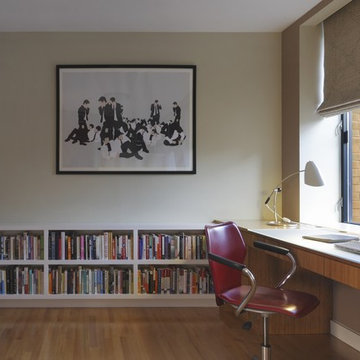
Extensive millwork for a home office in a modern townhouse. The home office installations include shelving, cabinetry, a long desk accommodating two to three work stations and a small, built-in seating/reading area. The desk, on the client’s request, was engineered to span the entire work area with no supports or pedestals below it.
Project team: Richard Goodstein, Raja Krishnan, Emil Harasim
Contractor: Perfect Renovation, Brooklyn, NY
Millwork: cej design, Brooklyn, NY
Photography: Tom Sibley
Idées déco de bureaux avec un mur beige et un bureau indépendant
7
