Idées déco de bureaux avec un mur beige et un manteau de cheminée en pierre
Trier par :
Budget
Trier par:Populaires du jour
121 - 140 sur 456 photos
1 sur 3
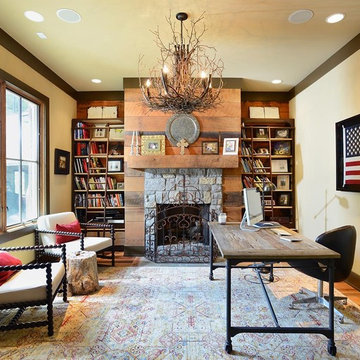
Reed Brown Photography
Cette image montre un bureau chalet de taille moyenne avec un sol en bois brun, une cheminée standard, un manteau de cheminée en pierre, un bureau indépendant, un mur beige et un sol marron.
Cette image montre un bureau chalet de taille moyenne avec un sol en bois brun, une cheminée standard, un manteau de cheminée en pierre, un bureau indépendant, un mur beige et un sol marron.
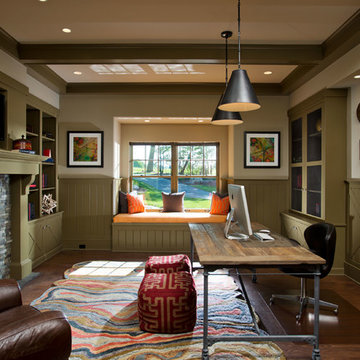
Randall Perry Photography
Landscaping:
Mandy Springs Nursery
In ground pool:
The Pool Guys
Cette image montre un bureau chalet avec un mur beige, parquet foncé, une cheminée standard, un manteau de cheminée en pierre et un bureau indépendant.
Cette image montre un bureau chalet avec un mur beige, parquet foncé, une cheminée standard, un manteau de cheminée en pierre et un bureau indépendant.
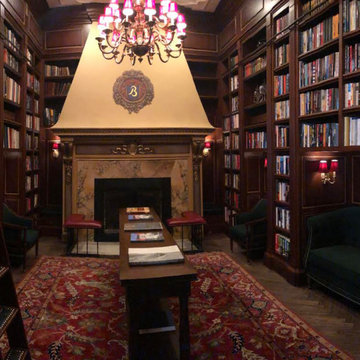
Idée de décoration pour un bureau tradition de taille moyenne avec une bibliothèque ou un coin lecture, un mur beige, un sol en bois brun, une cheminée standard, un manteau de cheminée en pierre, un bureau indépendant et un sol marron.
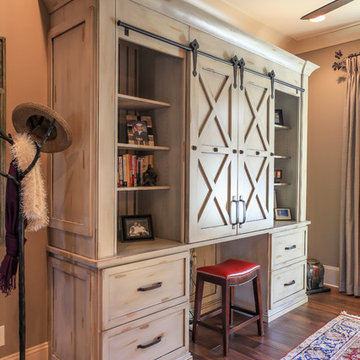
Built-in study furniture with distressed paint finish and barn doors that slide to reveal computer and work station (designed by Melodie Durham).
Designed by Melodie Durham of Durham Designs & Consulting, LLC.
Photo by Livengood Photographs [www.livengoodphotographs.com/design].
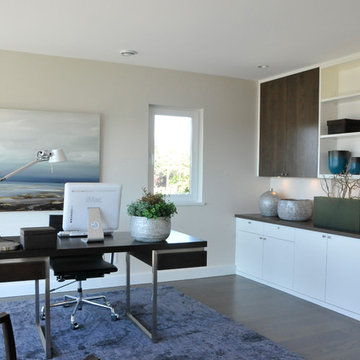
6 stunning waterfront homes along the river in serene Ladner, BC. Interior and exterior residential new construction painting by Warline Painting Ltd. Photos by Ina VanTonder.
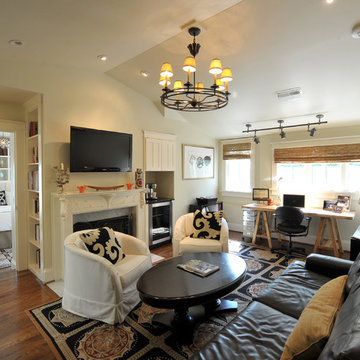
Bill Barrett Photo
Exemple d'un bureau chic avec un mur beige, parquet foncé, un manteau de cheminée en pierre et un bureau indépendant.
Exemple d'un bureau chic avec un mur beige, parquet foncé, un manteau de cheminée en pierre et un bureau indépendant.
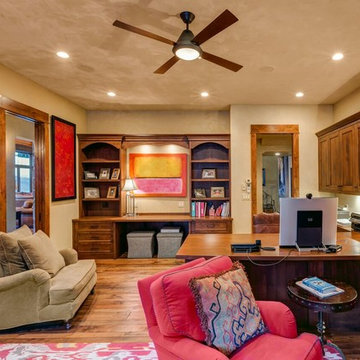
Cette photo montre un grand bureau montagne avec un mur beige, parquet clair, une cheminée standard, un manteau de cheminée en pierre, un bureau indépendant et un sol marron.
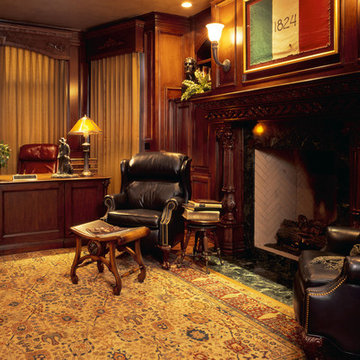
This magnificent European style estate located in Mira Vista Country Club has a beautiful panoramic view of a private lake. The exterior features sandstone walls and columns with stucco and cast stone accents, a beautiful swimming pool overlooking the lake, and an outdoor living area and kitchen for entertaining. The interior features a grand foyer with an elegant stairway with limestone steps, columns and flooring. The gourmet kitchen includes a stone oven enclosure with 48” Viking chef’s oven. This home is handsomely detailed with custom woodwork, two story library with wooden spiral staircase, and an elegant master bedroom and bath.
The home was design by Fred Parker, and building designer Richard Berry of the Fred Parker design Group. The intricate woodwork and other details were designed by Ron Parker AIBD Building Designer and Construction Manager.
Photos By: Bryce Moore-Rocket Boy Photos
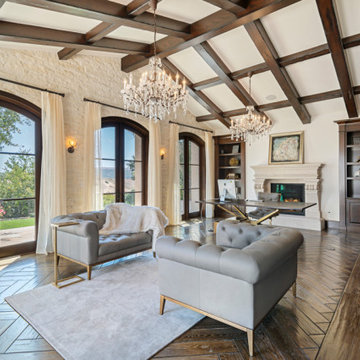
Aménagement d'un grand bureau contemporain avec un mur beige, parquet foncé, une cheminée standard, un manteau de cheminée en pierre, un bureau indépendant et un sol marron.
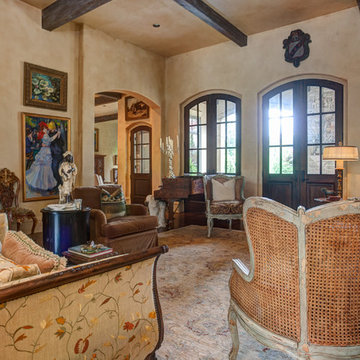
Custom home designed and built by Parkinson Building Group in Little Rock, AR.
Exemple d'un grand bureau chic avec un mur beige, parquet foncé, une cheminée standard, un manteau de cheminée en pierre, un bureau indépendant et un sol marron.
Exemple d'un grand bureau chic avec un mur beige, parquet foncé, une cheminée standard, un manteau de cheminée en pierre, un bureau indépendant et un sol marron.
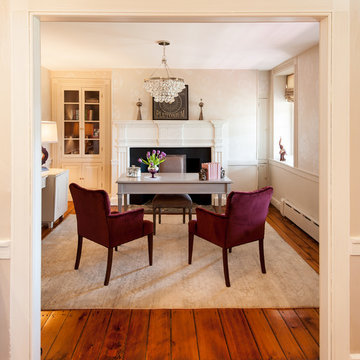
J.W. Smith Photography
Cette photo montre un bureau nature de taille moyenne avec un mur beige, un sol en bois brun, un bureau indépendant, une cheminée standard, un manteau de cheminée en pierre et un sol marron.
Cette photo montre un bureau nature de taille moyenne avec un mur beige, un sol en bois brun, un bureau indépendant, une cheminée standard, un manteau de cheminée en pierre et un sol marron.
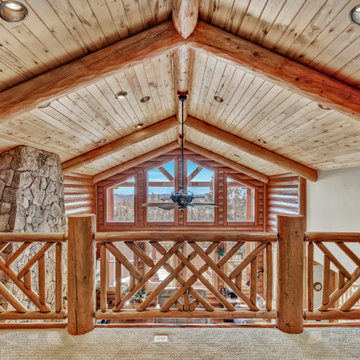
loft serving as a home office and craft room comes with a great view and over looks the great room.
Cette photo montre un bureau atelier montagne de taille moyenne avec un mur beige, moquette, un manteau de cheminée en pierre, un bureau indépendant et un plafond voûté.
Cette photo montre un bureau atelier montagne de taille moyenne avec un mur beige, moquette, un manteau de cheminée en pierre, un bureau indépendant et un plafond voûté.
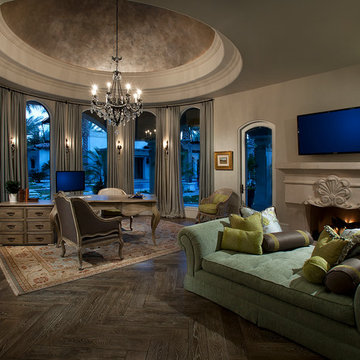
World Renowned Architecture Firm Fratantoni Design created this beautiful home! They design home plans for families all over the world in any size and style. They also have in-house Interior Designer Firm Fratantoni Interior Designers and world class Luxury Home Building Firm Fratantoni Luxury Estates! Hire one or all three companies to design and build and or remodel your home!
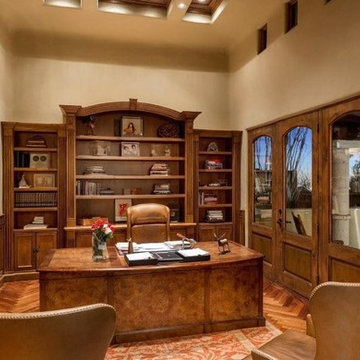
Inspiring Home Decor with Area Rugs by Fratantoni Interior Designers.
For more inspiring photos- follow us on Facebook, Instagram, Twitter and Pinterest!
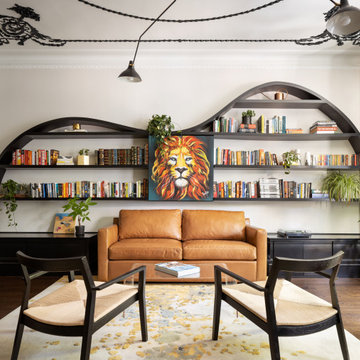
Aménagement d'un bureau classique de taille moyenne avec un mur beige, parquet foncé, une cheminée standard, un manteau de cheminée en pierre et un bureau indépendant.
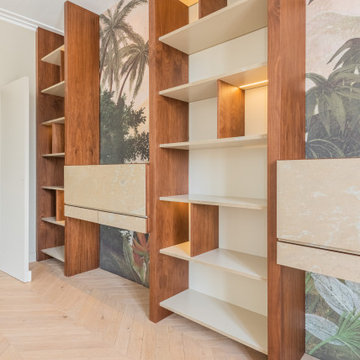
Dans cet appartement, un meuble spécialement conçu pour accueillir une collection de disque vinyl et deux postes de travail. Les finition sont en plaquage noyer et feuille de pierre de chez @stoneleaf. Le papier peint en fond vient de chez l'éditeur @Ananbo Un parquet neuf en chêne clair massif point de Hongrie a été posé et les peintures sont des nuances de chez Farrow'n Ball.
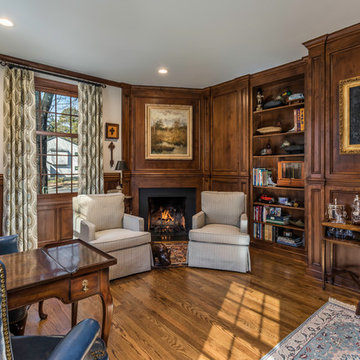
This project completely renovated and remodeled this 50’s era home. The owners wanted to modernize and update over 3,800 square feet but maintain the traditional feel and stately appearance of the home. Elements included a fully modern kitchen, residential sprinkler system, a new three story elevator, gentleman's parlor, and all new baths and closets.
photo: Inspiro8
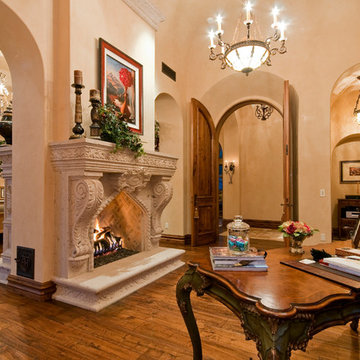
Luxury homes with elegant decor using desks by Fratantoni Interior Designers.
Follow us on Pinterest, Twitter, Facebook and Instagram for more inspirational photos!
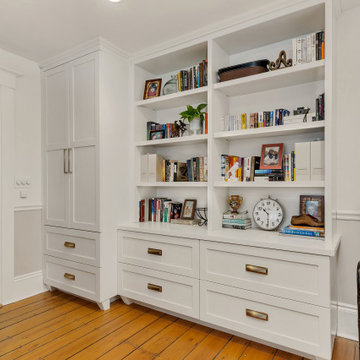
This home office/living room is in an 1890s coastal farmhouse on Cape Cod. It is both rustic and elegant with a bay window, wainscotting, stone fireplace and new built-in cabinetry. Cabinet includes bookcase, storage drawers for office supplies and files as well as extra coat storage closet.
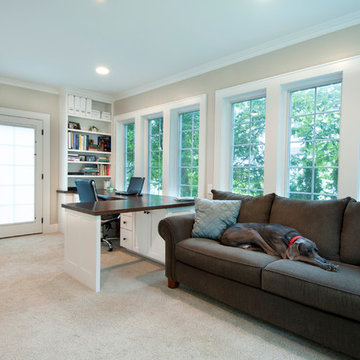
Columbus room addition that expanded the existing home office at accommodate business from home and a second floor master suite addition.
Karli Moore Photogrphy
Idées déco de bureaux avec un mur beige et un manteau de cheminée en pierre
7