Idées déco de bureaux avec un mur beige
Trier par :
Budget
Trier par:Populaires du jour
1 - 20 sur 3 877 photos
1 sur 3
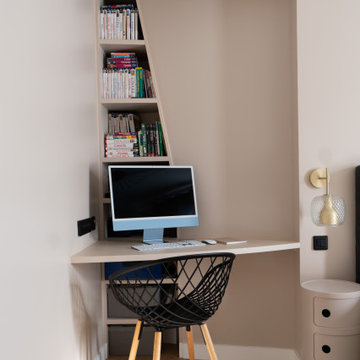
Dissimulé derrière une porte verrière noire fumée, l’espace parental est un véritable havre de paix. La chambre à coucher, à la fois raffinée et fonctionnelle, offre une ambiance particulièrement cosy et mène à un dressing ouvert qui, lui donne accès à une salle de bain luxueuse dans laquelle le grès cérame effet marbre se mêle au quartz noir et au noyer pour un coup de cœur assuré.
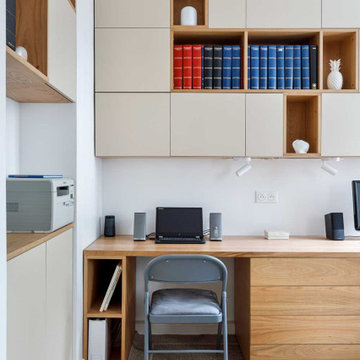
Pour optimiser l’espace et les rangements, il était temps pour cette famille de 4 composée de 2 jeunes enfants, de rénover sa pièce de vie. Pour cela, nous avons décidé d’ouvrir le mur de l’entrée sur la pièce principale pour réaliser tout un programme de menuiserie sur-mesure. A la fois salle à manger, espace de jeu et de détente mais aussi bureau, la pièce se pare désormais de multiples fonctions. Pour ne pas surcharger visuellement, nous avons privilégié des coloris doux et neutres: blanc pour les murs, sable pour les portes en Fenix (anti-traces, antitaches, anti-rayures) et une finition bois merisier pour réchauffer l'ensemble. Mais aussi, mis l'accent sur des systèmes de fermeture de portes en push-pull pull, sans poignée apparente. Avec les menuisiers @Hopfab, nous avons redoublé d’astuces notamment sur le système de table à manger rabattable et à rallonge. Celle-ci peut recevoir de 4 à 7 convives faisant ainsi l’enthousiasmante fierté de ces habitants.

Our Scottsdale interior design studio created this luxurious Santa Fe new build for a retired couple with sophisticated tastes. We centered the furnishings and fabrics around their contemporary Southwestern art collection, choosing complementary colors. The house includes a large patio with a fireplace, a beautiful great room with a home bar, a lively family room, and a bright home office with plenty of cabinets. All of the spaces reflect elegance, comfort, and thoughtful planning.
---
Project designed by Susie Hersker’s Scottsdale interior design firm Design Directives. Design Directives is active in Phoenix, Paradise Valley, Cave Creek, Carefree, Sedona, and beyond.
For more about Design Directives, click here: https://susanherskerasid.com/

高師本郷の家 書斎です。趣味の音楽を鑑賞するスペースでもあります。隣接するリビングとは室内窓でつながります。
Aménagement d'un bureau contemporain de taille moyenne et de type studio avec parquet foncé, aucune cheminée, un bureau intégré, un mur beige et un sol marron.
Aménagement d'un bureau contemporain de taille moyenne et de type studio avec parquet foncé, aucune cheminée, un bureau intégré, un mur beige et un sol marron.
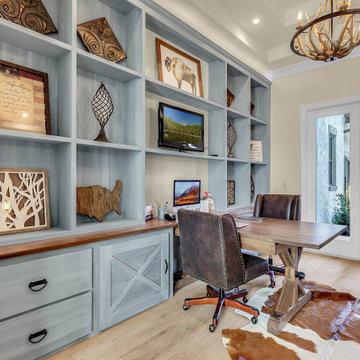
We designed and built this beautiful home office for our client who wanted the room to look amazing and function really well. Maria had a lot of books as well a some pieces that she wanted to display so getting the most out of the wall space was very important. We built this rolling ladder so that she would reach every inch of space. We custom built and finished it with our custom special walnut beachy color and it turned out great. We also built a two person desk so that Maria could meet with her clients.

David Marlow Photography
Aménagement d'un bureau montagne de taille moyenne avec un sol en bois brun, une cheminée ribbon, un manteau de cheminée en pierre, un bureau indépendant, un mur beige et un sol marron.
Aménagement d'un bureau montagne de taille moyenne avec un sol en bois brun, une cheminée ribbon, un manteau de cheminée en pierre, un bureau indépendant, un mur beige et un sol marron.
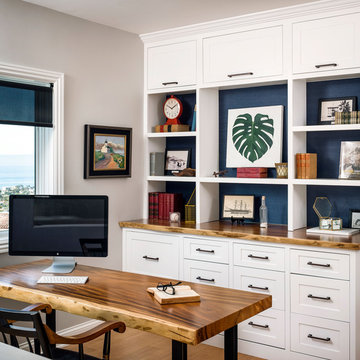
Photo courtesy of Chipper Hatter
Exemple d'un bureau bord de mer de taille moyenne avec un mur beige, parquet clair, un bureau indépendant et un sol beige.
Exemple d'un bureau bord de mer de taille moyenne avec un mur beige, parquet clair, un bureau indépendant et un sol beige.

Location: Denver, CO, USA
Dado designed this 4,000 SF condo from top to bottom. A full-scale buildout was required, with custom fittings throughout. The brief called for design solutions that catered to both the client’s desire for comfort and easy functionality, along with a modern aesthetic that could support their bold and colorful art collection.
The name of the game - calm modernism. Neutral colors and natural materials were used throughout.
"After a couple of failed attempts with other design firms we were fortunate to find Megan Moore. We were looking for a modern, somewhat minimalist design for our newly built condo in Cherry Creek North. We especially liked Megan’s approach to design: specifically to look at the entire space and consider its flow from every perspective. Megan is a gifted designer who understands the needs of her clients. She spent considerable time talking to us to fully understand what we wanted. Our work together felt like a collaboration and partnership. We always felt engaged and informed. We also appreciated the transparency with product selection and pricing.
Megan brought together a talented team of artisans and skilled craftsmen to complete the design vision. From wall coverings to custom furniture pieces we were always impressed with the quality of the workmanship. And, we were never surprised about costs or timing.
We’ve gone back to Megan several times since our first project together. Our condo is now a Zen-like place of calm and beauty that we enjoy every day. We highly recommend Megan as a designer."
Dado Interior Design
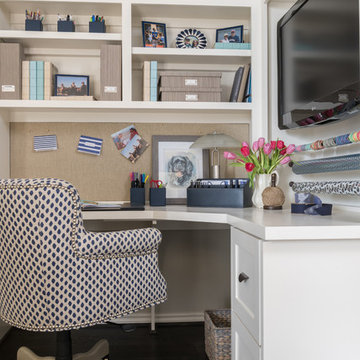
Client downsizing into an 80's hi-rise condo hired designer to convert the small sitting room between the master bedroom & bathroom to her Home Office. Although the client, a female executive, was retiring, her many obligations & interests required an efficient space for her active future. Interior Design by Dona Rosene Interiors. Photos by Michael Hunter
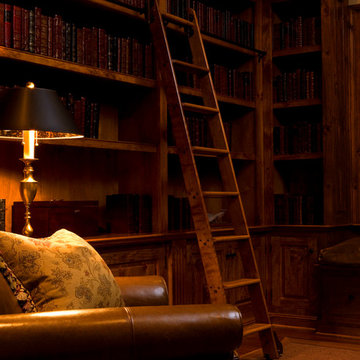
Natural Wood Home Library with Built-In Ladder and Plush Leather Seating
Aménagement d'un bureau craftsman de taille moyenne avec une bibliothèque ou un coin lecture, un mur beige et un sol en bois brun.
Aménagement d'un bureau craftsman de taille moyenne avec une bibliothèque ou un coin lecture, un mur beige et un sol en bois brun.
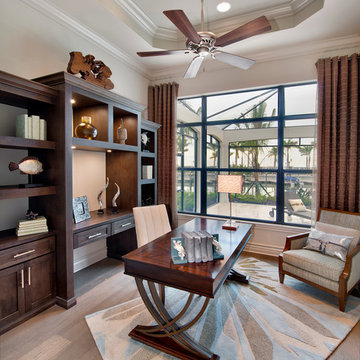
Giovanni Photography
Cette photo montre un grand bureau chic avec un mur beige, parquet clair et un bureau indépendant.
Cette photo montre un grand bureau chic avec un mur beige, parquet clair et un bureau indépendant.
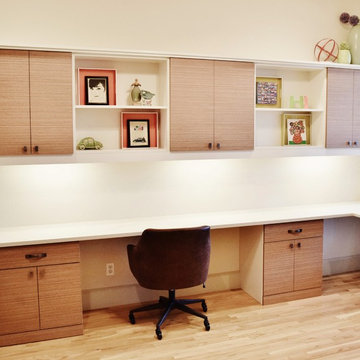
Home Office, meet Guest Bedroom. By combining custom cabinetry and storage solutions with a bookcase Murphy bed, we were able to maximize our clients' space while maintaining the bright and spacious feel of their home.
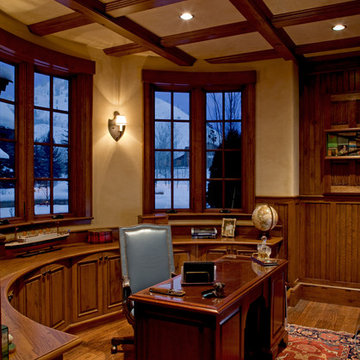
Photos: Mathew Hayes
Cette image montre un bureau traditionnel de taille moyenne avec un mur beige, un sol en bois brun et un bureau intégré.
Cette image montre un bureau traditionnel de taille moyenne avec un mur beige, un sol en bois brun et un bureau intégré.
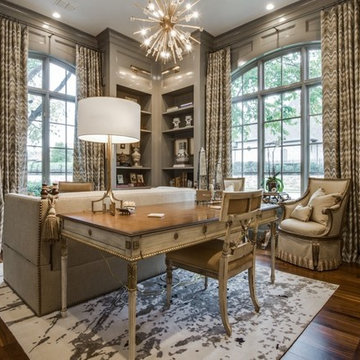
"Best of Houzz"
architecture | www.symmetryarchitects.com
interiors | www.browndesigngroup.com
builder | www.hwhomes.com
Exemple d'un grand bureau chic avec un mur beige, parquet foncé, aucune cheminée, un bureau indépendant et un sol marron.
Exemple d'un grand bureau chic avec un mur beige, parquet foncé, aucune cheminée, un bureau indépendant et un sol marron.
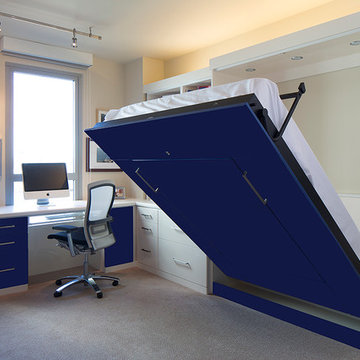
Valet Custom Cabinets & Closets
Idée de décoration pour un bureau design de taille moyenne avec un mur beige, un bureau intégré, moquette, aucune cheminée et un sol beige.
Idée de décoration pour un bureau design de taille moyenne avec un mur beige, un bureau intégré, moquette, aucune cheminée et un sol beige.
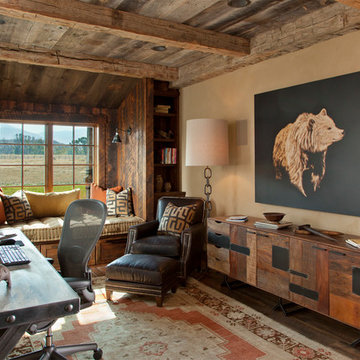
Photo by Gordon Gregory, Interior design by Carter Kay Interiors.
Réalisation d'un grand bureau chalet avec un mur beige, parquet foncé, un bureau indépendant et aucune cheminée.
Réalisation d'un grand bureau chalet avec un mur beige, parquet foncé, un bureau indépendant et aucune cheminée.
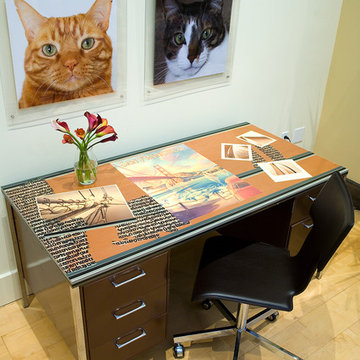
Hanging pet portraits and a re-purposed army desk give personality to this work area. Read http://kimballstarr.com/how-to/making-the-unattractive-old-beautiful-new/ to find out about transforming this desk and other pieces.
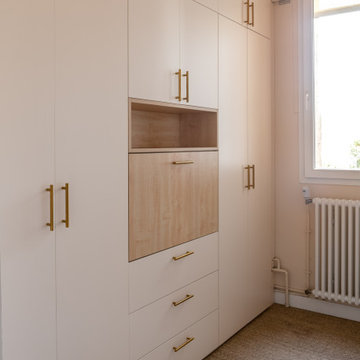
Rénovation complète d'un appartement haussmmannien de 70m2 dans le 14ème arr. de Paris. Les espaces ont été repensés pour créer une grande pièce de vie regroupant la cuisine, la salle à manger et le salon. Les espaces sont sobres et colorés. Pour optimiser les rangements et mettre en valeur les volumes, le mobilier est sur mesure, il s'intègre parfaitement au style de l'appartement haussmannien.
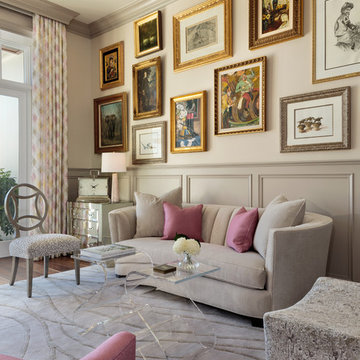
Interior Design by Sherri DuPont
Photography by Lori Hamilton
Exemple d'un grand bureau chic avec un mur beige, un sol en bois brun et un sol marron.
Exemple d'un grand bureau chic avec un mur beige, un sol en bois brun et un sol marron.
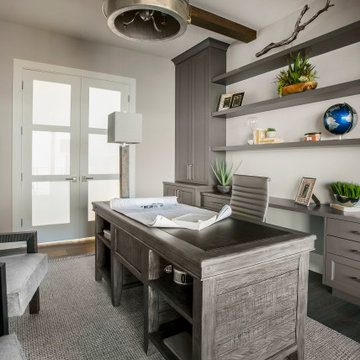
Réalisation d'un bureau design de taille moyenne avec un mur beige, moquette, un bureau intégré et un sol gris.
Idées déco de bureaux avec un mur beige
1