Idées déco de bureaux avec un mur blanc et boiseries
Trier par :
Budget
Trier par:Populaires du jour
1 - 20 sur 116 photos
1 sur 3

Inspiration pour un bureau traditionnel avec un mur blanc, un sol en bois brun, un bureau indépendant, un sol marron, un plafond à caissons, un plafond en bois et boiseries.
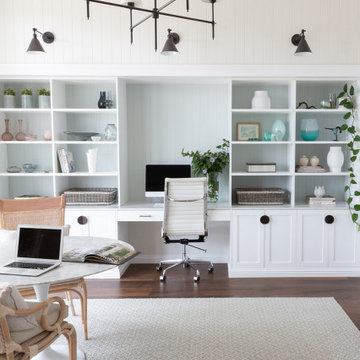
Interior Designed office at @sthcoogeebeachhouse
Réalisation d'un grand bureau tradition avec un mur blanc, un sol en bois brun, aucune cheminée, un bureau intégré, un sol marron, un plafond décaissé et boiseries.
Réalisation d'un grand bureau tradition avec un mur blanc, un sol en bois brun, aucune cheminée, un bureau intégré, un sol marron, un plafond décaissé et boiseries.

Idée de décoration pour un grand bureau design avec un mur blanc, parquet clair, un bureau intégré, un sol marron, un plafond voûté et boiseries.
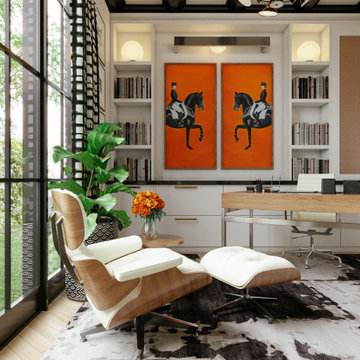
Alabaster Paint color and Tricorn Black coffered ceiling
Cette photo montre un bureau chic de taille moyenne avec un mur blanc, parquet clair, un bureau indépendant, un sol beige, un plafond à caissons et boiseries.
Cette photo montre un bureau chic de taille moyenne avec un mur blanc, parquet clair, un bureau indépendant, un sol beige, un plafond à caissons et boiseries.
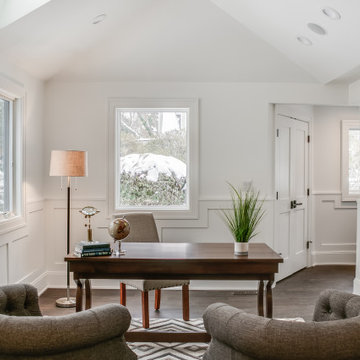
Idées déco pour un bureau classique avec un mur blanc, parquet foncé, un bureau indépendant, un sol marron, boiseries et un plafond voûté.
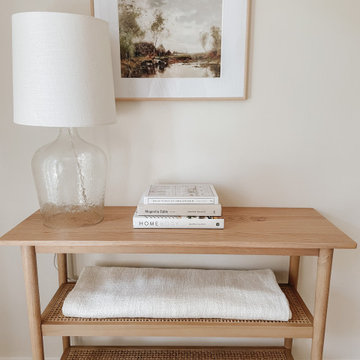
Réalisation d'un petit bureau nordique avec un mur blanc, moquette, un bureau indépendant, un sol beige, un plafond en bois et boiseries.
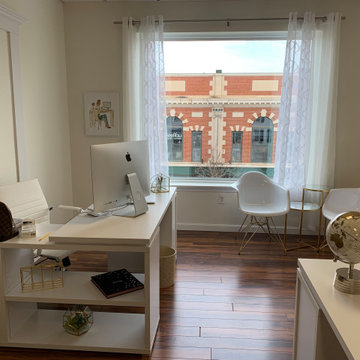
We opened this room into a larger home office. We removed the previous separating walls and staged the room to show as a home office space, perfect for two desks, a sitting area and storage compartments.
We repaired the previously damaged walls and installed new drywall, then painted the rooms and trim work surrounding the doors and windows.
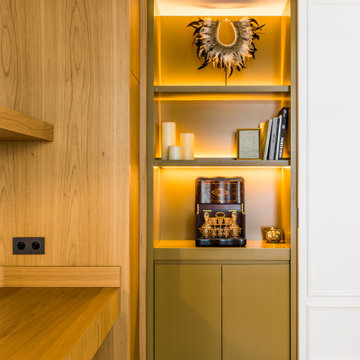
Photo : Romain Ricard
Réalisation d'un bureau design de taille moyenne avec un mur blanc, parquet clair, aucune cheminée, un bureau intégré, un sol beige et boiseries.
Réalisation d'un bureau design de taille moyenne avec un mur blanc, parquet clair, aucune cheminée, un bureau intégré, un sol beige et boiseries.
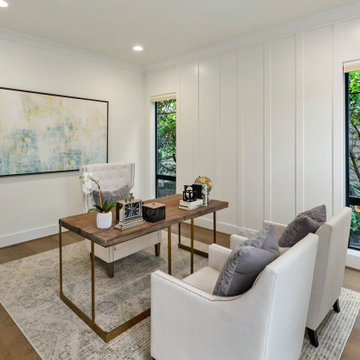
The Kelso's Study is a sophisticated and elegant space designed for work, reading, or relaxation. The black windows add a touch of modernity and contrast against the lighter elements in the room. The wainscoting on the walls provides a classic and timeless look, while the white canvas chairs offer comfortable seating with a clean and crisp aesthetic. The white walls create a bright and airy atmosphere, allowing the room to feel spacious and inviting. The white trim adds a subtle accent and enhances the architectural details. The wooden desk serves as a focal point and provides a sturdy and functional workspace. The light hardwood flooring adds warmth and complements the overall color palette of the room. A gray rug adds texture and defines the seating area. A potted plant brings a touch of nature and freshness to the space, adding a pop of green against the neutral tones. The Kelso's Study is a refined and tranquil setting, perfect for concentration and inspiration.
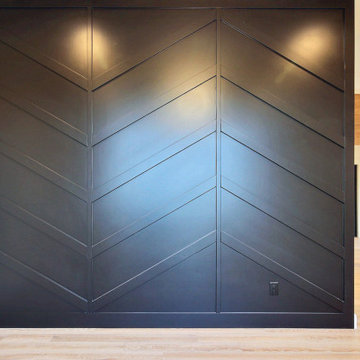
This Beautiful Multi-Story Modern Farmhouse Features a Master On The Main & A Split-Bedroom Layout • 5 Bedrooms • 4 Full Bathrooms • 1 Powder Room • 3 Car Garage • Vaulted Ceilings • Den • Large Bonus Room w/ Wet Bar • 2 Laundry Rooms • So Much More!
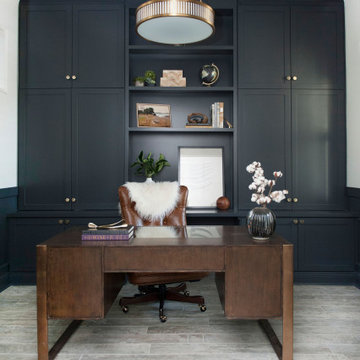
Inspiration pour un petit bureau traditionnel avec un mur blanc, un sol en carrelage de céramique, un bureau indépendant, un sol gris et boiseries.
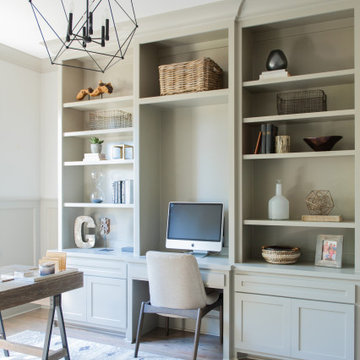
Exemple d'un bureau chic avec un mur blanc, un sol en bois brun, un bureau intégré, un sol marron et boiseries.
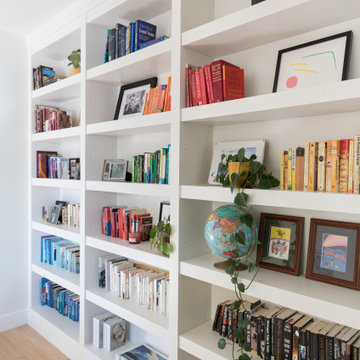
From 2020 to 2022 we had the opportunity to work with this wonderful client building in Altadore. We were so fortunate to help them build their family dream home. They wanted to add some fun pops of color and make it their own. So we implemented green and blue tiles into the bathrooms. The kitchen is extremely fashion forward with open shelves on either side of the hoodfan, and the wooden handles throughout. There are nodes to mid century modern in this home that give it a classic look. Our favorite details are the stair handrail, and the natural flagstone fireplace. The fun, cozy upper hall reading area is a reader’s paradise. This home is both stylish and perfect for a young busy family.
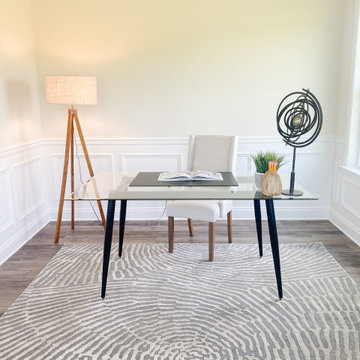
Idée de décoration pour un bureau tradition de taille moyenne avec un mur blanc, un sol en bois brun, un bureau indépendant, un sol marron et boiseries.
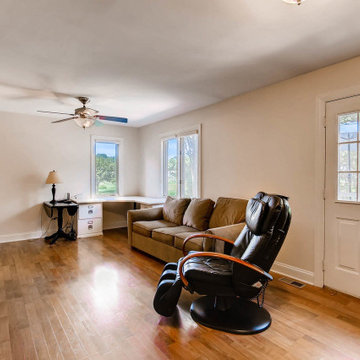
Idées déco pour un bureau classique de taille moyenne avec un mur blanc, parquet clair, aucune cheminée, un bureau indépendant, un sol beige, un plafond en papier peint et boiseries.
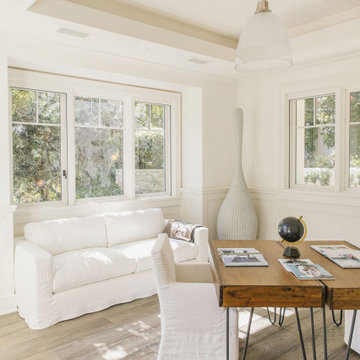
Burdge Architects- Traditional Cape Cod Style Home. Located in Malibu, CA.
Cette photo montre un bureau bord de mer de taille moyenne avec un mur blanc, parquet clair, un bureau indépendant, un sol marron, un plafond en lambris de bois et boiseries.
Cette photo montre un bureau bord de mer de taille moyenne avec un mur blanc, parquet clair, un bureau indépendant, un sol marron, un plafond en lambris de bois et boiseries.
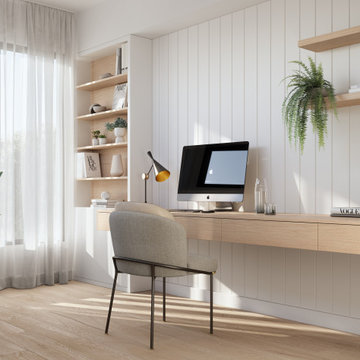
Cette image montre un bureau design avec un mur blanc, parquet clair, un bureau intégré, un sol marron et boiseries.
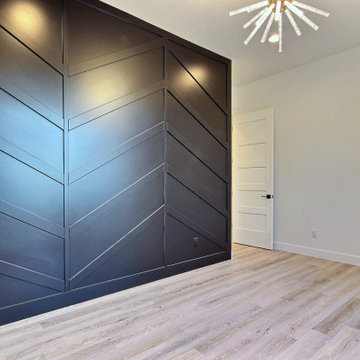
This Beautiful Multi-Story Modern Farmhouse Features a Master On The Main & A Split-Bedroom Layout • 5 Bedrooms • 4 Full Bathrooms • 1 Powder Room • 3 Car Garage • Vaulted Ceilings • Den • Large Bonus Room w/ Wet Bar • 2 Laundry Rooms • So Much More!
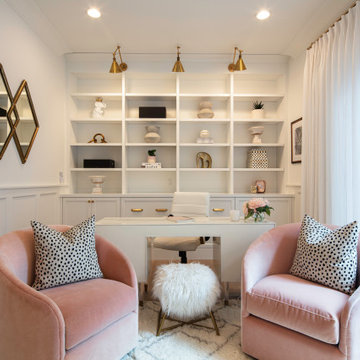
Working for home has never been better. Lots of storage and hidden compartments for the printers and shredder. Light and bright and the blush touches are incredible.
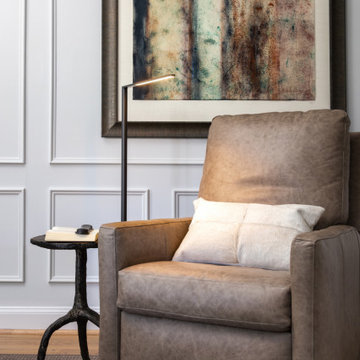
This reimagined library, started its life as a gloomy, cluttered space with dark paneled walls, poor lighting, heavy drapes, and poor storage. The homeowners not only envisioned a lighter, more functional space, they embraced fresh ideas to accomplish their goals. Paint the wood walls? Check! Upgrade recessed lighting? Check! Re-stain wood floors to tone down the “orange”? Check! The wonderful collaboration coupled with the homeowners incredible artwork gave way to the light, airy, and, most importantly, functional space they craved.
Idées déco de bureaux avec un mur blanc et boiseries
1