Idées déco de bureaux avec un mur blanc et un manteau de cheminée en bois
Trier par :
Budget
Trier par:Populaires du jour
41 - 60 sur 110 photos
1 sur 3
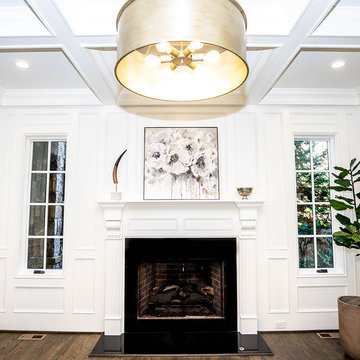
Cette photo montre un grand bureau chic avec une bibliothèque ou un coin lecture, un mur blanc, un sol en bois brun, une cheminée standard, un manteau de cheminée en bois, un bureau indépendant et un sol marron.
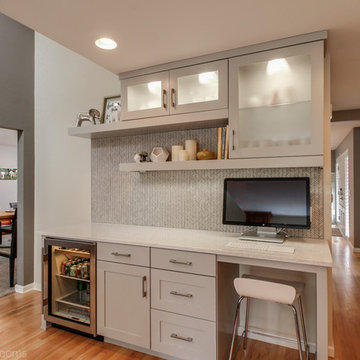
Cette photo montre un bureau tendance de taille moyenne et de type studio avec un mur blanc, parquet clair, une cheminée d'angle, un manteau de cheminée en bois, un bureau intégré et un sol marron.
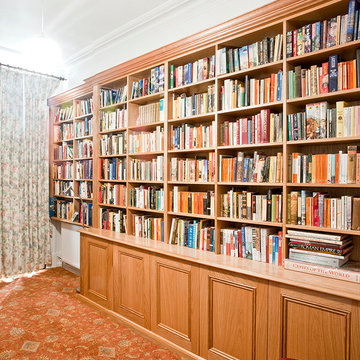
Wall to wall bookcase built around heater with storage cupboards. Beaded doors, fluted columns, and traditional capping match the classical look of the house. Adjustable shelves throughout.
Size: 5.1m wide x 2.6m high x 0.5m deep
Materials: American oak, solid and veneer with clear satin lacquer finish.
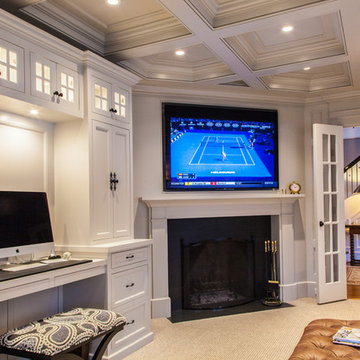
Cette photo montre un bureau chic avec un mur blanc, moquette, un manteau de cheminée en bois, un bureau intégré et un sol beige.
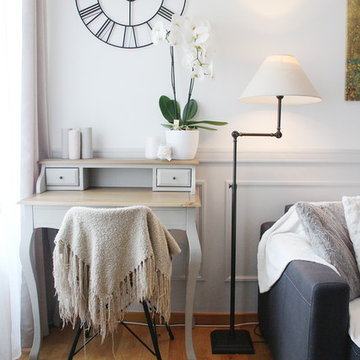
Christelle Nlele
Exemple d'un bureau moderne de taille moyenne avec un mur blanc, un sol en bois brun, aucune cheminée et un manteau de cheminée en bois.
Exemple d'un bureau moderne de taille moyenne avec un mur blanc, un sol en bois brun, aucune cheminée et un manteau de cheminée en bois.
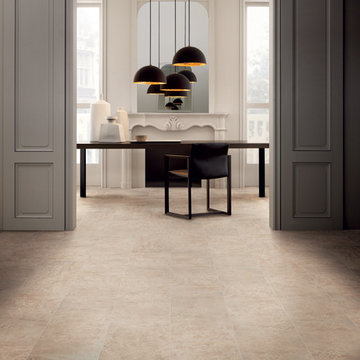
Idées déco pour un grand bureau classique avec un mur blanc, un sol en carrelage de céramique, une cheminée standard, un manteau de cheminée en bois, un bureau indépendant et un sol beige.
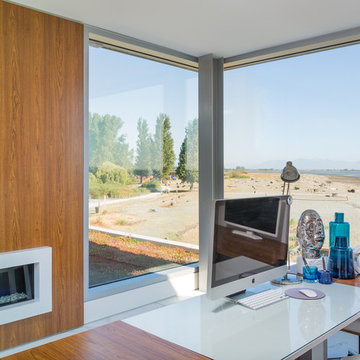
Home office in custom concrete and steel waterfront house. home office is surrounded by one of the homes three living green roofs. Custom office with teak wall panel system desk and 12 foot long floor to ceiling teak cabinet filing and storage. Large office has three seater couch and 2 large reading chairs strategically places in the sunny corner windows.. All corner windows throughout the home have butt joint corners to allows for maximum viewing and seamless open look. Large exposed structural steel columns have been custom painted to match window material to give the home a clean industrial feel. Home office has completer full bathroom with soaker tub,curdles shower with linear drains, wall mounted toilets, architectural pedestal sinks on custom teak wall panel. Full walk in closet with FAR in-suite sauna helps you enjoy the damp cold days. Office has internal speaker stereo system along with LED accent lighting. Truly and executive office with tons of multiple desk and sitting heights for working along with plenty of storage. Enjoy the Aqua Blue accents as the floor to ceiling side windows overlook the homes outdoor 40 foot long aqua blue glass edgeless reflecting pond. Truly a delight to see the sites from this room. John Bentley Photography - Vancouver
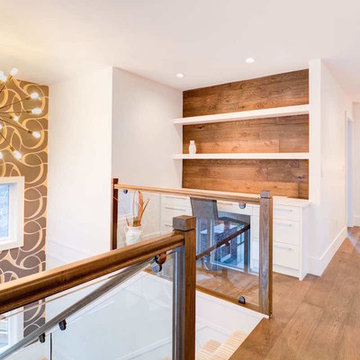
Inspiration pour un petit bureau design avec un mur blanc, un sol en bois brun, une cheminée standard, un manteau de cheminée en bois et un bureau intégré.
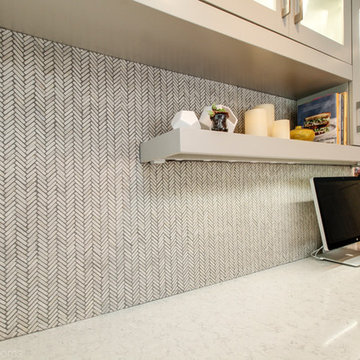
Inspiration pour un bureau design de taille moyenne et de type studio avec un mur blanc, parquet clair, une cheminée d'angle, un manteau de cheminée en bois, un bureau intégré et un sol marron.
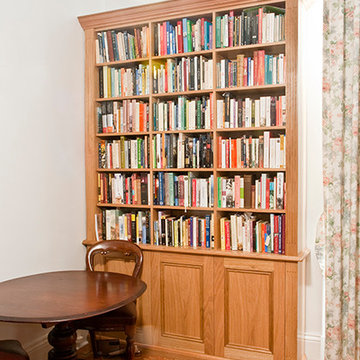
Bookcase with storage cupboards. Beaded doors, fluted columns, and traditional capping match the classical look of the house. Adjustable shelves throughout.
Size: 1.7m wide x 2.6m high x 0.3m deep
Materials: American oak, solid and veneer with clear satin lacquer finish.
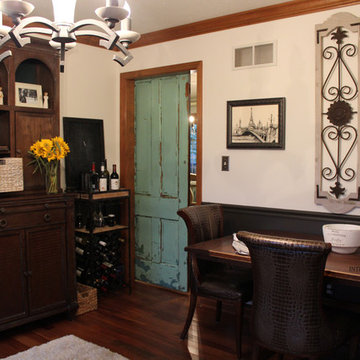
Photo Credit: Lisa Scolieri LLC
Réalisation d'un bureau champêtre de taille moyenne et de type studio avec un mur blanc, parquet foncé, une cheminée standard, un manteau de cheminée en bois, un bureau indépendant et un sol marron.
Réalisation d'un bureau champêtre de taille moyenne et de type studio avec un mur blanc, parquet foncé, une cheminée standard, un manteau de cheminée en bois, un bureau indépendant et un sol marron.
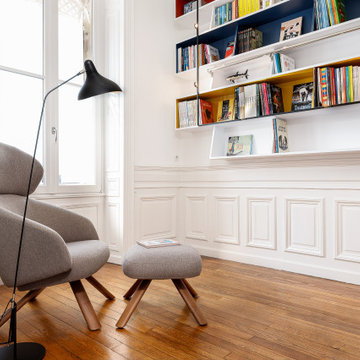
Le coin lecture placé à coté de la fenêtre permet de s'installer à la lumière du jour, un petit lampadaire MANTIS permet de compléter l'éclairage au besoin !
Le mobilier de chez BOSC est léger, facilement déplaçable pour s'installer en fonction de la luminosité.
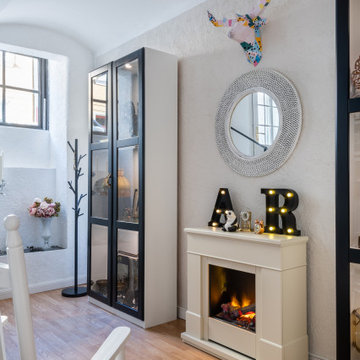
Interior Design by Anastasia Reicher, Photo by Evgeny Gnesin
Exemple d'un petit bureau éclectique de type studio avec un mur blanc, sol en stratifié, une cheminée standard, un manteau de cheminée en bois, un bureau indépendant, un sol beige et un plafond voûté.
Exemple d'un petit bureau éclectique de type studio avec un mur blanc, sol en stratifié, une cheminée standard, un manteau de cheminée en bois, un bureau indépendant, un sol beige et un plafond voûté.
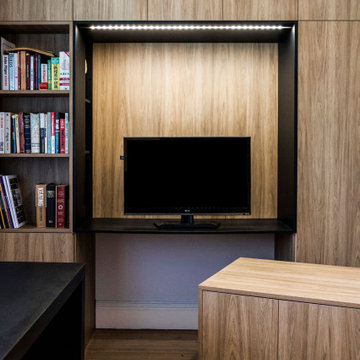
Unique slide out desk!
Réalisation d'un petit bureau bohème avec un mur blanc, parquet clair, une cheminée d'angle et un manteau de cheminée en bois.
Réalisation d'un petit bureau bohème avec un mur blanc, parquet clair, une cheminée d'angle et un manteau de cheminée en bois.
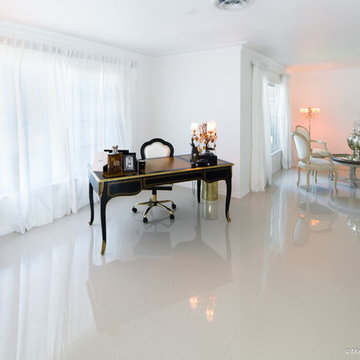
The owner created two distinct spaces as you enter and turn left. First, an elegant home office, and second, a seating area with a fireplace. Just beyond the frame to the right is the dining room.
Photo Credit: ML Ramos, Photography
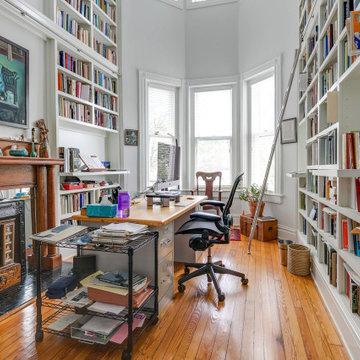
We provided the design for this bedroom to library conversion. By opening up the ceiling and going into the unused attic space, we were able to create floor to ceiling library shelving that finally housed this academic's literary collection. Original transom windows in the attach as well as three floor level windows let in lots of natural light for working and reading.
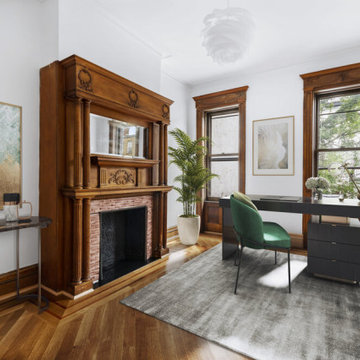
Gut renovation of a 3,600 sq. ft., six bed, three-and-a-half bath landmarked brownstone. The homeowners wanted to retain many of the home's details from its original design and construction in 1903, including pier mirrors and stained glass windows, while making modern updates. The young family prioritized layout changes to better suit their lifestyle; significant and necessary infrastructure updates (including electrical and plumbing); and other upgrades such as new floors and windows, a modern kitchen and dining room, and fresh paint throughout the home.
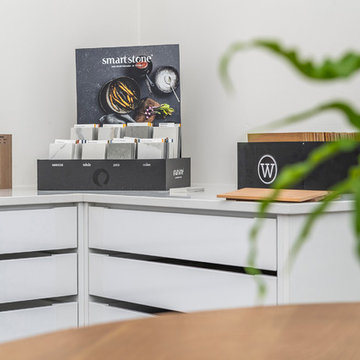
New lights were required in every room, new furniture and plants to work in with the Luxe Colonial theme. New built in soft closing drawers with Smartstone engineered stone top.
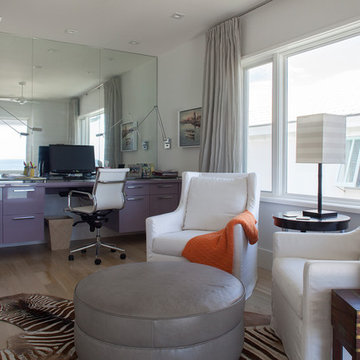
Photos by Jack Gardner
Aménagement d'un bureau contemporain de taille moyenne avec un mur blanc, parquet clair, une cheminée double-face, un manteau de cheminée en bois, un bureau intégré et un sol beige.
Aménagement d'un bureau contemporain de taille moyenne avec un mur blanc, parquet clair, une cheminée double-face, un manteau de cheminée en bois, un bureau intégré et un sol beige.
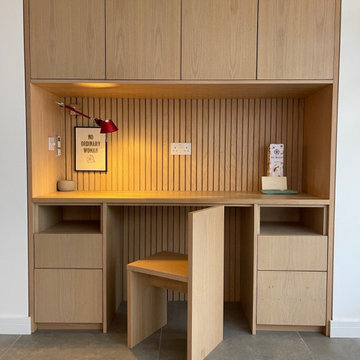
Integrated home working bureau with hidden chair detail. Designed as part of the larger interior design for the project.
Inspiration pour un petit bureau design en bois avec un mur blanc, sol en béton ciré, aucune cheminée, un manteau de cheminée en bois, un bureau intégré, un sol gris et un plafond en bois.
Inspiration pour un petit bureau design en bois avec un mur blanc, sol en béton ciré, aucune cheminée, un manteau de cheminée en bois, un bureau intégré, un sol gris et un plafond en bois.
Idées déco de bureaux avec un mur blanc et un manteau de cheminée en bois
3