Idées déco de bureaux avec un mur blanc et un mur multicolore
Trier par :
Budget
Trier par:Populaires du jour
161 - 180 sur 30 861 photos
1 sur 3
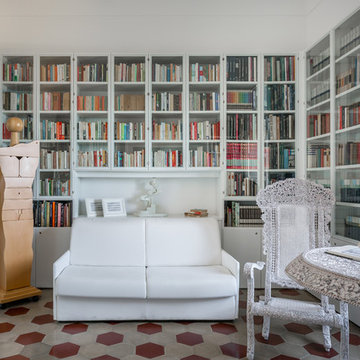
antonioprincipato.photo
Aménagement d'un petit bureau méditerranéen avec une bibliothèque ou un coin lecture, un mur blanc, un sol en carrelage de céramique, aucune cheminée, un bureau indépendant et un sol multicolore.
Aménagement d'un petit bureau méditerranéen avec une bibliothèque ou un coin lecture, un mur blanc, un sol en carrelage de céramique, aucune cheminée, un bureau indépendant et un sol multicolore.
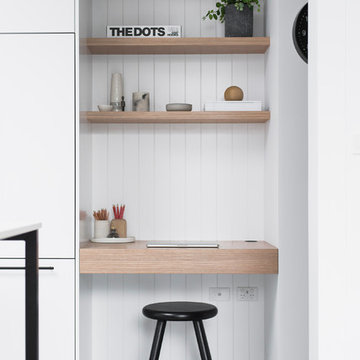
Esteban La Tessa
Inspiration pour un grand bureau minimaliste avec sol en béton ciré, un sol gris, un mur blanc et un bureau intégré.
Inspiration pour un grand bureau minimaliste avec sol en béton ciré, un sol gris, un mur blanc et un bureau intégré.

Joe Kwon Photography
Cette image montre un grand bureau traditionnel avec un mur blanc, moquette, un bureau intégré et un sol gris.
Cette image montre un grand bureau traditionnel avec un mur blanc, moquette, un bureau intégré et un sol gris.
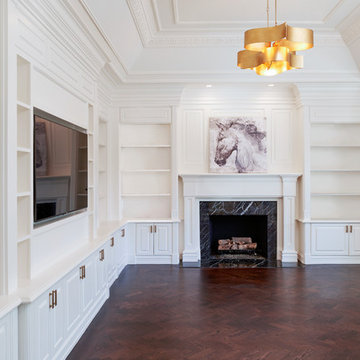
Idée de décoration pour un grand bureau tradition avec une bibliothèque ou un coin lecture, un mur blanc, parquet foncé, une cheminée standard, un manteau de cheminée en bois et un sol marron.
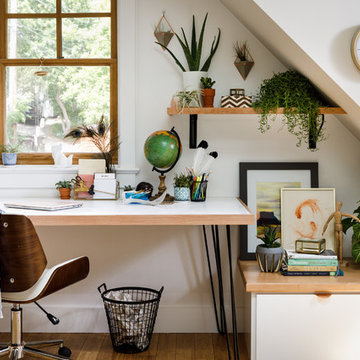
JC Buck
Idée de décoration pour un bureau design avec un mur blanc et un bureau indépendant.
Idée de décoration pour un bureau design avec un mur blanc et un bureau indépendant.
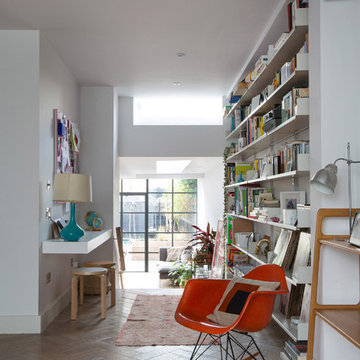
Alex Maguire Photography
Réalisation d'un grand bureau design avec un mur blanc, un sol en bois brun et un bureau intégré.
Réalisation d'un grand bureau design avec un mur blanc, un sol en bois brun et un bureau intégré.
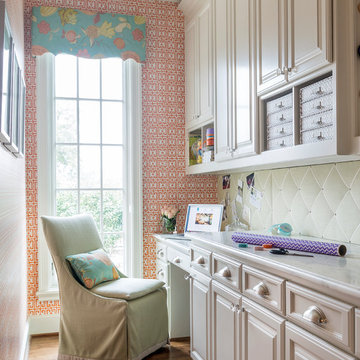
Réalisation d'un bureau atelier tradition avec un mur multicolore, un sol en bois brun, aucune cheminée, un bureau intégré et un sol marron.
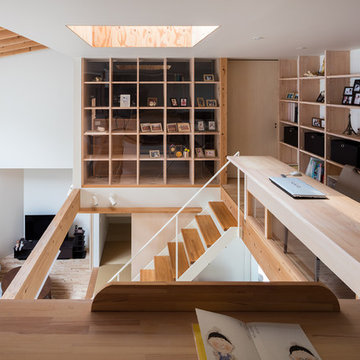
山内 紀人
Cette photo montre un bureau tendance avec une bibliothèque ou un coin lecture, un mur blanc, un sol en bois brun, un bureau intégré et un sol marron.
Cette photo montre un bureau tendance avec une bibliothèque ou un coin lecture, un mur blanc, un sol en bois brun, un bureau intégré et un sol marron.
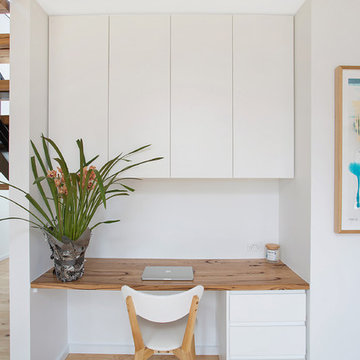
This stunning home, in the coastal town of Port Campbell, is an absolute asset to the great ocean road and the south west coast of Victoria. The home owners have created a tranquil yet sophisticated space to raise their young family.
You can view this wonderful home and many more though a 3D virtual tour on our website by visiting http://www.skitchens.com.au/kitchen-virtual-tour/
Kane R Horwill
m 0418 174 171
Social Media | @open2viewwarrnambool
e kane.horwill@open2view.com
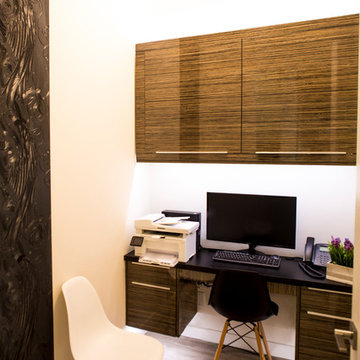
Cette photo montre un petit bureau tendance de type studio avec un mur blanc, un sol en bois brun, aucune cheminée, un bureau intégré et un sol marron.
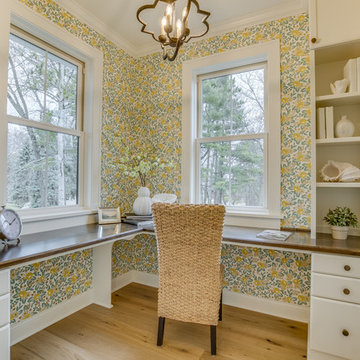
Home office with built ins and a great view - Photo by Sky Definition
Idées déco pour un bureau campagne de taille moyenne avec parquet clair, aucune cheminée, un bureau intégré, un sol beige et un mur multicolore.
Idées déco pour un bureau campagne de taille moyenne avec parquet clair, aucune cheminée, un bureau intégré, un sol beige et un mur multicolore.
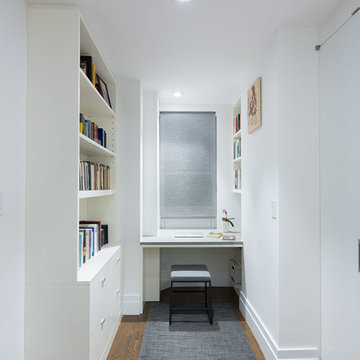
Small Home Office - Tidy and organized, clean and crisp white- this study is suitable for everyday needs of this growing family.
The built in book shelf gives space for the clients vast library. built in desk and shelves help keep everything nice and tidy.
Photography by: Bilyana Dimitrova
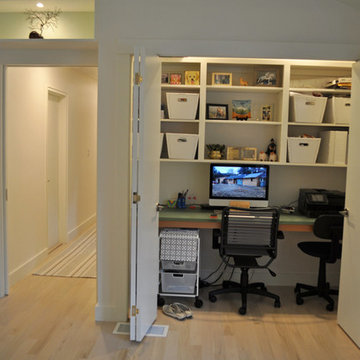
Constructed in two phases, this renovation, with a few small additions, touched nearly every room in this late ‘50’s ranch house. The owners raised their family within the original walls and love the house’s location, which is not far from town and also borders conservation land. But they didn’t love how chopped up the house was and the lack of exposure to natural daylight and views of the lush rear woods. Plus, they were ready to de-clutter for a more stream-lined look. As a result, KHS collaborated with them to create a quiet, clean design to support the lifestyle they aspire to in retirement.
To transform the original ranch house, KHS proposed several significant changes that would make way for a number of related improvements. Proposed changes included the removal of the attached enclosed breezeway (which had included a stair to the basement living space) and the two-car garage it partially wrapped, which had blocked vital eastern daylight from accessing the interior. Together the breezeway and garage had also contributed to a long, flush front façade. In its stead, KHS proposed a new two-car carport, attached storage shed, and exterior basement stair in a new location. The carport is bumped closer to the street to relieve the flush front facade and to allow access behind it to eastern daylight in a relocated rear kitchen. KHS also proposed a new, single, more prominent front entry, closer to the driveway to replace the former secondary entrance into the dark breezeway and a more formal main entrance that had been located much farther down the facade and curiously bordered the bedroom wing.
Inside, low ceilings and soffits in the primary family common areas were removed to create a cathedral ceiling (with rod ties) over a reconfigured semi-open living, dining, and kitchen space. A new gas fireplace serving the relocated dining area -- defined by a new built-in banquette in a new bay window -- was designed to back up on the existing wood-burning fireplace that continues to serve the living area. A shared full bath, serving two guest bedrooms on the main level, was reconfigured, and additional square footage was captured for a reconfigured master bathroom off the existing master bedroom. A new whole-house color palette, including new finishes and new cabinetry, complete the transformation. Today, the owners enjoy a fresh and airy re-imagining of their familiar ranch house.
Photos by Katie Hutchison
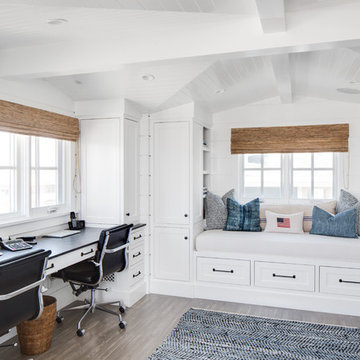
Idées déco pour un bureau bord de mer avec un mur blanc et un bureau intégré.
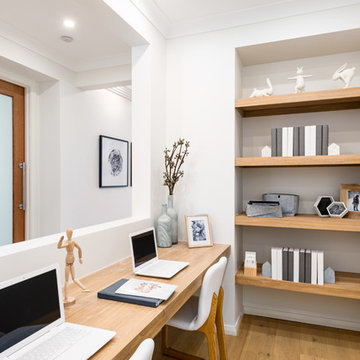
Study Nook - St. Tropez 16 Executive - Waterford County II, Chisholm - Display Home
Cette image montre un petit bureau nordique avec un mur blanc, aucune cheminée, un bureau intégré et un sol marron.
Cette image montre un petit bureau nordique avec un mur blanc, aucune cheminée, un bureau intégré et un sol marron.
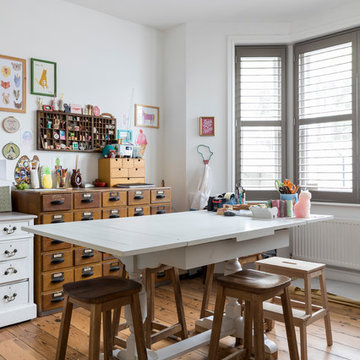
Chris Snook
Idée de décoration pour un bureau atelier champêtre avec un mur blanc, un sol en bois brun, un bureau indépendant et un sol marron.
Idée de décoration pour un bureau atelier champêtre avec un mur blanc, un sol en bois brun, un bureau indépendant et un sol marron.
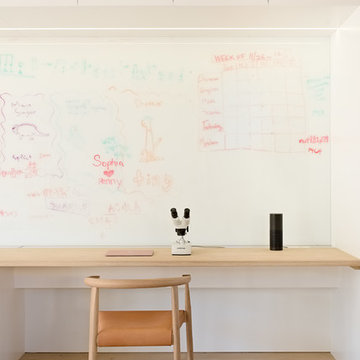
Exemple d'un bureau moderne de taille moyenne avec un mur blanc, parquet clair, un bureau intégré et un sol beige.
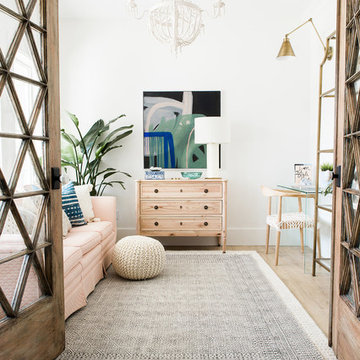
Travis J Photography
Idées déco pour un petit bureau scandinave de type studio avec un mur blanc, sol en stratifié, un bureau indépendant et un sol beige.
Idées déco pour un petit bureau scandinave de type studio avec un mur blanc, sol en stratifié, un bureau indépendant et un sol beige.
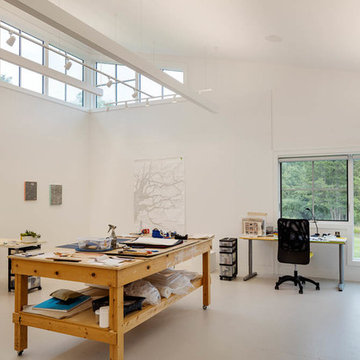
Réalisation d'un grand bureau champêtre de type studio avec un mur blanc, sol en béton ciré et un bureau intégré.
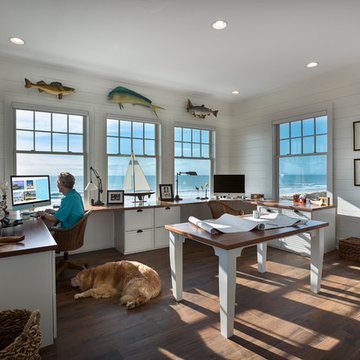
Cette image montre un bureau marin de type studio et de taille moyenne avec un mur blanc, parquet foncé, un sol marron, aucune cheminée et un bureau intégré.
Idées déco de bureaux avec un mur blanc et un mur multicolore
9