Idées déco de bureaux avec un mur blanc et un plafond en bois
Trier par :
Budget
Trier par:Populaires du jour
161 - 180 sur 218 photos
1 sur 3
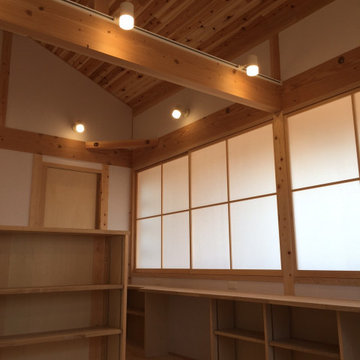
2階ワークスペース障子を閉めると個室感がでます。
Exemple d'un bureau chic de taille moyenne avec une bibliothèque ou un coin lecture, un mur blanc, parquet clair, un bureau intégré, un plafond en bois et du papier peint.
Exemple d'un bureau chic de taille moyenne avec une bibliothèque ou un coin lecture, un mur blanc, parquet clair, un bureau intégré, un plafond en bois et du papier peint.
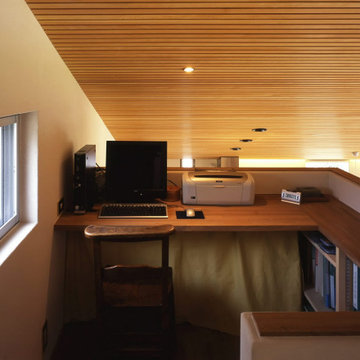
Inspiration pour un bureau minimaliste de taille moyenne avec un mur blanc, un sol en bois brun, aucune cheminée, un bureau intégré, un sol marron et un plafond en bois.
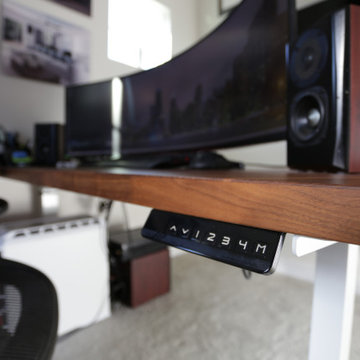
In the heart of the home, We've meticulously crafted a sanctuary of creativity and productivity in this home office. A symphony of design elements converges to create a space that not only reflects my professional ethos but also serves as a haven for inspiration.
At the forefront of the room are nine floating metal portfolio prints, each encapsulating a unique design narrative. These prints are more than decorations; they are windows into the journey as an interior designer, weaving a tapestry of experiences and influences that have shaped my craft.
Positioned strategically, a 43" LG 4k TV graces the wall, with integrated Philips Hue lighting behind it casting a soft, ambient glow. Flanked by custom ebony veneer columns, this entertainment hub seamlessly combines modern technology with bespoke craftsmanship, creating a visual spectacle that enhances both work and leisure moments.
Lighting plays a pivotal role in setting the ambiance. Recessed square LED lights illuminate the space, while two incandescent wall sconces add a touch of warmth. All of this is seamlessly orchestrated through Lutron Caseta WiFi switches, allowing me to curate the perfect lighting atmosphere for any occasion.
Functionality meets aesthetics with Merillat cabinetry thoughtfully integrated into the design. These cabinets discreetly store away office supplies and materials, maintaining a clutter-free environment conducive to focus and creativity. The ebony veneer theme extends to the custom columns, creating a visual harmony throughout the space.
The pièce de résistance is undoubtedly the standing desk, a marvel of modern design and functionality. Its programmable feature allows for up to four memorized heights, catering to my ergonomic preferences throughout the workday. This dynamic element not only promotes a healthier work lifestyle but also symbolizes the adaptability and innovation that define my approach to interior design.
In this carefully curated home office, every detail tells a story, and every element serves a purpose. It is a reflection of our passion for design, where form and function coalesce to create a space that not only meets professional needs but nurtures the spirit of creativity and innovation.
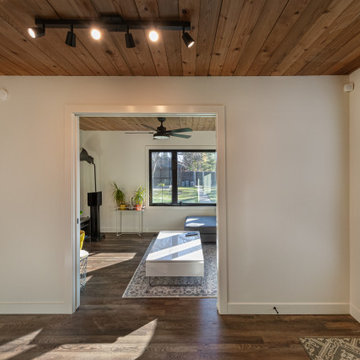
This was a full home major interior renovation, including exterior windows and doors. The floor plan was modified to open up various living spaces. The primary bedroom was enlarged to create a larger ensuite bathroom and walk in closet. All new cabinets and countertops were installed in the revised kitchen and bathrooms, and new interiors doors and trim were added to complete the updated look, including new paint and flooring throughout. We love the look of this updated home, especially the bathrooms!
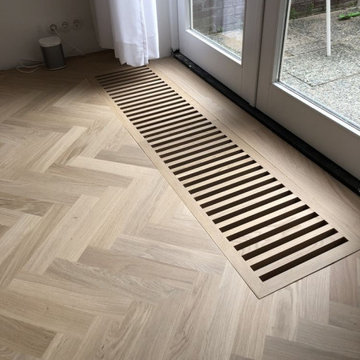
Réalisation d'un bureau minimaliste en bois de taille moyenne avec une bibliothèque ou un coin lecture, un mur blanc, parquet peint, un poêle à bois, un manteau de cheminée en bois, un bureau indépendant, un sol blanc et un plafond en bois.
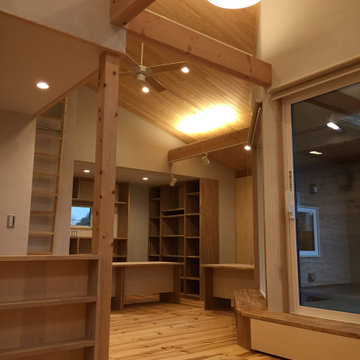
ご家族のワークスペースです。各々のデスクと、各々のロッカー付きの収納スペースを持っているので、各自の私物をきちんとしまうことができます。沢山の書籍をすべて収納できるボリュームがあります。
Idée de décoration pour un bureau de taille moyenne avec un mur blanc, parquet clair, un bureau indépendant, un sol beige et un plafond en bois.
Idée de décoration pour un bureau de taille moyenne avec un mur blanc, parquet clair, un bureau indépendant, un sol beige et un plafond en bois.
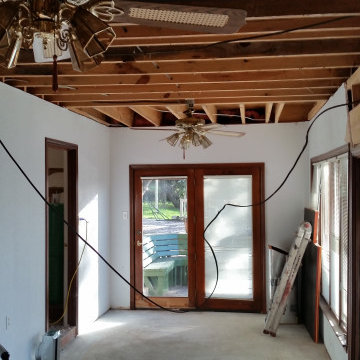
Demolition job. Removed insulation and molded drywall. installed new insulation and drywall
Aménagement d'un petit bureau moderne en bois de type studio avec un mur blanc, sol en béton ciré, aucune cheminée, un bureau intégré, un sol gris et un plafond en bois.
Aménagement d'un petit bureau moderne en bois de type studio avec un mur blanc, sol en béton ciré, aucune cheminée, un bureau intégré, un sol gris et un plafond en bois.

【アトリエ2】もと和室のアトリエ2は、作家がこもって作業をするスペース。既存の天井を残して落ち着いた雰囲気に仕上げています。写真:西川公朗
Idée de décoration pour un bureau design de taille moyenne et de type studio avec un mur blanc, un bureau intégré, un sol beige, un plafond en bois et du lambris de bois.
Idée de décoration pour un bureau design de taille moyenne et de type studio avec un mur blanc, un bureau intégré, un sol beige, un plafond en bois et du lambris de bois.
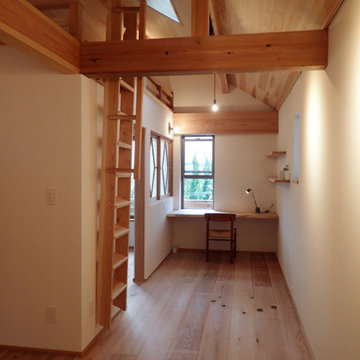
Idées déco pour un petit bureau de type studio avec un mur blanc, un sol en bois brun, un bureau intégré et un plafond en bois.
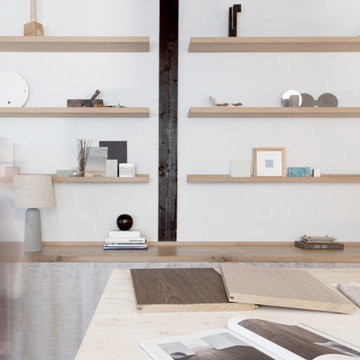
Exemple d'un bureau scandinave avec un mur blanc, parquet foncé, un bureau indépendant et un plafond en bois.
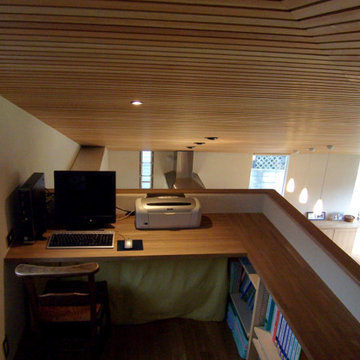
Aménagement d'un bureau moderne de taille moyenne avec un mur blanc, un sol en bois brun, aucune cheminée, un bureau intégré, un sol marron et un plafond en bois.
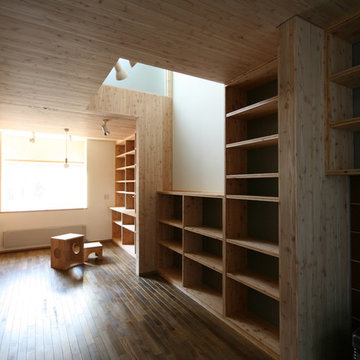
Aménagement d'un bureau scandinave de taille moyenne avec un mur blanc, parquet foncé, un sol marron et un plafond en bois.
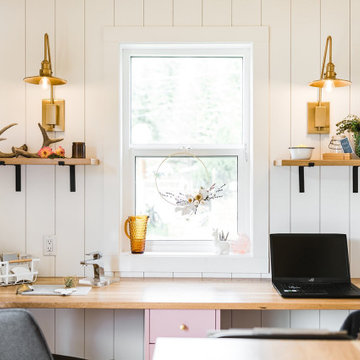
Réalisation d'un petit bureau atelier champêtre avec un mur blanc, un sol en vinyl, un bureau intégré, un sol marron, un plafond en bois et du lambris de bois.
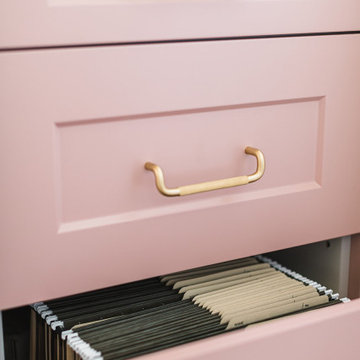
Inspiration pour un petit bureau atelier rustique avec un mur blanc, un sol en vinyl, un bureau intégré, un sol marron, un plafond en bois et du lambris de bois.
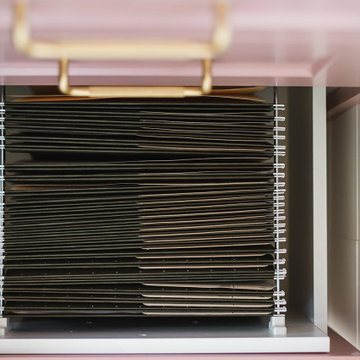
Idées déco pour un petit bureau atelier campagne avec un mur blanc, un sol en vinyl, un bureau intégré, un sol marron, un plafond en bois et du lambris de bois.
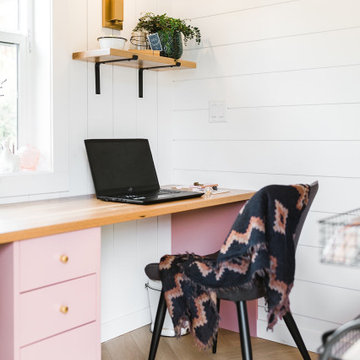
Exemple d'un petit bureau atelier nature avec un mur blanc, un sol en vinyl, un bureau intégré, un plafond en bois, du lambris de bois et un sol marron.
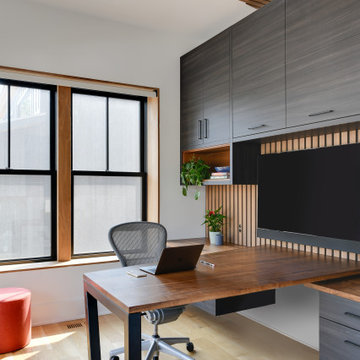
This modern custom home is a beautiful blend of thoughtful design and comfortable living. No detail was left untouched during the design and build process. Taking inspiration from the Pacific Northwest, this home in the Washington D.C suburbs features a black exterior with warm natural woods. The home combines natural elements with modern architecture and features clean lines, open floor plans with a focus on functional living.
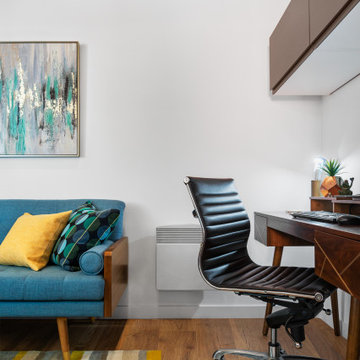
Photos by Tina Witherspoon.
Exemple d'un bureau rétro de taille moyenne avec un mur blanc, un sol en bois brun et un plafond en bois.
Exemple d'un bureau rétro de taille moyenne avec un mur blanc, un sol en bois brun et un plafond en bois.
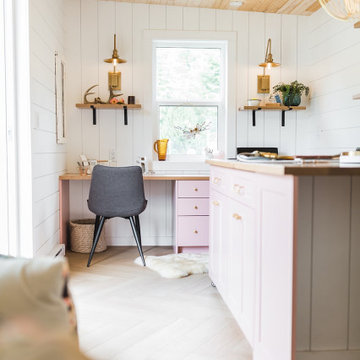
Réalisation d'un petit bureau atelier champêtre avec un mur blanc, un sol en vinyl, un bureau intégré, un plafond en bois, du lambris de bois et un sol marron.
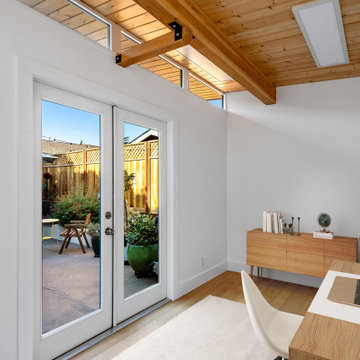
Idées déco pour un petit bureau moderne avec un mur blanc, parquet clair, un sol marron et un plafond en bois.
Idées déco de bureaux avec un mur blanc et un plafond en bois
9