Idées déco de bureaux avec un mur blanc et un sol en travertin
Trier par :
Budget
Trier par:Populaires du jour
1 - 20 sur 84 photos
1 sur 3
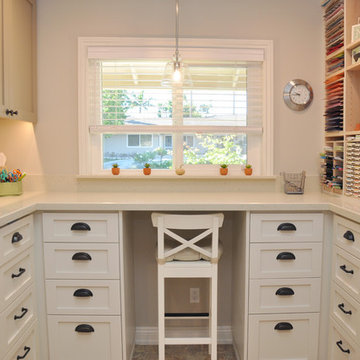
Cette photo montre un bureau atelier chic de taille moyenne avec un mur blanc, un sol en travertin, un bureau intégré et un sol beige.
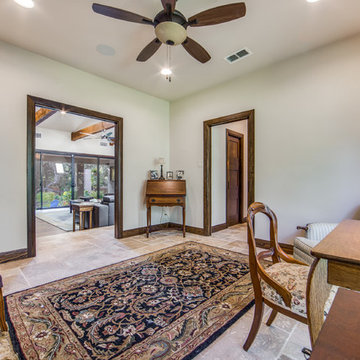
Idées déco pour un grand bureau classique avec un mur blanc, un sol en travertin, aucune cheminée, un bureau indépendant et un sol beige.

Ernesto Santalla PLLC is located in historic Georgetown, Washington, DC.
Ernesto Santalla was born in Cuba and received a degree in Architecture from Cornell University in 1984, following which he moved to Washington, DC, and became a registered architect. Since then, he has contributed to the changing skyline of DC and worked on projects in the United States, Puerto Rico, and Europe. His work has been widely published and received numerous awards.
Ernesto Santalla PLLC offers professional services in Architecture, Interior Design, and Graphic Design. This website creates a window to Ernesto's projects, ideas and process–just enough to whet the appetite. We invite you to visit our office to learn more about us and our work.
Photography by Geoffrey Hodgdon
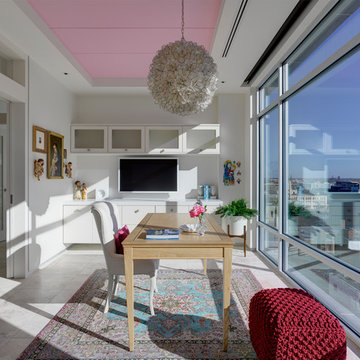
Urban Home Office - Interior with skyline views - Architecture/Design: HAUS | Architecture + LEVEL Interiors - Photography: Ryan Kurtz
Exemple d'un bureau tendance de taille moyenne avec un mur blanc, un sol en travertin et un bureau indépendant.
Exemple d'un bureau tendance de taille moyenne avec un mur blanc, un sol en travertin et un bureau indépendant.
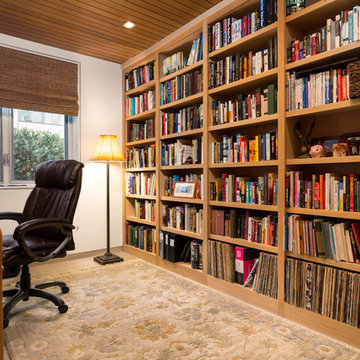
Clark Dugger Photography
Cette photo montre un bureau moderne de taille moyenne avec une bibliothèque ou un coin lecture, un mur blanc, un sol en travertin, aucune cheminée, un bureau indépendant et un sol blanc.
Cette photo montre un bureau moderne de taille moyenne avec une bibliothèque ou un coin lecture, un mur blanc, un sol en travertin, aucune cheminée, un bureau indépendant et un sol blanc.
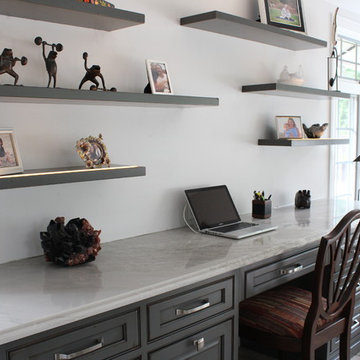
Andrew Long
Idées déco pour un grand bureau contemporain avec un mur blanc, un sol en travertin, un bureau intégré et aucune cheminée.
Idées déco pour un grand bureau contemporain avec un mur blanc, un sol en travertin, un bureau intégré et aucune cheminée.
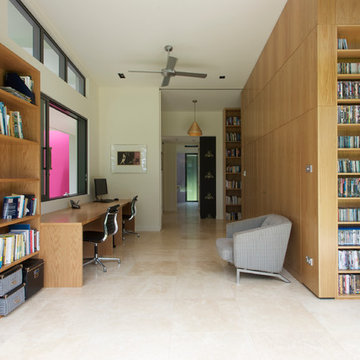
David Taylor
Réalisation d'un bureau design de taille moyenne avec un mur blanc, un sol en travertin et un bureau intégré.
Réalisation d'un bureau design de taille moyenne avec un mur blanc, un sol en travertin et un bureau intégré.
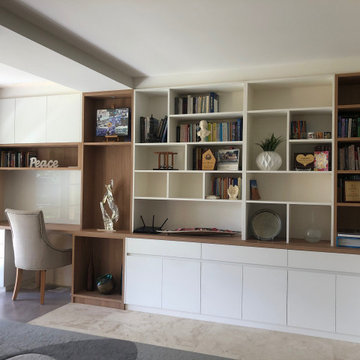
Two work stations on opposite walls with display and book shelving in laminate Polytec Woodmatt timbergrain and Legato finishes, with glass splashbacks above desks
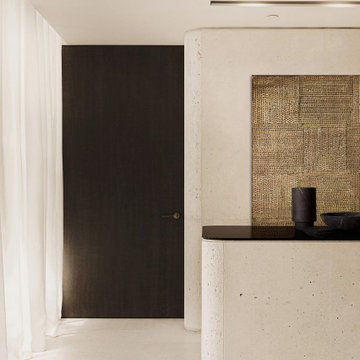
Aménagement d'un bureau moderne de taille moyenne et de type studio avec un mur blanc, un sol en travertin, un bureau intégré, un sol blanc et un plafond à caissons.
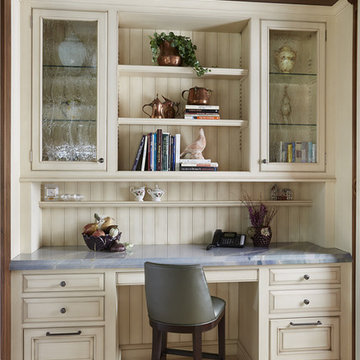
Cette image montre un petit bureau traditionnel avec un mur blanc, un sol en travertin et un bureau intégré.
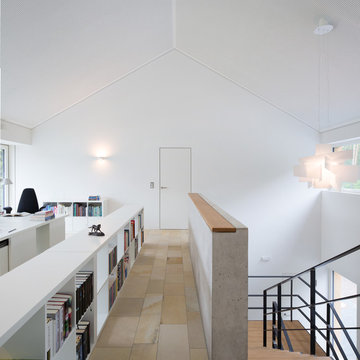
H.Stolz
Réalisation d'un très grand bureau design avec un mur blanc, un sol en travertin, un bureau indépendant, aucune cheminée et un sol beige.
Réalisation d'un très grand bureau design avec un mur blanc, un sol en travertin, un bureau indépendant, aucune cheminée et un sol beige.
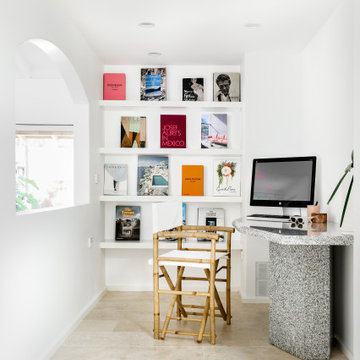
Réalisation d'un bureau design de taille moyenne et de type studio avec un mur blanc, un sol en travertin, un bureau indépendant et un sol beige.
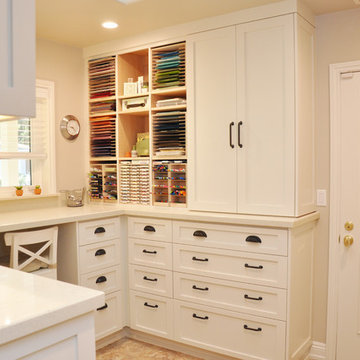
Idée de décoration pour un bureau atelier tradition de taille moyenne avec un mur blanc, un sol en travertin, un bureau intégré et un sol beige.
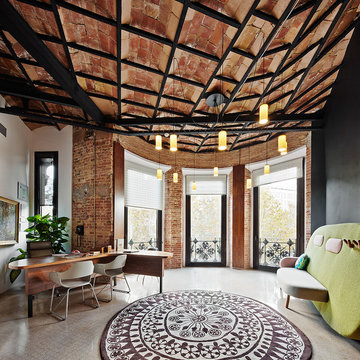
Jose Hevia Blach - www.josehevia.es
Réalisation d'un grand bureau urbain de type studio avec un mur blanc, un bureau indépendant, un sol en travertin et aucune cheminée.
Réalisation d'un grand bureau urbain de type studio avec un mur blanc, un bureau indépendant, un sol en travertin et aucune cheminée.
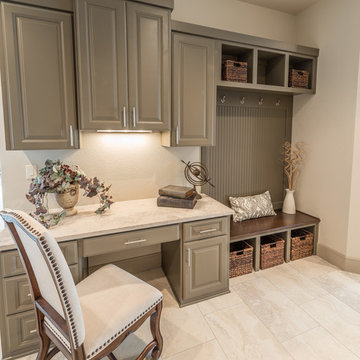
This 3,812 square feet transitional style home is in the highly desirable neighborhood of The Canyons at Scenic Loop, located in the Northwest hill country of San Antonio. The four-bedroom residence boasts luxury and openness with a nice flow of common areas. Rock and tile wall features mix perfectly with wood beams and trim work to create a beautiful interior. Additional eye candy can be found at a curved stone focal wall in the entry, in the large study with reclaimed wood ceiling, an even larger game room, the abundance of natural light from high windows and tall butted glass, curved ceiling treatments, storefront garage doors, and a walk in shower trailing behind a sculptural freestanding tub in the master bathroom.
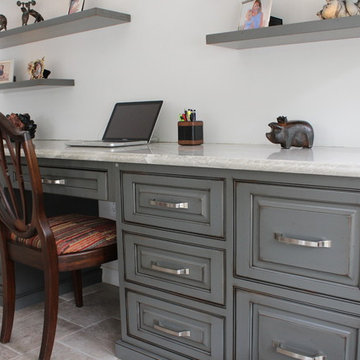
Andrew Long
Exemple d'un grand bureau tendance avec un mur blanc, un sol en travertin, un bureau intégré et aucune cheminée.
Exemple d'un grand bureau tendance avec un mur blanc, un sol en travertin, un bureau intégré et aucune cheminée.
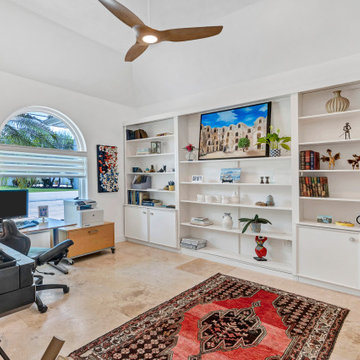
90's renovation project in the Bayshore Road Revitalization area
Réalisation d'un bureau marin de taille moyenne avec une bibliothèque ou un coin lecture, un mur blanc, un sol en travertin, un bureau indépendant, un sol beige et un plafond décaissé.
Réalisation d'un bureau marin de taille moyenne avec une bibliothèque ou un coin lecture, un mur blanc, un sol en travertin, un bureau indépendant, un sol beige et un plafond décaissé.
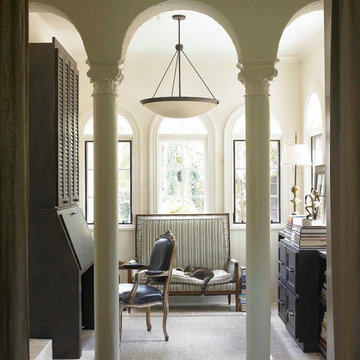
Inspiration pour un bureau bohème avec un mur blanc, un sol en travertin et un bureau indépendant.
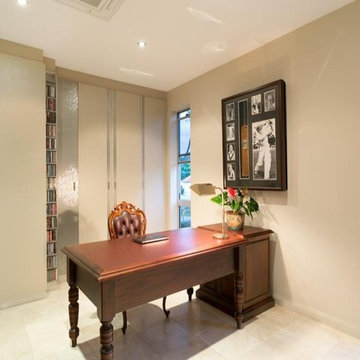
This unique riverfront home at the enviable 101 Brisbane Corso, Fairfield address has been designed to capture every aspect of the panoramic views of the river, and perfect northerly breezes that flow throughout the home.
Meticulous attention to detail in the design phase has ensured that every specification reflects unwavering quality and future practicality. No expense has been spared in producing a design that will surpass all expectations with an extensive list of features only a home of this calibre would possess.
The open layout encompasses three levels of multiple living spaces that blend together seamlessly and all accessible by the private lift. Easy, yet sophisticated interior details combine travertine marble and Blackbutt hardwood floors with calming tones, while oversized windows and glass doors open onto a range of outdoor spaces all designed around the spectacular river back drop. This relaxed and balanced design maximises on natural light while creating a number of vantage points from which to enjoy the sweeping views over the Brisbane River and city skyline.
The centrally located kitchen brings function and form with a spacious walk through, butler style pantry; oversized island bench; Miele appliances including plate warmer, steam oven, combination microwave & induction cooktop; granite benchtops and an abundance of storage sure to impress.
Four large bedrooms, 3 of which are ensuited, offer a degree of flexibility and privacy for families of all ages and sizes. The tranquil master retreat is perfectly positioned at the back of the home enjoying the stunning river & city view, river breezes and privacy.
The lower level has been created with entertaining in mind. With both indoor and outdoor entertaining spaces flowing beautifully to the architecturally designed saltwater pool with heated spa, through to the 10m x 3.5m pontoon creating the ultimate water paradise! The large indoor space with full glass backdrop ensures you can enjoy all that is on offer. Complete the package with a 4 car garage with room for all the toys and you have a home you will never want to leave.
A host of outstanding additional features further assures optimal comfort, including a dedicated study perfect for a home office; home theatre complete with projector & HDD recorder; private glass walled lift; commercial quality air-conditioning throughout; colour video intercom; 8 zone audio system; vacuum maid; back to base alarm just to name a few.
Located beside one of the many beautiful parks in the area, with only one neighbour and uninterrupted river views, it is hard to believe you are only 4km to the CBD and so close to every convenience imaginable. With easy access to the Green Bridge, QLD Tennis Centre, Major Hospitals, Major Universities, Private Schools, Transport & Fairfield Shopping Centre.
Features of 101 Brisbane Corso, Fairfield at a glance:
- Large 881 sqm block, beside the park with only one neighbour
- Panoramic views of the river, through to the Green Bridge and City
- 10m x 3.5m pontoon with 22m walkway
- Glass walled lift, a unique feature perfect for families of all ages & sizes
- 4 bedrooms, 3 with ensuite
- Tranquil master retreat perfectly positioned at the back of the home enjoying the stunning river & city view & river breezes
- Gourmet kitchen with Miele appliances - plate warmer, steam oven, combination microwave & induction cook top
- Granite benches in the kitchen, large island bench and spacious walk in pantry sure to impress
- Multiple living areas spread over 3 distinct levels
- Indoor and outdoor entertaining spaces to enjoy everything the river has to offer
- Beautiful saltwater pool & heated spa
- Dedicated study perfect for a home office
- Home theatre complete with Panasonic 3D Blue Ray HDD recorder, projector & home theatre speaker system
- Commercial quality air-conditioning throughout + vacuum maid
- Back to base alarm system & video intercom
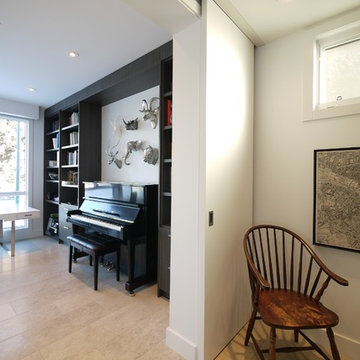
Home Office/Music Room is concealed from dining room by sliding barn doors. Features frameless glass corner window and custom full-height wall unit.
Cette image montre un bureau minimaliste de taille moyenne avec un mur blanc, un sol en travertin et un bureau indépendant.
Cette image montre un bureau minimaliste de taille moyenne avec un mur blanc, un sol en travertin et un bureau indépendant.
Idées déco de bureaux avec un mur blanc et un sol en travertin
1