Idées déco de bureaux avec un mur bleu et un sol en vinyl
Trier par :
Budget
Trier par:Populaires du jour
21 - 40 sur 122 photos
1 sur 3
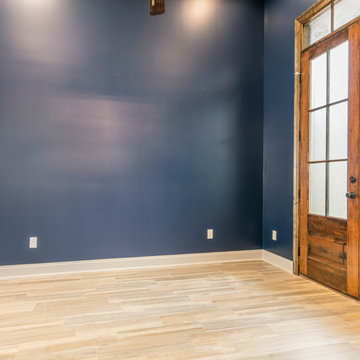
Inspiration pour un bureau traditionnel de taille moyenne avec un mur bleu, un sol en vinyl, aucune cheminée et un sol beige.
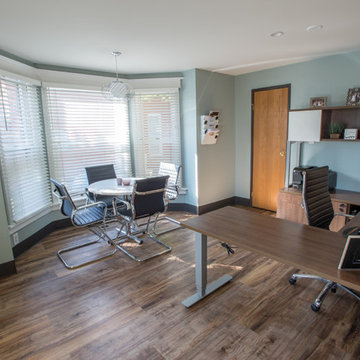
The president's office is much more open and allows for a comfortable private meeting area.
Northern Glow Photography
Réalisation d'un très grand bureau minimaliste avec un mur bleu et un sol en vinyl.
Réalisation d'un très grand bureau minimaliste avec un mur bleu et un sol en vinyl.
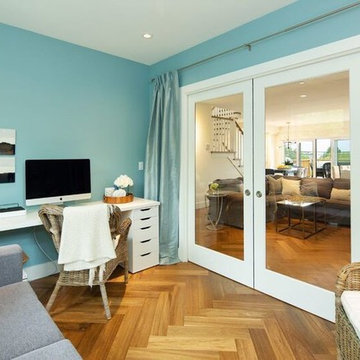
Idée de décoration pour un bureau tradition de taille moyenne avec un mur bleu, un sol en vinyl, aucune cheminée, un bureau indépendant et un sol marron.
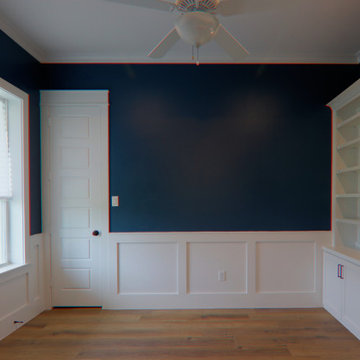
Inspiration pour un bureau rustique de taille moyenne avec un mur bleu, un sol en vinyl, un bureau indépendant, un sol marron et aucune cheminée.
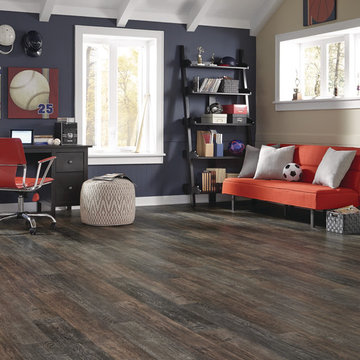
Subtly worn yet sophisticated, Adura® "Iron Hill" luxury vinyl plank flooring combines the natural distressing, distinctive graining and authentic hues of refined oak. Available in 6" wide planks and 3 colors (Smoked Ash shown here).
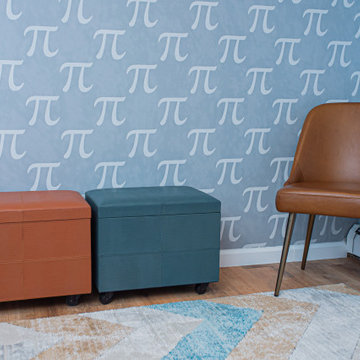
Basement home office in a Mid-century Modern style with wallpaper focal wall and bright colors.
Inspiration pour un bureau vintage avec un mur bleu, un sol en vinyl, un bureau indépendant et du papier peint.
Inspiration pour un bureau vintage avec un mur bleu, un sol en vinyl, un bureau indépendant et du papier peint.
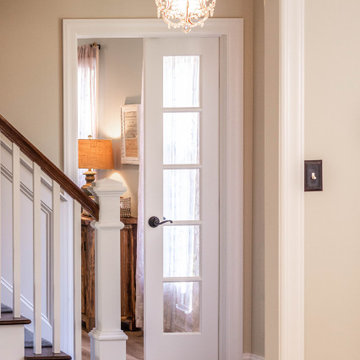
The first floor remodel began with the idea of removing a load bearing wall to create an open floor plan for the kitchen, dining room, and living room. This would allow more light to the back of the house, and open up a lot of space. A new kitchen with custom cabinetry, granite, crackled subway tile, and gorgeous cement tile focal point draws your eye in from the front door. New LVT plank flooring throughout keeps the space light and airy. Double barn doors for the pantry is a simple touch to update the outdated louvered bi-fold doors. Glass french doors into a new first floor office right off the entrance stands out on it's own.
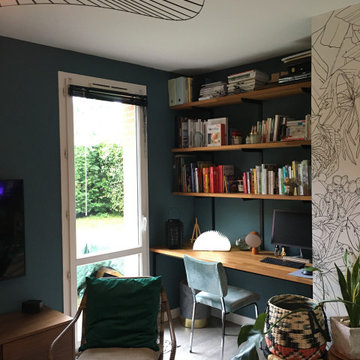
Un bureau-bibliothèque a été créé dans l'ancien placard de chambre pour permettre de travailler à domicile.
Exemple d'un petit bureau éclectique avec une bibliothèque ou un coin lecture, un mur bleu, un sol en vinyl, un bureau intégré et un sol gris.
Exemple d'un petit bureau éclectique avec une bibliothèque ou un coin lecture, un mur bleu, un sol en vinyl, un bureau intégré et un sol gris.
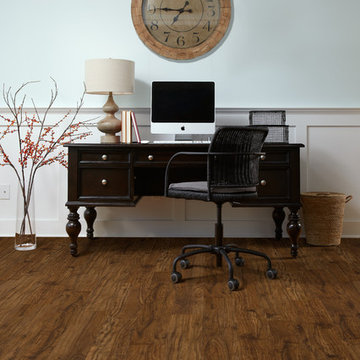
Invincible H2O vinyl #631 Exotic
Cette photo montre un bureau chic avec un mur bleu, un sol en vinyl et un bureau indépendant.
Cette photo montre un bureau chic avec un mur bleu, un sol en vinyl et un bureau indépendant.
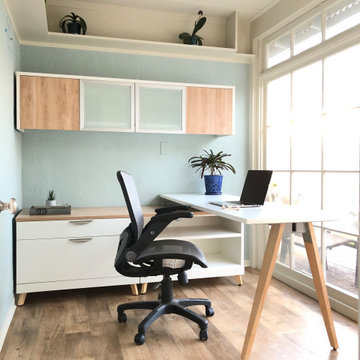
This small enclosed patio became a new light, bright and airy home office with views to the garden. We just added new flooring, paint and furniture.
Inspiration pour un petit bureau design avec un mur bleu, un sol en vinyl et un bureau indépendant.
Inspiration pour un petit bureau design avec un mur bleu, un sol en vinyl et un bureau indépendant.
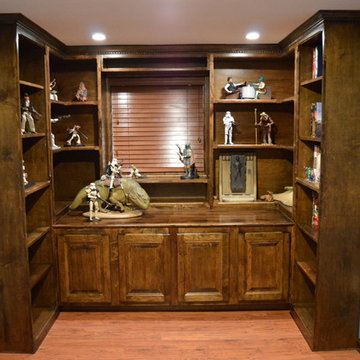
Aménagement d'un petit bureau classique avec un mur bleu et un sol en vinyl.
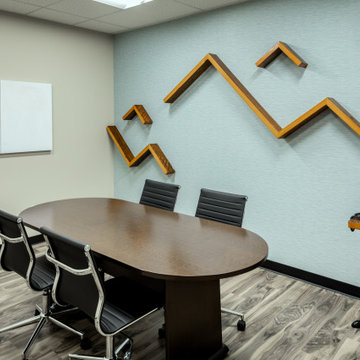
Conference room designed with accent wall pieces and lots of good light
Cette photo montre un bureau moderne de taille moyenne avec un mur bleu, un bureau indépendant, un sol gris et un sol en vinyl.
Cette photo montre un bureau moderne de taille moyenne avec un mur bleu, un bureau indépendant, un sol gris et un sol en vinyl.
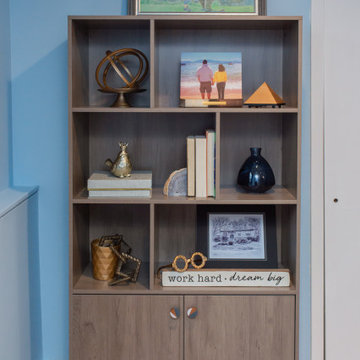
Basement home office in a Mid-century Modern style with wallpaper focal wall and bright colors.
Idée de décoration pour un bureau vintage avec un mur bleu, un sol en vinyl et un bureau indépendant.
Idée de décoration pour un bureau vintage avec un mur bleu, un sol en vinyl et un bureau indépendant.
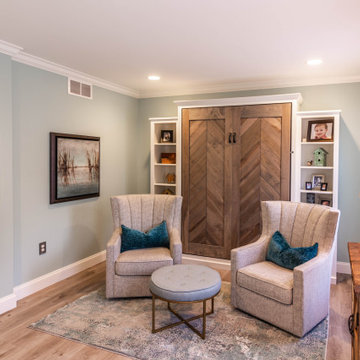
The first floor remodel began with the idea of removing a load bearing wall to create an open floor plan for the kitchen, dining room, and living room. This would allow more light to the back of the house, and open up a lot of space. A new kitchen with custom cabinetry, granite, crackled subway tile, and gorgeous cement tile focal point draws your eye in from the front door. New LVT plank flooring throughout keeps the space light and airy. Double barn doors for the pantry is a simple touch to update the outdated louvered bi-fold doors. Glass french doors into a new first floor office right off the entrance stands out on it's own.
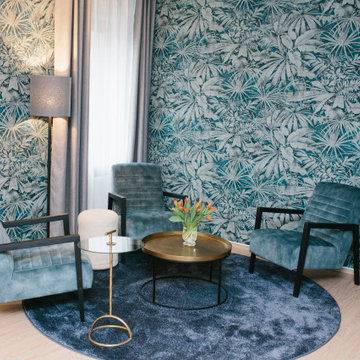
Sitzbereiche im Arbeitszimmer schaffen eine Plattform, die Dinge mit einem anderen Blickwinkel zu betrachten.
Um den Rückzugsort im Raum zu verankern, wurde dieser mit einem Teppich unterlagert. Das sorgt nicht nur für eine bessere Akustik, sondern für mehr Komfort unter dem Fuß.
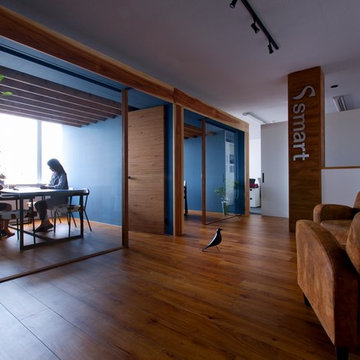
Cette image montre un petit bureau vintage de type studio avec un mur bleu, un sol en vinyl, un bureau indépendant et un sol beige.
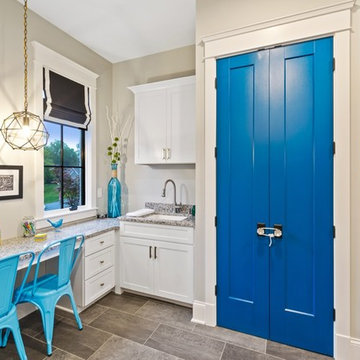
Greg Grupenhof
Cette image montre un bureau traditionnel de taille moyenne avec un mur bleu, un sol en vinyl, un bureau intégré et un sol gris.
Cette image montre un bureau traditionnel de taille moyenne avec un mur bleu, un sol en vinyl, un bureau intégré et un sol gris.
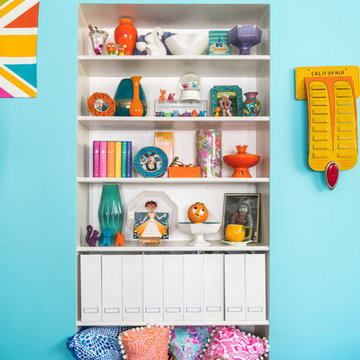
The “Retro Deck” sculpture is by Charlie Hayward. The neon Union Jack tea towel is a souvenir from our recent visit to Holyrood Palace in Edinburgh.
Photo © Bethany Nauert
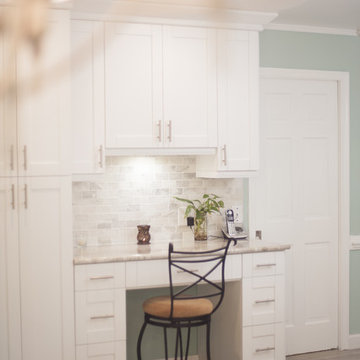
Photo Credit: Soleil Photography & Design
Cette image montre un bureau marin de taille moyenne avec un mur bleu, un sol en vinyl, un bureau intégré et un sol marron.
Cette image montre un bureau marin de taille moyenne avec un mur bleu, un sol en vinyl, un bureau intégré et un sol marron.
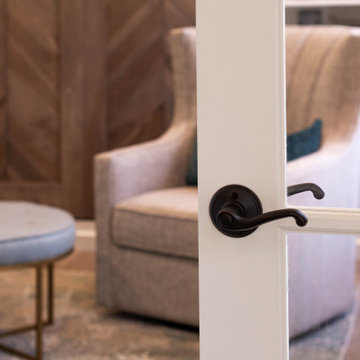
The first floor remodel began with the idea of removing a load bearing wall to create an open floor plan for the kitchen, dining room, and living room. This would allow more light to the back of the house, and open up a lot of space. A new kitchen with custom cabinetry, granite, crackled subway tile, and gorgeous cement tile focal point draws your eye in from the front door. New LVT plank flooring throughout keeps the space light and airy. Double barn doors for the pantry is a simple touch to update the outdated louvered bi-fold doors. Glass french doors into a new first floor office right off the entrance stands out on it's own.
Idées déco de bureaux avec un mur bleu et un sol en vinyl
2