Idées déco de bureaux avec un mur bleu et une cheminée
Trier par :
Budget
Trier par:Populaires du jour
21 - 40 sur 380 photos
1 sur 3

Idées déco pour un grand bureau classique avec une bibliothèque ou un coin lecture, un mur bleu, parquet clair, une cheminée standard, un manteau de cheminée en bois, un bureau indépendant, un plafond à caissons et du lambris.

Idée de décoration pour un bureau tradition de type studio avec un mur bleu, parquet foncé, une cheminée d'angle, un manteau de cheminée en plâtre, un bureau indépendant, un sol marron et du lambris.
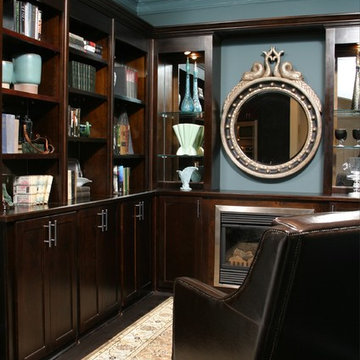
Réalisation d'un petit bureau tradition avec une bibliothèque ou un coin lecture, un mur bleu, parquet foncé, une cheminée standard, un manteau de cheminée en bois, un bureau intégré et un sol noir.
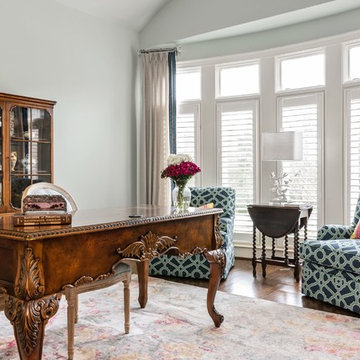
This is a feminine ladies study and sitting room. It is filled with our clients favorite colors and antiques. We just added new chairs, pillows and a rug.
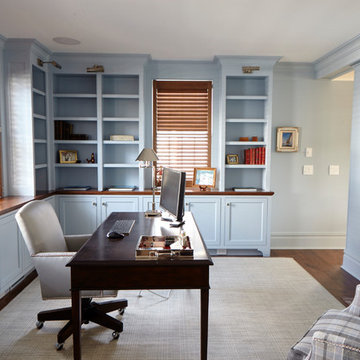
Inspiration pour un bureau traditionnel avec une bibliothèque ou un coin lecture, un mur bleu, une cheminée standard et un bureau indépendant.
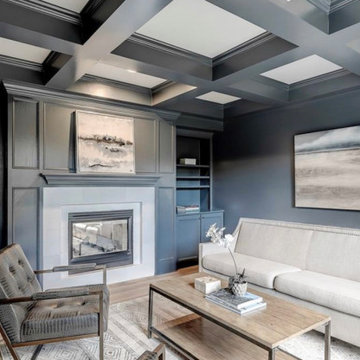
Update of this office space to a moody Blue with French Oak hardwood floors.
Idées déco pour un bureau classique de taille moyenne avec un mur bleu, parquet clair, une cheminée double-face, un manteau de cheminée en pierre et un sol beige.
Idées déco pour un bureau classique de taille moyenne avec un mur bleu, parquet clair, une cheminée double-face, un manteau de cheminée en pierre et un sol beige.
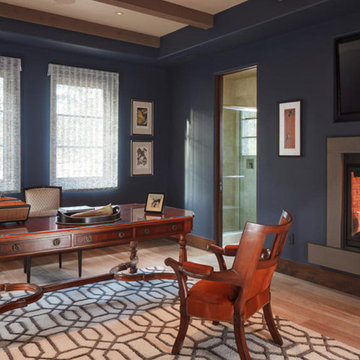
Cette photo montre un grand bureau tendance avec un mur bleu, un sol en bois brun, une cheminée standard, un manteau de cheminée en plâtre, un bureau indépendant et un sol marron.

Fiona Arnott Walker
Réalisation d'un bureau bohème de taille moyenne avec un mur bleu, un sol marron, parquet foncé, une cheminée standard et un bureau indépendant.
Réalisation d'un bureau bohème de taille moyenne avec un mur bleu, un sol marron, parquet foncé, une cheminée standard et un bureau indépendant.

Builder: J. Peterson Homes
Interior Designer: Francesca Owens
Photographers: Ashley Avila Photography, Bill Hebert, & FulView
Capped by a picturesque double chimney and distinguished by its distinctive roof lines and patterned brick, stone and siding, Rookwood draws inspiration from Tudor and Shingle styles, two of the world’s most enduring architectural forms. Popular from about 1890 through 1940, Tudor is characterized by steeply pitched roofs, massive chimneys, tall narrow casement windows and decorative half-timbering. Shingle’s hallmarks include shingled walls, an asymmetrical façade, intersecting cross gables and extensive porches. A masterpiece of wood and stone, there is nothing ordinary about Rookwood, which combines the best of both worlds.
Once inside the foyer, the 3,500-square foot main level opens with a 27-foot central living room with natural fireplace. Nearby is a large kitchen featuring an extended island, hearth room and butler’s pantry with an adjacent formal dining space near the front of the house. Also featured is a sun room and spacious study, both perfect for relaxing, as well as two nearby garages that add up to almost 1,500 square foot of space. A large master suite with bath and walk-in closet which dominates the 2,700-square foot second level which also includes three additional family bedrooms, a convenient laundry and a flexible 580-square-foot bonus space. Downstairs, the lower level boasts approximately 1,000 more square feet of finished space, including a recreation room, guest suite and additional storage.
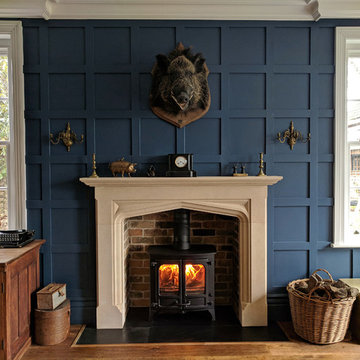
Fitted into this traditional library setting, a bespoke fireplace design with Tudor style hand carved English limestone mantel, natural slate tiled hearth, reclaimed brick slip chamber and Charnwood Island II wood burner.
photo: Jason Scarlett
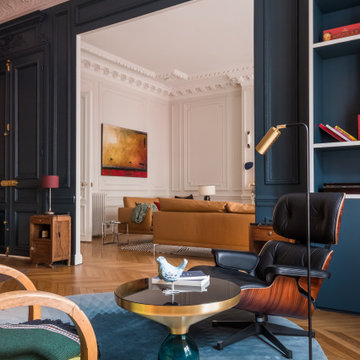
Idée de décoration pour un bureau vintage avec un mur bleu, parquet clair, une cheminée standard, un manteau de cheminée en pierre, un bureau indépendant et un sol beige.
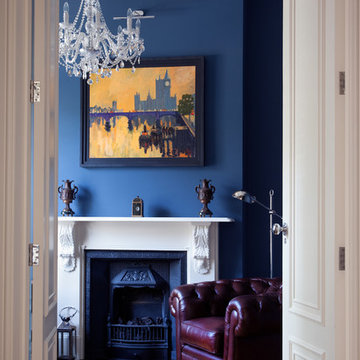
Paul Craig ©Paul Craig 2014 All Rights Reserved. Interior Design - Cochrane Design
Réalisation d'un bureau victorien avec un mur bleu, un sol en bois brun et une cheminée standard.
Réalisation d'un bureau victorien avec un mur bleu, un sol en bois brun et une cheminée standard.
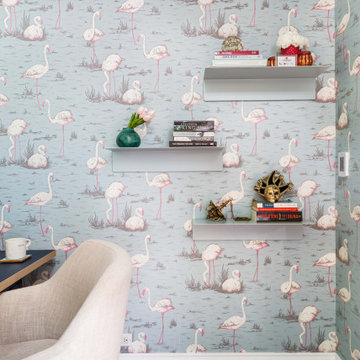
We converted the mudroom into a home office fit for a boss lady. Her office was voted the best home office in the peak of work from home days during the Corona virus lockdown days. We started with finding this beautiful whimsical wallpaper with blues and pinks. The perfectly matching floating shelves make the wallpaper stand out even more.

Builder: J. Peterson Homes
Interior Designer: Francesca Owens
Photographers: Ashley Avila Photography, Bill Hebert, & FulView
Capped by a picturesque double chimney and distinguished by its distinctive roof lines and patterned brick, stone and siding, Rookwood draws inspiration from Tudor and Shingle styles, two of the world’s most enduring architectural forms. Popular from about 1890 through 1940, Tudor is characterized by steeply pitched roofs, massive chimneys, tall narrow casement windows and decorative half-timbering. Shingle’s hallmarks include shingled walls, an asymmetrical façade, intersecting cross gables and extensive porches. A masterpiece of wood and stone, there is nothing ordinary about Rookwood, which combines the best of both worlds.
Once inside the foyer, the 3,500-square foot main level opens with a 27-foot central living room with natural fireplace. Nearby is a large kitchen featuring an extended island, hearth room and butler’s pantry with an adjacent formal dining space near the front of the house. Also featured is a sun room and spacious study, both perfect for relaxing, as well as two nearby garages that add up to almost 1,500 square foot of space. A large master suite with bath and walk-in closet which dominates the 2,700-square foot second level which also includes three additional family bedrooms, a convenient laundry and a flexible 580-square-foot bonus space. Downstairs, the lower level boasts approximately 1,000 more square feet of finished space, including a recreation room, guest suite and additional storage.
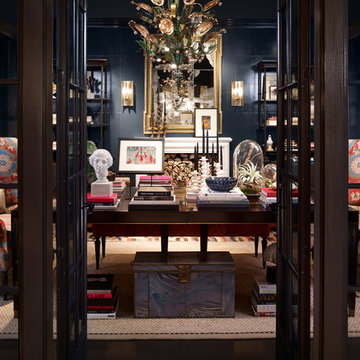
Jessica Lagrange of Jessica Lagrange Interiors created the Study for the Design Center's 2014 DreamHome. It features furniture and accessories from A. Rudin, AREA International, Atelier Lapchi, Baker Knapp & Tubs, BRADLEY, Clarence House (Kravet), David Sutherland Showroom, Dessin Fournir Companies, Donghia, Inc., Fabricut, Farrow and Ball, Holland & Sherry, Holly Hunt, John Rosselli & Associates, LALIQUE Design, Lee Jofa, Mike Bell, Inc & Westwater Patterson, Nancy Corzine, Paris Ceramics, Richard Norton Gallery, LLC, Robert Allen | Beacon Hill, The Romo Group, Samuel & Sons Passementerie, and Stark Carpet.
Explore the Study further here: http://bit.ly/RizNNx
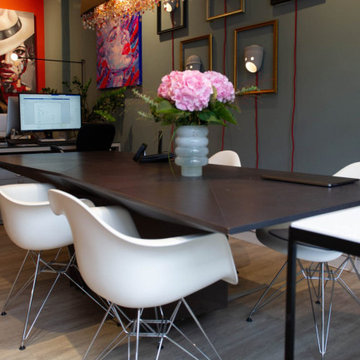
Modern gemütlich, Büro mit Konferenztisch
Aménagement d'un bureau rétro de taille moyenne avec un mur bleu, parquet clair, une cheminée d'angle, un bureau intégré et un sol gris.
Aménagement d'un bureau rétro de taille moyenne avec un mur bleu, parquet clair, une cheminée d'angle, un bureau intégré et un sol gris.
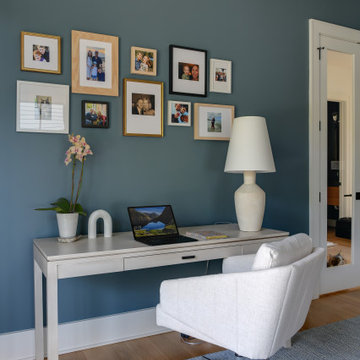
This modern custom home is a beautiful blend of thoughtful design and comfortable living. No detail was left untouched during the design and build process. Taking inspiration from the Pacific Northwest, this home in the Washington D.C suburbs features a black exterior with warm natural woods. The home combines natural elements with modern architecture and features clean lines, open floor plans with a focus on functional living.
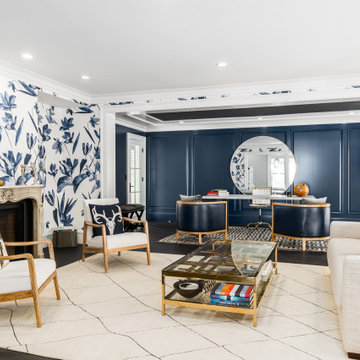
Idée de décoration pour un bureau tradition avec un mur bleu, parquet foncé, une cheminée standard et un bureau indépendant.
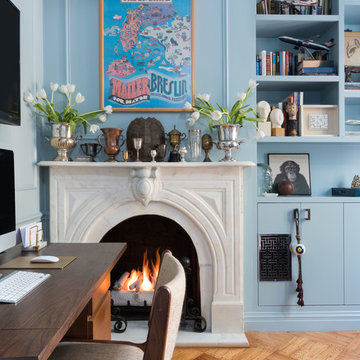
The homeowners transformed a second bedroom into a library / family room / home office to better accommodate their lifestyle. We restored the marble fireplace and added a new surround, added custom built-in cabinetry and shelving, and restored the original parquet flooring. Room features vintage Mid-Century Modern furniture and showcases the homeowners' eclectic collections.
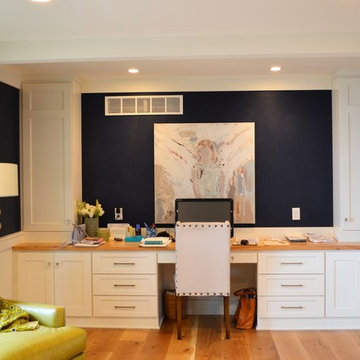
Inspiration pour un grand bureau design avec un mur bleu, un sol en bois brun, une cheminée standard, un manteau de cheminée en brique et un bureau intégré.
Idées déco de bureaux avec un mur bleu et une cheminée
2