Idées déco de bureaux avec un mur bleu
Trier par :
Budget
Trier par:Populaires du jour
121 - 140 sur 1 462 photos
1 sur 3
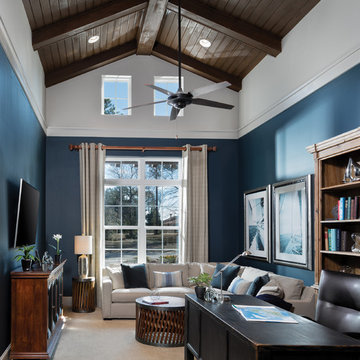
This large home office allows for meeting clients or for seeing video conferences or finance channels. The high ceilings and windows allow plenty of light. http://arhomes.us/Montalcino1303
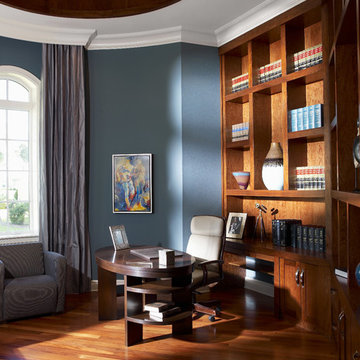
A gorgeous Mediterranean style luxury, custom home built to the specifications of the homeowners. When you work with Luxury Home Builders Tampa, Alvarez Homes, your every design wish will come true. Give us a call at (813) 969-3033 so we can start working on your dream home. Visit http://www.alvarezhomes.com/
Photography by Jorge Alvarez
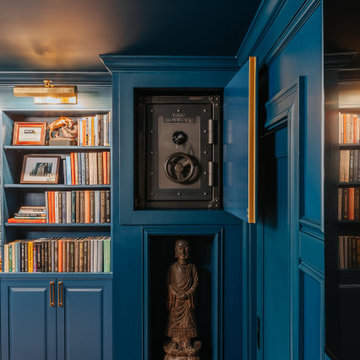
A unique home office for him, with a deep blue color palette and brass accents, subway tile accents, and custom built in cabinetry.
Réalisation d'un bureau bohème de taille moyenne avec un mur bleu, un sol en bois brun, un bureau indépendant et un sol marron.
Réalisation d'un bureau bohème de taille moyenne avec un mur bleu, un sol en bois brun, un bureau indépendant et un sol marron.
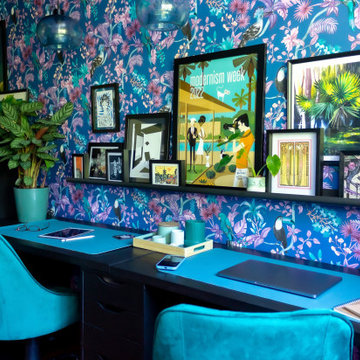
A vibrant home office that is an inspiring and exciting space for an artist and creative type. Three desks function as separate work zones for art making, business and home finance. Tidy streamlined storage hides art supples, office supplies, files and other odds and ends. A picture rail above two desks allows for easily changing and adding artwork that is collected while exploring and traveling The art nook walls are lines with narrow shelves for sketch books, clip boards, notes and works in progress. The center of the room is kept clear as a yoga space with mats and props kept to the side in a basket.
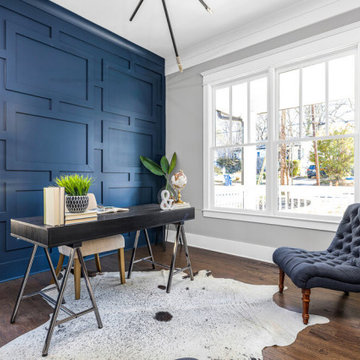
Home Office
Aménagement d'un grand bureau classique avec un mur bleu, parquet foncé, un bureau indépendant et un sol marron.
Aménagement d'un grand bureau classique avec un mur bleu, parquet foncé, un bureau indépendant et un sol marron.
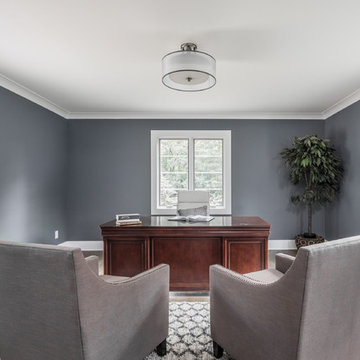
Aménagement d'un bureau moderne de taille moyenne avec un mur bleu, un bureau indépendant, un sol marron et parquet foncé.
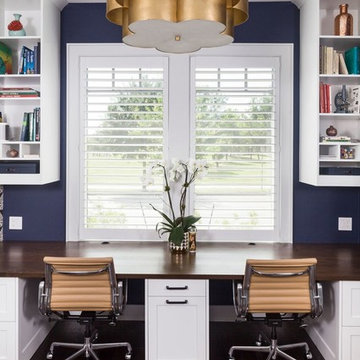
Across from the craft area we built a custom 30" deep desk with stained pecan top, central trash bin pull out, file storage on either side, and concealed wire storage cabinet with an easy access panel. An accent wall of Serena & Lily wallpaper and chandelier by Aerin really bring an elegant touch to this home office.
Interior Design by Jameson Interiors
Photo by Andrea Calo
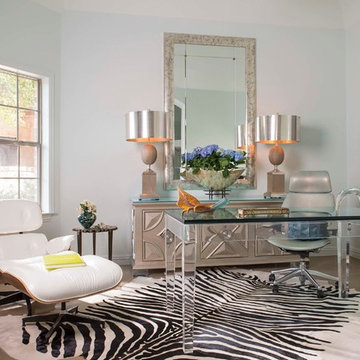
This space was so dark and unutilized, The acrylic desk allows for light to flow through and help open the space. The console was once the buffet in the dining room. The base was removed and replaced with acrylic feet to lower it, and a painted glass top was added. It also got the safe treatment as the front door and entry console, with the gold metallic automotive finish. The sleek office chair is covered in a aqua and gold metallic leather that also shares the entry console top. A fun zebra hide rug, and a classic Eames Lounge chair and ottoman help make the space feel complete.
Photography: Danny Piassick
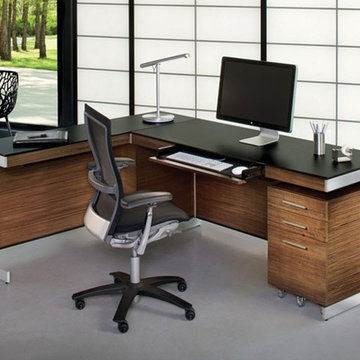
LOW MOBILE FILE PEDESTAL
H24" x W15.25" x D21"
61H x 39W x 53D cm
Cette image montre un grand bureau minimaliste avec sol en béton ciré, aucune cheminée, un bureau indépendant, un mur bleu et un sol gris.
Cette image montre un grand bureau minimaliste avec sol en béton ciré, aucune cheminée, un bureau indépendant, un mur bleu et un sol gris.
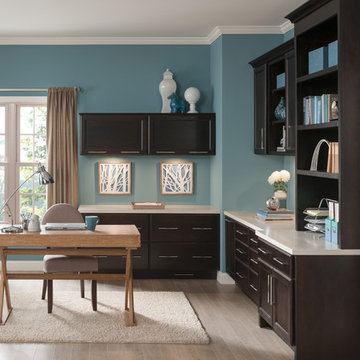
Contemporary home office with dark wood cabinets and stone coutertops
Inspiration pour un bureau design de taille moyenne avec parquet clair, un bureau indépendant, un mur bleu et aucune cheminée.
Inspiration pour un bureau design de taille moyenne avec parquet clair, un bureau indépendant, un mur bleu et aucune cheminée.
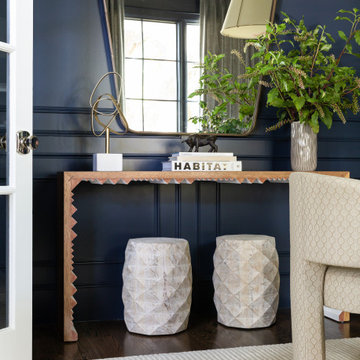
A dark and moody Preston Hollow office.
Réalisation d'un grand bureau minimaliste avec un mur bleu, parquet foncé, un bureau indépendant et un sol marron.
Réalisation d'un grand bureau minimaliste avec un mur bleu, parquet foncé, un bureau indépendant et un sol marron.
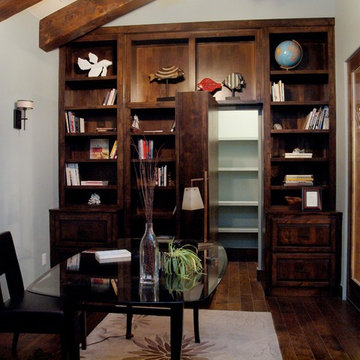
Cette image montre un bureau chalet de taille moyenne avec un mur bleu, parquet foncé, aucune cheminée et un bureau indépendant.
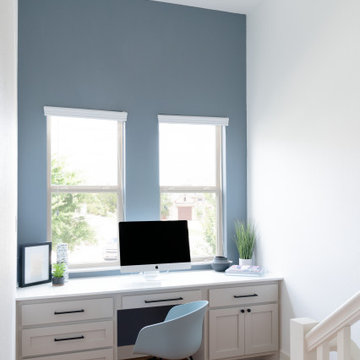
Breathe Design Studio helped this young family select their design finishes and furniture. Before the house was built, we were brought in to make selections from what the production builder offered and then make decisions about what to change after completion. Every detail from design to furnishing was accounted for from the beginning and the result is a serene modern home in the beautiful rolling hills of Bee Caves, Austin.
---
Project designed by the Atomic Ranch featured modern designers at Breathe Design Studio. From their Austin design studio, they serve an eclectic and accomplished nationwide clientele including in Palm Springs, LA, and the San Francisco Bay Area.
For more about Breathe Design Studio, see here: https://www.breathedesignstudio.com/
To learn more about this project, see here: https://www.breathedesignstudio.com/sereneproduction
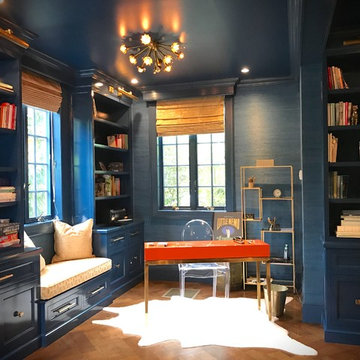
Aménagement d'un grand bureau classique avec une bibliothèque ou un coin lecture, un mur bleu, parquet foncé et un sol marron.
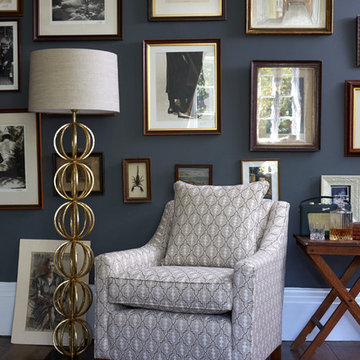
A smart and stylish chair, perfect for living rooms, bedrooms and studies. This chair is handmade in the UK and can be upholstered in any of our fabrics.
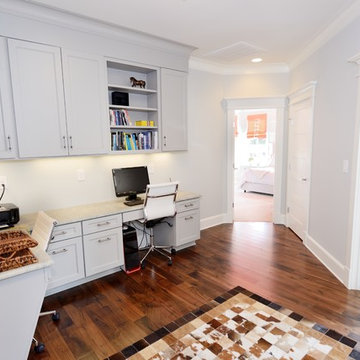
Designed and built by Terramor Homes in Raleigh, NC. After walking up the light-filled and impressive staircase, the drama is again subdued with simple and homey comfort. The beautiful, walnut distressed hardwoods carry throughout the well-lit, upstairs hall of family photo filled walls, down to an open loft, accessible to each child’s bedroom complete with 2 desk work spaces, plenty of cabinetry for school and art supplies and shelves for the family book collection. It is the perfect casual work-space every age.
Photography: M. Eric Honeycutt
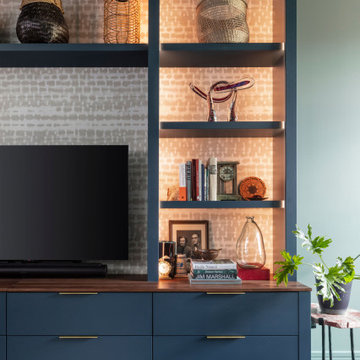
Shades of blue adorn this office space. We built a new file & shelving unit and finished in deep navy with a Phillip Jefferies paper on the back walls. The rest of the room is a medium teal with a contrasting white chandelier.
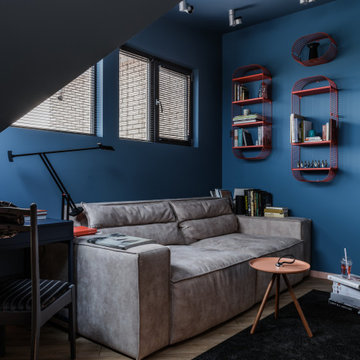
Артистическая квартира площадью 110 м2 в Краснодаре.
Интерьер квартиры дизайнеров Ярослава и Елены Алдошиных реализовывался ровно 9 месяцев. Пространство проектировалось для двух человек, которые ведут активный образ жизни, находятся в постоянном творческом поиске, любят путешествия и принимать гостей. А еще дизайнеры большое количество времени работают дома, создавая свои проекты.
Основная задача - создать современное, эстетичное, креативное пространство, которое вдохновляет на творческие поиски. За основу выбраны яркие смелые цветовые и фактурные сочетания.
Изначально дизайнеры искали жилье с нестандартными исходными данными и их выбор пал на квартиру площадью 110 м2 с антресолью - «вторым уровнем» и террасой, расположенную на последнем этаже дома.
Планировка изначально была удачной и подверглась минимальным изменениям, таким как перенос дверных проемов и незначительным корректировкам по стенам.
Основным плюсом исходной планировки была кухня-гостиная с высоким скошенным потолком, высотой пять метров в самой высокой точке. Так же из этой зоны имеется выход на террасу с видом на город. Окна помещения и сама терраса выходят на западную сторону, что позволяет практически каждый день наблюдать прекрасные закаты. В зоне гостиной мы отвели место для дровяного камина и вывели все нужные коммуникации, соблюдая все правила для согласования установки, это возможно благодаря тому, что квартира располагается на последнем этаже дома.
Особое помещение квартиры - антресоль - светлое пространство с большим количеством окон и хорошим видом на город. Так же в квартире имеется спальня площадью 20 м2 и миниатюрная ванная комната миниатюрных размеров 5 м2, но с высоким потолком 4 метра.
Пространство под лестницей мы преобразовали в масштабную систему хранения в которой предусмотрено хранение одежды, стиральная и сушильная машина, кладовая, место для робота-пылесоса. Дизайн кухонной мебели полностью спроектирован нами, он состоит из высоких пеналов с одной стороны и длинной рабочей зоной без верхних фасадов, только над варочной поверхностью спроектирован шкаф-вытяжка.
Зону отдыха в гостиной мы собрали вокруг антикварного Французского камина, привезенного из Голландии. Одним из важных решений была установка прозрачной перегородки во всю стену между гостиной и террасой, это позволило визуально продлить пространство гостиной на открытую террасу и наоборот впустить озеленение террасы в пространство гостиной.
Местами мы оставили открытой грубую кирпичную кладку, выкрасив ее матовой краской. Спальня общей площадью 20 кв.м имеет скошенный потолок так же, как и кухня-гостиная, где вместили все необходимое: кровать, два шкафа для хранения вещей, туалетный столик.
На втором этаже располагается кабинет со всем необходимым дизайнеру, а так же большая гардеробная комната.
В ванной комнате мы установили отдельностоящую ванну, а так же спроектировали специальную конструкцию кронштейнов шторок для удобства пользования душем. По периметру ванной над керамической плиткой использовали обои, которые мы впоследствии покрыли матовым лаком, не изменившим их по цвету, но защищающим от капель воды и пара.
Для нас было очень важно наполнить интерьер предметами искусства, для этого мы выбрали работы Сергея Яшина, которые очень близки нам по духу.
В качестве основного оттенка был выбран глубокий синий оттенок в который мы выкрасили не только стены, но и потолок. Палитра была выбрана не случайно, на передний план выходят оттенки пыльно-розового и лососевого цвета, а пространства за ними и над ними окутывает глубокий синий, который будто растворяет, погружая в тени стены вокруг и визуально стирает границы помещений, особенно в вечернее время. На этом же цветовом эффекте построен интерьер спальни и кабинета.
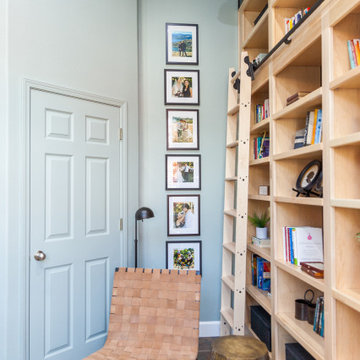
Home Office
Cette image montre un petit bureau traditionnel avec une bibliothèque ou un coin lecture, un mur bleu, un sol en ardoise, un bureau indépendant et un sol multicolore.
Cette image montre un petit bureau traditionnel avec une bibliothèque ou un coin lecture, un mur bleu, un sol en ardoise, un bureau indépendant et un sol multicolore.
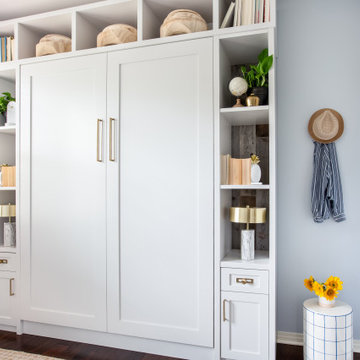
Cette image montre un bureau minimaliste de taille moyenne avec un mur bleu, parquet foncé, aucune cheminée, un bureau intégré et un sol marron.
Idées déco de bureaux avec un mur bleu
7