Idées déco de bureaux avec un mur marron et sol en béton ciré
Trier par :
Budget
Trier par:Populaires du jour
1 - 20 sur 73 photos
1 sur 3
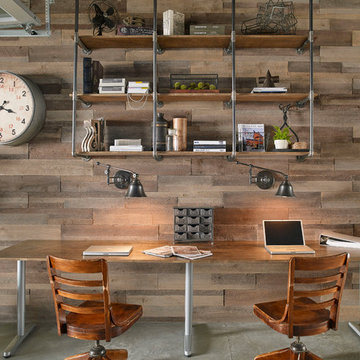
Enjoy the warmth and inviting texture of Vintage Ranch, our authentic interpretation of reclaimed barn wood. This American classic is composed of hand-selected boards culled for their celebrated patina and timeless beauty.
Milled to 2″, 4″ and 6″ heights with subtle depth variations, Vintage Ranch has been designed as a panelized system for a quick installation process.

CLIENT // M
PROJECT TYPE // CONSTRUCTION
LOCATION // HATSUDAI, SHIBUYA-KU, TOKYO, JAPAN
FACILITY // RESIDENCE
GROSS CONSTRUCTION AREA // 71sqm
CONSTRUCTION AREA // 25sqm
RANK // 2 STORY
STRUCTURE // TIMBER FRAME STRUCTURE
PROJECT TEAM // TOMOKO SASAKI
STRUCTURAL ENGINEER // Tetsuya Tanaka Structural Engineers
CONSTRUCTOR // FUJI SOLAR HOUSE
YEAR // 2019
PHOTOGRAPHS // akihideMISHIMA

Réalisation d'un bureau chalet de taille moyenne avec un mur marron, sol en béton ciré, un bureau intégré, aucune cheminée, une bibliothèque ou un coin lecture et un sol gris.
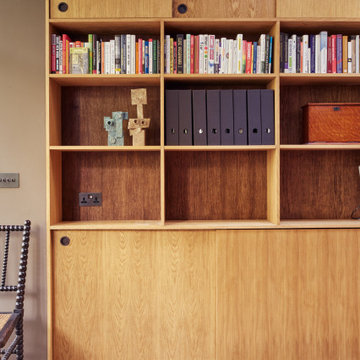
copyright Ben Quinton
Inspiration pour un bureau craftsman de taille moyenne avec un mur marron, sol en béton ciré, un bureau indépendant et un sol bleu.
Inspiration pour un bureau craftsman de taille moyenne avec un mur marron, sol en béton ciré, un bureau indépendant et un sol bleu.

Artist's studio
Inspiration pour un bureau design en bois de type studio avec un mur marron, sol en béton ciré, un bureau indépendant, un sol gris et un plafond voûté.
Inspiration pour un bureau design en bois de type studio avec un mur marron, sol en béton ciré, un bureau indépendant, un sol gris et un plafond voûté.
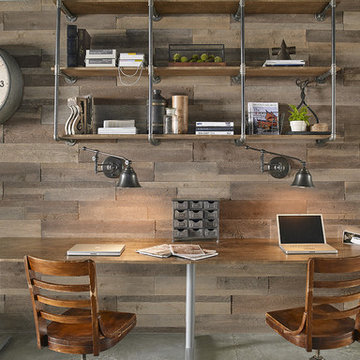
Cette photo montre un bureau tendance de taille moyenne avec un mur marron, sol en béton ciré, aucune cheminée, un bureau indépendant et un sol gris.
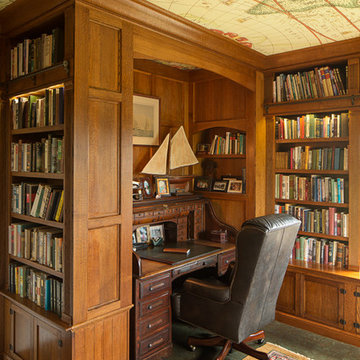
Idées déco pour un bureau classique de taille moyenne avec un mur marron, sol en béton ciré et un bureau intégré.
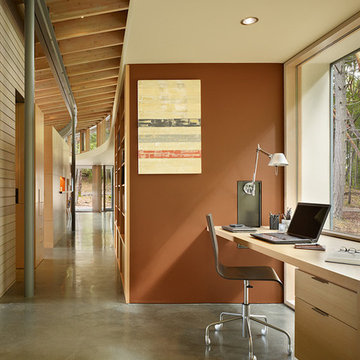
Benjamin Benschneider
Exemple d'un bureau tendance avec sol en béton ciré, un bureau intégré et un mur marron.
Exemple d'un bureau tendance avec sol en béton ciré, un bureau intégré et un mur marron.
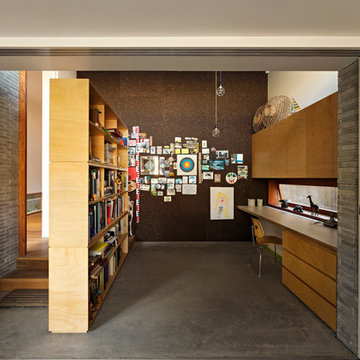
(c) Peter Bennetts
Réalisation d'un bureau design de taille moyenne et de type studio avec un mur marron, sol en béton ciré, aucune cheminée et un bureau intégré.
Réalisation d'un bureau design de taille moyenne et de type studio avec un mur marron, sol en béton ciré, aucune cheminée et un bureau intégré.

Idée de décoration pour un bureau urbain en bois de taille moyenne avec sol en béton ciré, aucune cheminée, un bureau indépendant, un sol gris et un mur marron.
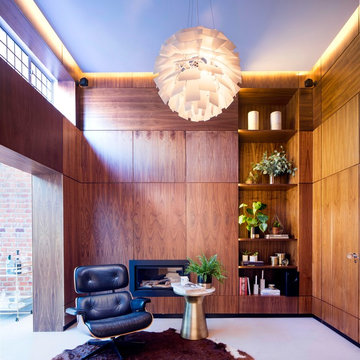
Will Scott Photography
Exemple d'un bureau rétro de taille moyenne avec un mur marron, sol en béton ciré et une cheminée ribbon.
Exemple d'un bureau rétro de taille moyenne avec un mur marron, sol en béton ciré et une cheminée ribbon.
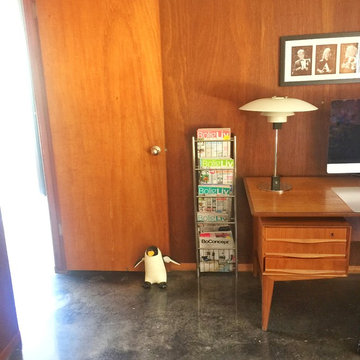
Idée de décoration pour un bureau vintage avec un mur marron, sol en béton ciré, un bureau indépendant et un sol gris.
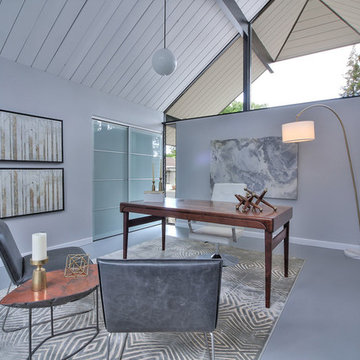
Cette photo montre un bureau rétro de taille moyenne avec un mur marron, sol en béton ciré, aucune cheminée, un bureau indépendant et un sol gris.
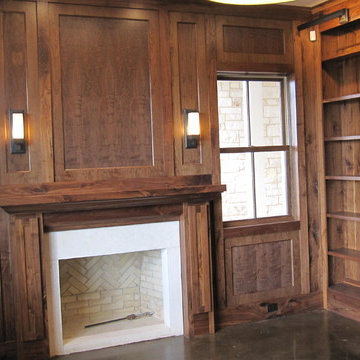
This home office has the perfect mix of natural light and warmth from the custom woodwork.
Exemple d'un grand bureau montagne en bois avec une bibliothèque ou un coin lecture, un mur marron, sol en béton ciré, une cheminée standard, un manteau de cheminée en brique, un bureau intégré, un sol marron et un plafond en bois.
Exemple d'un grand bureau montagne en bois avec une bibliothèque ou un coin lecture, un mur marron, sol en béton ciré, une cheminée standard, un manteau de cheminée en brique, un bureau intégré, un sol marron et un plafond en bois.
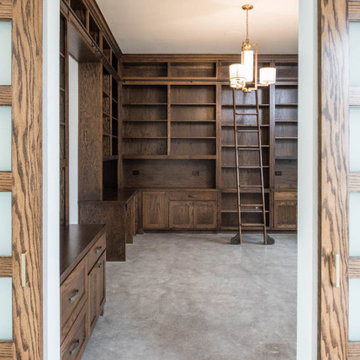
Cleve Adamson Custom Homes
Aménagement d'un bureau moderne de taille moyenne avec une bibliothèque ou un coin lecture, un mur marron, sol en béton ciré et un sol gris.
Aménagement d'un bureau moderne de taille moyenne avec une bibliothèque ou un coin lecture, un mur marron, sol en béton ciré et un sol gris.
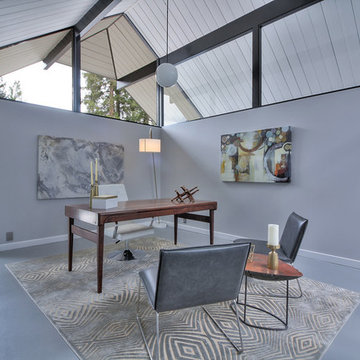
Réalisation d'un bureau vintage de taille moyenne avec un mur marron, sol en béton ciré, aucune cheminée, un bureau indépendant et un sol gris.
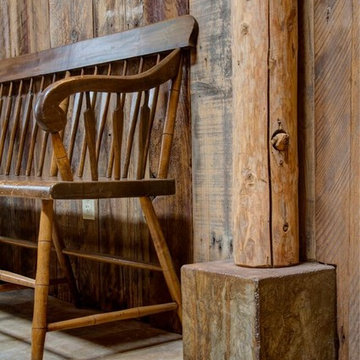
Aménagement d'un bureau montagne de taille moyenne avec un mur marron, sol en béton ciré, aucune cheminée et un bureau intégré.

Réalisation d'un bureau urbain en bois de taille moyenne avec un mur marron, sol en béton ciré, un sol gris et un bureau indépendant.
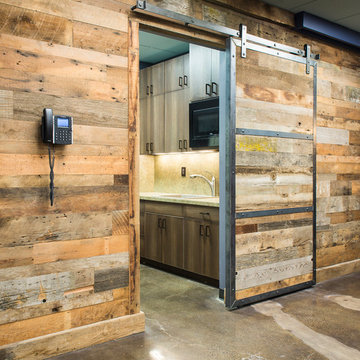
This commercial tenant improvement was completed in 2016 for locally based international safe manufacturer and retailer. The improvements focused on representing the company’s deep local roots utilizing barnwood and other traditional materials while also representing its forward thinking vision with the creative use of metals, historical safes and polished concrete.
Featuring reclaimed wood walls & trim, concrete floors, Zodiaq Astral Pearl, semi-private cubicles and reclaimed wood barn door.
McCandless & Associates Architects
Photography by: Farrell Scott
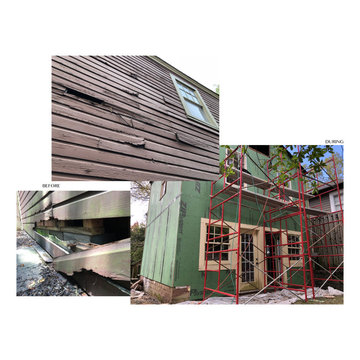
Retirement, and the need for a dedicated home office, prompted this Mountain Brook couple to engage in a remodel of their detached apartment-garage. This was the couple’s second remodel with Oak Alley.
Inside, the work focused on transforming and updating the old storage area into a practical office space for the homeowner and separate laundry area for the upstairs tenant. Rot was discovered and removed. New stud walls were constructed. The room was insulated with foam, and ductwork was connected to the existing HVAC unit to provide climate control. The wiring was replaced, and outlets installed. The walls and suspended ceiling system were finished in gypsum wallboard to give a clean look. To separate the laundry, HVAC system, and water heater from the office area, we installed frosted glass doors to provide access while retaining the natural light. LED lights throughout the room provide abundant brightness. The original concrete floor was stained and left visible.
Outside, the rotten and aged wood siding was removed entirely. Where water had flowed for years, copious amounts of rot were cut away. The structure was wrapped using Zip System sheathing. Allura ColorMax 7.25” smooth lap siding and ColorMax trim were used on the exterior. Excluding a few newer windows at the rear, all windows were replaced with insulated, vinyl, Low-E windows with grills. Aluminum gutters and downspouts were installed. Sherwin Williams “Aurora Brown,” was found to blend with the color of the main house’s bricks and shingle siding, bringing the exterior color as close as possible to the original color. Cedar braced awnings with cedar shingles dressed each entryway, finishing the structure in style, blending it perfectly with the existing house.
Idées déco de bureaux avec un mur marron et sol en béton ciré
1