Idées déco de bureaux avec un mur marron et un bureau indépendant
Trier par :
Budget
Trier par:Populaires du jour
141 - 160 sur 2 706 photos
1 sur 3
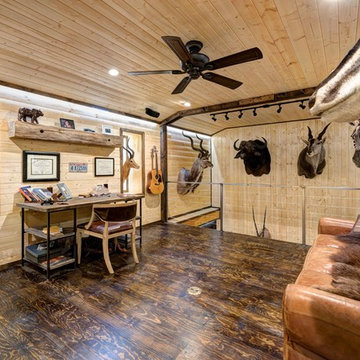
Grace Aston
Cette photo montre un bureau montagne de taille moyenne avec un mur marron, parquet foncé, un bureau indépendant et un sol marron.
Cette photo montre un bureau montagne de taille moyenne avec un mur marron, parquet foncé, un bureau indépendant et un sol marron.
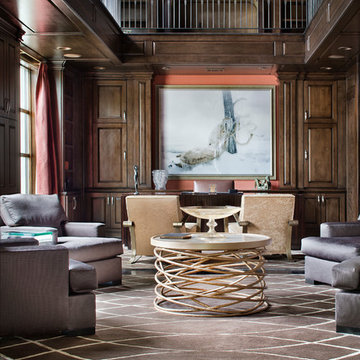
Piston Design
Exemple d'un très grand bureau chic avec un mur marron, parquet foncé, aucune cheminée et un bureau indépendant.
Exemple d'un très grand bureau chic avec un mur marron, parquet foncé, aucune cheminée et un bureau indépendant.
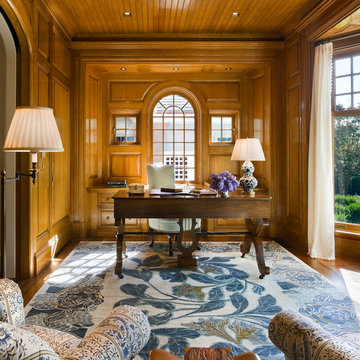
Cette image montre un très grand bureau traditionnel avec un mur marron, un bureau indépendant, un sol marron et un sol en bois brun.

Sitting area in wood-paneled home office. Couch and chairs in front of fireplace and built-in wood bookshelves.
Idée de décoration pour un bureau victorien de taille moyenne avec un mur marron, moquette et un bureau indépendant.
Idée de décoration pour un bureau victorien de taille moyenne avec un mur marron, moquette et un bureau indépendant.
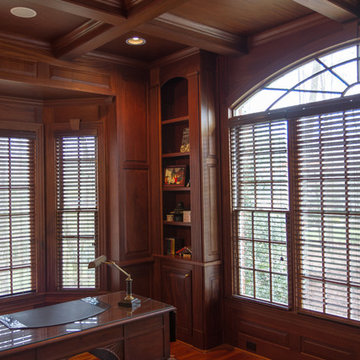
Study/Library in beautiful Sepele Mahogany, raised panel doors, true raised panel wall treatment, coffered ceiling
Aménagement d'un bureau classique de taille moyenne avec un sol en bois brun, aucune cheminée, un bureau indépendant, une bibliothèque ou un coin lecture et un mur marron.
Aménagement d'un bureau classique de taille moyenne avec un sol en bois brun, aucune cheminée, un bureau indépendant, une bibliothèque ou un coin lecture et un mur marron.
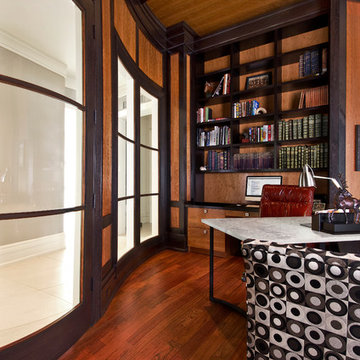
Zecchini Photography
Exemple d'un grand bureau tendance avec une bibliothèque ou un coin lecture, un mur marron, un sol en bois brun, un bureau indépendant et un sol marron.
Exemple d'un grand bureau tendance avec une bibliothèque ou un coin lecture, un mur marron, un sol en bois brun, un bureau indépendant et un sol marron.
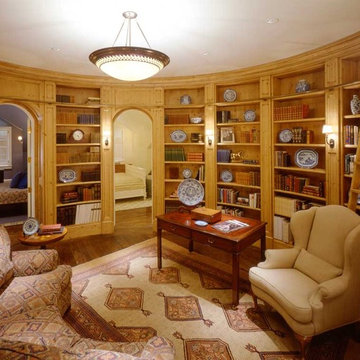
Home built by JMA (Jim Murphy and Associates); designed by Ed Sohl, Fifth Resource Group. Photo credit: Tim Maloney, Technical Imagery Studios.
This project spanned a three year time frame as we constructed a two story craftsman style home with a basement, pool, and pool house. We also built two horse barns, an outdoor riding arena and an indoor riding arena. There was extensive landscaping, including a large pond filled with trout, lots of stone walls and patios and many fenced pastures that altogether created a wonderful estate feel on eleven acres.
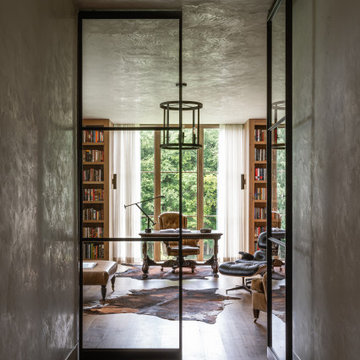
Custom steel doors by Metal Werks LLC lead to the office, distinguished by hand-troweled plasterwork on the walls and ceiling. A Terra chandelier by Laura Lee Designs from Bennett Galleries suspends overhead.
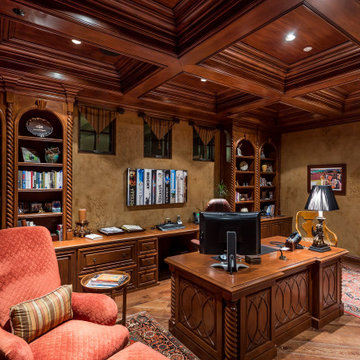
Exemple d'un bureau méditerranéen avec un mur marron, un sol en bois brun, un bureau indépendant, un sol marron, un plafond à caissons, un plafond en bois et du papier peint.

We love when our clients trust us enough to do a second project for them. In the case of this couple looking for a NYC Pied-a-Terre – this was our 4th! After designing their homes in Bernardsville, NJ and San Diego, CA and a home for their daughter in Orange County, CA, we were called up for duty on the search for a NYC apartment which would accommodate this couple with room enough for their four children as well!
What we cherish most about working with clients is the trust that develops over time. In this case, not only were we asked to come on board for design and project coordination, but we also helped with the actual apartment selection decision between locations in TriBeCa, Upper West Side and the West Village. The TriBeCa building didn’t have enough services in the building; the Upper West Side neighborhood was too busy and impersonal; and, the West Village apartment was just right.
Our work on this apartment was to oversee the design and build-out of the combination of a 3,000 square foot 3-bedroom unit with a 1,000 square foot 1-bedroom unit. We reorganized the space to accommodate this family of 6. The living room in the 1 bedroom became the media room; the kitchen became a bar; and the bedroom became a guest suite.
The most amazing feature of this apartment are its views – uptown to the Empire State Building, downtown to the Statue of Liberty and west for the most vibrant sunsets. We opened up the space to create view lines through the apartment all the way back into the home office.
Customizing New York City apartments takes creativity and patience. In order to install recessed lighting, Ray devised a floating ceiling situated below the existing concrete ceiling to accept the wiring and housing.
In the design of the space, we wanted to create a flow and continuity between the public spaces. To do this, we designed walnut panels which run from the center hall through the media room into the office and on to the sitting room. The richness of the wood helps ground the space and draws your eye to the lightness of the gorgeous views. For additional light capture, we designed a 9 foot by 10 foot metal and mirror wall treatment in the living room. The purpose is to catch the light and reflect it back into the living space creating expansiveness and brightness.
Adding unique and meaningful art pieces is the critical final stage of design. For the master bedroom, we commissioned Ira Lohan, a Santa Fe, NM artist we know, to create a totem with glass feathers. This piece was inspired by folklore from his Native American roots which says home is defined by where an eagle’s feathers land. Ira drove this piece across the country and delivered and installed it himself!!
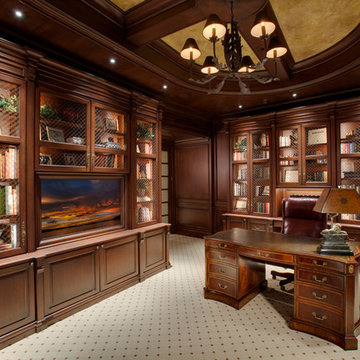
Cette photo montre un grand bureau chic en bois avec moquette, une bibliothèque ou un coin lecture, un mur marron, aucune cheminée, un bureau indépendant, un sol multicolore et un plafond à caissons.
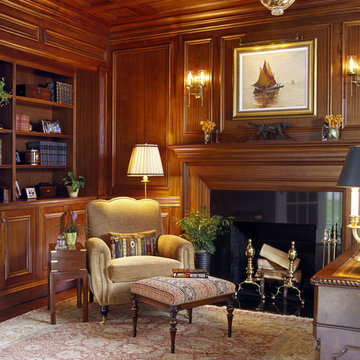
Custom cabinets - stained wood - cherry wood - traditional
Home office - wood desk - wood counter top - bookshelves
Library - stained wood wainscot walls - stained wood floor -
Photograph - Sam Gray
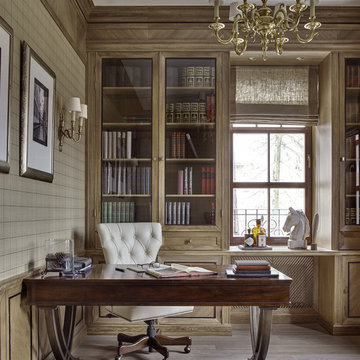
Exemple d'un bureau chic avec un mur marron, parquet clair, aucune cheminée et un bureau indépendant.
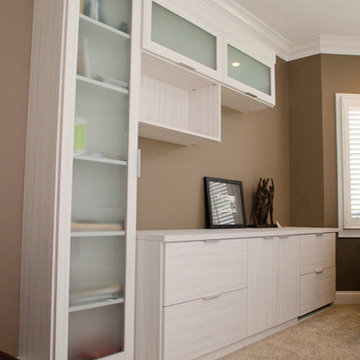
Pretty Pear Photography
Aménagement d'un bureau moderne de taille moyenne avec un mur marron, moquette, aucune cheminée et un bureau indépendant.
Aménagement d'un bureau moderne de taille moyenne avec un mur marron, moquette, aucune cheminée et un bureau indépendant.
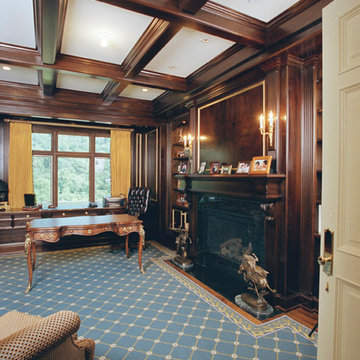
http://www.levimillerphotography.com/
Exemple d'un bureau de taille moyenne avec un mur marron, moquette, une cheminée standard, un manteau de cheminée en bois et un bureau indépendant.
Exemple d'un bureau de taille moyenne avec un mur marron, moquette, une cheminée standard, un manteau de cheminée en bois et un bureau indépendant.
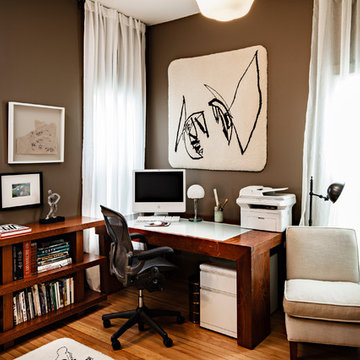
Dark walls make this office a cozy place to work. WIndows that don't reach the ceiling look as though they do when drapery is hung at full height. Custom furniture designed by the designer.
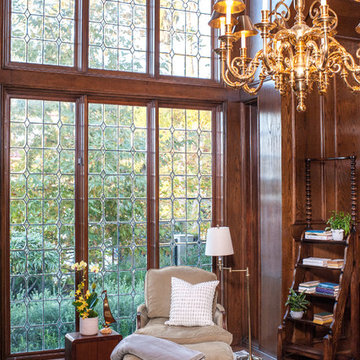
Steven Dewall
Cette image montre un grand bureau traditionnel avec une bibliothèque ou un coin lecture, un mur marron, parquet foncé, une cheminée standard, un manteau de cheminée en pierre et un bureau indépendant.
Cette image montre un grand bureau traditionnel avec une bibliothèque ou un coin lecture, un mur marron, parquet foncé, une cheminée standard, un manteau de cheminée en pierre et un bureau indépendant.
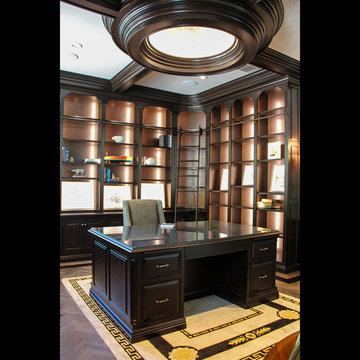
Architectural Design by Helman Sechrist Architecture
Photography by Marie Kinney
Construction by Martin Brothers Contracting, Inc.
Idées déco pour un grand bureau bord de mer avec un mur marron, parquet foncé, un bureau indépendant et un sol marron.
Idées déco pour un grand bureau bord de mer avec un mur marron, parquet foncé, un bureau indépendant et un sol marron.
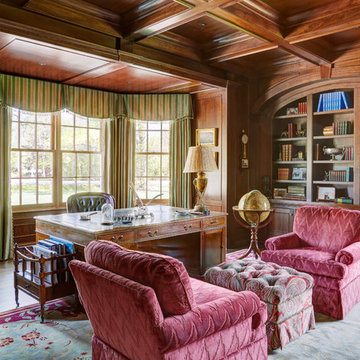
The walnut library doubles as a home office. Deep coffered ceiling and built-in bookcases. Photo by Mike Kaskel
Idées déco pour un très grand bureau classique avec un mur marron, parquet foncé, un bureau indépendant et un sol marron.
Idées déco pour un très grand bureau classique avec un mur marron, parquet foncé, un bureau indépendant et un sol marron.
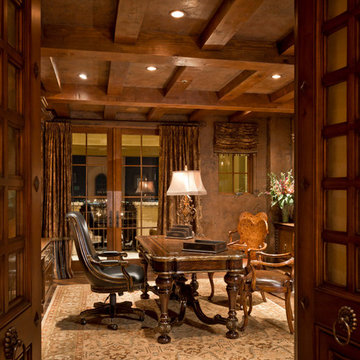
Custom Luxury Home with a Mexican inpsired style by Fratantoni Interior Designers!
Follow us on Pinterest, Twitter, Facebook, and Instagram for more inspirational photos!
Idées déco de bureaux avec un mur marron et un bureau indépendant
8