Idées déco de bureaux avec un mur marron et un mur vert
Trier par :
Budget
Trier par:Populaires du jour
41 - 60 sur 7 895 photos
1 sur 3
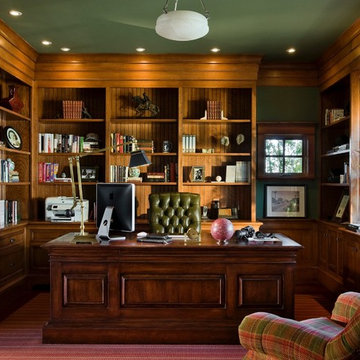
Idée de décoration pour un bureau tradition de taille moyenne avec un mur vert, un bureau indépendant, moquette, un sol rouge et aucune cheminée.
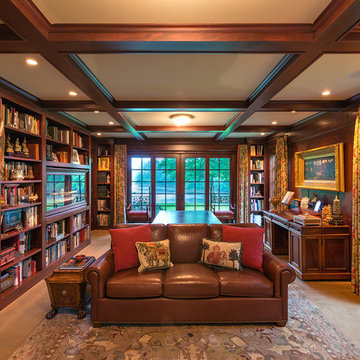
Photography Morgan Sheff
Inspiration pour un grand bureau traditionnel avec un bureau indépendant, une bibliothèque ou un coin lecture, un mur marron, moquette et aucune cheminée.
Inspiration pour un grand bureau traditionnel avec un bureau indépendant, une bibliothèque ou un coin lecture, un mur marron, moquette et aucune cheminée.
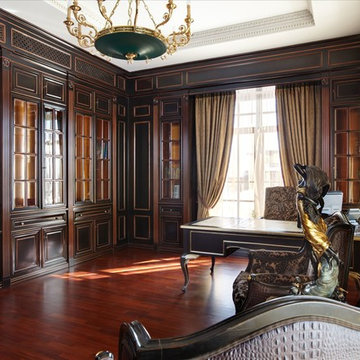
Марко мобили
Exemple d'un bureau chic avec un mur marron, un sol en bois brun, aucune cheminée et un bureau indépendant.
Exemple d'un bureau chic avec un mur marron, un sol en bois brun, aucune cheminée et un bureau indépendant.
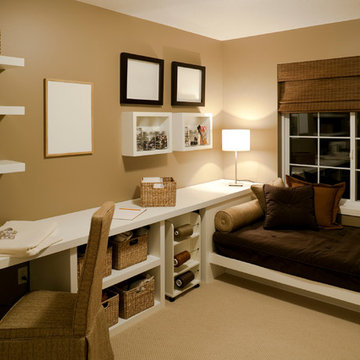
Inspiration pour un bureau atelier traditionnel avec un mur marron, moquette, aucune cheminée et un bureau intégré.
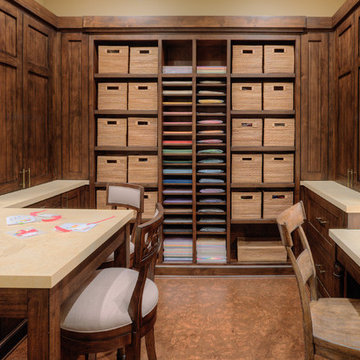
Douglas Knight Construction and Springgate Photography
Cette image montre un très grand bureau atelier traditionnel avec un mur marron, un sol en carrelage de céramique et un bureau intégré.
Cette image montre un très grand bureau atelier traditionnel avec un mur marron, un sol en carrelage de céramique et un bureau intégré.
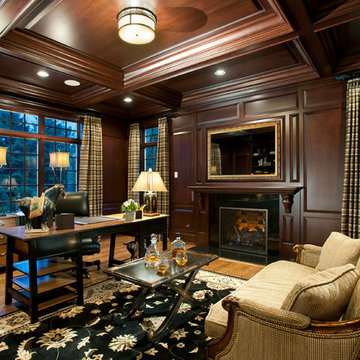
Tague Design Showroom & Jay Greene Photography
Aménagement d'un grand bureau classique avec un sol en bois brun, une cheminée standard, un bureau indépendant, un mur marron et un manteau de cheminée en carrelage.
Aménagement d'un grand bureau classique avec un sol en bois brun, une cheminée standard, un bureau indépendant, un mur marron et un manteau de cheminée en carrelage.
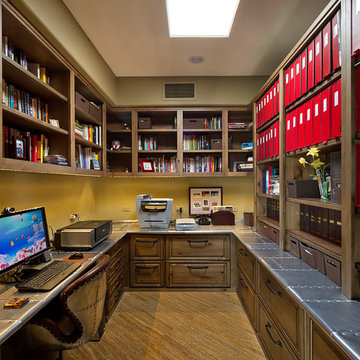
Just beyond his “show office” complete with aviator wing desk is my client’s true workhorse office space where he runs his office.
All of the family photos are kept in “red books”, a work of art in themselves.
The challenge was to design a space that would satisfy his needs for his consulting business, his home office as well as his treasured family albums.
Playing off of the aviator desk the countertop was provided in galvanized steel with compounded rivet joints to mimic the desk.
The millwork was designed to generally complement the millwork in the rest of the house and be casually elegant.
LED under cabinet lighting provides the ultimate in task and accent lighting.
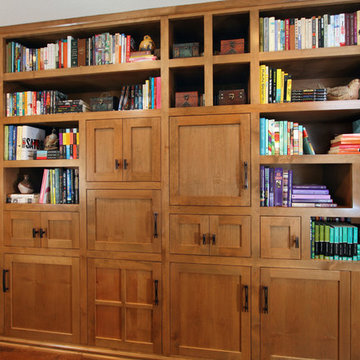
Charles Metivier Photography
Aménagement d'un bureau craftsman de taille moyenne avec une bibliothèque ou un coin lecture, un mur marron, parquet foncé, un sol marron, une cheminée standard et un manteau de cheminée en carrelage.
Aménagement d'un bureau craftsman de taille moyenne avec une bibliothèque ou un coin lecture, un mur marron, parquet foncé, un sol marron, une cheminée standard et un manteau de cheminée en carrelage.
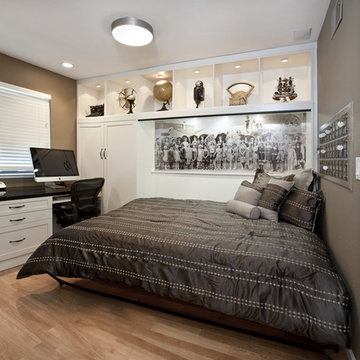
Custom wall bed & home office by Valet Custom Cabinets & Closets, Campbell CA.
Inspiration pour un bureau traditionnel de taille moyenne avec un mur marron, parquet clair, aucune cheminée, un bureau intégré et un sol marron.
Inspiration pour un bureau traditionnel de taille moyenne avec un mur marron, parquet clair, aucune cheminée, un bureau intégré et un sol marron.
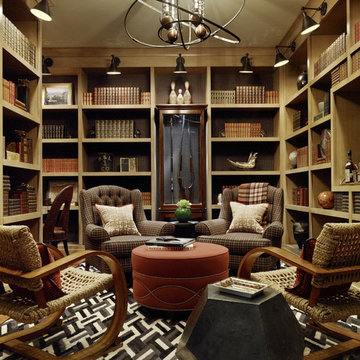
JDG undertook a complete transformation of this family residence, taking it from bleak to chic. The space marries custom furnishings, fabulous art and vintage pieces, showcasing them against graphic pops of pattern and color.
Photos by Matthew Millman
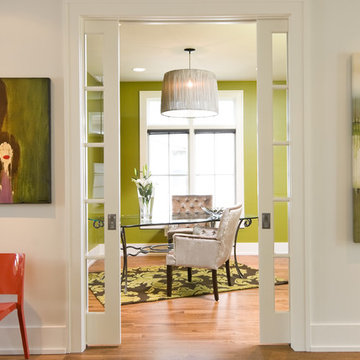
Modern home office
Cette photo montre un bureau tendance avec un mur vert, un sol en bois brun et un bureau indépendant.
Cette photo montre un bureau tendance avec un mur vert, un sol en bois brun et un bureau indépendant.
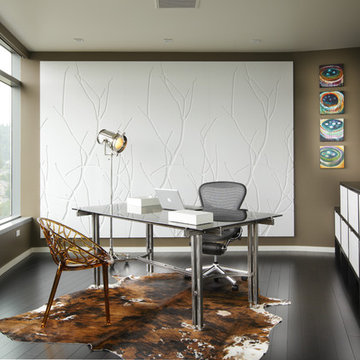
As Featured in Portrait of Portland
Idées déco pour un bureau contemporain avec un mur marron, parquet peint et un bureau indépendant.
Idées déco pour un bureau contemporain avec un mur marron, parquet peint et un bureau indépendant.
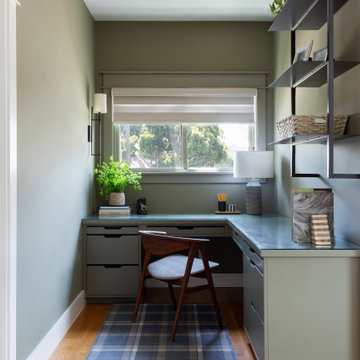
Réalisation d'un petit bureau tradition avec un mur vert, un sol en bois brun et un bureau intégré.

Horizontal glazing in the study sits at
seating height offering a panoramic view of
the surrounding garden and wildlife.
The walls are finished in a dark hue of soft
matte green that absorbs the natural light
creating the illusion of depth.
A bespoke walnut desk with sliding doors
paired with a burnt orange desk lamp and
velvet upholstered armchairs add autumnal
tones contrasted with brushed brass lighting
and accessories. The study is a calm and cocooning creating the perfect place to think, read and reflect.
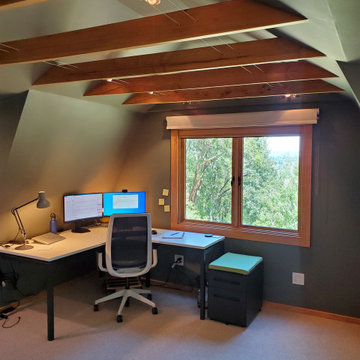
We added dormers to each side of this barn loft. Creating a great office space for the clients.
Inspiration pour un petit bureau design de type studio avec un mur vert, moquette, aucune cheminée, un bureau indépendant, un sol noir et poutres apparentes.
Inspiration pour un petit bureau design de type studio avec un mur vert, moquette, aucune cheminée, un bureau indépendant, un sol noir et poutres apparentes.
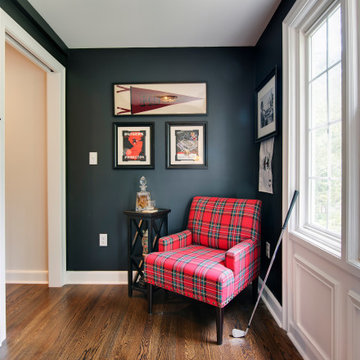
Humble and unassuming, this small cottage was built in 1960 for one of the children of the adjacent mansions. This well sited two bedroom cape is nestled into the landscape on a small brook. The owners a young couple with two little girls called us about expanding their screened porch to take advantage of this feature. The clients shifted their priorities when the existing roof began to leak and the area of the screened porch was deemed to require NJDEP review and approval.
When asked to help with replacing the roof, we took a chance and sketched out the possibilities for expanding and reshaping the roof of the home while maintaining the existing ridge beam to create a master suite with private bathroom and walk in closet from the one large existing master bedroom and two additional bedrooms and a home office from the other bedroom.
The design elements like deeper overhangs, the double brackets and the curving walls from the gable into the center shed roof help create an animated façade with shade and shadow. The house maintains its quiet presence on the block…it has a new sense of pride on the block as the AIA NJ NS Gold Medal Winner for design Excellence!

[Our Clients]
We were so excited to help these new homeowners re-envision their split-level diamond in the rough. There was so much potential in those walls, and we couldn’t wait to delve in and start transforming spaces. Our primary goal was to re-imagine the main level of the home and create an open flow between the space. So, we started by converting the existing single car garage into their living room (complete with a new fireplace) and opening up the kitchen to the rest of the level.
[Kitchen]
The original kitchen had been on the small side and cut-off from the rest of the home, but after we removed the coat closet, this kitchen opened up beautifully. Our plan was to create an open and light filled kitchen with a design that translated well to the other spaces in this home, and a layout that offered plenty of space for multiple cooks. We utilized clean white cabinets around the perimeter of the kitchen and popped the island with a spunky shade of blue. To add a real element of fun, we jazzed it up with the colorful escher tile at the backsplash and brought in accents of brass in the hardware and light fixtures to tie it all together. Through out this home we brought in warm wood accents and the kitchen was no exception, with its custom floating shelves and graceful waterfall butcher block counter at the island.
[Dining Room]
The dining room had once been the home’s living room, but we had other plans in mind. With its dramatic vaulted ceiling and new custom steel railing, this room was just screaming for a dramatic light fixture and a large table to welcome one-and-all.
[Living Room]
We converted the original garage into a lovely little living room with a cozy fireplace. There is plenty of new storage in this space (that ties in with the kitchen finishes), but the real gem is the reading nook with two of the most comfortable armchairs you’ve ever sat in.
[Master Suite]
This home didn’t originally have a master suite, so we decided to convert one of the bedrooms and create a charming suite that you’d never want to leave. The master bathroom aesthetic quickly became all about the textures. With a sultry black hex on the floor and a dimensional geometric tile on the walls we set the stage for a calm space. The warm walnut vanity and touches of brass cozy up the space and relate with the feel of the rest of the home. We continued the warm wood touches into the master bedroom, but went for a rich accent wall that elevated the sophistication level and sets this space apart.
[Hall Bathroom]
The floor tile in this bathroom still makes our hearts skip a beat. We designed the rest of the space to be a clean and bright white, and really let the lovely blue of the floor tile pop. The walnut vanity cabinet (complete with hairpin legs) adds a lovely level of warmth to this bathroom, and the black and brass accents add the sophisticated touch we were looking for.
[Office]
We loved the original built-ins in this space, and knew they needed to always be a part of this house, but these 60-year-old beauties definitely needed a little help. We cleaned up the cabinets and brass hardware, switched out the formica counter for a new quartz top, and painted wall a cheery accent color to liven it up a bit. And voila! We have an office that is the envy of the neighborhood.
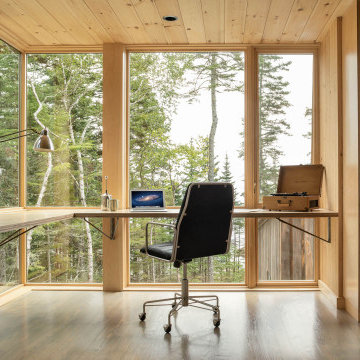
Office
Cette photo montre un bureau montagne de taille moyenne avec un mur marron, un sol en bois brun, aucune cheminée, un bureau intégré et un sol gris.
Cette photo montre un bureau montagne de taille moyenne avec un mur marron, un sol en bois brun, aucune cheminée, un bureau intégré et un sol gris.
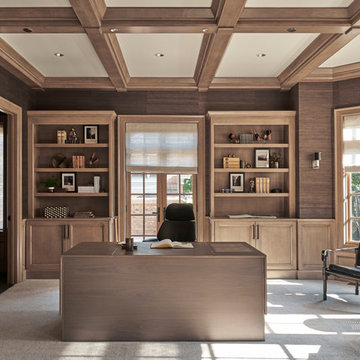
Abruzzo designed the office millwork and cabinetry in maple with a pewter glaze and a matching coffered ceiling.
Inspiration pour un bureau traditionnel avec un mur marron, moquette, aucune cheminée, un bureau indépendant et un sol gris.
Inspiration pour un bureau traditionnel avec un mur marron, moquette, aucune cheminée, un bureau indépendant et un sol gris.

Fully integrated Signature Estate featuring Creston controls and Crestron panelized lighting, and Crestron motorized shades and draperies, whole-house audio and video, HVAC, voice and video communication atboth both the front door and gate. Modern, warm, and clean-line design, with total custom details and finishes. The front includes a serene and impressive atrium foyer with two-story floor to ceiling glass walls and multi-level fire/water fountains on either side of the grand bronze aluminum pivot entry door. Elegant extra-large 47'' imported white porcelain tile runs seamlessly to the rear exterior pool deck, and a dark stained oak wood is found on the stairway treads and second floor. The great room has an incredible Neolith onyx wall and see-through linear gas fireplace and is appointed perfectly for views of the zero edge pool and waterway. The center spine stainless steel staircase has a smoked glass railing and wood handrail.
Idées déco de bureaux avec un mur marron et un mur vert
3