Idées déco de bureaux avec un mur marron et un sol beige
Trier par :
Budget
Trier par:Populaires du jour
101 - 120 sur 292 photos
1 sur 3
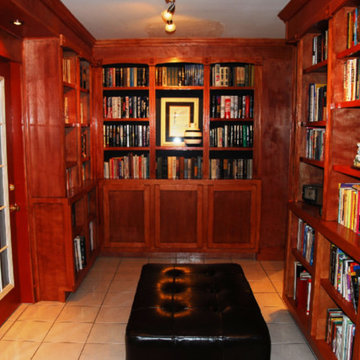
Cette photo montre un bureau tendance de taille moyenne avec un sol en carrelage de céramique, une bibliothèque ou un coin lecture, un mur marron et un sol beige.
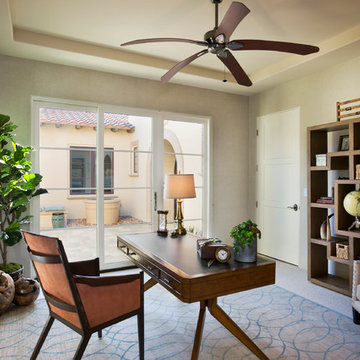
Idée de décoration pour un bureau tradition de taille moyenne avec un mur marron, moquette, un bureau indépendant et un sol beige.
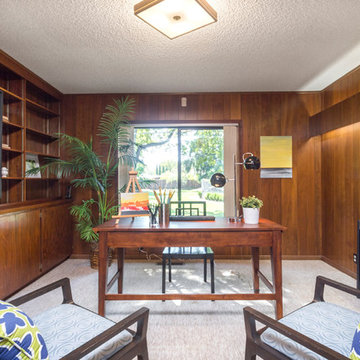
Aménagement d'un bureau rétro de taille moyenne avec un mur marron, moquette, aucune cheminée, un bureau indépendant et un sol beige.
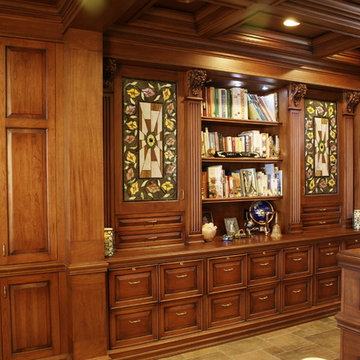
Inspiration pour un grand bureau méditerranéen de type studio avec un mur marron, un sol en carrelage de céramique, un bureau intégré et un sol beige.
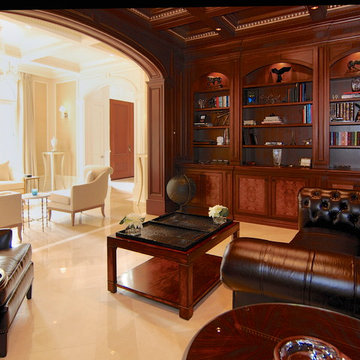
For this commission the client hired us to do the interiors of their new home which was under construction. The style of the house was very traditional however the client wanted the interiors to be transitional, a mixture of contemporary with more classic design. We assisted the client in all of the material, fixture, lighting, cabinetry and built-in selections for the home. The floors throughout the first floor of the home are a creme marble in different patterns to suit the particular room; the dining room has a marble mosaic inlay in the tradition of an oriental rug. The ground and second floors are hardwood flooring with a herringbone pattern in the bedrooms. Each of the seven bedrooms has a custom ensuite bathroom with a unique design. The master bathroom features a white and gray marble custom inlay around the wood paneled tub which rests below a venetian plaster domes and custom glass pendant light. We also selected all of the furnishings, wall coverings, window treatments, and accessories for the home. Custom draperies were fabricated for the sitting room, dining room, guest bedroom, master bedroom, and for the double height great room. The client wanted a neutral color scheme throughout the ground floor; fabrics were selected in creams and beiges in many different patterns and textures. One of the favorite rooms is the sitting room with the sculptural white tete a tete chairs. The master bedroom also maintains a neutral palette of creams and silver including a venetian mirror and a silver leafed folding screen. Additional unique features in the home are the layered capiz shell walls at the rear of the great room open bar, the double height limestone fireplace surround carved in a woven pattern, and the stained glass dome at the top of the vaulted ceilings in the great room.
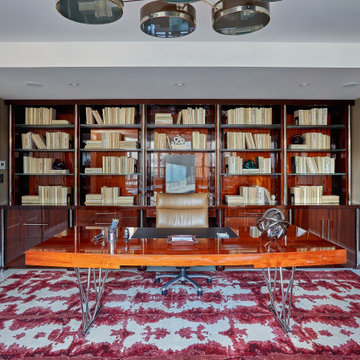
Inspiration pour un grand bureau design avec une bibliothèque ou un coin lecture, un mur marron, parquet clair, aucune cheminée, un bureau indépendant et un sol beige.
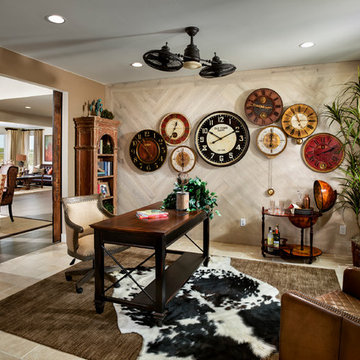
Aménagement d'un bureau éclectique de taille moyenne avec un mur marron, un sol en calcaire, aucune cheminée, un bureau indépendant et un sol beige.
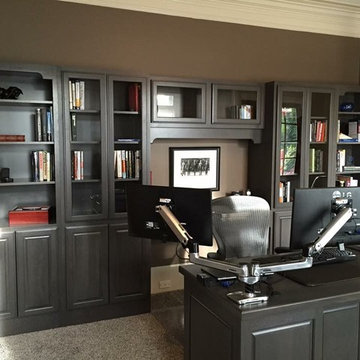
Project by Herman's Kitchen & Bath Design of Denver, IA. Dynasty by Omega Cabinetry. Wellington Square door, Walnut wood, Smokey Hills stain.
Cette image montre un bureau traditionnel de taille moyenne avec un mur marron, moquette, un bureau indépendant et un sol beige.
Cette image montre un bureau traditionnel de taille moyenne avec un mur marron, moquette, un bureau indépendant et un sol beige.
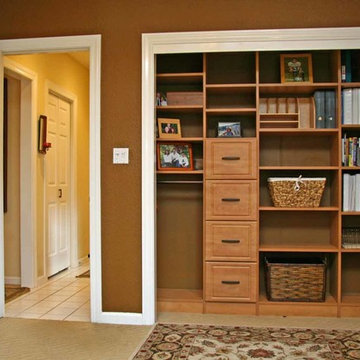
Custom Walk-in Closet by 3 Day Closets
Cette photo montre un bureau chic de taille moyenne avec un mur marron, moquette, aucune cheminée et un sol beige.
Cette photo montre un bureau chic de taille moyenne avec un mur marron, moquette, aucune cheminée et un sol beige.
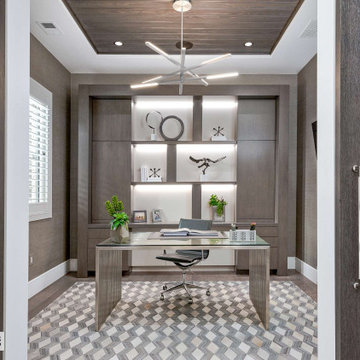
Idée de décoration pour un bureau design de taille moyenne avec un mur marron, un sol en bois brun, aucune cheminée, un bureau indépendant, un sol beige, un plafond en lambris de bois et du papier peint.
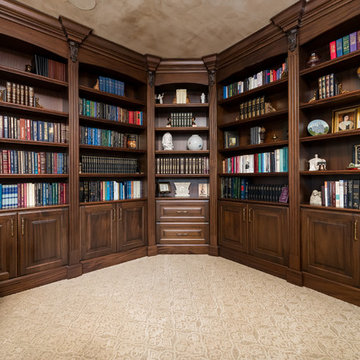
Exemple d'un bureau chic de taille moyenne avec une bibliothèque ou un coin lecture, un mur marron, moquette et un sol beige.
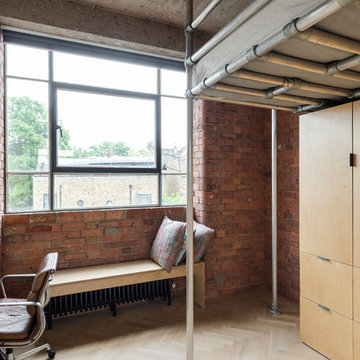
Idée de décoration pour un bureau urbain avec un mur marron, parquet clair, un bureau intégré et un sol beige.
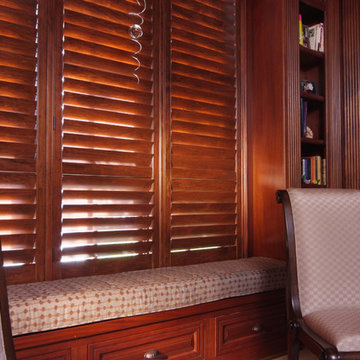
Réalisation d'un très grand bureau chalet avec un mur marron, un sol en carrelage de porcelaine, aucune cheminée, un bureau indépendant et un sol beige.
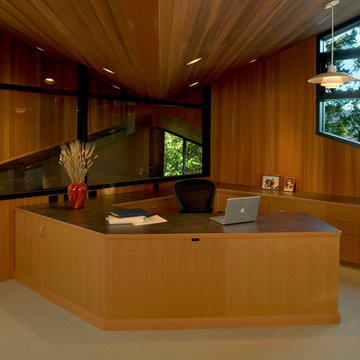
David Papazian
Idée de décoration pour un grand bureau design avec un mur marron, aucune cheminée, un bureau intégré et un sol beige.
Idée de décoration pour un grand bureau design avec un mur marron, aucune cheminée, un bureau intégré et un sol beige.
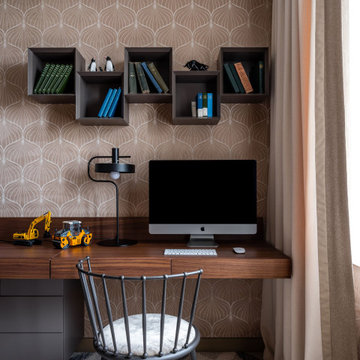
Кабинет в теплой цветовой гамме.
Cette photo montre un bureau tendance de taille moyenne avec un mur marron, un sol en bois brun, un bureau intégré, un sol beige et du papier peint.
Cette photo montre un bureau tendance de taille moyenne avec un mur marron, un sol en bois brun, un bureau intégré, un sol beige et du papier peint.
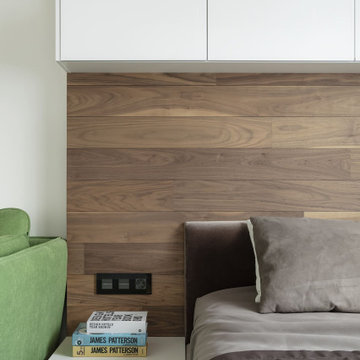
Заказчиком проекта выступила современная семья с одним ребенком. Объект нам достался уже с начатым ремонтом. Поэтому пришлось все ломать и начинать с нуля. Глобальной перепланировки достичь не удалось, т.к. практически все стены были несущие. В некоторых местах мы расширили проемы, а именно вход в кухню, холл и гардеробную с дополнительным усилением. Прошли процедуру согласования и начали разрабатывать детальный проект по оформлению интерьера. В дизайн-проекте мы хотели создать некую единую концепцию всей квартиры с применением отделки под дерево и камень. Одна из фишек данного интерьера - это просто потрясающие двери до потолка в скрытом коробе, производство фабрики Sofia и скрытый плинтус. Полотно двери и плинтус находится в одной плоскости со стеной, что делает интерьер непрерывным без лишних деталей. По нашей задумке они сделаны под окраску - в цвет стен. Несмотря на то, что они супер круто смотрятся и необыкновенно гармонируют в интерьере, мы должны понимать, что их монтаж и дальнейшие подводки стыков и откосов требуют высокой квалификации и аккуратностям строителей.
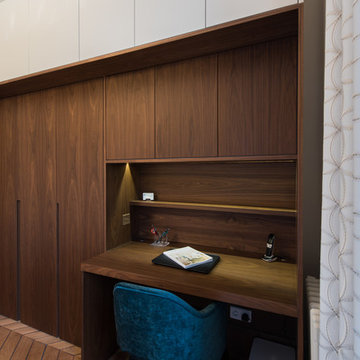
Stéphane Lariven
Inspiration pour un bureau design de taille moyenne avec un mur marron, un sol en bois brun, un bureau intégré et un sol beige.
Inspiration pour un bureau design de taille moyenne avec un mur marron, un sol en bois brun, un bureau intégré et un sol beige.
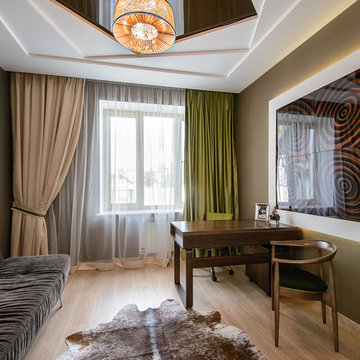
Aménagement d'un petit bureau contemporain avec un mur marron, sol en stratifié, aucune cheminée, un bureau indépendant et un sol beige.
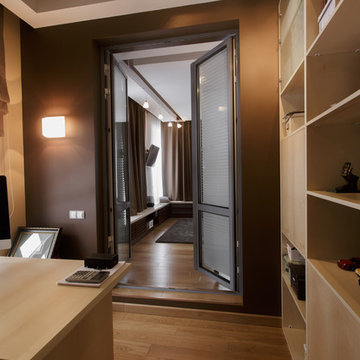
Exemple d'un petit bureau tendance avec une bibliothèque ou un coin lecture, un mur marron, un sol en bois brun, aucune cheminée, un bureau indépendant et un sol beige.
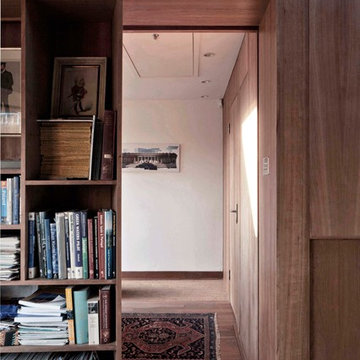
Aménagement d'un petit bureau contemporain avec un mur marron, moquette, un poêle à bois, un manteau de cheminée en pierre, un bureau indépendant et un sol beige.
Idées déco de bureaux avec un mur marron et un sol beige
6