Idées déco de bureaux avec un mur multicolore et différents designs de plafond
Trier par :
Budget
Trier par:Populaires du jour
81 - 100 sur 167 photos
1 sur 3
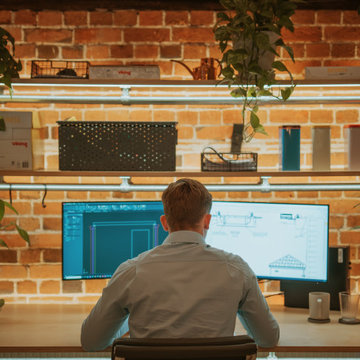
Réalisation d'un petit bureau minimaliste de type studio avec un mur multicolore, parquet clair, un bureau intégré, un sol marron, un plafond voûté et un mur en parement de brique.
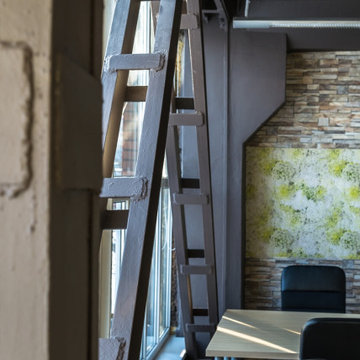
Inspiration pour un grand bureau urbain avec un mur multicolore, un sol en linoléum, aucune cheminée, un bureau indépendant, un sol marron, poutres apparentes et du papier peint.
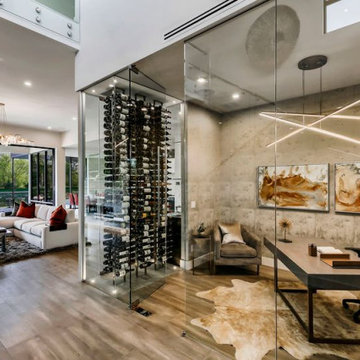
This beautiful house showcases a modern architectural style with a sophisticated blend of minimalist design and functional elegance. Clean lines and flat roof profiles give the structure a contemporary edge, while the harmonious color palette of neutral tones complements the natural surroundings. The use of large windows and glass garage doors not only provides an abundance of natural light but also fosters a seamless indoor-outdoor connection. Strategic exterior lighting accentuates the building's geometry, creating a warm and inviting ambiance that beckons at twilight. Landscaping is thoughtfully integrated, with well-manicured lawns and vibrant plantings that add a touch of color and life to the serene setting. This home's exterior is a testament to modern luxury living, blending chic design with the beauty of the natural environment.
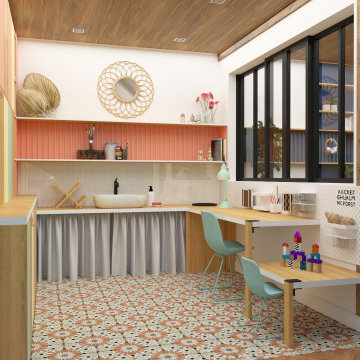
Conversion d'une ancienne cuisine en une pièce double, d'un côté un bureau professionnel et de l'autre un atelier pour les arts créatifs. Le projet réussi à intégrer deux fonctions et deux ambiances différentes en créant une unité visuel grâce à l'aménagement et la décoration tout en les dissociant par l'utilisation de la couleur. Une cloison centrale accueillant une porte vitrée et une verrière atelier permet la circulation des personnes et de la lumière entre les deux espaces.
Le premier côté propose un bureau double dont le principal bénéficie d'un agencement sur mesure permettant d'adapter la pièce à cette nouvelle fonction, ce qui allié à l'utilisation d'aplats de couleurs permet d'asseoir la position du bureau dans la pièce.
Le second côté est lui dédié aux arts créatifs tels que le dessin, la peinture, la couture ou en encore le petit bricolage. Cet espace fonctionnel et coloré instille une dynamique plus forte pour favoriser la créativité. Un coin couture est caché dans l'ensemble de rangement et à l'avantage de pouvoir arrêter et reprendre les travaux en cours, sans avoir à tout ranger à chaque session de couture. Un plan table à hauteur d'enfant est prévu pour s'amuser en famille.
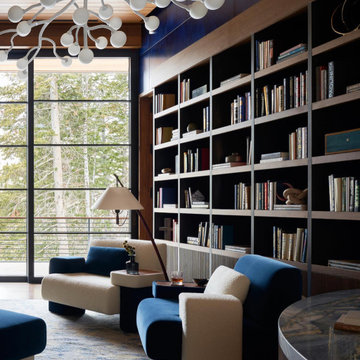
A cozy but sophisticated take on a home office.
Photo credit: Kevin Scott.
Other sources:
Chandelier: Bourgeois Boheme Atelier.
Chairs: Charles Kalpakian.
Lamp: Christopher Kreiling.
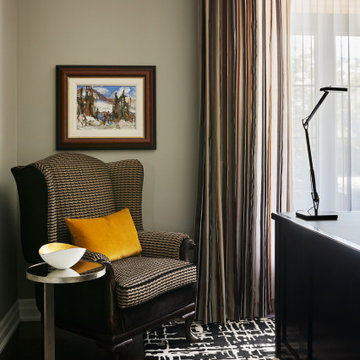
Idées déco pour un bureau classique de taille moyenne avec un mur multicolore, un sol en bois brun, un bureau intégré, un sol marron et un plafond à caissons.
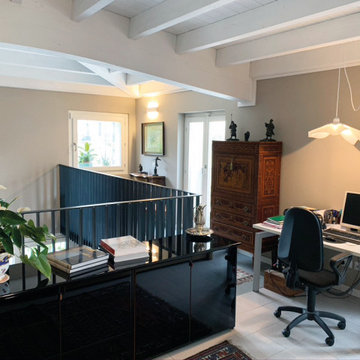
Cette image montre un bureau traditionnel de taille moyenne et de type studio avec un mur multicolore, un sol en carrelage de porcelaine, un sol beige et poutres apparentes.
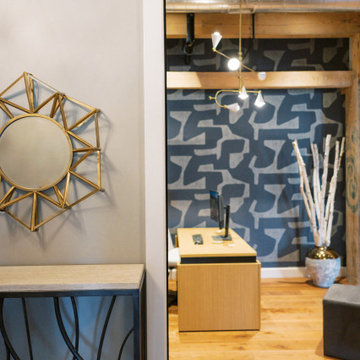
This remodel transformed two condos into one, overcoming access challenges. We designed the space for a seamless transition, adding function with a laundry room, powder room, bar, and entertaining space.
A sleek office table and chair complement the stunning blue-gray wallpaper in this home office. The corner lounge chair with an ottoman adds a touch of comfort. Glass walls provide an open ambience, enhanced by carefully chosen decor, lighting, and efficient storage solutions.
---Project by Wiles Design Group. Their Cedar Rapids-based design studio serves the entire Midwest, including Iowa City, Dubuque, Davenport, and Waterloo, as well as North Missouri and St. Louis.
For more about Wiles Design Group, see here: https://wilesdesigngroup.com/
To learn more about this project, see here: https://wilesdesigngroup.com/cedar-rapids-condo-remodel
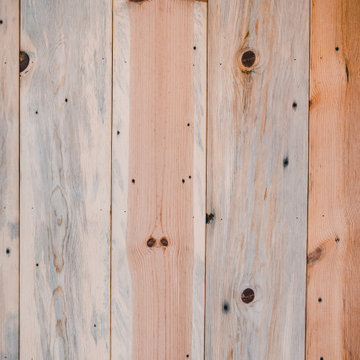
Office and Guestroom with sleeping loft. Reclaimed wood floors, wainscoting, millwork, paneling, timber frame, custom stickley style railings with tempered glass, custom ships ladder.
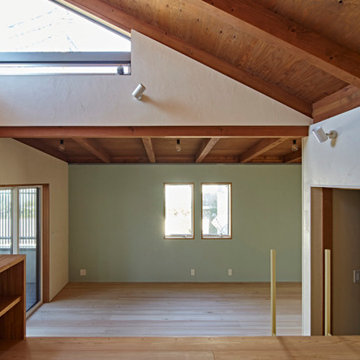
Idées déco pour un bureau contemporain de taille moyenne avec une bibliothèque ou un coin lecture, un sol en bois brun, aucune cheminée, un sol beige, poutres apparentes, du lambris de bois et un mur multicolore.
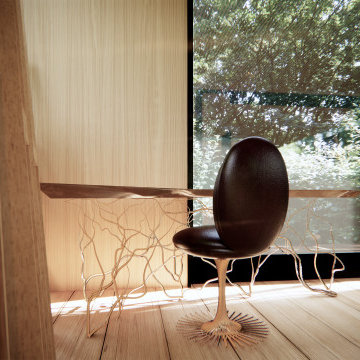
A new custom home project designed for Upstate New York with strategically located recessed overhang and rotating modular shades provides a comfortable and delightful living environment. The building and interior are designed to be unique and artistic. The exterior pool blending in nature, custom kitchen and bar, corner worktables, feature stairs, dining table, sofa, and master bedroom with antique mirror and wood finishes are designed to inspire with their organic forms and textures. This project artistically combines sustainable and luxurious living.
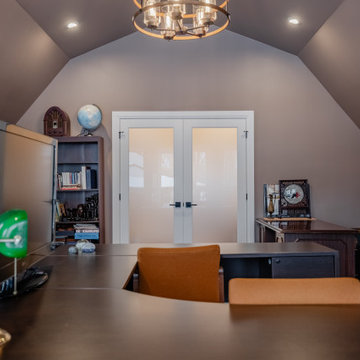
Large, bright, home office loft above the garage - includes skylight and balcony with a view of the house
Réalisation d'un grand bureau champêtre avec un mur multicolore, un sol en vinyl, un bureau indépendant, un sol gris et un plafond voûté.
Réalisation d'un grand bureau champêtre avec un mur multicolore, un sol en vinyl, un bureau indépendant, un sol gris et un plafond voûté.
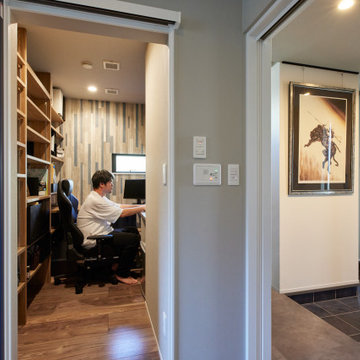
主寝室からアクセスする書斎。
L字型のカウンターにたっぷりな壁面収納を確保。
リモートワークもはかどります。
Cette photo montre un bureau moderne avec un mur multicolore, un sol en contreplaqué, un bureau intégré, un sol gris, un plafond en papier peint et du papier peint.
Cette photo montre un bureau moderne avec un mur multicolore, un sol en contreplaqué, un bureau intégré, un sol gris, un plafond en papier peint et du papier peint.
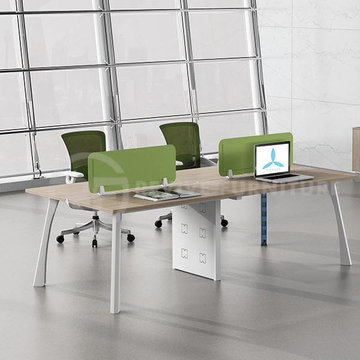
You get all kinds of furniture products, from home furniture to office furniture. The different quality here is ideal to your own home inside the most excellent style viable via stopping you from the thinking that typically comes to home furnishing at revivefurniture.
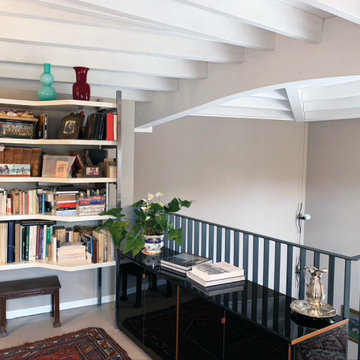
Cette photo montre un bureau chic de taille moyenne et de type studio avec un mur multicolore, un sol en carrelage de porcelaine, un sol beige et poutres apparentes.
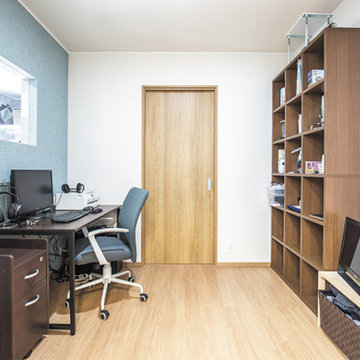
4畳半の落ち着いた個室に、FIX窓から光が差し込みます。
ご家族の存在を適度に感じられ、孤独になりすぎることはありません。
LDKや土間への行き来がしやすい場所に構えたことで、外出・帰宅時の動線がスムーズ。
たとえば忘れ物があっても、取りに行きやすくなります。
Idées déco pour un petit bureau contemporain avec un mur multicolore, un sol en bois brun, aucune cheminée, un bureau indépendant, un sol marron, un plafond en papier peint et du papier peint.
Idées déco pour un petit bureau contemporain avec un mur multicolore, un sol en bois brun, aucune cheminée, un bureau indépendant, un sol marron, un plafond en papier peint et du papier peint.
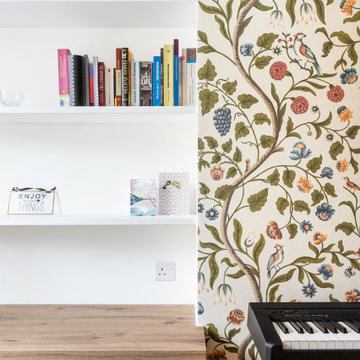
The owner also wanted a home office. In order to make this space feel comfortable and warm, we painted the walls with Lick's lovely shade "Pink 02".
Cette photo montre un bureau de taille moyenne avec un mur multicolore, aucune cheminée, un bureau indépendant, un plafond en papier peint et du papier peint.
Cette photo montre un bureau de taille moyenne avec un mur multicolore, aucune cheminée, un bureau indépendant, un plafond en papier peint et du papier peint.
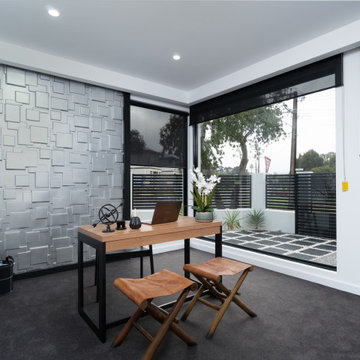
Idées déco pour un grand bureau moderne de type studio avec un mur multicolore, moquette, un sol marron, un plafond décaissé et boiseries.
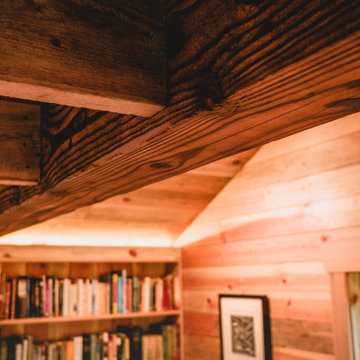
Office and Guestroom with sleeping loft. Reclaimed wood floors, wainscoting, millwork, paneling, timber frame, custom stickley style railings, custom ships ladder.
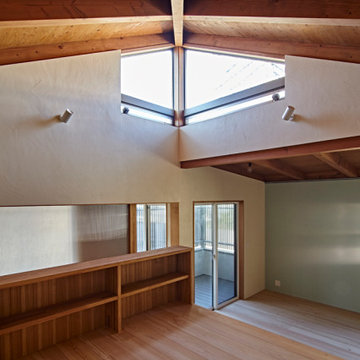
Exemple d'un bureau tendance de taille moyenne avec une bibliothèque ou un coin lecture, un sol en bois brun, aucune cheminée, un sol beige, poutres apparentes, du lambris de bois et un mur multicolore.
Idées déco de bureaux avec un mur multicolore et différents designs de plafond
5