Idées déco de bureaux avec un mur rose et un mur blanc
Trier par :
Budget
Trier par:Populaires du jour
121 - 140 sur 29 405 photos
1 sur 3
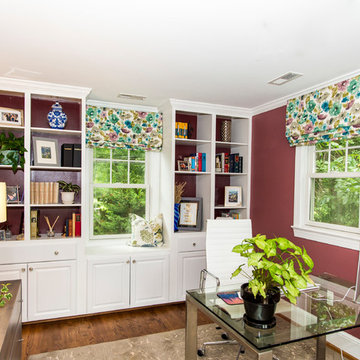
A charming Airbnb, favorite restaurant, cozy coffee house, or a piece of artwork can all serve as design inspiration for your decor. How wonderful would it be to bring the colors, patterns, shapes, fabrics, or textures of those beloved places or things into your own home? That is exactly what Janet Aurora’s client was hoping to do. Her favorite restaurant, The Ivy Chelsea Garden, is located in London and features tufted leather sofas and benches, hues of salmon and sage, botanical patterns, and artwork surrounded by lush gardens and flowers. Take a look at how Janet used this point of inspiration in the client’s living room, dining room, entryway and study.
~ Dining Room ~
To accommodate space for a dining room table that would seat eight, we eliminated the existing fireplace. Janet custom designed a table with a beautiful wrought iron base and marble top, selected botanical prints for a gallery wall, and floral valances for the windows, all set against a fresh turquoise backdrop.
~ Living Room ~
Nods to The Ivy Chelsea Garden can be seen throughout the living room and entryway. A custom leather tufted sofa anchors the living room and compliments a beloved “Grandma’s chair” with crewel fabric, which was restored to its former beauty. Walls painted with Benjamin Moore’s Dreamcatcher 640 and dark salmon hued draperies create a color palette that is strikingly similar to the al fresco setting in London. In the entryway, floral patterned wallpaper introduces the garden fresh theme seen throughout the home.
~ The Study ~
Janet transformed an existing bedroom into a study by claiming the space from two reach-in closets to create custom built-ins with lighting. Many of the homeowner’s own furnishings were used in this room, but Janet added a much-needed reading chair in turquoise to bring a nice pop of color, window treatments, and an area rug to tie the space together. Benjamin Moore’s Deep Mauve was used on the walls and Ruby Dusk was added to the back of the cabinetry to add depth and interest. We also added French doors that lead out to a small balcony for a place to take a break or have lunch.
We love the way these spaces turned out and hope our clients will enjoy their spaces inspired by their favorite restaurant.
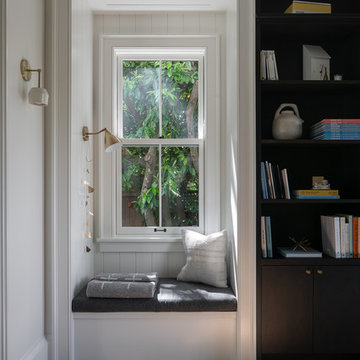
Inspiration pour un grand bureau design avec un mur blanc, un sol en bois brun, un sol marron, une bibliothèque ou un coin lecture, aucune cheminée et un bureau indépendant.
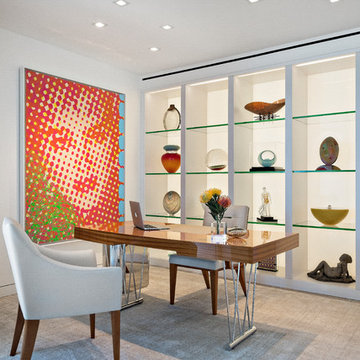
Ron Rosenzweig
Réalisation d'un petit bureau design avec un mur blanc, un bureau indépendant, un sol gris, parquet clair et aucune cheminée.
Réalisation d'un petit bureau design avec un mur blanc, un bureau indépendant, un sol gris, parquet clair et aucune cheminée.
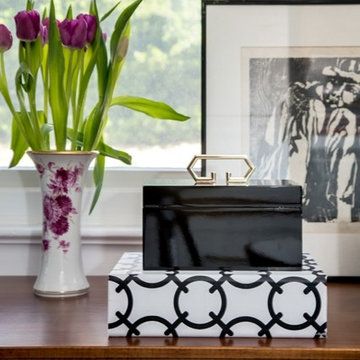
The remodeling company business owners had been so busy designing and building other people's homes that they never had the time to focus on their own house. However, after years of putting it off, they finally decided to remodel their home space, starting with building an office for themselves. The result was a beautiful and functional space that exceeded their expectations. The office features lots of cabinetry in bright white, providing much-needed storage space for their work materials. The warm wood accents and black and white palette add a touch of sophistication and elegance to the space, while the abundance of natural light makes it a bright and welcoming space to work in. Overall, the new home office is a pleasure to work in, and the business owners are thrilled to finally have a space that is not only practical but also aesthetically

Contemporary designer office constructed in SE26 conservation area. Functional and stylish.
Inspiration pour un bureau design de taille moyenne et de type studio avec un mur blanc, un bureau indépendant, un sol blanc, un sol en carrelage de céramique, un plafond en lambris de bois et du lambris.
Inspiration pour un bureau design de taille moyenne et de type studio avec un mur blanc, un bureau indépendant, un sol blanc, un sol en carrelage de céramique, un plafond en lambris de bois et du lambris.
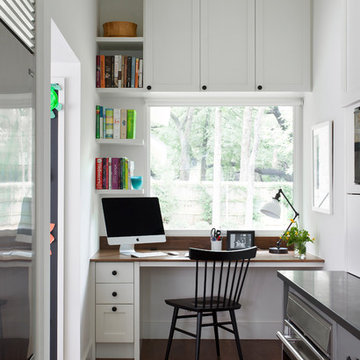
Kitchen desk overlooks play yard.
Photo by Ryann Ford
Exemple d'un bureau chic avec un sol en bois brun, un mur blanc, un bureau intégré et un sol marron.
Exemple d'un bureau chic avec un sol en bois brun, un mur blanc, un bureau intégré et un sol marron.
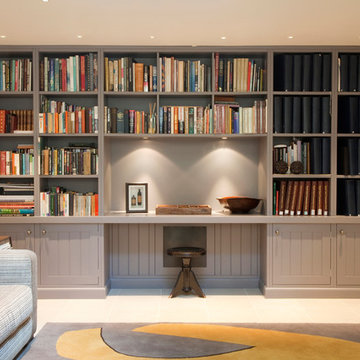
In this Hampstead Villa we created a large family TV space with plenty of painted cabinets being used to store the family’s extensive collection of books whilst also providing a desk area.
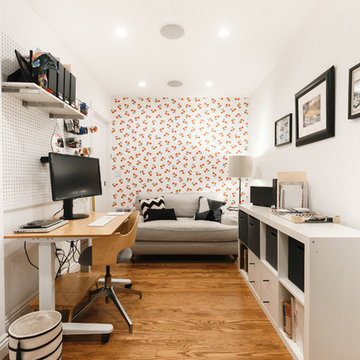
Réalisation d'un bureau design avec un mur blanc, un sol en bois brun, un bureau indépendant et un sol marron.

ワークカウンター脇のベッドスペース
撮影/ナカサ&パートナーズ 守屋欣史
Cette photo montre un grand bureau asiatique avec un mur blanc, un sol en bois brun, un bureau intégré et un sol marron.
Cette photo montre un grand bureau asiatique avec un mur blanc, un sol en bois brun, un bureau intégré et un sol marron.
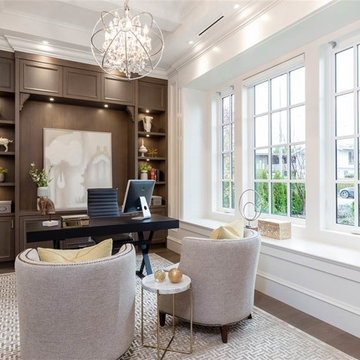
Cette photo montre un bureau chic avec un mur blanc, un sol en bois brun, un bureau indépendant et un sol marron.
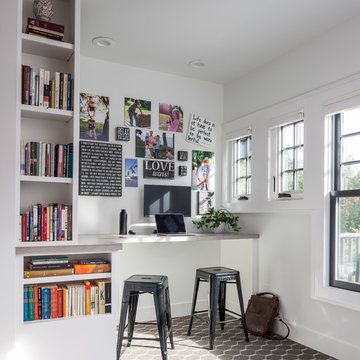
Interior Design by ecd Design LLC
This newly remodeled home was transformed top to bottom. It is, as all good art should be “A little something of the past and a little something of the future.” We kept the old world charm of the Tudor style, (a popular American theme harkening back to Great Britain in the 1500’s) and combined it with the modern amenities and design that many of us have come to love and appreciate. In the process, we created something truly unique and inspiring.
RW Anderson Homes is the premier home builder and remodeler in the Seattle and Bellevue area. Distinguished by their excellent team, and attention to detail, RW Anderson delivers a custom tailored experience for every customer. Their service to clients has earned them a great reputation in the industry for taking care of their customers.
Working with RW Anderson Homes is very easy. Their office and design team work tirelessly to maximize your goals and dreams in order to create finished spaces that aren’t only beautiful, but highly functional for every customer. In an industry known for false promises and the unexpected, the team at RW Anderson is professional and works to present a clear and concise strategy for every project. They take pride in their references and the amount of direct referrals they receive from past clients.
RW Anderson Homes would love the opportunity to talk with you about your home or remodel project today. Estimates and consultations are always free. Call us now at 206-383-8084 or email Ryan@rwandersonhomes.com.
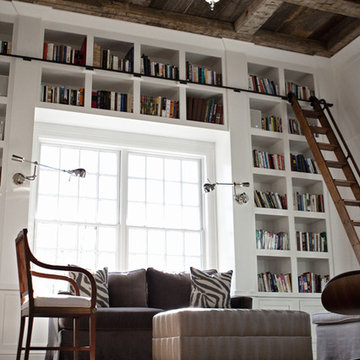
Chrissy Vensel Photography
Idées déco pour un très grand bureau campagne avec une bibliothèque ou un coin lecture, un mur blanc, parquet foncé, aucune cheminée, un bureau intégré et un sol marron.
Idées déco pour un très grand bureau campagne avec une bibliothèque ou un coin lecture, un mur blanc, parquet foncé, aucune cheminée, un bureau intégré et un sol marron.
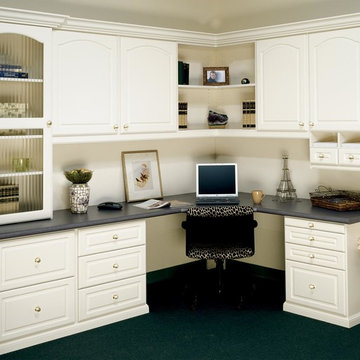
Réalisation d'un bureau tradition de taille moyenne avec un mur blanc, aucune cheminée, un bureau intégré et un sol noir.
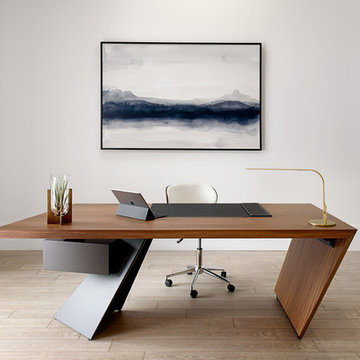
Cette photo montre un bureau moderne avec un mur blanc, parquet clair, un bureau indépendant et un sol beige.
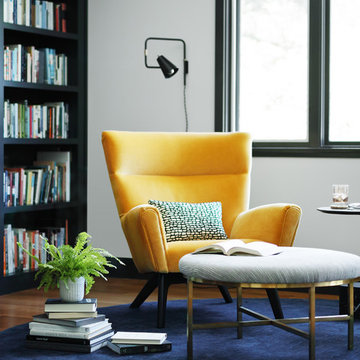
Idée de décoration pour un bureau vintage de taille moyenne avec une bibliothèque ou un coin lecture, un mur blanc et parquet clair.
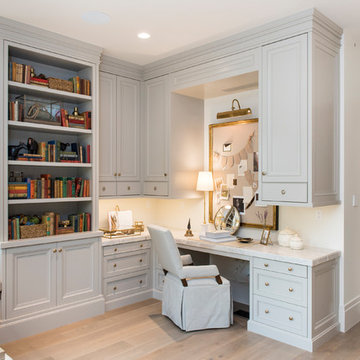
Cette image montre un bureau traditionnel avec un mur blanc, parquet clair, un bureau intégré et un sol beige.
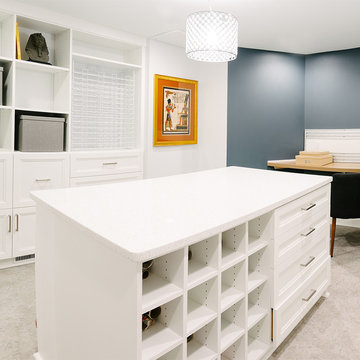
Walk-out Basement Remodel in Troy, MI
Photography By: JLJ Photography
Inspiration pour un bureau atelier traditionnel de taille moyenne avec un mur blanc, un sol en vinyl, un bureau intégré et un sol marron.
Inspiration pour un bureau atelier traditionnel de taille moyenne avec un mur blanc, un sol en vinyl, un bureau intégré et un sol marron.

Cette image montre un grand bureau craftsman avec un mur blanc, sol en béton ciré, aucune cheminée, un bureau indépendant et un sol gris.
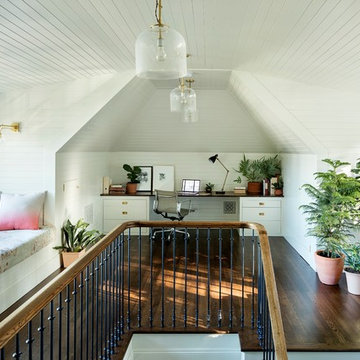
Idée de décoration pour un grand bureau tradition avec un mur blanc, parquet foncé, un bureau intégré et un sol marron.
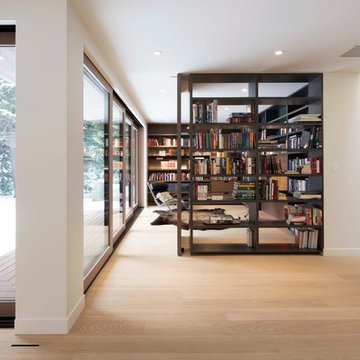
with Lloyd Architects
Inspiration pour un grand bureau minimaliste avec une bibliothèque ou un coin lecture, un mur blanc, parquet clair, un sol marron, un bureau indépendant et aucune cheminée.
Inspiration pour un grand bureau minimaliste avec une bibliothèque ou un coin lecture, un mur blanc, parquet clair, un sol marron, un bureau indépendant et aucune cheminée.
Idées déco de bureaux avec un mur rose et un mur blanc
7