Idées déco de bureaux avec un mur rouge et un mur blanc
Trier par :
Budget
Trier par:Populaires du jour
101 - 120 sur 29 598 photos
1 sur 3
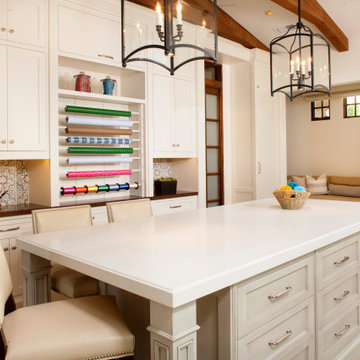
Réalisation d'un bureau atelier tradition avec un mur blanc, un sol en bois brun, un bureau intégré et un sol marron.
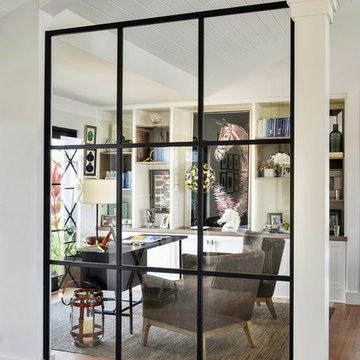
Cette photo montre un bureau chic de taille moyenne avec un mur blanc, un sol en bois brun, un bureau indépendant et un sol marron.
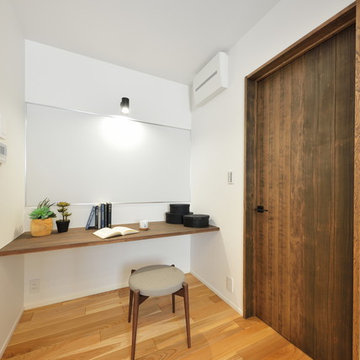
Réalisation d'un petit bureau minimaliste avec un mur blanc, un sol en bois brun, un bureau intégré et un sol marron.
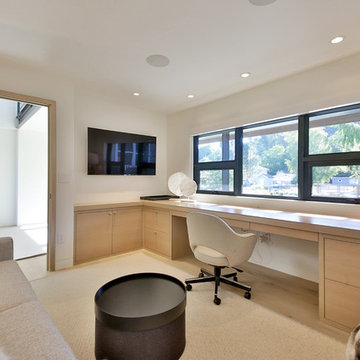
Cette photo montre un bureau moderne de taille moyenne avec un mur blanc, parquet clair, aucune cheminée, un bureau intégré et un sol beige.
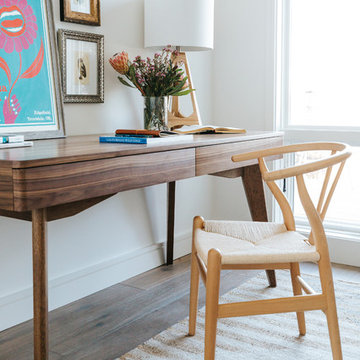
Playing off the popular Nordic Modern trend, the simple, rounded lines of Fischer bar stool make it a fit in just about any decor. The gently rounded ergonomic shape is crafted from solid beech wood and features a classic woven-rope seat. It’s shown in the Natural finish.

Modern farmhouse renovation, with at-home artist studio. Photos by Elizabeth Pedinotti Haynes
Cette photo montre un grand bureau atelier moderne avec un mur blanc, sol en béton ciré, un bureau intégré et un sol gris.
Cette photo montre un grand bureau atelier moderne avec un mur blanc, sol en béton ciré, un bureau intégré et un sol gris.
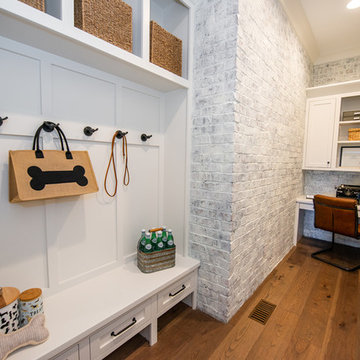
Photo by Eric Honeycutt
Idées déco pour un bureau classique avec un mur blanc, un sol en bois brun et un bureau intégré.
Idées déco pour un bureau classique avec un mur blanc, un sol en bois brun et un bureau intégré.
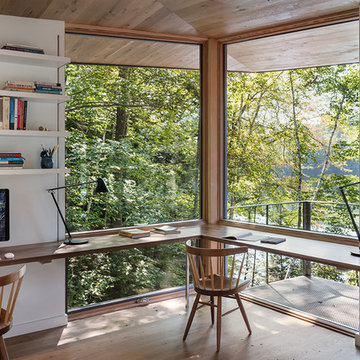
Chuck Choi Architectural Photography
Aménagement d'un bureau moderne avec un mur blanc, un sol en bois brun, un bureau intégré et un sol marron.
Aménagement d'un bureau moderne avec un mur blanc, un sol en bois brun, un bureau intégré et un sol marron.

Photography by Michael J. Lee
Réalisation d'un bureau tradition de taille moyenne avec un mur blanc, un bureau intégré, une bibliothèque ou un coin lecture et parquet foncé.
Réalisation d'un bureau tradition de taille moyenne avec un mur blanc, un bureau intégré, une bibliothèque ou un coin lecture et parquet foncé.
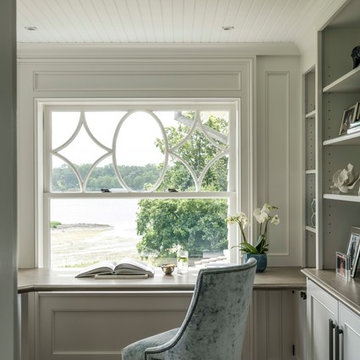
This en suite office comes with the perfect view of the harbor. Paneling adjoins oversized double hung windows with a nautically themed upper sash.
Aménagement d'un petit bureau bord de mer avec un mur blanc, parquet foncé, aucune cheminée et un bureau intégré.
Aménagement d'un petit bureau bord de mer avec un mur blanc, parquet foncé, aucune cheminée et un bureau intégré.
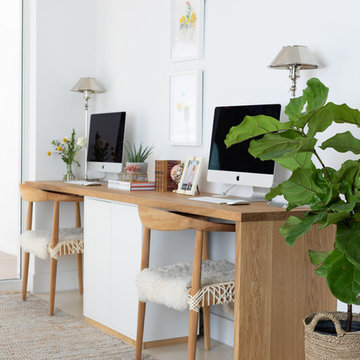
Karla Garcia
Exemple d'un bureau bord de mer de taille moyenne avec un mur blanc, sol en béton ciré, un bureau indépendant et un sol beige.
Exemple d'un bureau bord de mer de taille moyenne avec un mur blanc, sol en béton ciré, un bureau indépendant et un sol beige.
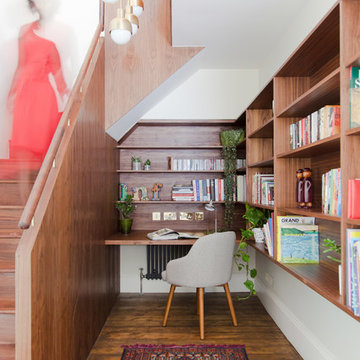
Aménagement d'un bureau rétro avec un mur blanc, un sol en bois brun, un bureau intégré et un sol marron.
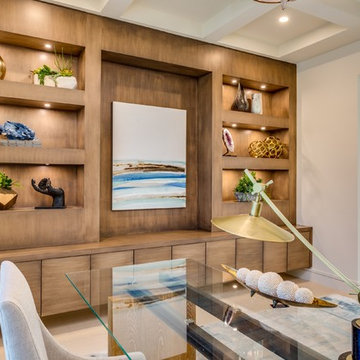
Cette image montre un bureau minimaliste de taille moyenne avec un mur blanc, un sol en calcaire, aucune cheminée et un bureau indépendant.
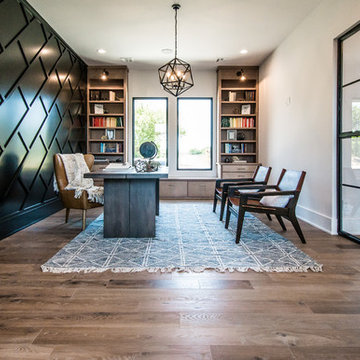
Cette image montre un grand bureau design avec un mur blanc, un sol en bois brun, un bureau indépendant, un sol marron et aucune cheminée.
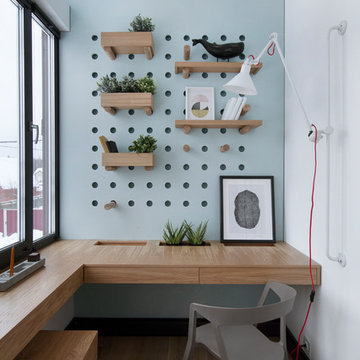
Exemple d'un bureau tendance avec un mur blanc, un sol en bois brun, un bureau intégré et un sol marron.
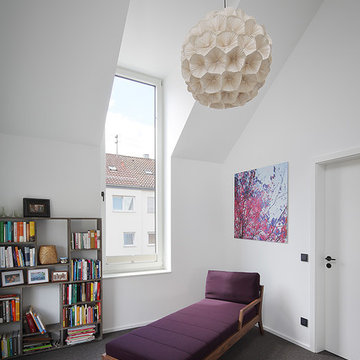
(c) RADON photography / Norman Radon
Cette image montre un petit bureau design avec une bibliothèque ou un coin lecture, un mur blanc, moquette, aucune cheminée et un sol noir.
Cette image montre un petit bureau design avec une bibliothèque ou un coin lecture, un mur blanc, moquette, aucune cheminée et un sol noir.
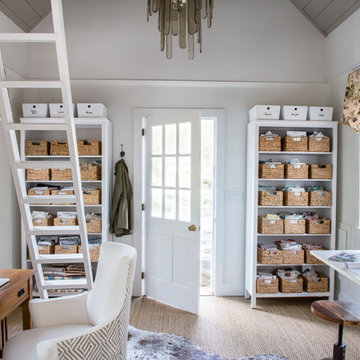
This home office was created from an outbuilding on the property. Seagrass wall-to-wall carpet was installed for ultimate durability and a relaxed vibe. We employed a high-low aesthetic to create a space that was unique but still within budget, utilizing the owner's Stickley desk, a custom desk chair, custom blush Roman shades, a Hudson Valley Fenwater chandelier and sconces, and multiple office items from budget sources like IKEA and The Container Store. The ceiling is painted Quicksand and walls and trim in White Dove by Benjamin Moore. Photo by Sabrina Cole Quinn Photography.

Free ebook, Creating the Ideal Kitchen. DOWNLOAD NOW
Working with this Glen Ellyn client was so much fun the first time around, we were thrilled when they called to say they were considering moving across town and might need some help with a bit of design work at the new house.
The kitchen in the new house had been recently renovated, but it was not exactly what they wanted. What started out as a few tweaks led to a pretty big overhaul of the kitchen, mudroom and laundry room. Luckily, we were able to use re-purpose the old kitchen cabinetry and custom island in the remodeling of the new laundry room — win-win!
As parents of two young girls, it was important for the homeowners to have a spot to store equipment, coats and all the “behind the scenes” necessities away from the main part of the house which is a large open floor plan. The existing basement mudroom and laundry room had great bones and both rooms were very large.
To make the space more livable and comfortable, we laid slate tile on the floor and added a built-in desk area, coat/boot area and some additional tall storage. We also reworked the staircase, added a new stair runner, gave a facelift to the walk-in closet at the foot of the stairs, and built a coat closet. The end result is a multi-functional, large comfortable room to come home to!
Just beyond the mudroom is the new laundry room where we re-used the cabinets and island from the original kitchen. The new laundry room also features a small powder room that used to be just a toilet in the middle of the room.
You can see the island from the old kitchen that has been repurposed for a laundry folding table. The other countertops are maple butcherblock, and the gold accents from the other rooms are carried through into this room. We were also excited to unearth an existing window and bring some light into the room.
Designed by: Susan Klimala, CKD, CBD
Photography by: Michael Alan Kaskel
For more information on kitchen and bath design ideas go to: www.kitchenstudio-ge.com
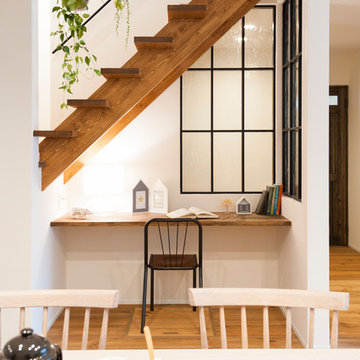
Cette image montre un petit bureau nordique avec un mur blanc, un sol en bois brun, un bureau intégré et un sol marron.
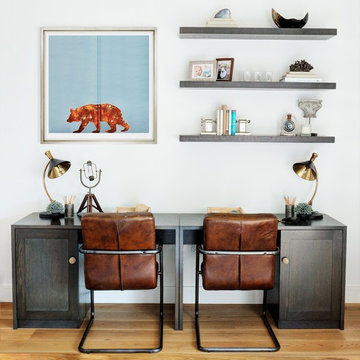
The brief for this project was to create a relaxed family home for dad and kids to enjoy time together.
In the open-plan living / dining room, a pair of desks with shelves above provides a space for the kids to do their homework and store their school stationary.
- Photography by James Green Photographer
Idées déco de bureaux avec un mur rouge et un mur blanc
6