Idées déco de bureaux avec un mur vert et sol en stratifié
Trier par :
Budget
Trier par:Populaires du jour
81 - 100 sur 110 photos
1 sur 3
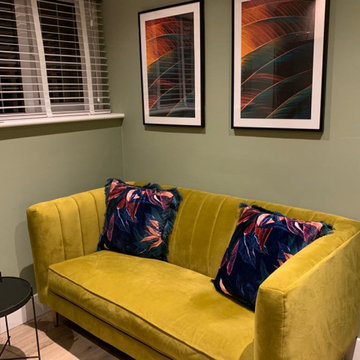
We love a challenge and this space was certainly that! Just six metres square, the client wanted a complete revamp of this space to create a home office during the day and a snug in the evening where she could relax and watch television. We designed and created a space which had plenty of storage with this beautiful bespoke unit in a warm wood. We opted for soft olive green for the walls and added a huge statement mustard sofa. Throw in a couple of gorgeous velvet botanical print cushions and artwork and the transformation was complete. A beautiful office and snug area that is zoom ready!
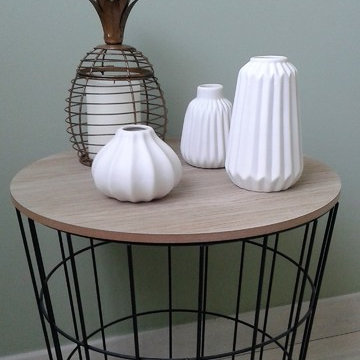
Réaménagement d'une pièce dans une maison individuelle. Rénovation des peintures jaunes pour un joli vert très doux, le mobilier a complètement été renouvelé.
Le bureau est design et contemporain assez épuré
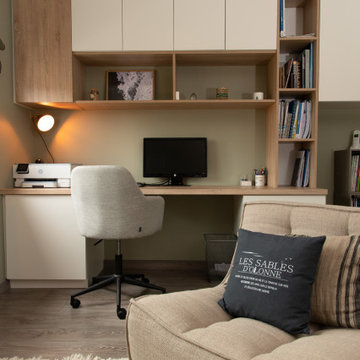
Aménagement d'un bureau sur-mesure et d'un espace détente attenant à la chambre parentale
Réalisation d'un petit bureau minimaliste avec un mur vert, sol en stratifié, un bureau intégré et un sol marron.
Réalisation d'un petit bureau minimaliste avec un mur vert, sol en stratifié, un bureau intégré et un sol marron.
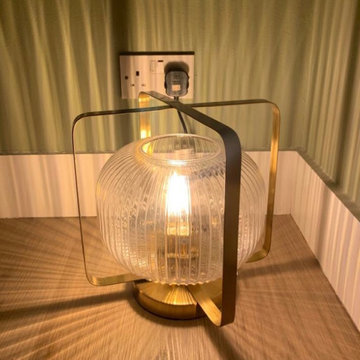
We love a challenge and this space was certainly that! Just six metres square, the client wanted a complete revamp of this space to create a home office during the day and a snug in the evening where she could relax and watch television. We designed and created a space which had plenty of storage with this beautiful bespoke unit in a warm wood. We opted for soft olive green for the walls and added a huge statement mustard sofa. Throw in a couple of gorgeous velvet botanical print cushions and artwork and the transformation was complete. A beautiful office and snug area that is zoom ready!
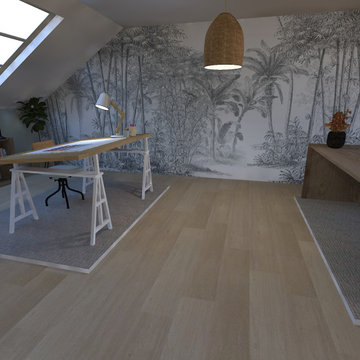
Proposition d'aménagement d'une pièce sous les toits selon une ambiance jungle.
Demande :
- Un espace atelier (table de dessin et machine à coudre) séparé d'un espace comprenant deux bureaux
- Pièce jardin
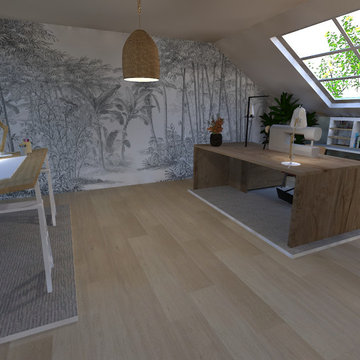
Proposition d'aménagement d'une pièce sous les toits selon une ambiance jungle.
Demande :
- Un espace atelier (table de dessin et machine à coudre) séparé d'un espace comprenant deux bureaux
- Pièce jardin
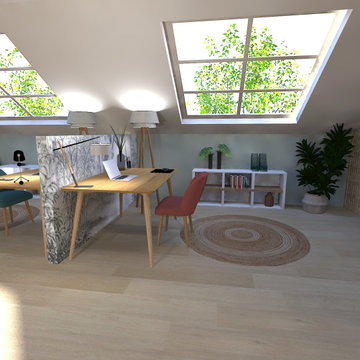
Proposition d'aménagement d'une pièce sous les toits selon une ambiance jungle.
Demande :
- Un espace atelier (table de dessin et machine à coudre) séparé d'un espace comprenant deux bureaux
- Pièce jardin
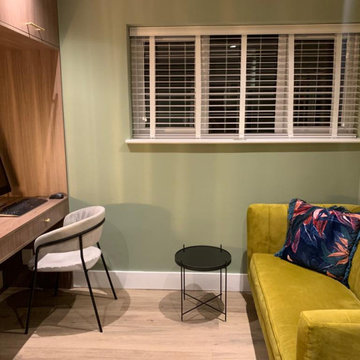
We love a challenge and this space was certainly that! Just six metres square, the client wanted a complete revamp of this space to create a home office during the day and a snug in the evening where she could relax and watch television. We designed and created a space which had plenty of storage with this beautiful bespoke unit in a warm wood. We opted for soft olive green for the walls and added a huge statement mustard sofa. Throw in a couple of gorgeous velvet botanical print cushions and artwork and the transformation was complete. A beautiful office and snug area that is zoom ready!
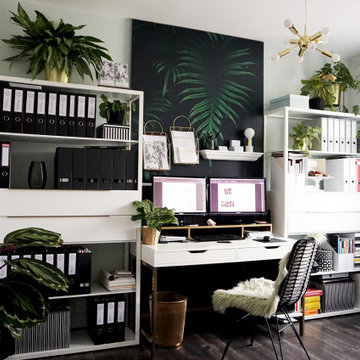
Zweckmäßig kann durchaus chic sein – dies beweist das stilvolle Homeoffice von verySOPHISTICATED-Inhaberin Andrea Weber eindrucksvoll.
Ein eklektischer Stil-Mix sorgt im heimischen Arbeitsraum für Wohlfühlatmosphäre, natürliche Materialien wie Mangoholz, Jute und Rattan sowie jede Menge frisches Grün in Form von Zimmerpflanzen leisten dabei einen wichtigen Beitrag. Besonderer Blickfang ist die Tapete hinter dem Schreibtisch – ein eigens designtes verySOPHISTICATED-Unikat, das dem Raum maßgeblich zu seinem speziellen Look verhilft.
Neben den Klassikern Schwarz und Weiß bringen sanfte Brauntöne Harmonie ins Homeoffice, Grün in ruhigen Schattierungen von hell bis dunkel fördert die Konzentration und Kreativität. Edle Akzente setzen Leuchten und Accessoires in Gold und Marmor sowie Vorhänge und ein Lesesessel aus Samt. Die Möbel wurden sowohl nach Funktionalität, als auch ästhetischen Gesichtspunkten sorgfältig ausgewählt, sodass sich im Zusammenspiel aller Details ein einladender Platz zum Sammeln neuer Ideen, Konzipieren und Arbeiten ergibt.
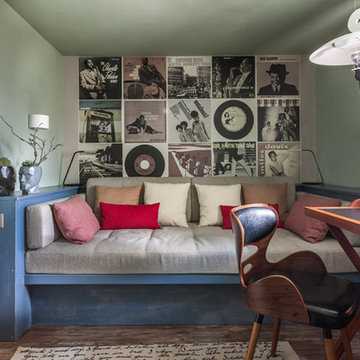
Михаил Степанов
Aménagement d'un petit bureau rétro avec une bibliothèque ou un coin lecture, un mur vert, sol en stratifié, un bureau indépendant et un sol marron.
Aménagement d'un petit bureau rétro avec une bibliothèque ou un coin lecture, un mur vert, sol en stratifié, un bureau indépendant et un sol marron.
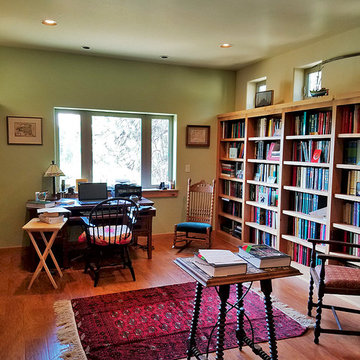
The walls of the owners' study are lined with bookcases on three sides. There is even a hidden bookcase door that leads to a tiny 'secret room' beneath the exterior stairs (not shown). The desk looks out to the meadow and mountains. Photo by V. Wooster
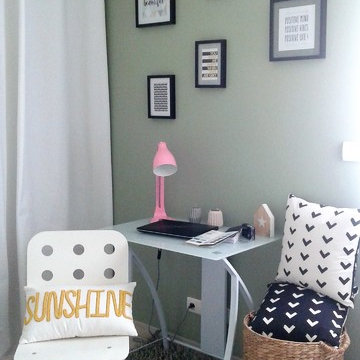
Réaménagement d'une pièce dans une maison individuelle. Rénovation des peintures jaunes pour un joli vert très doux, le mobilier a complètement été renouvelé.
Le bureau est design et contemporain assez épuré
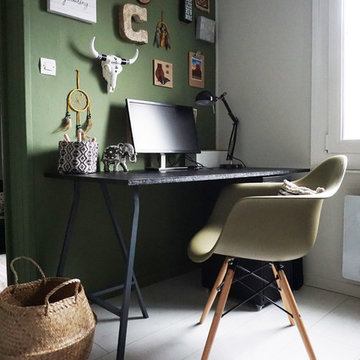
charlotte surleau décoration
Exemple d'un petit bureau tendance avec une bibliothèque ou un coin lecture, un mur vert, sol en stratifié, aucune cheminée, un bureau indépendant et un sol blanc.
Exemple d'un petit bureau tendance avec une bibliothèque ou un coin lecture, un mur vert, sol en stratifié, aucune cheminée, un bureau indépendant et un sol blanc.
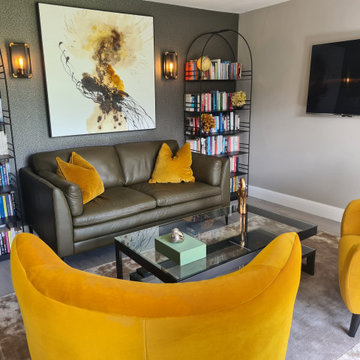
Bike shed/ outhouse conversion for the all important home office that many of my clients now require.
We had to keep the existing floor, but the dark textured walls, industrial wall lights, and pops of yellow all helped with creating an inviting space for chilling and working.
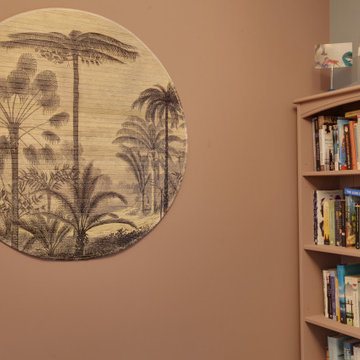
When Vineeta initially approached me, she had a different vision for her home renovation project. She was in the process of building an extension and had planned to convert her lounge into a utility room, while also thinking about renovating her kitchen the following year. However, after discussing her requirements and considering the layout of her home, I suggested a different approach.
My recommendation was to repurpose the existing kitchen into a utility room and a separate office space, freeing up space in the lounge for more functional use. The new extension would then become a lounge diner that leads onto the garden, providing ample natural light and creating a great space for entertaining.
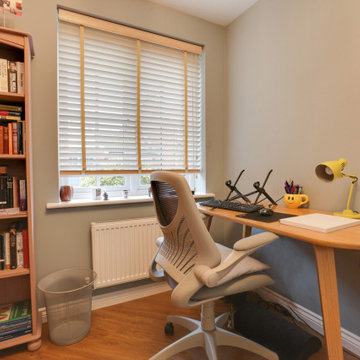
When Vineeta initially approached me, she had a different vision for her home renovation project. She was in the process of building an extension and had planned to convert her lounge into a utility room, while also thinking about renovating her kitchen the following year. However, after discussing her requirements and considering the layout of her home, I suggested a different approach.
My recommendation was to repurpose the existing kitchen into a utility room and a separate office space, freeing up space in the lounge for more functional use. The new extension would then become a lounge diner that leads onto the garden, providing ample natural light and creating a great space for entertaining.
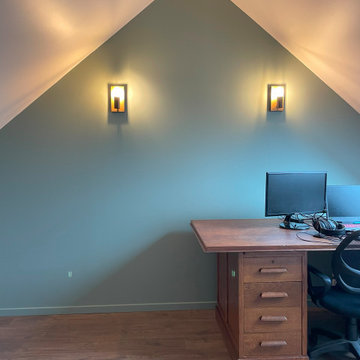
Le vide sur garage est devenu un bureau de télétravail.
Conception et suivi de chantier
Réalisation d'un bureau design avec un mur vert et sol en stratifié.
Réalisation d'un bureau design avec un mur vert et sol en stratifié.
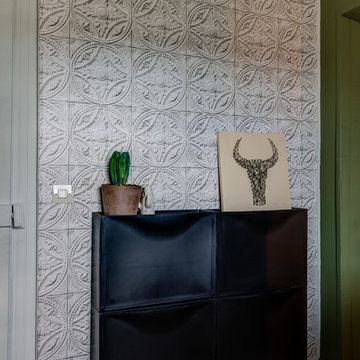
charlotte surleau décoration
Exemple d'un petit bureau tendance avec une bibliothèque ou un coin lecture, un mur vert, sol en stratifié, aucune cheminée, un bureau indépendant et un sol blanc.
Exemple d'un petit bureau tendance avec une bibliothèque ou un coin lecture, un mur vert, sol en stratifié, aucune cheminée, un bureau indépendant et un sol blanc.
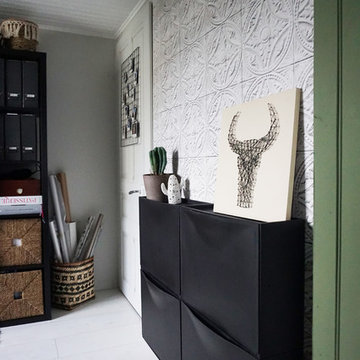
charlotte surleau décoration
Cette photo montre un petit bureau tendance avec une bibliothèque ou un coin lecture, un mur vert, sol en stratifié, aucune cheminée, un bureau indépendant et un sol blanc.
Cette photo montre un petit bureau tendance avec une bibliothèque ou un coin lecture, un mur vert, sol en stratifié, aucune cheminée, un bureau indépendant et un sol blanc.
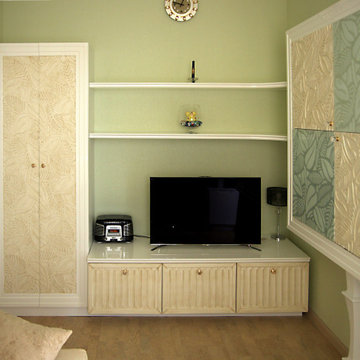
Réalisation d'un bureau minimaliste avec un mur vert, sol en stratifié, un bureau intégré et un sol beige.
Idées déco de bureaux avec un mur vert et sol en stratifié
5