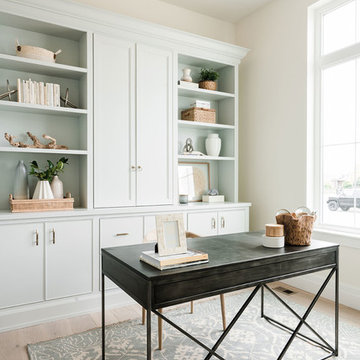Idées déco de bureaux avec un mur vert et un mur blanc
Trier par :
Budget
Trier par:Populaires du jour
161 - 180 sur 32 577 photos
1 sur 3

Matthew Niemann Photography
www.matthewniemann.com
Idées déco pour un bureau classique avec un mur blanc, parquet clair, une cheminée standard, un manteau de cheminée en pierre, un bureau indépendant et un sol beige.
Idées déco pour un bureau classique avec un mur blanc, parquet clair, une cheminée standard, un manteau de cheminée en pierre, un bureau indépendant et un sol beige.
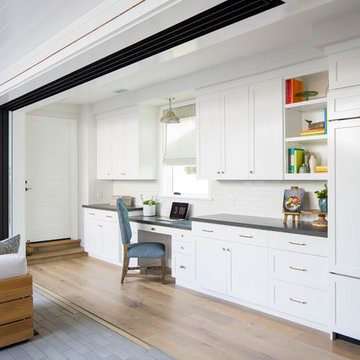
Build: Graystone Custom Builders, Interior Design: Blackband Design, Photography: Ryan Garvin
Cette image montre un bureau rustique de taille moyenne avec un mur blanc, un sol en bois brun, un bureau intégré et un sol beige.
Cette image montre un bureau rustique de taille moyenne avec un mur blanc, un sol en bois brun, un bureau intégré et un sol beige.
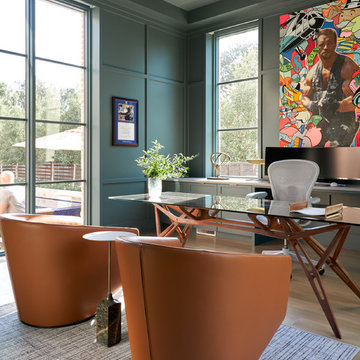
Réalisation d'un bureau tradition de taille moyenne avec un mur vert, parquet clair, un bureau indépendant, un sol beige et aucune cheminée.
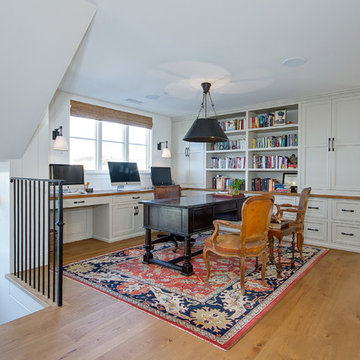
Contractor: Legacy CDM Inc. | Interior Designer: Kim Woods & Trish Bass | Photographer: Jola Photography
Idées déco pour un grand bureau campagne avec un mur blanc, un sol en bois brun, un bureau indépendant, un sol marron et aucune cheminée.
Idées déco pour un grand bureau campagne avec un mur blanc, un sol en bois brun, un bureau indépendant, un sol marron et aucune cheminée.
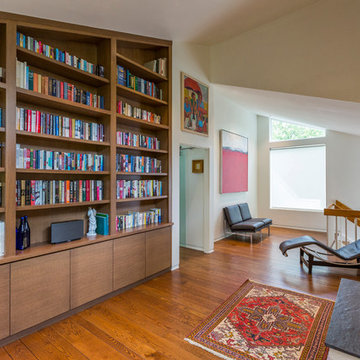
RVP Photography
Exemple d'un bureau moderne de taille moyenne avec une bibliothèque ou un coin lecture, un mur blanc, un sol en bois brun, une cheminée standard, un manteau de cheminée en pierre, un bureau intégré et un sol marron.
Exemple d'un bureau moderne de taille moyenne avec une bibliothèque ou un coin lecture, un mur blanc, un sol en bois brun, une cheminée standard, un manteau de cheminée en pierre, un bureau intégré et un sol marron.
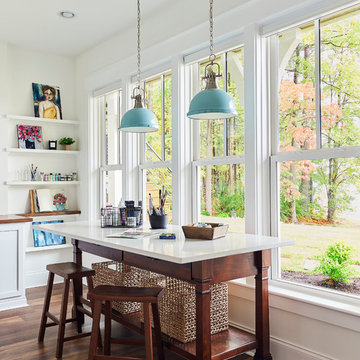
Sean Costello
Aménagement d'un bureau bord de mer de type studio avec un mur blanc, parquet foncé et un bureau indépendant.
Aménagement d'un bureau bord de mer de type studio avec un mur blanc, parquet foncé et un bureau indépendant.
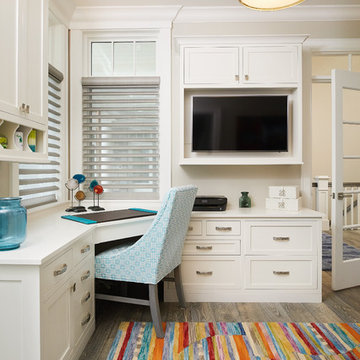
Home office with great built-ins and a wood floor
Photo by Ashley Avila Photography
Idées déco pour un bureau bord de mer avec un mur blanc, un sol en bois brun, un bureau intégré et un sol marron.
Idées déco pour un bureau bord de mer avec un mur blanc, un sol en bois brun, un bureau intégré et un sol marron.
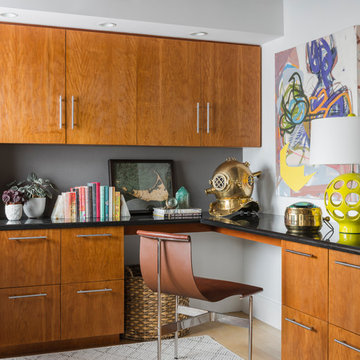
Andrew Frasz
Aménagement d'un bureau contemporain avec un mur blanc, parquet clair, un bureau intégré et un sol beige.
Aménagement d'un bureau contemporain avec un mur blanc, parquet clair, un bureau intégré et un sol beige.
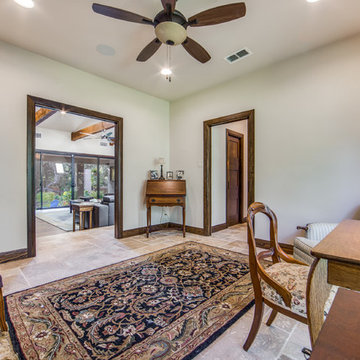
Idées déco pour un grand bureau classique avec un mur blanc, un sol en travertin, aucune cheminée, un bureau indépendant et un sol beige.
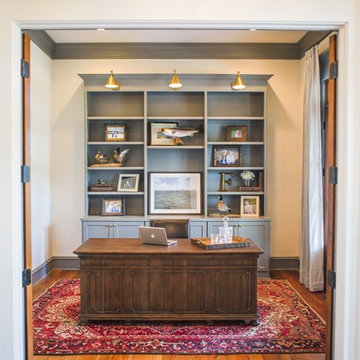
Aménagement d'un grand bureau classique avec un mur blanc, un sol en bois brun, aucune cheminée, un bureau indépendant et un sol marron.
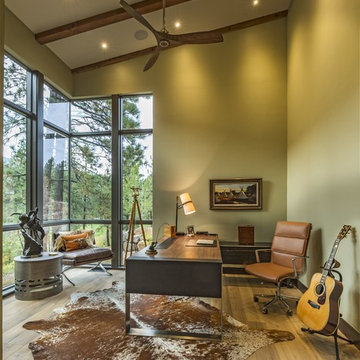
Réalisation d'un bureau chalet avec un mur vert, parquet clair, un bureau indépendant et un sol beige.
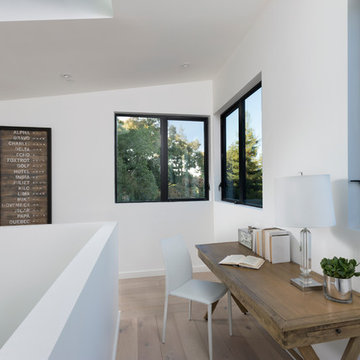
Bernard Andre
Aménagement d'un petit bureau contemporain avec un mur blanc, parquet clair, aucune cheminée, un bureau indépendant et un sol beige.
Aménagement d'un petit bureau contemporain avec un mur blanc, parquet clair, aucune cheminée, un bureau indépendant et un sol beige.
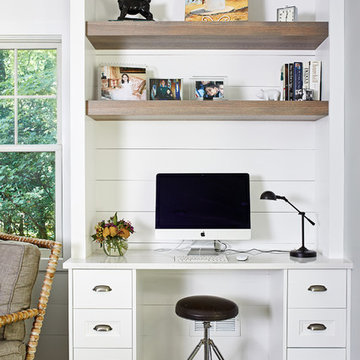
Project Developer Colleen Shaut
https://www.houzz.com/pro/cshaut/colleen-shaut-case-design-remodeling-inc
Designer Zahra Keihani
https://www.houzz.com/pro/zkeihani/zahra-keihani-case-design-remodeling-inc?lt=hl
Photography by Stacy Zarin Goldberg
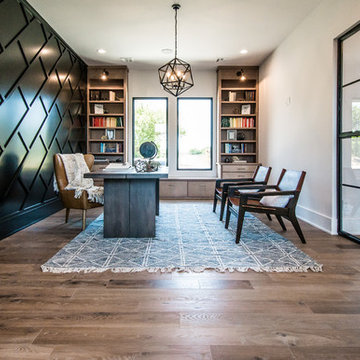
Cette image montre un grand bureau design avec un mur blanc, un sol en bois brun, un bureau indépendant, un sol marron et aucune cheminée.
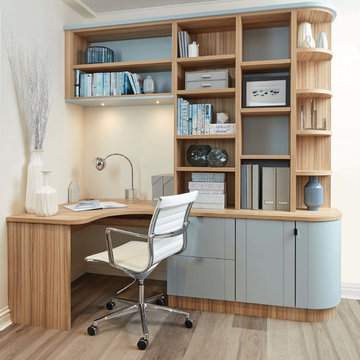
This fitted modern study has been designed with useful storage cabinets and drawers in order to maximise your space, whilst ensuring the furniture blends naturally with the room using curved cabinets. The Roma timber finish and our own specially blended paint colour, Bluebell, work together perfectly.
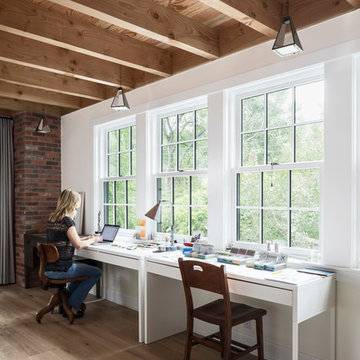
Andrea Calo
Exemple d'un bureau nature de type studio avec un mur blanc, parquet clair, aucune cheminée, un bureau indépendant et un sol beige.
Exemple d'un bureau nature de type studio avec un mur blanc, parquet clair, aucune cheminée, un bureau indépendant et un sol beige.
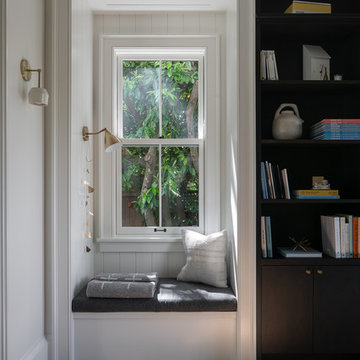
Inspiration pour un grand bureau design avec un mur blanc, un sol en bois brun, un sol marron, une bibliothèque ou un coin lecture, aucune cheminée et un bureau indépendant.

The client’s brief was to create a space reminiscent of their beloved downtown Chicago industrial loft, in a rural farm setting, while incorporating their unique collection of vintage and architectural salvage. The result is a custom designed space that blends life on the farm with an industrial sensibility.
The new house is located on approximately the same footprint as the original farm house on the property. Barely visible from the road due to the protection of conifer trees and a long driveway, the house sits on the edge of a field with views of the neighbouring 60 acre farm and creek that runs along the length of the property.
The main level open living space is conceived as a transparent social hub for viewing the landscape. Large sliding glass doors create strong visual connections with an adjacent barn on one end and a mature black walnut tree on the other.
The house is situated to optimize views, while at the same time protecting occupants from blazing summer sun and stiff winter winds. The wall to wall sliding doors on the south side of the main living space provide expansive views to the creek, and allow for breezes to flow throughout. The wrap around aluminum louvered sun shade tempers the sun.
The subdued exterior material palette is defined by horizontal wood siding, standing seam metal roofing and large format polished concrete blocks.
The interiors were driven by the owners’ desire to have a home that would properly feature their unique vintage collection, and yet have a modern open layout. Polished concrete floors and steel beams on the main level set the industrial tone and are paired with a stainless steel island counter top, backsplash and industrial range hood in the kitchen. An old drinking fountain is built-in to the mudroom millwork, carefully restored bi-parting doors frame the library entrance, and a vibrant antique stained glass panel is set into the foyer wall allowing diffused coloured light to spill into the hallway. Upstairs, refurbished claw foot tubs are situated to view the landscape.
The double height library with mezzanine serves as a prominent feature and quiet retreat for the residents. The white oak millwork exquisitely displays the homeowners’ vast collection of books and manuscripts. The material palette is complemented by steel counter tops, stainless steel ladder hardware and matte black metal mezzanine guards. The stairs carry the same language, with white oak open risers and stainless steel woven wire mesh panels set into a matte black steel frame.
The overall effect is a truly sublime blend of an industrial modern aesthetic punctuated by personal elements of the owners’ storied life.
Photography: James Brittain
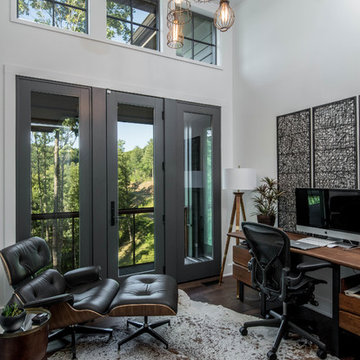
Exemple d'un bureau montagne avec un mur blanc, parquet foncé et un bureau indépendant.
Idées déco de bureaux avec un mur vert et un mur blanc
9
