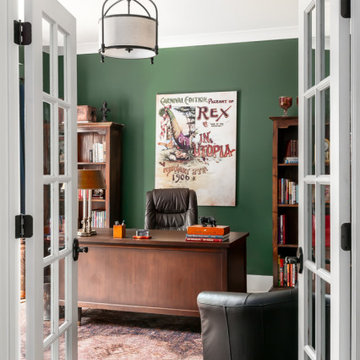Bureau
Trier par :
Budget
Trier par:Populaires du jour
21 - 40 sur 3 609 photos
1 sur 2

Anna Stathaki
Idée de décoration pour un bureau tradition avec un mur vert, un sol en bois brun, un bureau indépendant et un sol marron.
Idée de décoration pour un bureau tradition avec un mur vert, un sol en bois brun, un bureau indépendant et un sol marron.
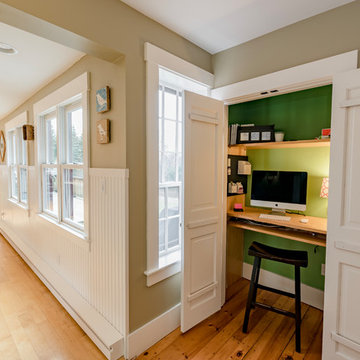
Northpeak Design Photography
Aménagement d'un petit bureau campagne avec un mur vert, un bureau intégré, un sol marron et un sol en bois brun.
Aménagement d'un petit bureau campagne avec un mur vert, un bureau intégré, un sol marron et un sol en bois brun.

Her Office will primarily serve as a craft room for her and kids, so we did a cork floor that would be easy to clean and still comfortable to sit on. The fabrics are all indoor/outdoor and commercial grade for durability. We wanted to maintain a girly look so we added really feminine touches with the crystal chandelier, floral accessories to match the wallpaper and pink accents through out the room to really pop against the green.
Photography: Spacecrafting
Builder: John Kraemer & Sons
Countertop: Cambria- Queen Anne
Paint (walls): Benjamin Moore Fairmont Green
Paint (cabinets): Benjamin Moore Chantilly Lace
Paint (ceiling): Benjamin Moore Beautiful in my Eyes
Wallpaper: Designers Guild, Floreale Natural
Chandelier: Creative Lighting
Hardware: Nob Hill
Furniture: Contact Designer- Laura Engen Interior Design
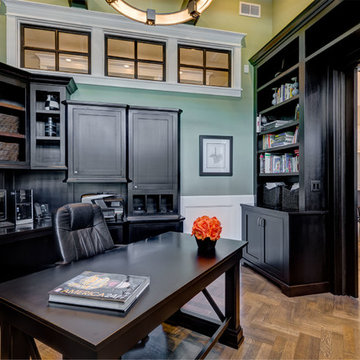
Idée de décoration pour un bureau craftsman de taille moyenne avec un mur vert, un sol en bois brun, aucune cheminée, un bureau indépendant et un sol marron.
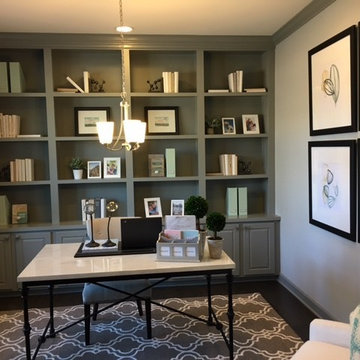
Quintessential Elegance
Cette image montre un bureau minimaliste de taille moyenne avec un mur vert, parquet foncé, un bureau intégré et un sol marron.
Cette image montre un bureau minimaliste de taille moyenne avec un mur vert, parquet foncé, un bureau intégré et un sol marron.
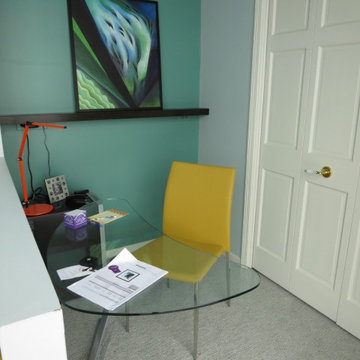
This is in the Master Bedroom. A floating wall shelf was added to accommodate the art work. The glass desk keeps the area light.
Fern Allison
Cette photo montre un petit bureau tendance avec un mur vert, moquette, aucune cheminée et un bureau indépendant.
Cette photo montre un petit bureau tendance avec un mur vert, moquette, aucune cheminée et un bureau indépendant.
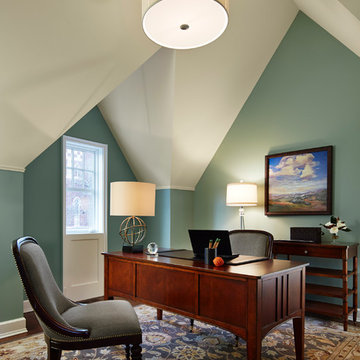
Designed and built in conjunction with Freemont #2, this home pays homage to surrounding architecture, including that of St. James Lutheran Church. The home is comprised of stately, well-proportioned rooms; significant architectural detailing; appropriate spaces for today's active family; and sophisticated wiring to service any HD video, audio, lighting, HVAC and / or security needs.
The focal point of the first floor is the sweeping curved staircase, ascending through all three floors of the home and topped with skylights. Surrounding this staircase on the main floor are the formal living and dining rooms, as well as the beautifully-detailed Butler's Pantry. A gourmet kitchen and great room, designed to receive considerable eastern light, is at the rear of the house, connected to the lower level family room by a rear staircase.
Four bedrooms (two en-suite) make up the second floor, with a fifth bedroom on the third floor and a sixth bedroom in the lower level. A third floor recreation room is at the top of the staircase, adjacent to the 400SF roof deck.
A connected, heated garage is accessible from the rear staircase of the home, as well as the rear yard and garage roof deck.
This home went under contract after being on the MLS for one day.
Steve Hall, Hedrich Blessing

Cette image montre un bureau traditionnel avec un bureau intégré, parquet clair, un mur vert et aucune cheminée.
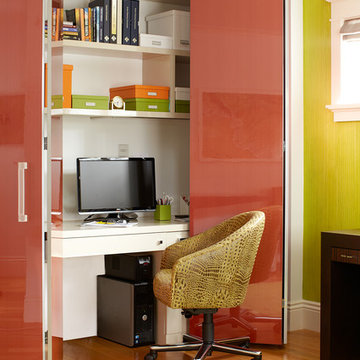
Christopher Stark
Idée de décoration pour un petit bureau design avec un mur vert, un sol en bois brun et un bureau intégré.
Idée de décoration pour un petit bureau design avec un mur vert, un sol en bois brun et un bureau intégré.
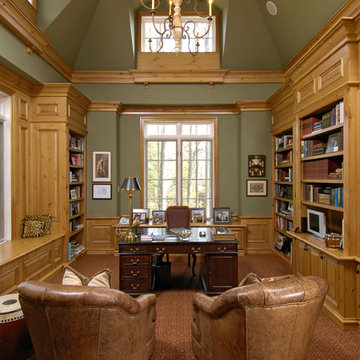
home office, home library, vaulted ceiling, custom built-in bookshelves
Réalisation d'un bureau tradition avec un mur vert, moquette et un bureau indépendant.
Réalisation d'un bureau tradition avec un mur vert, moquette et un bureau indépendant.
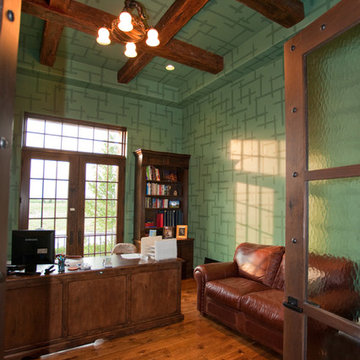
Cette image montre un bureau traditionnel de taille moyenne avec un mur vert, parquet foncé, aucune cheminée et un bureau indépendant.
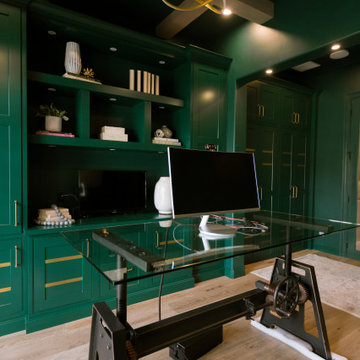
A moody office like this one is the perfect space to be all day. These deep green walls with gold sconces and hardware add a luxurious and elevated feel.
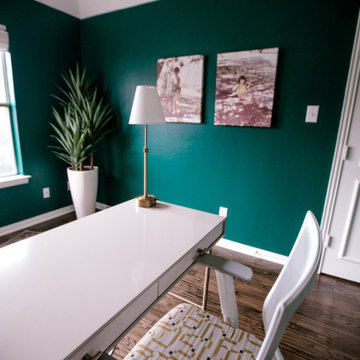
Many people need a second office when 2 people are working from home these days. This bedroom was converted to a fun and inspiring space to work in.
Aménagement d'un bureau moderne de taille moyenne avec un mur vert et parquet foncé.
Aménagement d'un bureau moderne de taille moyenne avec un mur vert et parquet foncé.

Aménagement d'un bureau campagne de taille moyenne avec une bibliothèque ou un coin lecture, un mur vert, un sol en bois brun, un bureau indépendant, un sol marron et poutres apparentes.

Warm and inviting this new construction home, by New Orleans Architect Al Jones, and interior design by Bradshaw Designs, lives as if it's been there for decades. Charming details provide a rich patina. The old Chicago brick walls, the white slurried brick walls, old ceiling beams, and deep green paint colors, all add up to a house filled with comfort and charm for this dear family.
Lead Designer: Crystal Romero; Designer: Morgan McCabe; Photographer: Stephen Karlisch; Photo Stylist: Melanie McKinley.
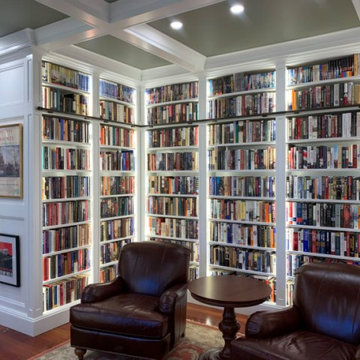
Aménagement d'un bureau classique de taille moyenne avec une bibliothèque ou un coin lecture, un mur vert, un sol en bois brun, un sol orange, un plafond à caissons et du lambris.

Cette image montre un bureau traditionnel de taille moyenne avec un mur vert, un sol en bois brun, une cheminée standard, un manteau de cheminée en pierre, un bureau indépendant, un sol marron, un plafond voûté et du lambris.
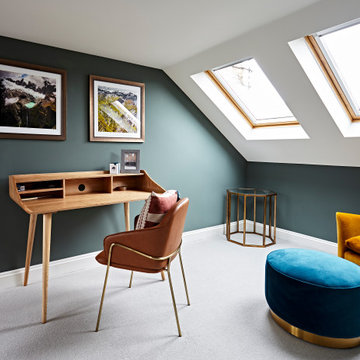
Aménagement d'un bureau classique avec un mur vert, moquette, un bureau indépendant, un sol gris et un plafond voûté.
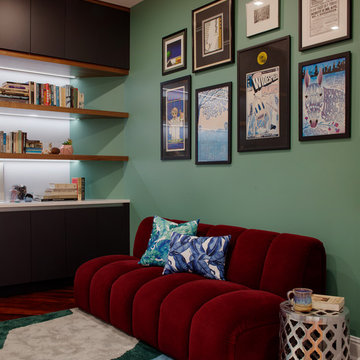
The clients loved the concept of bringing the colors of nature from outside their windows into the space, so different shades of green, blue and natural wood tones were used throughout.
2
