Idées déco de bureaux avec un mur vert
Trier par :
Budget
Trier par:Populaires du jour
1 - 20 sur 1 852 photos
1 sur 3
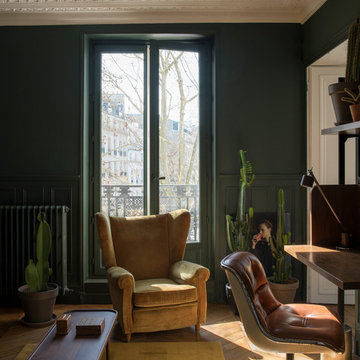
Exemple d'un bureau éclectique avec un mur vert, un sol en bois brun, un bureau indépendant et un sol beige.
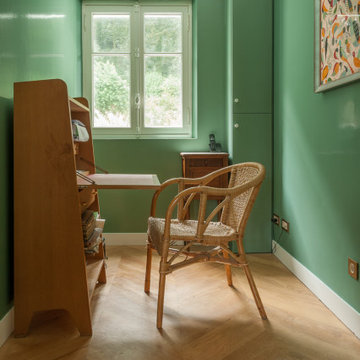
Cette photo montre un bureau bord de mer de taille moyenne avec un mur vert, un bureau indépendant et un sol beige.
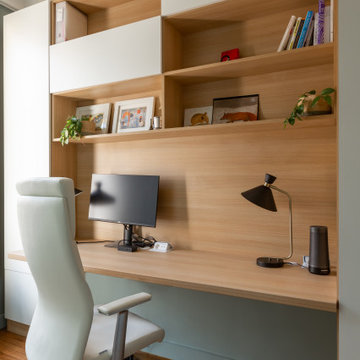
Une maison de maître du XIXème, entièrement rénovée, aménagée et décorée pour démarrer une nouvelle vie. Le RDC est repensé avec de nouveaux espaces de vie et une belle cuisine ouverte ainsi qu’un bureau indépendant. Aux étages, six chambres sont aménagées et optimisées avec deux salles de bains très graphiques. Le tout en parfaite harmonie et dans un style naturellement chic.
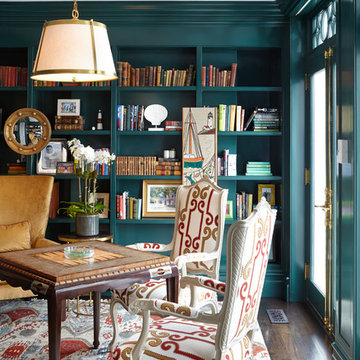
Idée de décoration pour un bureau tradition avec un mur vert, parquet foncé et un bureau indépendant.

This property was transformed from an 1870s YMCA summer camp into an eclectic family home, built to last for generations. Space was made for a growing family by excavating the slope beneath and raising the ceilings above. Every new detail was made to look vintage, retaining the core essence of the site, while state of the art whole house systems ensure that it functions like 21st century home.
This home was featured on the cover of ELLE Décor Magazine in April 2016.
G.P. Schafer, Architect
Rita Konig, Interior Designer
Chambers & Chambers, Local Architect
Frederika Moller, Landscape Architect
Eric Piasecki, Photographer

Aménagement d'un bureau classique de taille moyenne avec un mur vert, un sol en bois brun, une cheminée standard, un manteau de cheminée en pierre, un bureau indépendant, un sol marron, un plafond voûté et du lambris.

Horizontal glazing in the study sits at
seating height offering a panoramic view of
the surrounding garden and wildlife.
The walls are finished in a dark hue of soft
matte green that absorbs the natural light
creating the illusion of depth.
A bespoke walnut desk with sliding doors
paired with a burnt orange desk lamp and
velvet upholstered armchairs add autumnal
tones contrasted with brushed brass lighting
and accessories. The study is a calm and cocooning creating the perfect place to think, read and reflect.
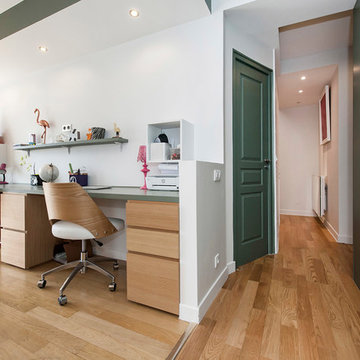
Suite à une nouvelle acquisition cette ancien duplex a été transformé en triplex. Un étage pièce de vie, un étage pour les enfants pré ado et un étage pour les parents. Nous avons travaillé les volumes, la clarté, un look à la fois chaleureux et épuré
Ici nous avons crée un salon pour les enfants dédié à la fois aux devoirs et à la détente
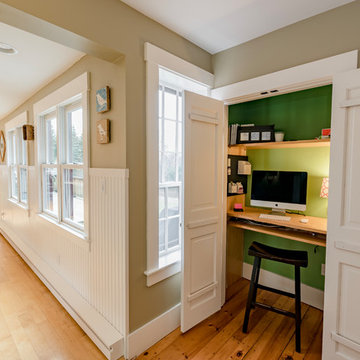
Northpeak Design Photography
Aménagement d'un petit bureau campagne avec un mur vert, un bureau intégré, un sol marron et un sol en bois brun.
Aménagement d'un petit bureau campagne avec un mur vert, un bureau intégré, un sol marron et un sol en bois brun.
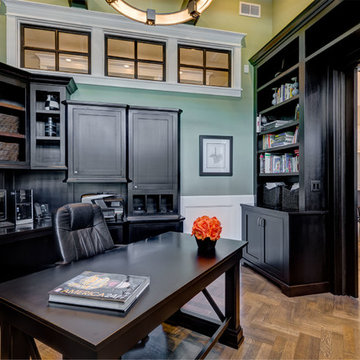
Idée de décoration pour un bureau craftsman de taille moyenne avec un mur vert, un sol en bois brun, aucune cheminée, un bureau indépendant et un sol marron.
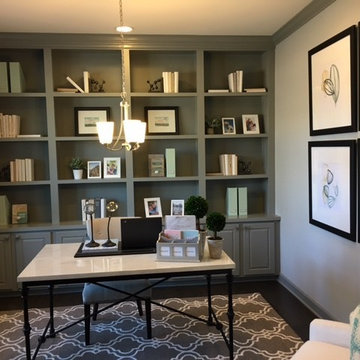
Quintessential Elegance
Cette image montre un bureau minimaliste de taille moyenne avec un mur vert, parquet foncé, un bureau intégré et un sol marron.
Cette image montre un bureau minimaliste de taille moyenne avec un mur vert, parquet foncé, un bureau intégré et un sol marron.
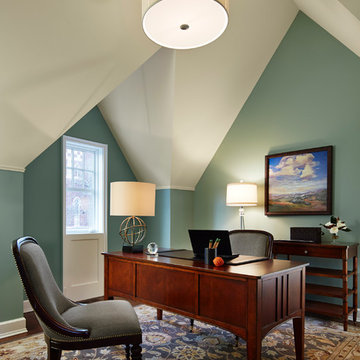
Designed and built in conjunction with Freemont #2, this home pays homage to surrounding architecture, including that of St. James Lutheran Church. The home is comprised of stately, well-proportioned rooms; significant architectural detailing; appropriate spaces for today's active family; and sophisticated wiring to service any HD video, audio, lighting, HVAC and / or security needs.
The focal point of the first floor is the sweeping curved staircase, ascending through all three floors of the home and topped with skylights. Surrounding this staircase on the main floor are the formal living and dining rooms, as well as the beautifully-detailed Butler's Pantry. A gourmet kitchen and great room, designed to receive considerable eastern light, is at the rear of the house, connected to the lower level family room by a rear staircase.
Four bedrooms (two en-suite) make up the second floor, with a fifth bedroom on the third floor and a sixth bedroom in the lower level. A third floor recreation room is at the top of the staircase, adjacent to the 400SF roof deck.
A connected, heated garage is accessible from the rear staircase of the home, as well as the rear yard and garage roof deck.
This home went under contract after being on the MLS for one day.
Steve Hall, Hedrich Blessing
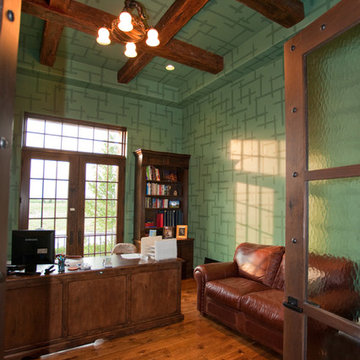
Cette image montre un bureau traditionnel de taille moyenne avec un mur vert, parquet foncé, aucune cheminée et un bureau indépendant.
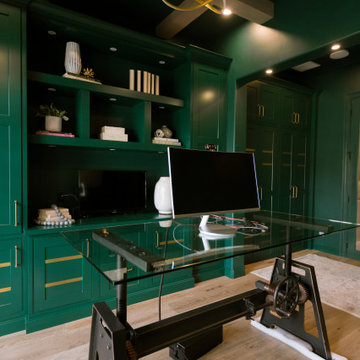
A moody office like this one is the perfect space to be all day. These deep green walls with gold sconces and hardware add a luxurious and elevated feel.
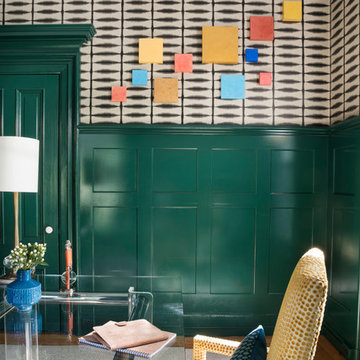
photo by Sabrina Cole Quinn
Aménagement d'un bureau éclectique de taille moyenne avec un mur vert, un sol en bois brun et un bureau indépendant.
Aménagement d'un bureau éclectique de taille moyenne avec un mur vert, un sol en bois brun et un bureau indépendant.
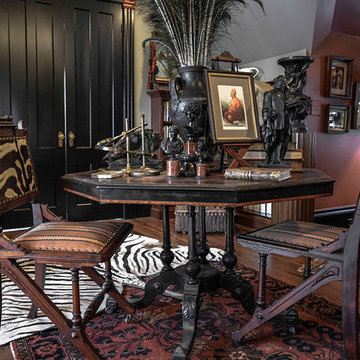
Designer: Rex Todd Rogers
Photographer: MJKolinko
Cette image montre un petit bureau avec un mur vert, un sol en bois brun, aucune cheminée et un bureau intégré.
Cette image montre un petit bureau avec un mur vert, un sol en bois brun, aucune cheminée et un bureau intégré.
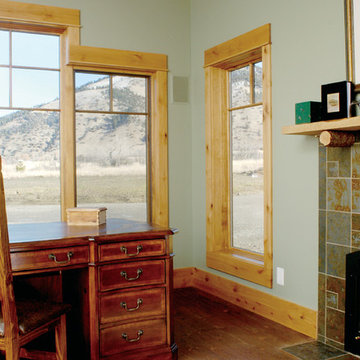
Inspiration pour un bureau chalet de taille moyenne avec un mur vert, un sol en bois brun, une cheminée standard, un manteau de cheminée en carrelage et un bureau indépendant.
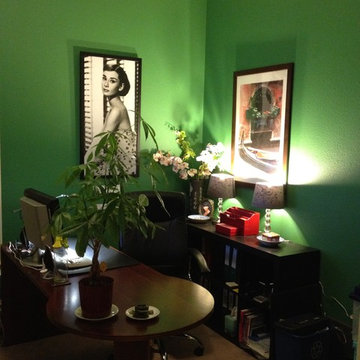
We used a delicious green on the wall of this home office (Benjamin Moore "Bunker Hill Green"). The office is perfect Feng Shui for the homeowner, whose element is Wood. In Feng Shui, the color green represents wood.
Interior design and photo by Jennifer A. Emmer
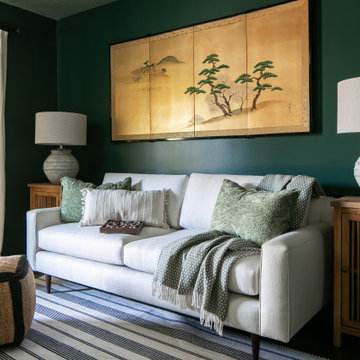
Contemporary Craftsman designed by Kennedy Cole Interior Design.
build: Luxe Remodeling
Aménagement d'un bureau contemporain de taille moyenne avec un mur vert, un sol en vinyl, un sol marron et un plafond en papier peint.
Aménagement d'un bureau contemporain de taille moyenne avec un mur vert, un sol en vinyl, un sol marron et un plafond en papier peint.
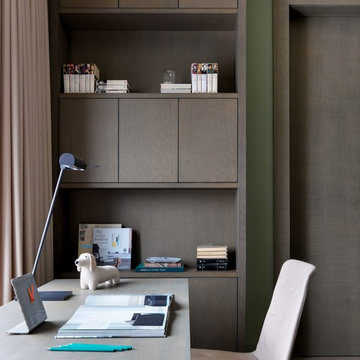
Сергей Красюк
Idées déco pour un petit bureau contemporain avec un mur vert, un sol en bois brun, un bureau indépendant et un sol marron.
Idées déco pour un petit bureau contemporain avec un mur vert, un sol en bois brun, un bureau indépendant et un sol marron.
Idées déco de bureaux avec un mur vert
1