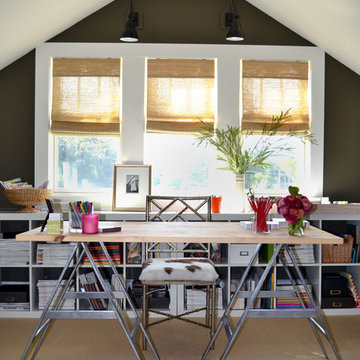Idées déco de bureaux avec un mur vert
Trier par :
Budget
Trier par:Populaires du jour
1 - 20 sur 58 photos
1 sur 3
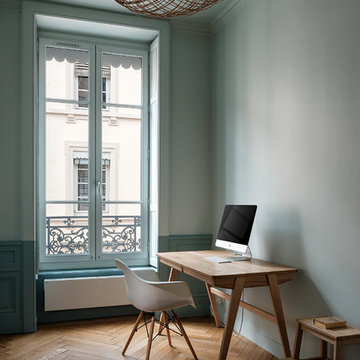
Kevin CARY
Cette image montre un bureau design avec un mur vert, un sol en bois brun, un bureau indépendant et un sol marron.
Cette image montre un bureau design avec un mur vert, un sol en bois brun, un bureau indépendant et un sol marron.

Her Office will primarily serve as a craft room for her and kids, so we did a cork floor that would be easy to clean and still comfortable to sit on. The fabrics are all indoor/outdoor and commercial grade for durability. We wanted to maintain a girly look so we added really feminine touches with the crystal chandelier, floral accessories to match the wallpaper and pink accents through out the room to really pop against the green.
Photography: Spacecrafting
Builder: John Kraemer & Sons
Countertop: Cambria- Queen Anne
Paint (walls): Benjamin Moore Fairmont Green
Paint (cabinets): Benjamin Moore Chantilly Lace
Paint (ceiling): Benjamin Moore Beautiful in my Eyes
Wallpaper: Designers Guild, Floreale Natural
Chandelier: Creative Lighting
Hardware: Nob Hill
Furniture: Contact Designer- Laura Engen Interior Design
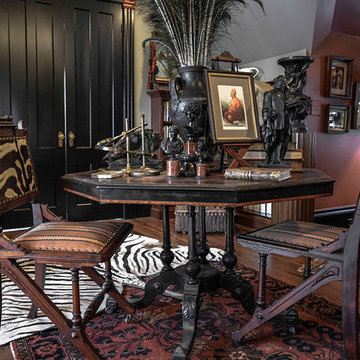
Designer: Rex Todd Rogers
Photographer: MJKolinko
Cette image montre un petit bureau avec un mur vert, un sol en bois brun, aucune cheminée et un bureau intégré.
Cette image montre un petit bureau avec un mur vert, un sol en bois brun, aucune cheminée et un bureau intégré.

This property was transformed from an 1870s YMCA summer camp into an eclectic family home, built to last for generations. Space was made for a growing family by excavating the slope beneath and raising the ceilings above. Every new detail was made to look vintage, retaining the core essence of the site, while state of the art whole house systems ensure that it functions like 21st century home.
This home was featured on the cover of ELLE Décor Magazine in April 2016.
G.P. Schafer, Architect
Rita Konig, Interior Designer
Chambers & Chambers, Local Architect
Frederika Moller, Landscape Architect
Eric Piasecki, Photographer
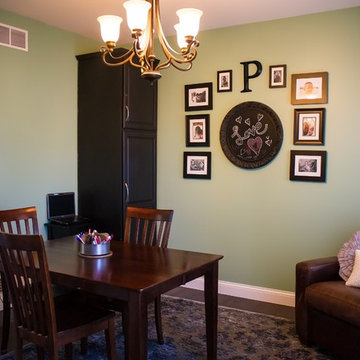
Cette image montre un bureau traditionnel avec un mur vert, parquet foncé, aucune cheminée et un bureau indépendant.
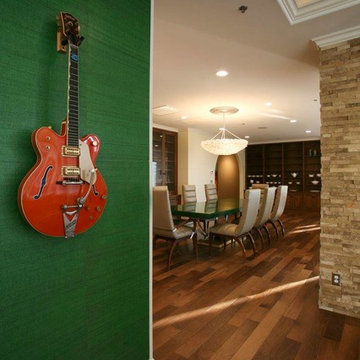
Jerry Butts Photography
Cette image montre un bureau bohème avec un mur vert et un sol en bois brun.
Cette image montre un bureau bohème avec un mur vert et un sol en bois brun.

A book loving family of four, Dan, Julia and their two daughters were looking to add on to and rearrange their three bedroom, one bathroom home to suit their unique needs for places to study, rest, play, and hide and go seek. A generous lot allowed for a addition to the north of the house connecting to the middle bedroom/den, and the design process, while initially motivated by the need for a more spacious and private master bedroom and bathroom, evolved to focus around Dan & Julia distinct desires for home offices.
Dan, a Minnesotan Medievalist, craved a cozy, wood paneled room with a nook for his reading chair and ample space for books, and, Julia, an American Studies professor with a focus on history of progressive children's literature, imagined a bright and airy space with plenty of shelf and desk space where she could peacefully focus on her latest project. What resulted was an addition with two offices, one upstairs, one downstairs, that were animated very differently by the presence of the connecting stair--Dan's reading nook nestled under the stair and Julia's office defined by a custom bookshelf stair rail that gave her plenty of storage down low and a sense of spaciousness above. A generous corridor with large windows on both sides serves as the transitional space between the addition and the original house as well as impromptu yoga room. The master suite extends from the end of the corridor towards the street creating a sense of separation from the original house which was remodeled to create a variety of family rooms and utility spaces including a small "office" for the girls, an entry hall with storage for shoes and jackets, a mud room, a new linen closet, an improved great room that reused an original window that had to be removed to connect to the addition. A palette of local and reclaimed wood provide prominent accents throughout the house including pecan flooring in the addition, barn doors faced with reclaimed pine flooring, reused solid wood doors from the original house, and shiplap paneling that was reclaimed during remodel.
Photography by: Michael Hsu
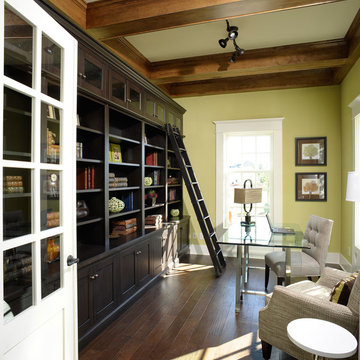
Cette image montre un bureau traditionnel avec une bibliothèque ou un coin lecture, un mur vert, parquet foncé, un bureau indépendant et poutres apparentes.
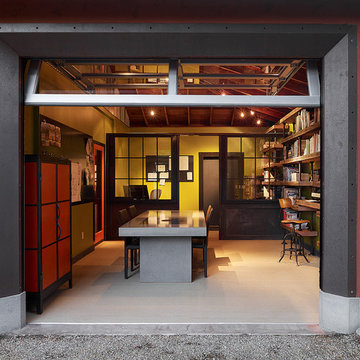
Schmitt + Company offices and studio on our property create an amazing solution to working at home. Design by Melissa Schmitt. Concrete conference table was heated with radiant heat mat to heat the space. Studio bookshelves created from salvaged timbers and large threaded rod.
Photos by: Adrian Gregorutti
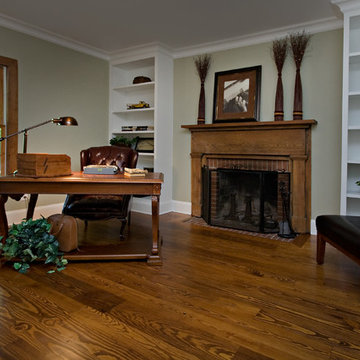
Playing to the pedigree of the home, the fireplace surround and window molding are original to the house. Carefully Staging the unique details of a home is what makes the difference. Photo by Marilyn Peryer
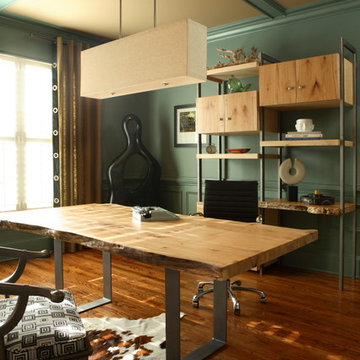
photos courtesy of Chris LIttle Photography, Atlanta, GA
Cette image montre un bureau bohème de taille moyenne et de type studio avec un mur vert, un sol en bois brun, aucune cheminée, un bureau indépendant et un sol marron.
Cette image montre un bureau bohème de taille moyenne et de type studio avec un mur vert, un sol en bois brun, aucune cheminée, un bureau indépendant et un sol marron.
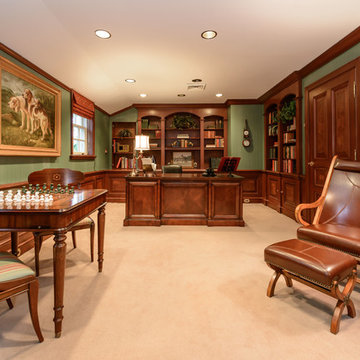
After,: The shelves were staged with books and traditional style accessories that fit the room's decor.
Idées déco pour un grand bureau classique avec un mur vert, moquette, aucune cheminée, un bureau indépendant et un sol beige.
Idées déco pour un grand bureau classique avec un mur vert, moquette, aucune cheminée, un bureau indépendant et un sol beige.
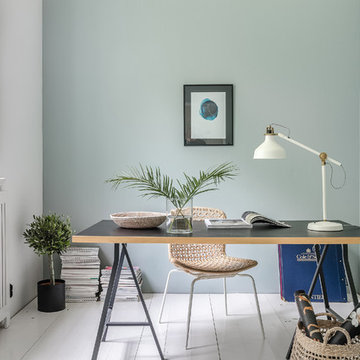
Inspiration pour un petit bureau nordique avec un mur vert, parquet peint, un bureau indépendant et un sol blanc.
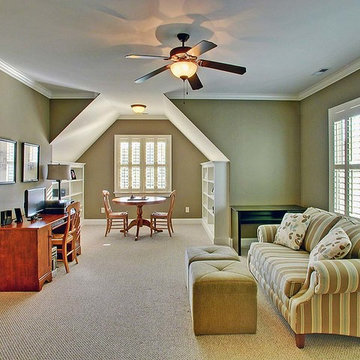
Richard Ginn
As they say, a picture is worth a thousand words! Many of these photos appear on the MLS listing, so it is important to stage the rooms so that they show well on the internet.

This formal study is the perfect setting for a home office. Large wood panels and molding give this room a warm and inviting feel. The gas fireplace adds a touch of class as you relax while reading a good book or listening to your favorite music.
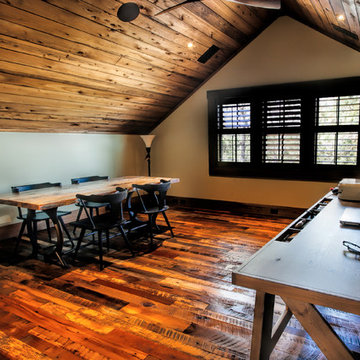
Reclaimed Antique Historic Plank Flooring. Photo by Red Shutter Studio.
Cette image montre un bureau chalet de taille moyenne avec un mur vert, un sol en bois brun, un bureau indépendant, un sol marron et aucune cheminée.
Cette image montre un bureau chalet de taille moyenne avec un mur vert, un sol en bois brun, un bureau indépendant, un sol marron et aucune cheminée.
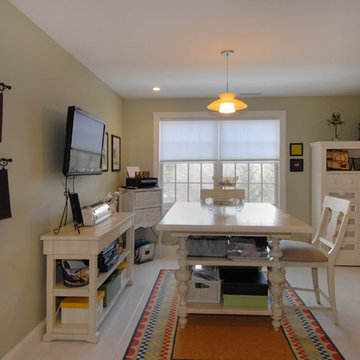
Double French doors open to this newly added third floor room which provides a haven for the owner and her hobby of
scrapbooking.
Idée de décoration pour un grand bureau atelier minimaliste avec un mur vert, parquet clair et un bureau indépendant.
Idée de décoration pour un grand bureau atelier minimaliste avec un mur vert, parquet clair et un bureau indépendant.
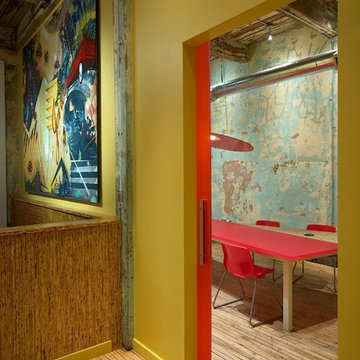
Two adjacent warehouse units in a circa 1915 building, listed on the National Register of Historic Places, were combined into a single modern live / work space. Careful consideration was paid to honoring and preserving original elements like exposed brick walls, timber beams and columns, hardwood and concrete floors and plaster walls.
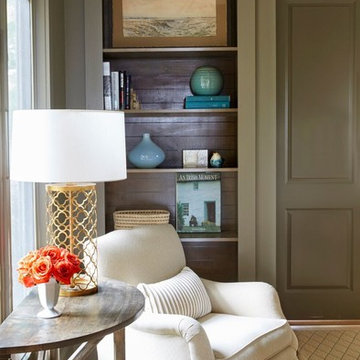
Cette image montre un bureau bohème de taille moyenne avec un mur vert, un sol en bois brun, aucune cheminée et un bureau indépendant.
Idées déco de bureaux avec un mur vert
1
