Idées déco de bureaux avec un mur violet et un mur blanc
Trier par :
Budget
Trier par:Populaires du jour
121 - 140 sur 29 263 photos
1 sur 3
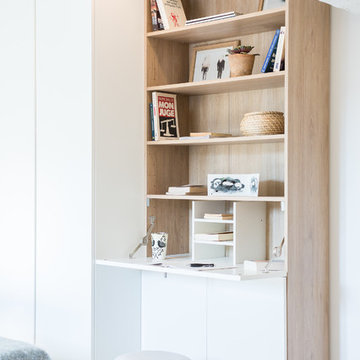
Penderie et secrétaire
Cette photo montre un bureau scandinave avec un mur blanc, moquette, un bureau intégré et un sol gris.
Cette photo montre un bureau scandinave avec un mur blanc, moquette, un bureau intégré et un sol gris.
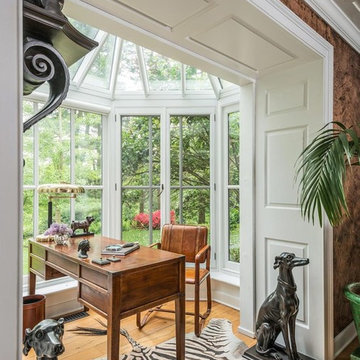
History, revived. An early 19th century Dutch farmstead, nestled in the hillside of Bucks County, Pennsylvania, offered a storied canvas on which to layer replicated additions and contemporary components. Endowed with an extensive art collection, the house and barn serve as a platform for aesthetic appreciation in all forms.

Willow Lane House | ART ROOM
Builder: SD Custom Homes
Interior Design: Bria Hammel Interiors
Architect: David Charlez Designs
Idées déco pour un bureau classique de type studio avec un mur blanc, parquet foncé et un bureau intégré.
Idées déco pour un bureau classique de type studio avec un mur blanc, parquet foncé et un bureau intégré.

Regan Wood Photography
Project for: OPUS.AD
Réalisation d'un bureau design de taille moyenne avec un mur blanc, aucune cheminée, un bureau intégré, un sol marron et parquet foncé.
Réalisation d'un bureau design de taille moyenne avec un mur blanc, aucune cheminée, un bureau intégré, un sol marron et parquet foncé.
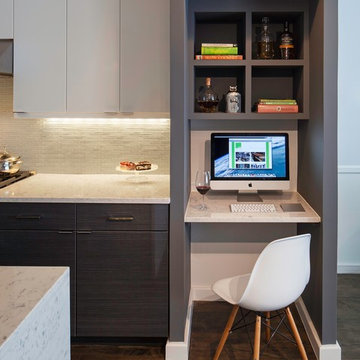
Cette photo montre un petit bureau tendance avec un mur blanc, parquet foncé, aucune cheminée, un bureau intégré et un sol marron.
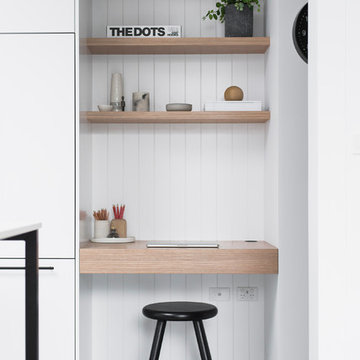
Esteban La Tessa
Inspiration pour un grand bureau minimaliste avec sol en béton ciré, un sol gris, un mur blanc et un bureau intégré.
Inspiration pour un grand bureau minimaliste avec sol en béton ciré, un sol gris, un mur blanc et un bureau intégré.
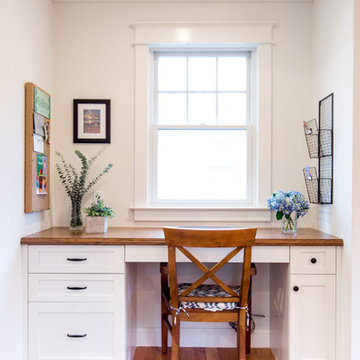
Cette image montre un bureau marin avec un mur blanc, un sol en bois brun, un bureau intégré et un sol marron.

Tatjana Plitt
Cette photo montre un bureau tendance de taille moyenne avec un mur blanc, sol en béton ciré, un bureau intégré et un sol gris.
Cette photo montre un bureau tendance de taille moyenne avec un mur blanc, sol en béton ciré, un bureau intégré et un sol gris.
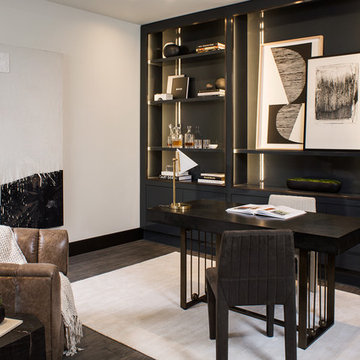
Inspired by the Griffith Observatory perched atop the Hollywood Hills, this luxury 5,078 square foot penthouse is like a mansion in the sky. Suffused by natural light, this penthouse has a unique, upscale industrial style with rough-hewn wood finishes, polished marble and fixtures reflecting a hand-made European craftsmanship.

This 1990s brick home had decent square footage and a massive front yard, but no way to enjoy it. Each room needed an update, so the entire house was renovated and remodeled, and an addition was put on over the existing garage to create a symmetrical front. The old brown brick was painted a distressed white.
The 500sf 2nd floor addition includes 2 new bedrooms for their teen children, and the 12'x30' front porch lanai with standing seam metal roof is a nod to the homeowners' love for the Islands. Each room is beautifully appointed with large windows, wood floors, white walls, white bead board ceilings, glass doors and knobs, and interior wood details reminiscent of Hawaiian plantation architecture.
The kitchen was remodeled to increase width and flow, and a new laundry / mudroom was added in the back of the existing garage. The master bath was completely remodeled. Every room is filled with books, and shelves, many made by the homeowner.
Project photography by Kmiecik Imagery.
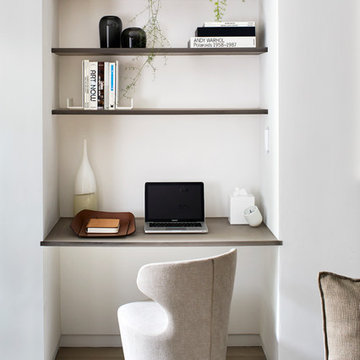
Cette photo montre un bureau tendance avec un mur blanc, parquet clair et un bureau intégré.
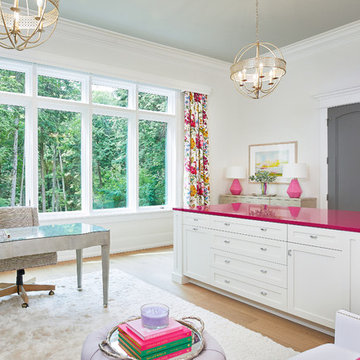
Craft room with built in island and freestanding desk
Exemple d'un bureau atelier chic avec un mur blanc, parquet clair et un bureau indépendant.
Exemple d'un bureau atelier chic avec un mur blanc, parquet clair et un bureau indépendant.
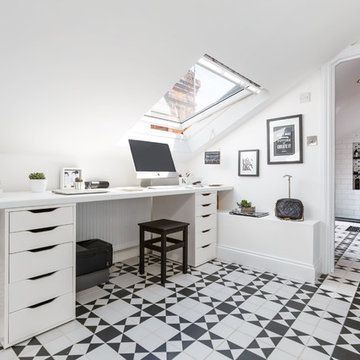
Idée de décoration pour un bureau design de taille moyenne avec un mur blanc, un bureau intégré et un sol multicolore.
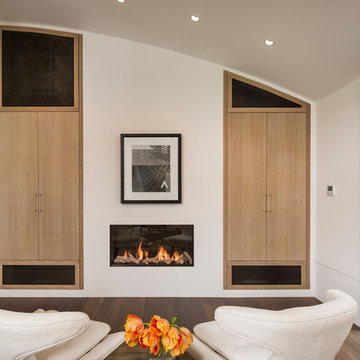
Photo by Michele Wilson
Réalisation d'un bureau minimaliste avec un mur blanc, parquet foncé, une cheminée standard, un manteau de cheminée en plâtre et un bureau indépendant.
Réalisation d'un bureau minimaliste avec un mur blanc, parquet foncé, une cheminée standard, un manteau de cheminée en plâtre et un bureau indépendant.
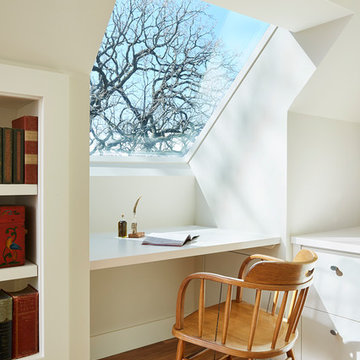
Alyssa Lee Photography
Exemple d'un petit bureau chic avec un mur blanc, parquet clair, aucune cheminée et un bureau intégré.
Exemple d'un petit bureau chic avec un mur blanc, parquet clair, aucune cheminée et un bureau intégré.

Home office with custom builtins, murphy bed, and desk.
Custom walnut headboard, oak shelves
Idée de décoration pour un bureau vintage de taille moyenne avec un mur blanc, moquette, un bureau intégré et un sol beige.
Idée de décoration pour un bureau vintage de taille moyenne avec un mur blanc, moquette, un bureau intégré et un sol beige.
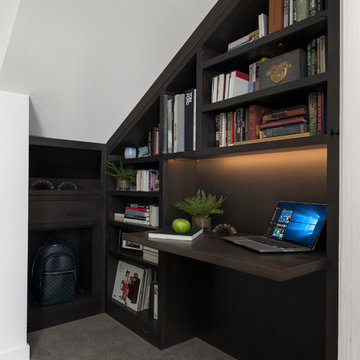
Inspiration pour un petit bureau design avec un mur blanc, moquette, aucune cheminée, un bureau intégré et un sol gris.

You need only look at the before picture of the SYI Studio space to understand the background of this project and need for a new work space.
Susan lives with her husband, three kids and dog in a 1960 split-level in Bloomington, which they've updated over the years and didn't want to leave, thanks to a great location and even greater neighbors. As the SYI team grew so did the three Yeley kids, and it became clear that not only did the team need more space but so did the family.
1.5 bathrooms + 3 bedrooms + 5 people = exponentially increasing discontent.
By 2016, it was time to pull the trigger. Everyone needed more room, and an offsite studio wouldn't work: Susan is not just Creative Director and Owner of SYI but Full Time Activities and Meal Coordinator at Chez Yeley.
The design, conceptualized entirely by the SYI team and executed by JL Benton Contracting, reclaimed the existing 4th bedroom from SYI space, added an ensuite bath and walk-in closet, and created a studio space with its own exterior entrance and full bath—making it perfect for a mother-in-law or Airbnb suite down the road.
The project added over a thousand square feet to the house—and should add many more years for the family to live and work in a home they love.
Contractor: JL Benton Contracting
Cabinetry: Richcraft Wood Products
Photographer: Gina Rogers
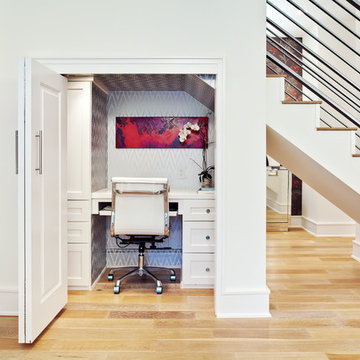
Exemple d'un petit bureau chic avec un mur blanc, parquet clair, un bureau intégré et un sol beige.
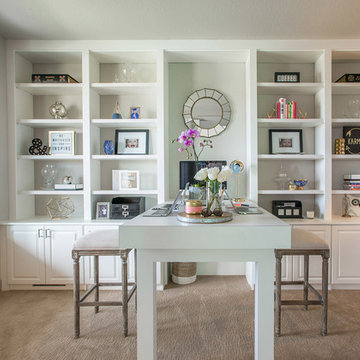
Double thick adjustable bookcase gives this space a commanding appearance. A peninsula work station allows for shared space. Clean, bright and fun!
Cette image montre un grand bureau traditionnel avec un mur blanc, moquette et un bureau intégré.
Cette image montre un grand bureau traditionnel avec un mur blanc, moquette et un bureau intégré.
Idées déco de bureaux avec un mur violet et un mur blanc
7