Bureau
Trier par :
Budget
Trier par:Populaires du jour
101 - 120 sur 1 563 photos
1 sur 3

A complete redesign of what was the guest bedroom to make this into a cosy and stylish home office retreat. The brief was to still use it as a guest bedroom as required and a plush velvet chesterfield style sofabed was included in the design. h
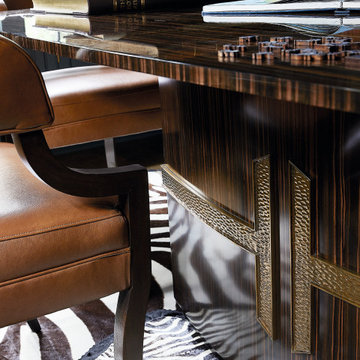
This home office features a large wooden desk with gold detailing. Leather chairs surround the table. A zebra-hide rug lays below the table.
Cette image montre un bureau traditionnel avec une bibliothèque ou un coin lecture, un mur bleu, parquet foncé, aucune cheminée, un bureau indépendant, un sol marron et un plafond à caissons.
Cette image montre un bureau traditionnel avec une bibliothèque ou un coin lecture, un mur bleu, parquet foncé, aucune cheminée, un bureau indépendant, un sol marron et un plafond à caissons.
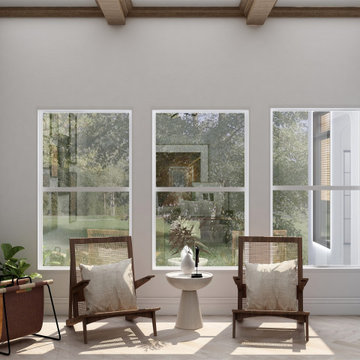
a Boho-chic home office design characterized by natural wood, simple lines, and a neutral color palette.
this combination brings serenity, calm, and peacefulness to it's owners.
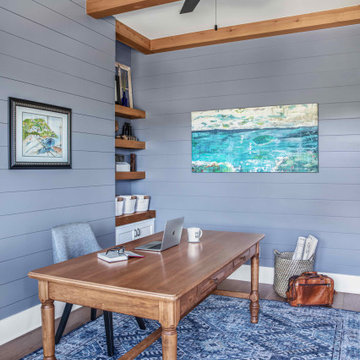
Aménagement d'un bureau bord de mer de taille moyenne avec un mur bleu, un sol en bois brun, aucune cheminée, un bureau indépendant, un sol marron, poutres apparentes et du lambris de bois.

This 1990s brick home had decent square footage and a massive front yard, but no way to enjoy it. Each room needed an update, so the entire house was renovated and remodeled, and an addition was put on over the existing garage to create a symmetrical front. The old brown brick was painted a distressed white.
The 500sf 2nd floor addition includes 2 new bedrooms for their teen children, and the 12'x30' front porch lanai with standing seam metal roof is a nod to the homeowners' love for the Islands. Each room is beautifully appointed with large windows, wood floors, white walls, white bead board ceilings, glass doors and knobs, and interior wood details reminiscent of Hawaiian plantation architecture.
The kitchen was remodeled to increase width and flow, and a new laundry / mudroom was added in the back of the existing garage. The master bath was completely remodeled. Every room is filled with books, and shelves, many made by the homeowner.
Project photography by Kmiecik Imagery.
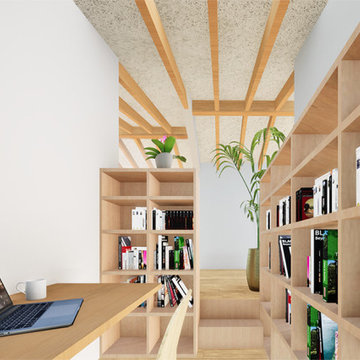
Cette photo montre un bureau moderne avec un sol en bois brun, un bureau intégré, poutres apparentes et du papier peint.
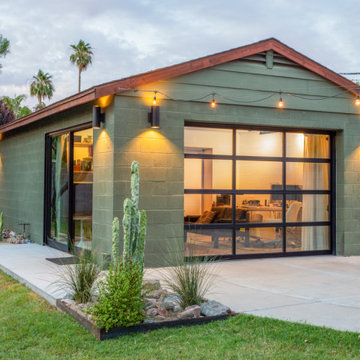
exterior view of converted garage into livable space
Exemple d'un bureau de taille moyenne et de type studio avec un mur blanc, sol en béton ciré, un bureau indépendant et poutres apparentes.
Exemple d'un bureau de taille moyenne et de type studio avec un mur blanc, sol en béton ciré, un bureau indépendant et poutres apparentes.
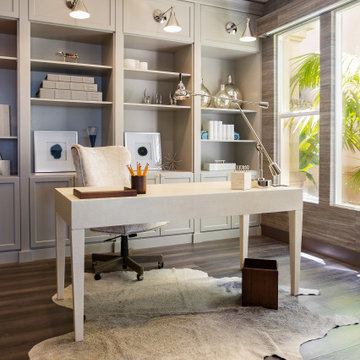
This is one of Azizi Architects collaborative work with the SKD Studios at Newport Coast, Newport Beach, CA, USA. A warm appreciation to SKD Studios for sharing these photos.
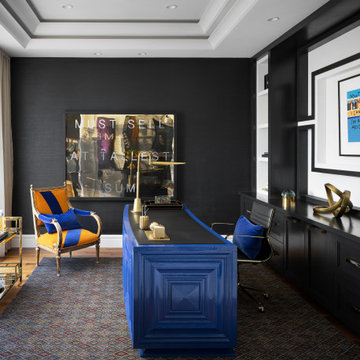
Winner of Home of The Year 2022 - Western Living Magazine
Aménagement d'un bureau éclectique de taille moyenne avec un mur noir, un bureau indépendant, un plafond à caissons et du papier peint.
Aménagement d'un bureau éclectique de taille moyenne avec un mur noir, un bureau indépendant, un plafond à caissons et du papier peint.
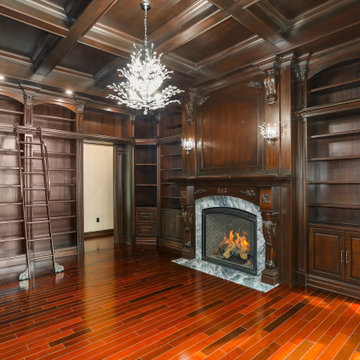
Custom Home Remodel in New Jersey.
Cette image montre un grand bureau traditionnel en bois avec une bibliothèque ou un coin lecture, un mur marron, un sol en bois brun, cheminée suspendue, un manteau de cheminée en bois, un sol multicolore et un plafond à caissons.
Cette image montre un grand bureau traditionnel en bois avec une bibliothèque ou un coin lecture, un mur marron, un sol en bois brun, cheminée suspendue, un manteau de cheminée en bois, un sol multicolore et un plafond à caissons.

Idées déco pour un grand bureau classique avec un plafond en bois, poutres apparentes, aucune cheminée, un bureau indépendant, un sol marron, parquet foncé et un mur bleu.
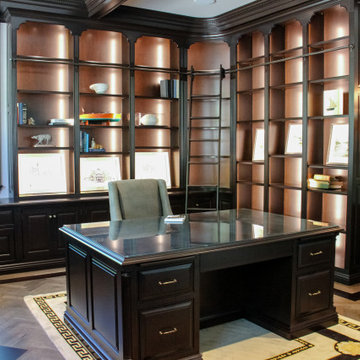
Home office features cherry cabinetry and shelving by Ayr Cabinet Company and hickory hardwood flooring in an herringbone pattern with cherry inlay by Hoosier Hardwood Floors. Cherry trim and light cove.
Design by Lorraine Bruce of Lorraine Bruce Design; Architectural Design by Helman Sechrist Architecture; General Contracting by Martin Bros. Contracting, Inc.; Photos by Marie Kinney. Images are the property of Martin Bros. Contracting, Inc. and may not be used without written permission.
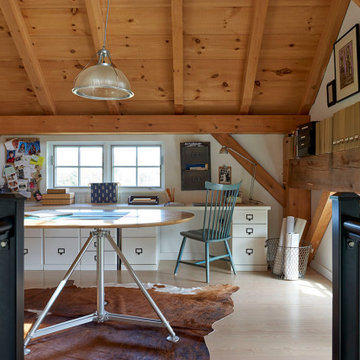
Multi purpose craft room and home office space loft with exposed beams and light hardwood floors.
Idée de décoration pour un grand bureau champêtre avec un mur blanc, parquet clair, un bureau intégré et poutres apparentes.
Idée de décoration pour un grand bureau champêtre avec un mur blanc, parquet clair, un bureau intégré et poutres apparentes.
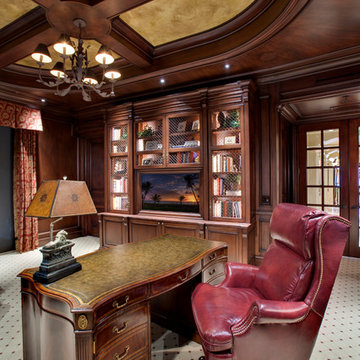
Exemple d'un grand bureau chic en bois avec moquette, un bureau intégré, une bibliothèque ou un coin lecture, un mur marron, aucune cheminée, un sol multicolore et un plafond à caissons.
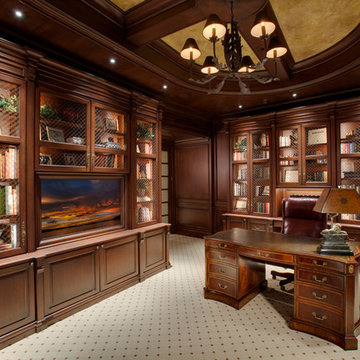
Cette photo montre un grand bureau chic en bois avec moquette, une bibliothèque ou un coin lecture, un mur marron, aucune cheminée, un bureau indépendant, un sol multicolore et un plafond à caissons.
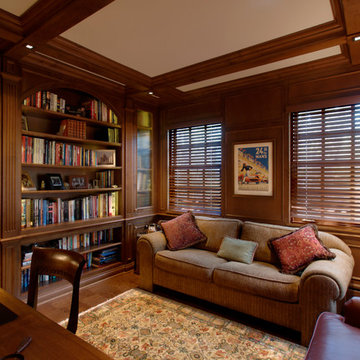
Library/Study with custom built-ins, glass panel doors, beam ceiling in Glencoe Home Renovation-
Norman Sizemore-Photographer
Cette image montre un grand bureau traditionnel avec un sol en bois brun, un bureau intégré, un mur marron, un sol marron et un plafond à caissons.
Cette image montre un grand bureau traditionnel avec un sol en bois brun, un bureau intégré, un mur marron, un sol marron et un plafond à caissons.
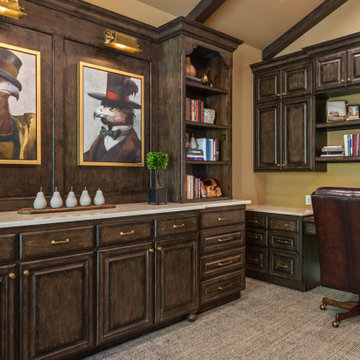
Home Office
Cette photo montre un grand bureau avec un mur jaune, moquette, aucune cheminée, un bureau intégré, un sol beige et poutres apparentes.
Cette photo montre un grand bureau avec un mur jaune, moquette, aucune cheminée, un bureau intégré, un sol beige et poutres apparentes.
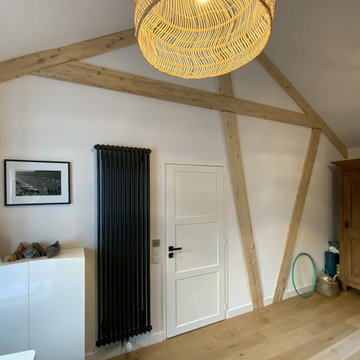
Bureau avec charpente apparente
Cette image montre un bureau design de taille moyenne avec un mur vert, parquet clair, un bureau indépendant, un sol marron et poutres apparentes.
Cette image montre un bureau design de taille moyenne avec un mur vert, parquet clair, un bureau indépendant, un sol marron et poutres apparentes.
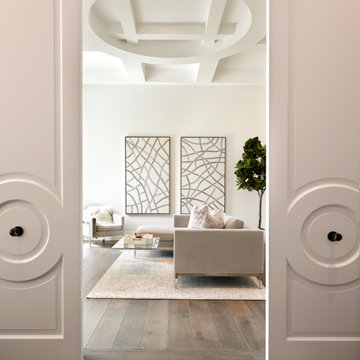
Located in Horseshoe Canyon at Silverleaf Golf Club, DW project Sublime Sanctuary's custom doors and coffered ceiling details add unique character to a zen-like study.
Sublime Sanctuary
Location: Silverleaf Golf Club, Scottsdale, AZ
Architecture: Drewett Works
Builder: American First Builders
Interior Design: Michele Lundstedt
Photography: Werner Segarra
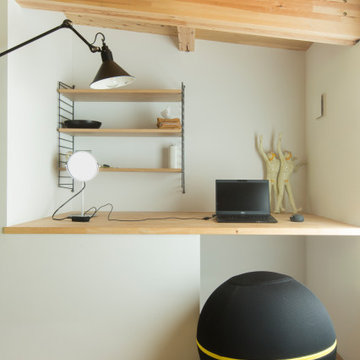
天井高を抑えたホームオフィス。間接光のみで、あえて天井には照明を設置しなかった。
Aménagement d'un bureau moderne de taille moyenne avec un mur blanc, un sol en bois brun, un bureau intégré, poutres apparentes et du lambris de bois.
Aménagement d'un bureau moderne de taille moyenne avec un mur blanc, un sol en bois brun, un bureau intégré, poutres apparentes et du lambris de bois.
6