Idées déco de bureaux avec un sol marron et un plafond à caissons
Trier par :
Budget
Trier par:Populaires du jour
1 - 20 sur 291 photos
1 sur 3
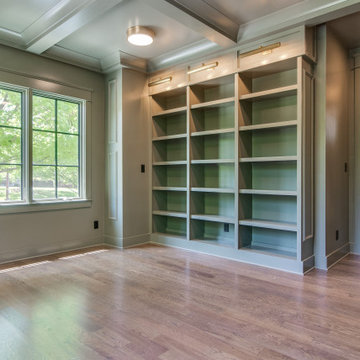
Inspiration pour un grand bureau traditionnel avec un mur vert, un sol en bois brun, un sol marron, un plafond à caissons et du lambris.
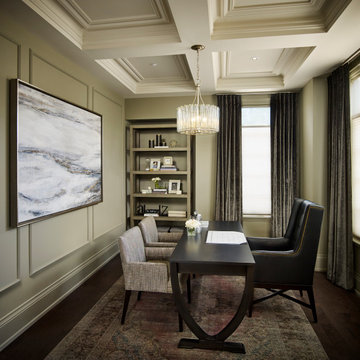
Aménagement d'un grand bureau classique avec un mur vert, parquet foncé, un bureau indépendant, un sol marron, un plafond à caissons et du lambris.

Our busy young homeowners were looking to move back to Indianapolis and considered building new, but they fell in love with the great bones of this Coppergate home. The home reflected different times and different lifestyles and had become poorly suited to contemporary living. We worked with Stacy Thompson of Compass Design for the design and finishing touches on this renovation. The makeover included improving the awkwardness of the front entrance into the dining room, lightening up the staircase with new spindles, treads and a brighter color scheme in the hall. New carpet and hardwoods throughout brought an enhanced consistency through the first floor. We were able to take two separate rooms and create one large sunroom with walls of windows and beautiful natural light to abound, with a custom designed fireplace. The downstairs powder received a much-needed makeover incorporating elegant transitional plumbing and lighting fixtures. In addition, we did a complete top-to-bottom makeover of the kitchen, including custom cabinetry, new appliances and plumbing and lighting fixtures. Soft gray tile and modern quartz countertops bring a clean, bright space for this family to enjoy. This delightful home, with its clean spaces and durable surfaces is a textbook example of how to take a solid but dull abode and turn it into a dream home for a young family.

Idée de décoration pour un bureau tradition avec un mur multicolore, parquet foncé, une cheminée standard, un bureau indépendant, un sol marron, un plafond à caissons et du papier peint.
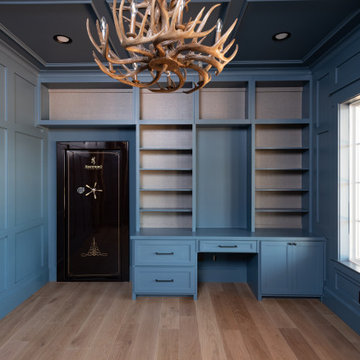
Aménagement d'un bureau campagne de taille moyenne avec un mur bleu, parquet clair, aucune cheminée, un bureau indépendant, un sol marron, un plafond à caissons et du lambris.

Hi everyone:
My home office design
ready to work as B2B with interior designers
you can see also the video for this project
https://www.youtube.com/watch?v=-FgX3YfMRHI

Interior design by Jessica Koltun Home. This stunning transitional home with an open floor plan features a formal dining, dedicated study, Chef's kitchen and hidden pantry. Designer amenities include white oak millwork, marble tile, and a high end lighting, plumbing, & hardware.

Aménagement d'un bureau classique de taille moyenne avec un mur noir, parquet foncé, une cheminée standard, un manteau de cheminée en pierre, un bureau indépendant, un sol marron, un plafond à caissons et du papier peint.
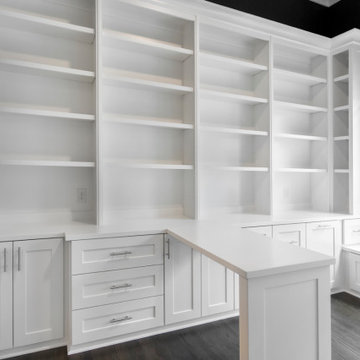
Three walls of storage in this home office. Deep drawers to hold recycling bins and electrical drawers to hold printers and shredders. All drawers have Blum soft-close, under-mount slides, and adjustable shelving. The window bench includes plenty of storage. Perpendicular desk (t-shape) has lower storage drawers for files. Optional built-in desk area.

Built in bookshelves with LED and dry bar
Exemple d'un bureau craftsman de taille moyenne avec une bibliothèque ou un coin lecture, un mur noir, parquet foncé, une cheminée ribbon, un manteau de cheminée en plâtre, un bureau intégré, un sol marron, un plafond à caissons et boiseries.
Exemple d'un bureau craftsman de taille moyenne avec une bibliothèque ou un coin lecture, un mur noir, parquet foncé, une cheminée ribbon, un manteau de cheminée en plâtre, un bureau intégré, un sol marron, un plafond à caissons et boiseries.
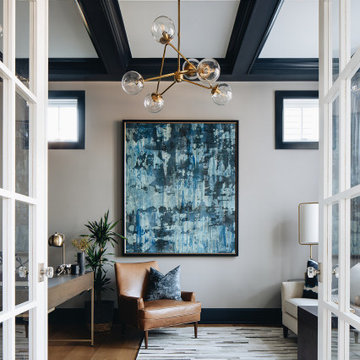
Idée de décoration pour un bureau tradition de taille moyenne avec une bibliothèque ou un coin lecture, un mur gris, parquet clair, un bureau intégré, un sol marron et un plafond à caissons.
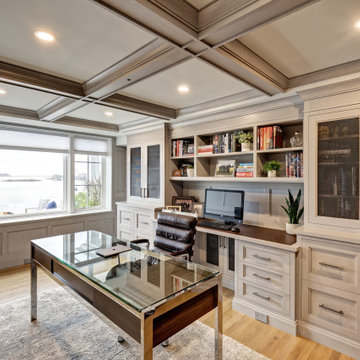
Aménagement d'un grand bureau bord de mer avec un mur gris, parquet clair, un bureau indépendant, un sol marron, un plafond à caissons et du lambris.

This is a basement renovation transforms the space into a Library for a client's personal book collection . Space includes all LED lighting , cork floorings , Reading area (pictured) and fireplace nook .
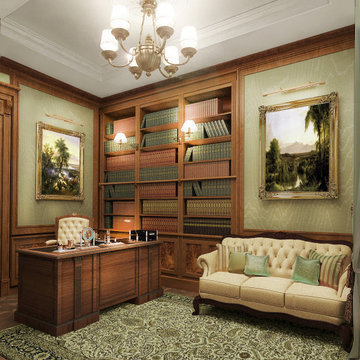
Inspiration pour un bureau traditionnel de taille moyenne avec un sol en bois brun, un bureau indépendant, un sol marron, un plafond à caissons et boiseries.
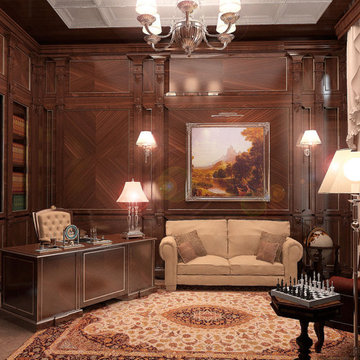
Réalisation d'un bureau tradition de taille moyenne avec un sol en bois brun, un bureau indépendant, un sol marron, un plafond à caissons et boiseries.
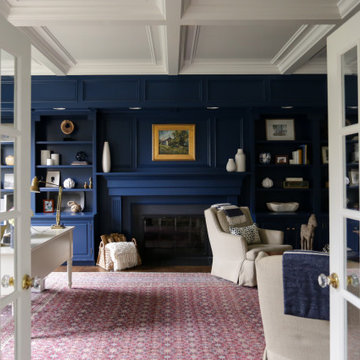
Our busy young homeowners were looking to move back to Indianapolis and considered building new, but they fell in love with the great bones of this Coppergate home. The home reflected different times and different lifestyles and had become poorly suited to contemporary living. We worked with Stacy Thompson of Compass Design for the design and finishing touches on this renovation. The makeover included improving the awkwardness of the front entrance into the dining room, lightening up the staircase with new spindles, treads and a brighter color scheme in the hall. New carpet and hardwoods throughout brought an enhanced consistency through the first floor. We were able to take two separate rooms and create one large sunroom with walls of windows and beautiful natural light to abound, with a custom designed fireplace. The downstairs powder received a much-needed makeover incorporating elegant transitional plumbing and lighting fixtures. In addition, we did a complete top-to-bottom makeover of the kitchen, including custom cabinetry, new appliances and plumbing and lighting fixtures. Soft gray tile and modern quartz countertops bring a clean, bright space for this family to enjoy. This delightful home, with its clean spaces and durable surfaces is a textbook example of how to take a solid but dull abode and turn it into a dream home for a young family.
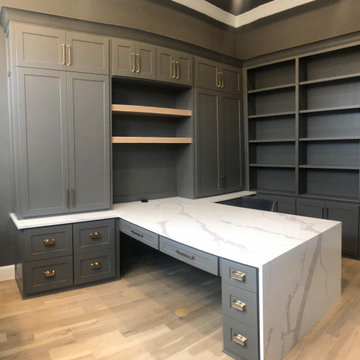
Maximize space and minimize clutter with drawers for printer and shredder (no exposed wires!). Gauntlet Gray used on cabinetry. Quartz waterfall countertop for the 2-sided (dual) access desk.
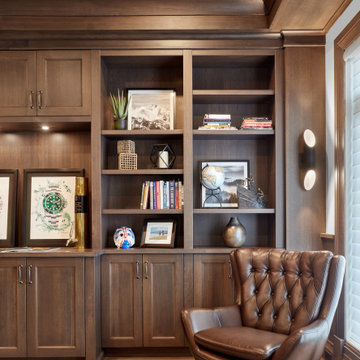
This beautiful home office & library features Rift Cut White Oak coffered ceilings, wall panelling, wainscotting and built-in wall units.
Complimented by TopKnobs cabinet pulls, custom file storage drawers, a hidden safe and a printer cabinet pullout.
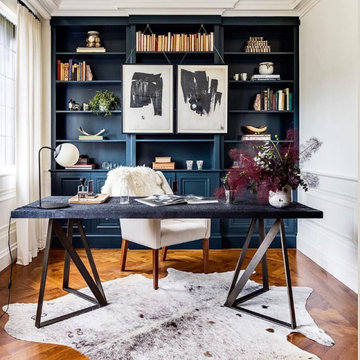
Idée de décoration pour un bureau de taille moyenne avec un mur bleu, un sol en bois brun, un bureau indépendant, un sol marron, un plafond à caissons et boiseries.
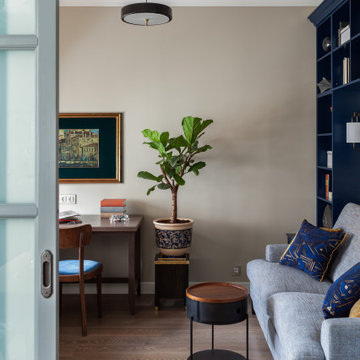
Inspiration pour un bureau traditionnel de taille moyenne avec une bibliothèque ou un coin lecture, un mur beige, parquet foncé, un bureau intégré, un sol marron et un plafond à caissons.
Idées déco de bureaux avec un sol marron et un plafond à caissons
1