Idées déco de bureaux avec un sol marron et un plafond à caissons
Trier par :
Budget
Trier par:Populaires du jour
161 - 180 sur 291 photos
1 sur 3
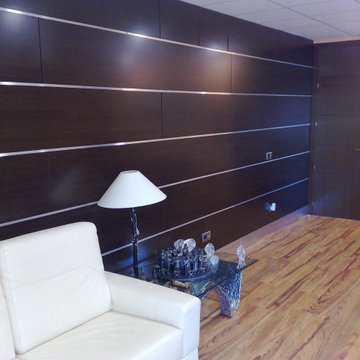
Acondicionamiento de nave para uso de oficina de
unos 275 metros cuadrados construidos en dos plantas. Se realizaron todos los acabados de la nave,
encargándonos incluso del suministro y colocación de todo el mobiliario.
Revestimiento decorativo de fibra de vidrio. Ideal para paredes o techos interiores en edificios nuevos o antiguos. En combinación con pinturas de alta calidad aportan a cada ambiente un carácter personal además de proporcionar una protección especial en paredes para zonas de tráfico intenso, así como, la eliminación de fisuras. Estable, resistente y permeable al vapor.
Suministro y colocación de alicatado con azulejo liso, recibido con mortero de cemento, extendido sobre toda la cara posterior de la pieza y ajustado a punta de paleta, rellenando con el mismo mortero los huecos que pudieran quedar. Incluso parte proporcional de preparación de la superficie soporte mediante humedecido de la fábrica, salpicado con mortero de cemento fluido y repicado de la superficie de elementos de hormigón; replanteo, cortes, cantoneras de PVC, y juntas; rejuntado con lechada de cemento blanco.
Suministro y colocación de pavimento laminado, de lamas, resistencia a la abrasión AC4, formado por tablero hidrófugo, de 3 tablillas, cara superior de laminado decorativo de una capa superficial de protección plástica. Todo el conjunto instalado en sistema flotante machihembrado sobre manta de espuma, para aislamiento a ruido de impacto. Incluso parte proporcional de molduras cubrejuntas, y accesorios de montaje para el pavimento laminado.
Solado porcelanato en dos colores, acabado pulido. Incluso cortes especiales circulares.
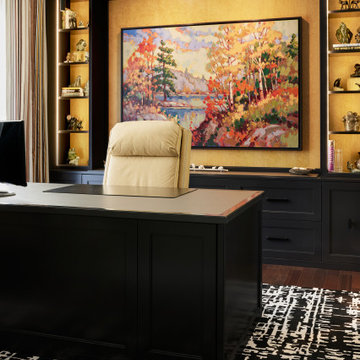
Cette image montre un bureau traditionnel de taille moyenne avec un mur multicolore, un sol en bois brun, un bureau intégré, un sol marron et un plafond à caissons.
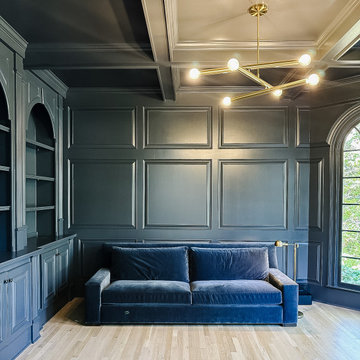
The room boasts bold, dark-hued paneling, which contrasts beautifully with the light, wooden floors. The plush velvet sofa offers a cozy nook to brainstorm or take a breather, while the stylish ceiling light fixture bathes the room in a warm, inviting glow. Architectural details, such as the refined moldings and built-in shelving, demonstrate our dedication to craftsmanship and design. This office is a testament to how a workspace can be both elegant and functional, fostering productivity in style. #RefinedWorkspace #EleganceMeetsFunction ?️
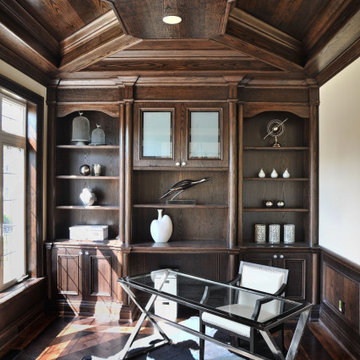
Réalisation d'un bureau en bois avec un mur blanc, parquet foncé, un bureau indépendant, un sol marron et un plafond à caissons.
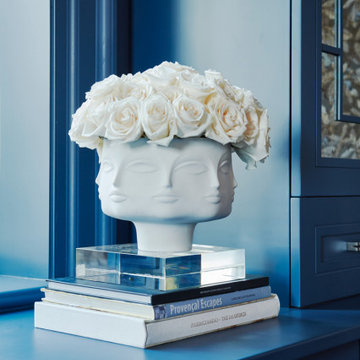
This estate is a transitional home that blends traditional architectural elements with clean-lined furniture and modern finishes. The fine balance of curved and straight lines results in an uncomplicated design that is both comfortable and relaxing while still sophisticated and refined. The red-brick exterior façade showcases windows that assure plenty of light. Once inside, the foyer features a hexagonal wood pattern with marble inlays and brass borders which opens into a bright and spacious interior with sumptuous living spaces. The neutral silvery grey base colour palette is wonderfully punctuated by variations of bold blue, from powder to robin’s egg, marine and royal. The anything but understated kitchen makes a whimsical impression, featuring marble counters and backsplashes, cherry blossom mosaic tiling, powder blue custom cabinetry and metallic finishes of silver, brass, copper and rose gold. The opulent first-floor powder room with gold-tiled mosaic mural is a visual feast.
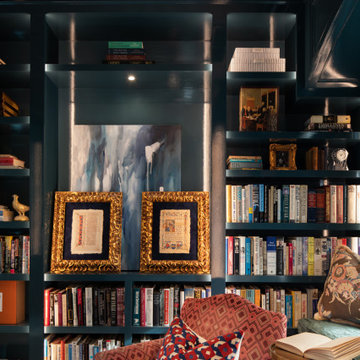
Aménagement d'un grand bureau avec une bibliothèque ou un coin lecture, un mur vert, moquette, une cheminée double-face, un manteau de cheminée en pierre, un bureau indépendant, un sol marron, un plafond à caissons et du papier peint.
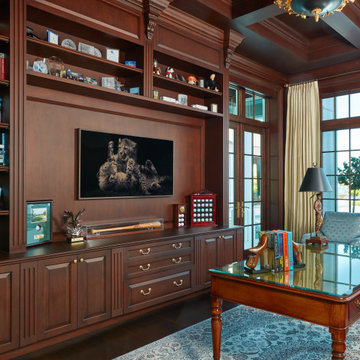
Exemple d'un bureau chic en bois avec un mur marron, parquet foncé, un bureau indépendant, un sol marron et un plafond à caissons.
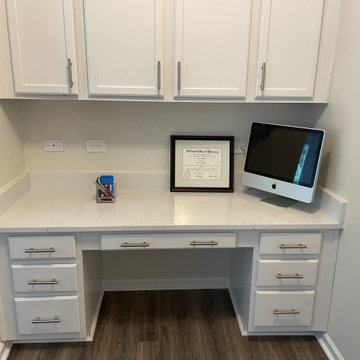
Our client was amazed to say the least by how much her countertops changed the outlook on her desk. The Quartz she chose was a perfect choice to match the theme.
Material: Swiss White Quartz
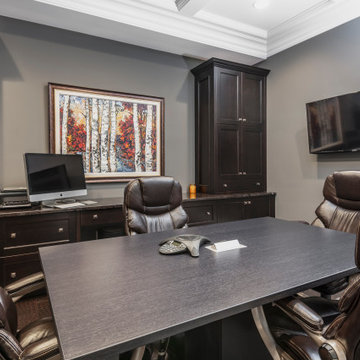
Sophisticated home office with custom built in cherry cabinetry and coffered ceilings
Aménagement d'un bureau classique avec un mur gris, moquette, un bureau indépendant, un sol marron, un plafond à caissons et boiseries.
Aménagement d'un bureau classique avec un mur gris, moquette, un bureau indépendant, un sol marron, un plafond à caissons et boiseries.
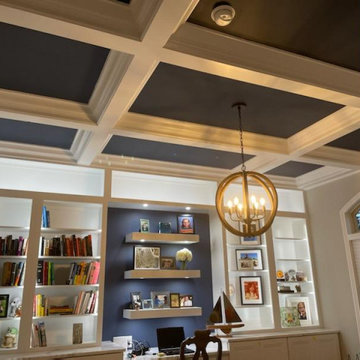
A gorgeous coffered ceiling caps off opulent office. Custom bookcases with base cabinets. Display areas above. LED lights illuminate the built-ins for a very classy look. Base cabinets have file drawers and plenty of storage. A center desk provides a place to work with ample lighting from above floating shelves.
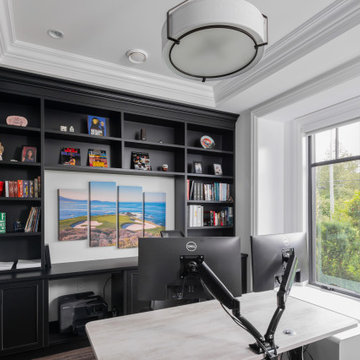
Cette image montre un bureau traditionnel de taille moyenne avec un mur blanc, parquet foncé, une cheminée ribbon, un manteau de cheminée en carrelage, un bureau indépendant, un sol marron et un plafond à caissons.
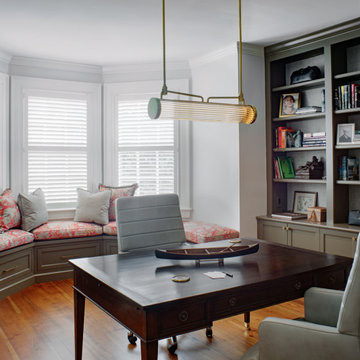
Réalisation d'un grand bureau tradition avec un mur beige, un sol en bois brun, un bureau indépendant, un sol marron et un plafond à caissons.
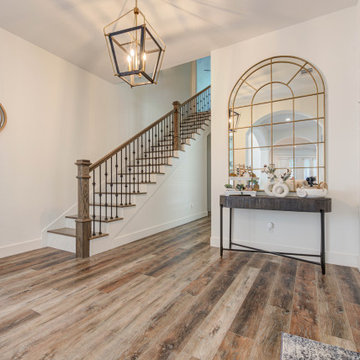
Complete remake of a lake Conroe waterfront home by NG Platinum Homes and designer Nadine Gol. Decorated, designed and built in 2023
Cette image montre un grand bureau rustique avec un mur blanc, un sol en vinyl, aucune cheminée, un bureau intégré, un sol marron et un plafond à caissons.
Cette image montre un grand bureau rustique avec un mur blanc, un sol en vinyl, aucune cheminée, un bureau intégré, un sol marron et un plafond à caissons.
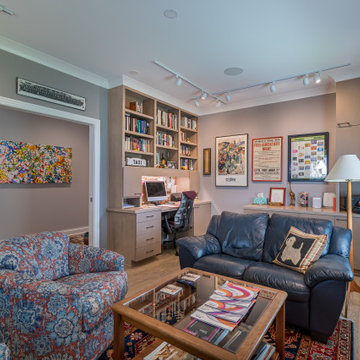
Exemple d'un bureau tendance avec un mur gris, parquet clair, une cheminée standard, un manteau de cheminée en brique, un bureau indépendant, un sol marron, un plafond à caissons et boiseries.
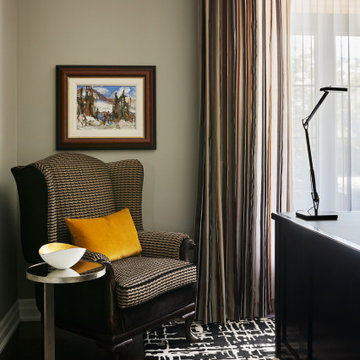
Idées déco pour un bureau classique de taille moyenne avec un mur multicolore, un sol en bois brun, un bureau intégré, un sol marron et un plafond à caissons.
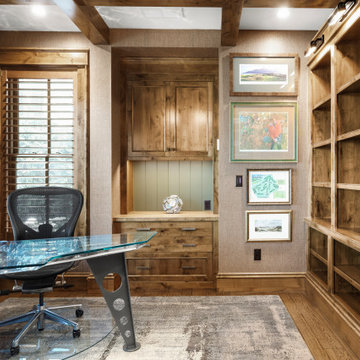
Homeowner's home office.
Inspiration pour un bureau chalet de taille moyenne avec un sol en bois brun, un bureau indépendant, un sol marron, un plafond à caissons et du papier peint.
Inspiration pour un bureau chalet de taille moyenne avec un sol en bois brun, un bureau indépendant, un sol marron, un plafond à caissons et du papier peint.
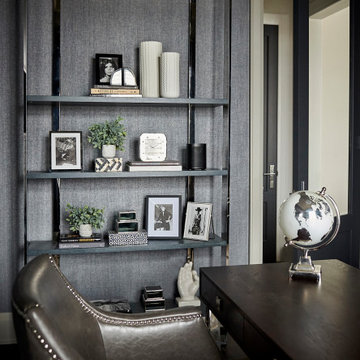
Cette photo montre un bureau chic de taille moyenne avec un mur gris, parquet foncé, un bureau indépendant, un sol marron, un plafond à caissons et du papier peint.
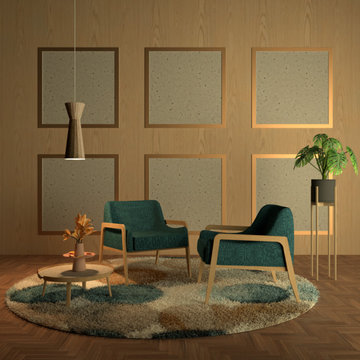
Despacho de gabinete de psicoanalisis.
Estudio de materiales acordes a las emociones.
Exemple d'un petit bureau scandinave avec un mur marron, parquet clair, aucune cheminée, un bureau indépendant, un sol marron, un plafond à caissons et du lambris.
Exemple d'un petit bureau scandinave avec un mur marron, parquet clair, aucune cheminée, un bureau indépendant, un sol marron, un plafond à caissons et du lambris.
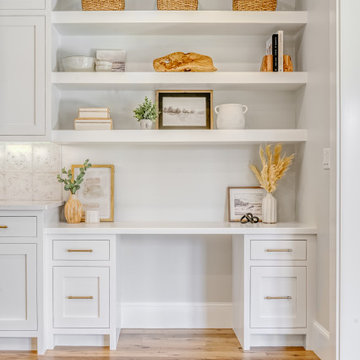
Built-in cabinets and extra storage off of the kitchen area.
Aménagement d'un bureau bord de mer de taille moyenne avec un mur blanc, parquet clair, un bureau intégré, un sol marron et un plafond à caissons.
Aménagement d'un bureau bord de mer de taille moyenne avec un mur blanc, parquet clair, un bureau intégré, un sol marron et un plafond à caissons.
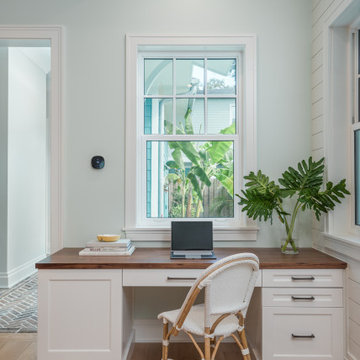
Inspiration pour un petit bureau marin avec un mur bleu, un bureau intégré, un sol marron, un plafond à caissons et du lambris de bois.
Idées déco de bureaux avec un sol marron et un plafond à caissons
9