Idées déco de bureaux avec un plafond décaissé et différents habillages de murs
Trier par :
Budget
Trier par:Populaires du jour
41 - 60 sur 249 photos
1 sur 3
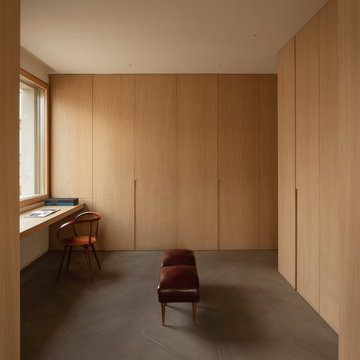
Semi-detached single-family home in a consolidated, protected urban environment.
Collaboration in ´X.0 House´ new build project by Beta.0
Cette photo montre un bureau moderne de taille moyenne avec un mur marron, un sol en bois brun, un bureau intégré, un sol gris, un plafond décaissé et du lambris.
Cette photo montre un bureau moderne de taille moyenne avec un mur marron, un sol en bois brun, un bureau intégré, un sol gris, un plafond décaissé et du lambris.
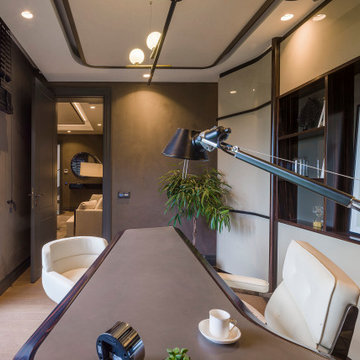
Idée de décoration pour un bureau minimaliste de taille moyenne avec un mur gris, un sol en bois brun, un bureau indépendant, un plafond décaissé et du papier peint.
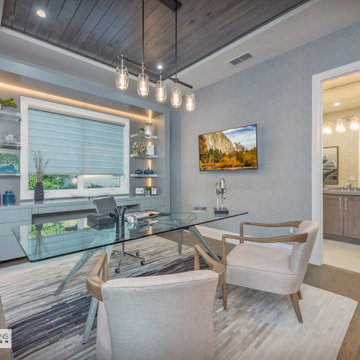
Spacious home office with en suite.
Aménagement d'un grand bureau craftsman avec un mur gris, un sol en bois brun, aucune cheminée, un bureau indépendant, un sol beige, un plafond décaissé et du papier peint.
Aménagement d'un grand bureau craftsman avec un mur gris, un sol en bois brun, aucune cheminée, un bureau indépendant, un sol beige, un plafond décaissé et du papier peint.
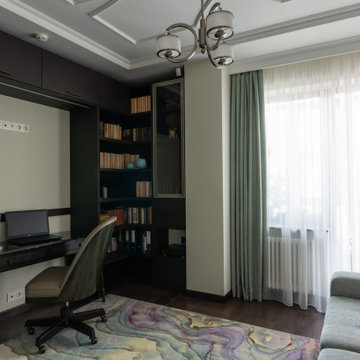
Cette image montre un petit bureau bohème avec une bibliothèque ou un coin lecture, un mur beige, parquet foncé, aucune cheminée, un bureau indépendant, un sol marron, un plafond décaissé et du papier peint.
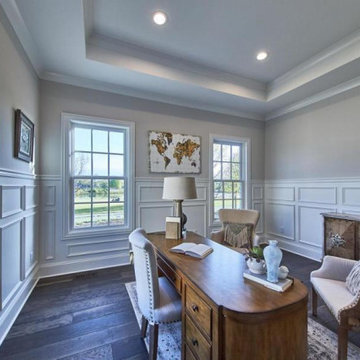
Idée de décoration pour un bureau tradition avec un mur jaune, un sol en bois brun, un plafond décaissé et boiseries.
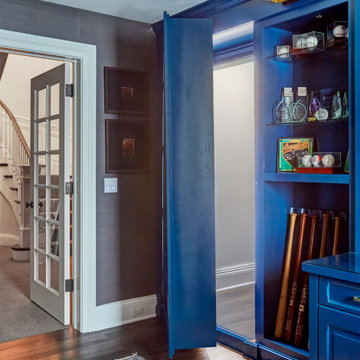
Aménagement d'un bureau craftsman de taille moyenne avec un mur marron, parquet foncé, aucune cheminée, un bureau intégré, un sol marron, un plafond décaissé et du papier peint.
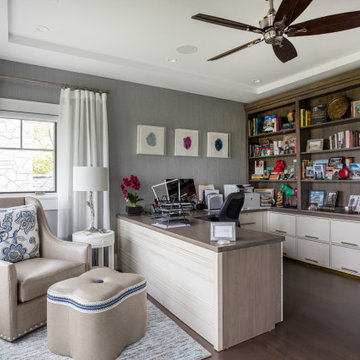
Home office with wallcovering, U shaped work area with desk and file cabinetry and bookcase. Custom upholstered chair with ottoman for a reading corner.
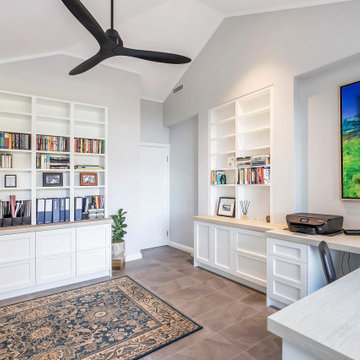
Idée de décoration pour un bureau minimaliste de taille moyenne avec une bibliothèque ou un coin lecture, un mur gris, un sol en carrelage de porcelaine, aucune cheminée, un sol gris, un plafond décaissé et un mur en parement de brique.
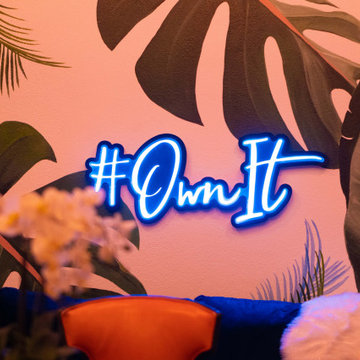
A laidback place to work, take photos, and make videos for a content creator that doubles as an entertaining space. The key to transforming the mood in a room is good lighting. These LED lights provide uplighting in a warm tone to lower the energy and it's also on a dimmer. And the custom neon lights make it vibey.
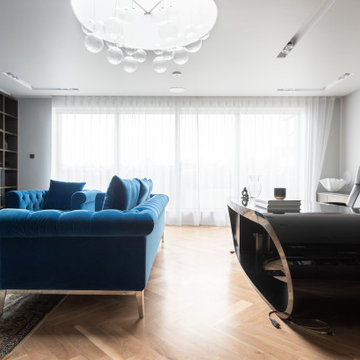
Expansive home office with unique furniture and bespoke dark wooden book shelf wall.
Cette photo montre un très grand bureau tendance en bois avec un mur marron, un sol en bois brun, une cheminée standard, un manteau de cheminée en pierre, un bureau indépendant, un sol marron et un plafond décaissé.
Cette photo montre un très grand bureau tendance en bois avec un mur marron, un sol en bois brun, une cheminée standard, un manteau de cheminée en pierre, un bureau indépendant, un sol marron et un plafond décaissé.
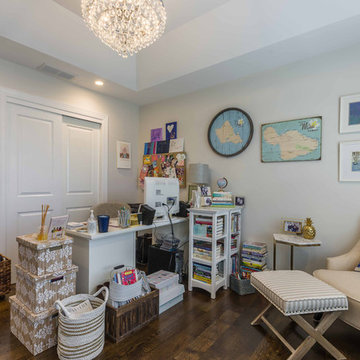
This 1990s brick home had decent square footage and a massive front yard, but no way to enjoy it. Each room needed an update, so the entire house was renovated and remodeled, and an addition was put on over the existing garage to create a symmetrical front. The old brown brick was painted a distressed white.
The 500sf 2nd floor addition includes 2 new bedrooms for their teen children, and the 12'x30' front porch lanai with standing seam metal roof is a nod to the homeowners' love for the Islands. Each room is beautifully appointed with large windows, wood floors, white walls, white bead board ceilings, glass doors and knobs, and interior wood details reminiscent of Hawaiian plantation architecture.
The kitchen was remodeled to increase width and flow, and a new laundry / mudroom was added in the back of the existing garage. The master bath was completely remodeled. Every room is filled with books, and shelves, many made by the homeowner.
Project photography by Kmiecik Imagery.
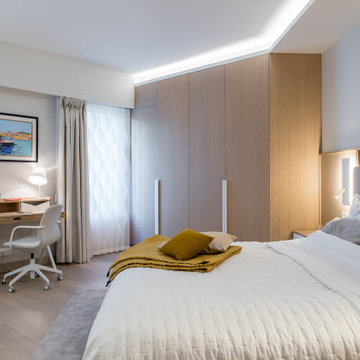
Pour poser son ordinateur portable, s'isoler de la pièce à vivre, un bureau est installé dans la chambre au calme.
Idée de décoration pour un bureau design en bois avec un mur blanc, parquet clair, un bureau indépendant, un sol beige et un plafond décaissé.
Idée de décoration pour un bureau design en bois avec un mur blanc, parquet clair, un bureau indépendant, un sol beige et un plafond décaissé.
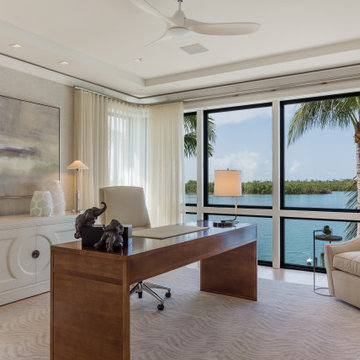
Cette image montre un bureau design avec un mur gris, parquet clair, un bureau indépendant, un sol beige, un plafond décaissé et du papier peint.
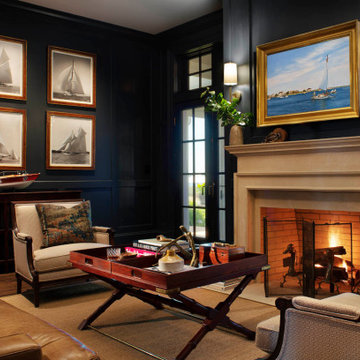
Exemple d'un grand bureau chic avec un mur bleu, un sol en bois brun, une cheminée standard, un manteau de cheminée en béton, un sol marron, un plafond décaissé et du lambris.
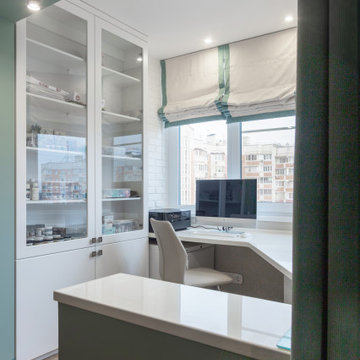
Idées déco pour un bureau contemporain de taille moyenne avec un mur blanc, parquet clair, aucune cheminée, un bureau intégré, un sol beige, un plafond décaissé et différents habillages de murs.
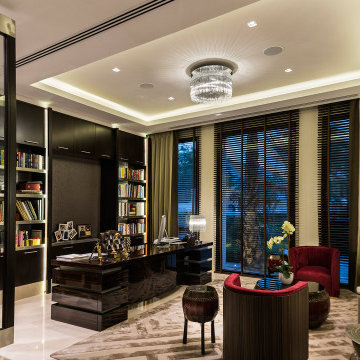
Contemporary Style, Residential Office, Tray Ceiling, Custom Room Divider from Ebony Wood Frames and Glass Combined with Drawers with Marble Tops, Ceiling Mount Crystal Chandelier, Recessed Lights, Linear LED Ceiling Lighting Details, Table Task Lamp, and two Floor Lamps with Crystal Tubing and Metal Chrome Plated Bases, Marble Flooring, High-Gloss Ebony Wood Desk with Modesty Panel and Pedestals with Linear LED Lighting Elements, Executive Tufted Back Leather Office Chair, two Visitor Chairs with Back in Ebony High-Gloss Wood and Interior in Red Nubuck, Custom Build Office Wall Unit, Off-White Fabric Sofa, Ethnic Coffee and End Tables Resembling the Drums in Dark Wood and Bronze, Wool and Silk Light Beige and Taupe Details Area Rug, Pleated Silk Drapery, Wooden Blinds, Vase, Light Beige Room Color Palette.

Klare Linien, klare Farben, viel Licht und Luft – mit Blick in den Berliner Himmel. Die Realisierung der Komplettplanung dieser Privatwohnung in Berlin aus dem Jahr 2019 erfüllte alle Wünsche der Bewohner. Auch die, von denen sie nicht gewusst hatten, dass sie sie haben.
Fotos: Jordana Schramm
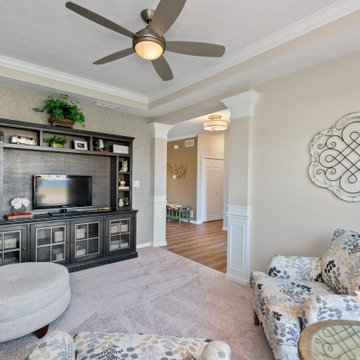
Réalisation d'un bureau tradition de taille moyenne avec un mur beige, moquette, un sol beige, un plafond décaissé et du papier peint.
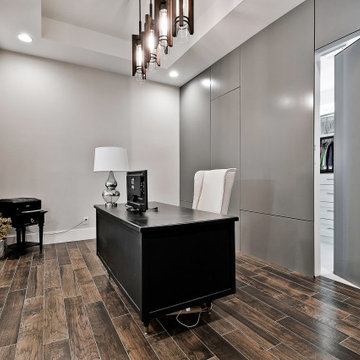
Study has tile "wood" look floors, double barn doors, paneled back wall with hidden door.
Cette photo montre un bureau moderne de taille moyenne avec un mur gris, un sol en carrelage de porcelaine, un bureau indépendant, un sol marron, un plafond décaissé et du lambris.
Cette photo montre un bureau moderne de taille moyenne avec un mur gris, un sol en carrelage de porcelaine, un bureau indépendant, un sol marron, un plafond décaissé et du lambris.
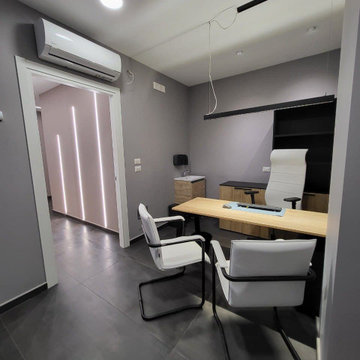
Studio
Idée de décoration pour un bureau minimaliste de taille moyenne et de type studio avec un sol en carrelage de porcelaine, un bureau indépendant, un sol gris, un plafond décaissé, du lambris et un mur multicolore.
Idée de décoration pour un bureau minimaliste de taille moyenne et de type studio avec un sol en carrelage de porcelaine, un bureau indépendant, un sol gris, un plafond décaissé, du lambris et un mur multicolore.
Idées déco de bureaux avec un plafond décaissé et différents habillages de murs
3