Idées déco de bureaux avec un plafond décaissé et un plafond à caissons
Trier par :
Budget
Trier par:Populaires du jour
41 - 60 sur 1 356 photos
1 sur 3

Interior design by Jessica Koltun Home. This stunning home with an open floor plan features a formal dining, dedicated study, Chef's kitchen and hidden pantry. Designer amenities include white oak millwork, marble tile, and a high end lighting, plumbing, & hardware.

This is a basement renovation transforms the space into a Library for a client's personal book collection . Space includes all LED lighting , cork floorings , Reading area (pictured) and fireplace nook .
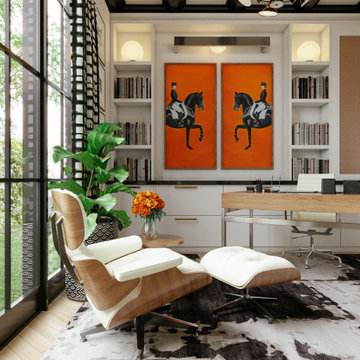
Alabaster Paint color and Tricorn Black coffered ceiling
Cette photo montre un bureau chic de taille moyenne avec un mur blanc, parquet clair, un bureau indépendant, un sol beige, un plafond à caissons et boiseries.
Cette photo montre un bureau chic de taille moyenne avec un mur blanc, parquet clair, un bureau indépendant, un sol beige, un plafond à caissons et boiseries.
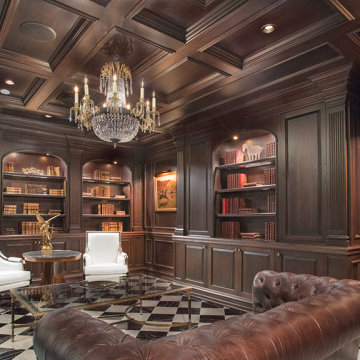
Custom library living room.
Cette photo montre un grand bureau chic avec une bibliothèque ou un coin lecture, un mur marron, un poêle à bois, un manteau de cheminée en bois, un sol noir, un plafond à caissons et du lambris.
Cette photo montre un grand bureau chic avec une bibliothèque ou un coin lecture, un mur marron, un poêle à bois, un manteau de cheminée en bois, un sol noir, un plafond à caissons et du lambris.
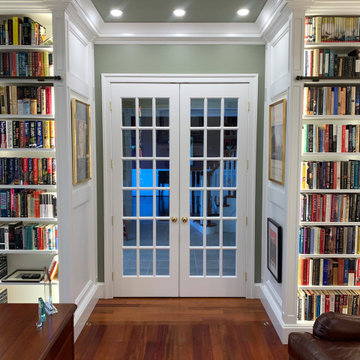
Cette image montre un bureau traditionnel de taille moyenne avec une bibliothèque ou un coin lecture, un mur vert, un sol en bois brun, un bureau indépendant, un sol orange, un plafond à caissons et du lambris.
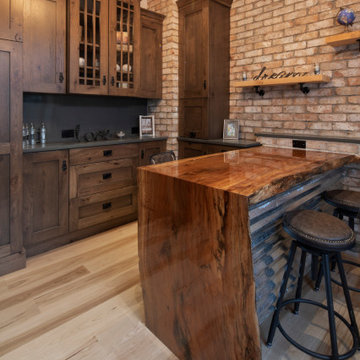
Idée de décoration pour un bureau chalet de taille moyenne et de type studio avec un mur blanc, parquet clair, un bureau intégré, un sol multicolore, un plafond à caissons et un mur en parement de brique.
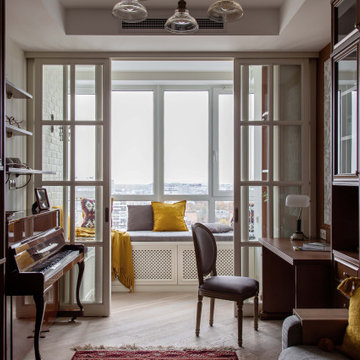
Cette image montre un bureau traditionnel avec parquet clair, un bureau intégré, un sol beige et un plafond décaissé.
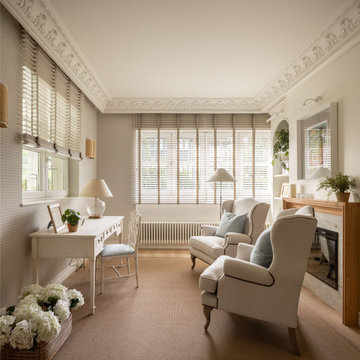
Inspiration pour un bureau traditionnel de taille moyenne avec une bibliothèque ou un coin lecture, un mur beige, sol en stratifié, une cheminée standard, un manteau de cheminée en pierre, un bureau indépendant, un sol marron, un plafond décaissé et du papier peint.
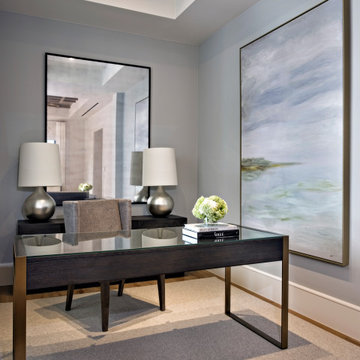
A sizable niche in the master is a perfect location for the owner’s home office.
Idée de décoration pour un petit bureau tradition avec un mur bleu, parquet clair, un bureau indépendant, un sol marron et un plafond décaissé.
Idée de décoration pour un petit bureau tradition avec un mur bleu, parquet clair, un bureau indépendant, un sol marron et un plafond décaissé.
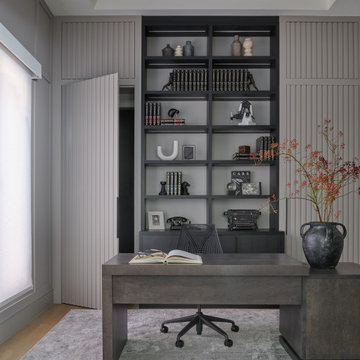
Inspiration pour un grand bureau design avec parquet clair, un bureau indépendant et un plafond à caissons.

Aménagement d'un grand bureau contemporain de type studio avec un mur blanc, parquet clair, un bureau indépendant et un plafond décaissé.

The dark wood floors flow effortlessly with our stained to match custom built-in to include storage and shelving. It's not only functional but creates balance in the space. The stained coffered ceiling to match is one of the finish touches to tie it all in,
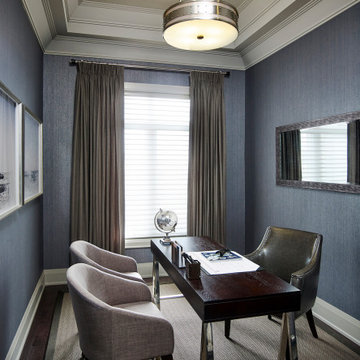
Réalisation d'un bureau tradition de taille moyenne avec un mur gris, parquet foncé, un bureau indépendant, un sol marron, un plafond à caissons et du papier peint.
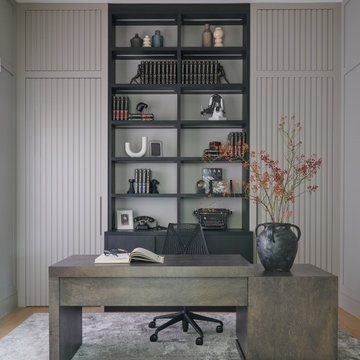
Réalisation d'un grand bureau design avec parquet clair, un bureau indépendant, un plafond à caissons et du lambris.
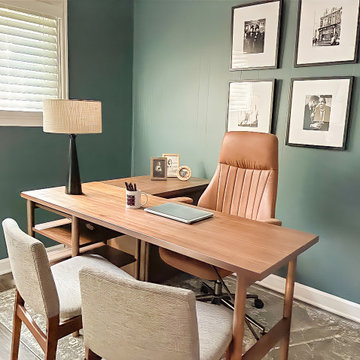
This office was designed 100% online. He just moved into the home and began with white walls and nothing in the space. He is thrilled with the outcome and loves being in his office!
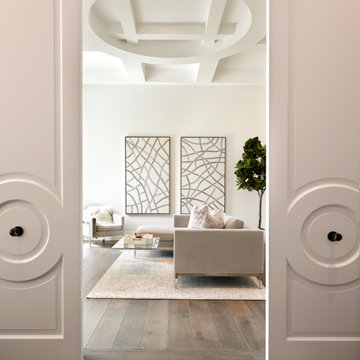
Located in Horseshoe Canyon at Silverleaf Golf Club, DW project Sublime Sanctuary's custom doors and coffered ceiling details add unique character to a zen-like study.
Sublime Sanctuary
Location: Silverleaf Golf Club, Scottsdale, AZ
Architecture: Drewett Works
Builder: American First Builders
Interior Design: Michele Lundstedt
Photography: Werner Segarra
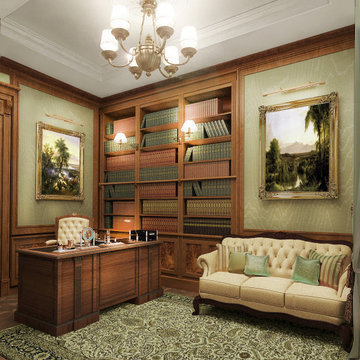
Inspiration pour un bureau traditionnel de taille moyenne avec un sol en bois brun, un bureau indépendant, un sol marron, un plafond à caissons et boiseries.
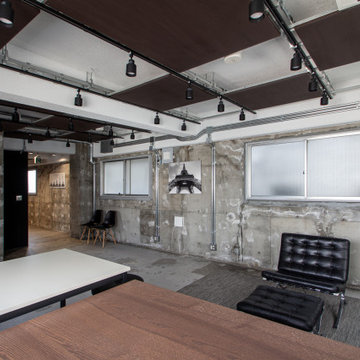
コンクリートが、実は太古から使われている原初的な素材だという事を時間します。プリミティブな空間です。
Cette photo montre un bureau industriel en bois de taille moyenne et de type studio avec un mur gris, sol en béton ciré, aucune cheminée, un bureau indépendant, un sol gris et un plafond à caissons.
Cette photo montre un bureau industriel en bois de taille moyenne et de type studio avec un mur gris, sol en béton ciré, aucune cheminée, un bureau indépendant, un sol gris et un plafond à caissons.
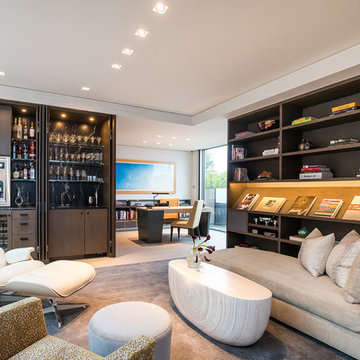
Trousdale Beverly Hills modern home office library & study with wet bar. Photo by Jason Speth.
Cette photo montre un grand bureau tendance avec un mur blanc, un bureau indépendant, un sol en carrelage de porcelaine, un sol blanc et un plafond décaissé.
Cette photo montre un grand bureau tendance avec un mur blanc, un bureau indépendant, un sol en carrelage de porcelaine, un sol blanc et un plafond décaissé.

Cette image montre un grand bureau traditionnel de type studio avec un mur blanc, un bureau intégré, un sol marron, un plafond décaissé, du lambris, un sol en bois brun et aucune cheminée.
Idées déco de bureaux avec un plafond décaissé et un plafond à caissons
3