Idées déco de bureaux avec un plafond en lambris de bois et un plafond en bois
Trier par :
Budget
Trier par:Populaires du jour
141 - 160 sur 1 003 photos
1 sur 3
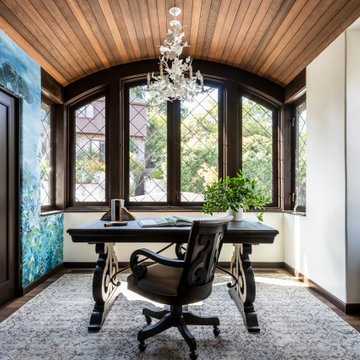
The study offers a special, stand-out moment of color and art with a dreamy forest scene wall in shades of blue.
Réalisation d'un bureau tradition de taille moyenne avec un mur multicolore, parquet foncé, un bureau indépendant, un sol marron et un plafond en bois.
Réalisation d'un bureau tradition de taille moyenne avec un mur multicolore, parquet foncé, un bureau indépendant, un sol marron et un plafond en bois.
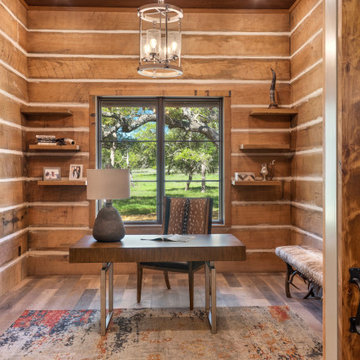
Breathtaking home office with oak log and chink finish on the walls, custom floating shelves and a stylish barn doors.
Idées déco pour un bureau campagne en bois de taille moyenne avec un mur marron, parquet clair, un sol multicolore et un plafond en bois.
Idées déco pour un bureau campagne en bois de taille moyenne avec un mur marron, parquet clair, un sol multicolore et un plafond en bois.
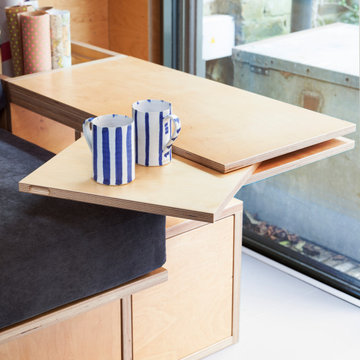
Ripplevale Grove is our monochrome and contemporary renovation and extension of a lovely little Georgian house in central Islington.
We worked with Paris-based design architects Lia Kiladis and Christine Ilex Beinemeier to delver a clean, timeless and modern design that maximises space in a small house, converting a tiny attic into a third bedroom and still finding space for two home offices - one of which is in a plywood clad garden studio.
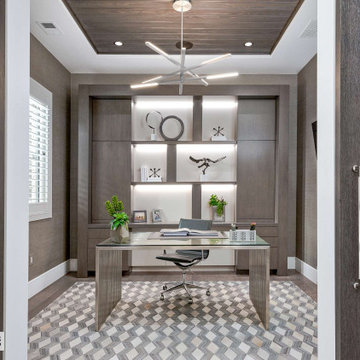
Idée de décoration pour un bureau design de taille moyenne avec un mur marron, un sol en bois brun, aucune cheminée, un bureau indépendant, un sol beige, un plafond en lambris de bois et du papier peint.
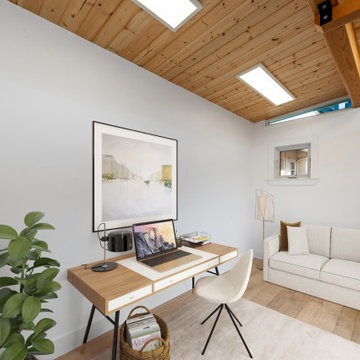
Cette photo montre un petit bureau moderne avec un mur blanc, parquet clair, un sol marron et un plafond en bois.

Library/Office.
Cette photo montre un bureau tendance en bois de taille moyenne avec une bibliothèque ou un coin lecture, un mur marron, parquet foncé, un bureau intégré, un sol marron et un plafond en bois.
Cette photo montre un bureau tendance en bois de taille moyenne avec une bibliothèque ou un coin lecture, un mur marron, parquet foncé, un bureau intégré, un sol marron et un plafond en bois.
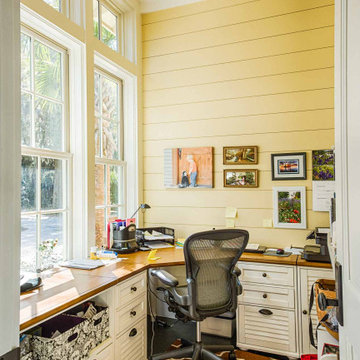
Custom corner desk and built-ins, shiplap walls and ceiling.
Aménagement d'un bureau avec un mur jaune, un bureau intégré, un plafond en lambris de bois et du lambris de bois.
Aménagement d'un bureau avec un mur jaune, un bureau intégré, un plafond en lambris de bois et du lambris de bois.
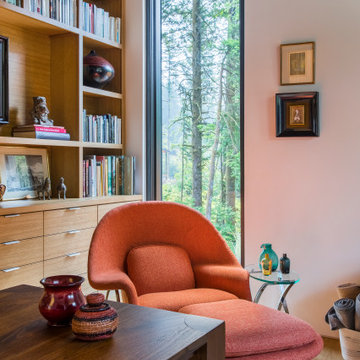
Cette photo montre un bureau tendance de taille moyenne avec un mur blanc, parquet clair, un bureau indépendant et un plafond en bois.
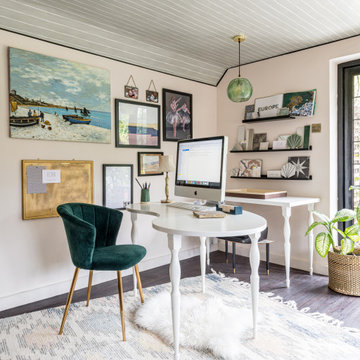
Cette image montre un bureau traditionnel avec un mur beige, parquet foncé, un bureau indépendant, un sol marron et un plafond en lambris de bois.
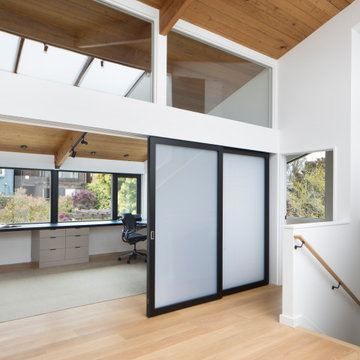
New home office for the owners with Raydoor sliders to close it off when needed as a spare bedroom.
Exemple d'un bureau moderne de taille moyenne avec un mur blanc, parquet clair, un bureau intégré et un plafond en bois.
Exemple d'un bureau moderne de taille moyenne avec un mur blanc, parquet clair, un bureau intégré et un plafond en bois.
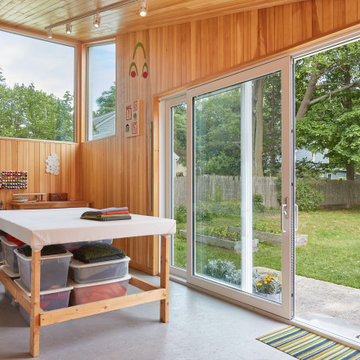
Designed to maximize function with minimal impact, the studio serves up adaptable square footage in a wrapping almost healthy enough to eat.
The open interior space organically transitions from personal to communal with the guidance of an angled roof plane. Beneath the tallest elevation, a sunny workspace awaits creative endeavors. The high ceiling provides room for big ideas in a small space, while a cluster of windows offers a glimpse of the structure’s soaring eave. Solid walls hugging the workspace add both privacy and anchors for wall-mounted storage. Towards the studio’s southern end, the ceiling plane slopes downward into a more intimate gathering space with playfully angled lines.
The building is as sustainable as it is versatile. Its all-wood construction includes interior paneling sourced locally from the Wood Mill of Maine. Lengths of eastern white pine span up to 16 feet to reach from floor to ceiling, creating visual warmth from a material that doubles as a natural insulator. Non-toxic wood fiber insulation, made from sawdust and wax, partners with triple-glazed windows to further insulate against extreme weather. During the winter, the interior temperature is able to reach 70 degrees without any heat on.
As it neared completion, the studio became a family project with Jesse, Betsy, and their kids working together to add the finishing touches. “Our whole life is a bit of an architectural experiment”, says Jesse, “but this has become an incredibly useful space.”
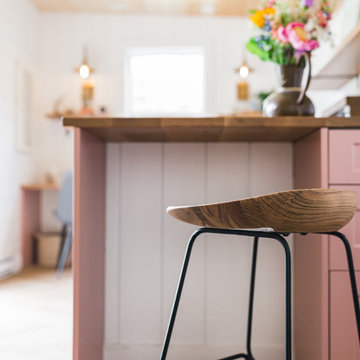
Exemple d'un petit bureau atelier nature avec un mur blanc, un sol en vinyl, un bureau intégré, un sol marron, un plafond en bois et du lambris de bois.
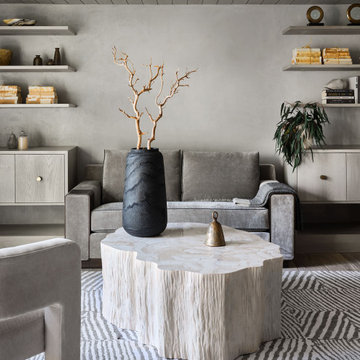
This cozy study is where the garage was in the original 1937 design. The low ceiling is a nod to the home's historic nature.
Cette photo montre un petit bureau chic avec un mur beige, un sol en bois brun, un sol marron et un plafond en bois.
Cette photo montre un petit bureau chic avec un mur beige, un sol en bois brun, un sol marron et un plafond en bois.

Wood burning stove in front of red painted tongue and groove wall linings and slate floor.
Exemple d'un petit bureau tendance de type studio avec un mur rouge, un sol en ardoise, un poêle à bois, un manteau de cheminée en carrelage, un bureau intégré, un sol noir, un plafond en lambris de bois et du lambris de bois.
Exemple d'un petit bureau tendance de type studio avec un mur rouge, un sol en ardoise, un poêle à bois, un manteau de cheminée en carrelage, un bureau intégré, un sol noir, un plafond en lambris de bois et du lambris de bois.
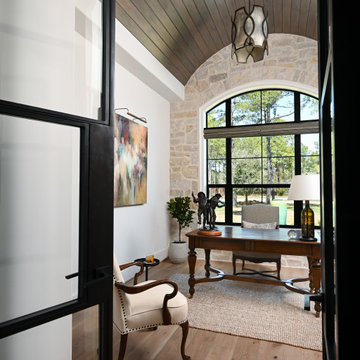
Behind iron French Doors, is this masculine home office. It's stunning architectural features include a wood-paneled barrel ceiling, and stone accent wall. .
Personal touches of art, family heirlooms, and a collection of acoustic guitars elevate the overall design.
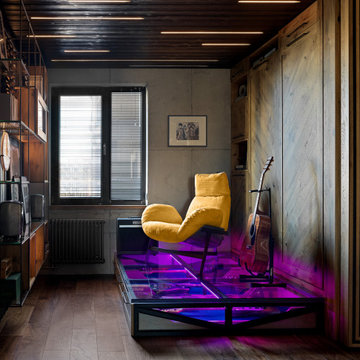
Cette photo montre un petit bureau industriel en bois de type studio avec un mur noir, parquet foncé, un sol marron et un plafond en lambris de bois.
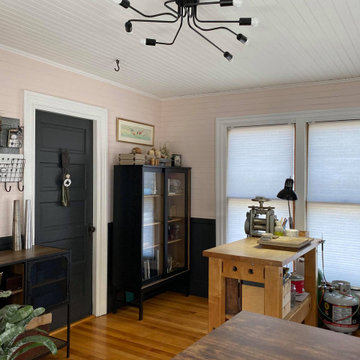
Once a dark, almost claustrophobic wooden box, I used modern colors and strong pieces with an industrial edge to bring light and functionality to this jewelers home studio.
The blush works so magically with the charcoal grey on the walls and the furnishings stand up to the burly workbench which takes pride of place in the room. The blush doubles down and acts as a feminine edge on an otherwise very masculine room. The addition of greenery and gold accents on frames, plant stands and the mirror help that along and also lighten and soften the whole space.
Check out the 'Before & After' gallery on my website. www.MCID.me
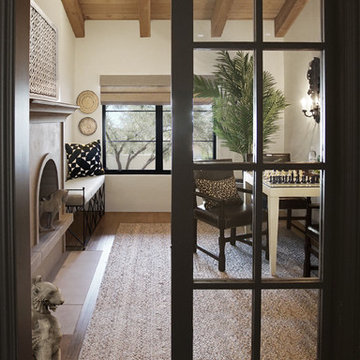
Idée de décoration pour un bureau tradition avec un sol en bois brun, une cheminée standard, un manteau de cheminée en pierre, un sol marron, un mur blanc, un bureau indépendant et un plafond en bois.
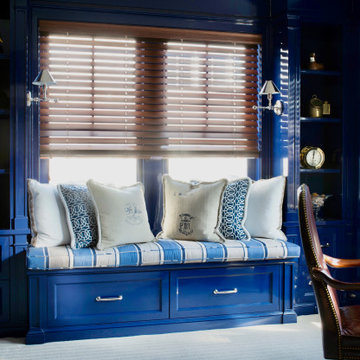
Custom built-ins crate a multi-functional home office space.
Cette photo montre un bureau bord de mer de taille moyenne avec un mur bleu, moquette, aucune cheminée, un bureau indépendant, un sol beige, un plafond en bois et du lambris.
Cette photo montre un bureau bord de mer de taille moyenne avec un mur bleu, moquette, aucune cheminée, un bureau indépendant, un sol beige, un plafond en bois et du lambris.

Mr H approached Garden Retreat requiring a garden office including the removal of their old shed and the formation of a concrete base.
This contemporary garden building is constructed using an external tanalised cladding as standard and bitumen paper to ensure any damp is kept out of the building. The walls are constructed using a 75mm x 38mm timber frame, 50mm Celotex and a 12mm inner lining grooved ply to finish the walls. The total thickness of the walls is 100mm which lends itself to all year round use. The floor is manufactured using heavy duty bearers, 75mm Celotex and a 15mm ply floor which can either be carpeted or a vinyl floor can be installed for a hard wearing and an easily clean option. We do however now include an engineered laminate floor as standard, please contact us for laminate floor options.
The roof is insulated and comes with an inner ply, metal roof covering, underfelt and internal spot lights. Also within the electrics pack there is consumer unit, 3 double sockets and a switch. We also install sockets with built in USB charging points which is very useful and this building also has external spots to lights to light up the front of the building.
This particular model was supplied with one set of 1200mm wide anthracite grey uPVC multi-lock French doors and two 600mm anthracite grey uPVC sidelights which provides a modern look and lots of light. In addition, it has a casement window to the right elevation for ventilation if you do not want to open the French doors. The building is designed to be modular so during the ordering process you have the opportunity to choose where you want the windows and doors to be.
If you are interested in this design or would like something similar please do not hesitate to contact us for a quotation?
Idées déco de bureaux avec un plafond en lambris de bois et un plafond en bois
8