Idées déco de bureaux avec un plafond en lambris de bois
Trier par :
Budget
Trier par:Populaires du jour
21 - 40 sur 140 photos
1 sur 3
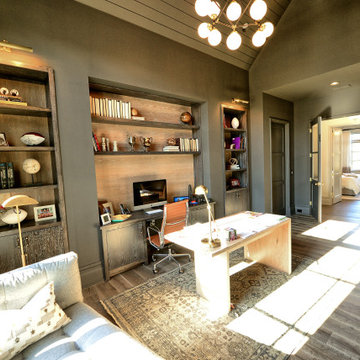
Built-in storage and open shelving with lighting make this home office a great place for work or just paying bills. Wood-look tiles give this room a truly durable floor and a shiplap ceiling above helps give the room a warm feeling..
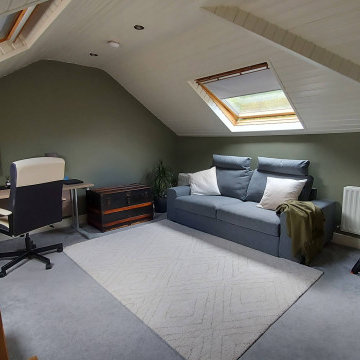
This large attic conversion is bright and airy. The office white ceiling make the roof feel higher than it is. The two Velux windows provide plenty of light for this home office. The space also doubles as a guest bedroom with this large sofa bed.
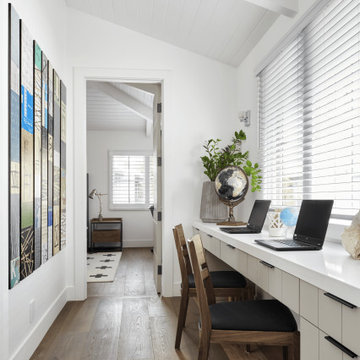
Idées déco pour un petit bureau bord de mer avec un mur blanc, un sol en bois brun, aucune cheminée, un bureau intégré, un sol marron et un plafond en lambris de bois.

Mr A contacted Garden Retreat September 2021 and was interested in our Arched Roof Contemporary Garden Office to be installed in the back garden.
They also required a concrete base to place the building on which Garden Retreat provided as part of the package.
The Arched Roof Contemporary Garden Office is constructed using an external cedar clad and bitumen paper to ensure any damp is kept out of the building. The walls are constructed using a 75mm x 38mm timber frame, 50mm polystyrene and a 12mm grooved brushed ply to line the inner walls. The total thickness of the walls is 100mm which lends itself to all year round use. The floor is manufactured using heavy duty bearers, 75mm Celotex and a 15mm ply floor. The floor can either be carpeted or a vinyl floor can be installed for a hard wearing and an easily clean option. Although we now install a laminated floor as part of the installation, please contact us for further details and colour options
The roof is insulated and comes with an inner 12mm ply, heavy duty polyester felt roof 50mm Celotex insulation, 12mm ply and 6 internal spot lights. Also within the electrics pack there is consumer unit, 3 double sockets and a switch. We also install sockets with built in USB charging points which are very useful. This building has LED lights in the over hang to the front and down the left hand side.
This particular model was supplied with one set of 1500mm wide Anthracite Grey uPVC multi-lock French doors and two 600mm Anthracite Grey uPVC sidelights which provides a modern look and lots of light. In addition, it has one (900mm x 600mm) window to the front aspect for ventilation if you do not want to open the French doors. The building is designed to be modular so during the ordering process you have the opportunity to choose where you want the windows and doors to be. Finally, it has an external side cheek and a 600mm decked area with matching overhang and colour coded barge boards around the roof.
If you are interested in this design or would like something similar please do not hesitate to contact us for a quotation?
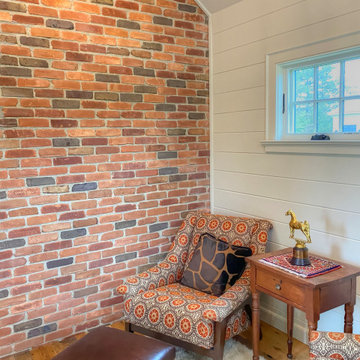
This home was inspired by Colonial American Architecture and old English Interiors.
Inspiration pour un bureau traditionnel de taille moyenne avec un mur blanc, un sol en bois brun, un bureau intégré, un sol marron, un plafond en lambris de bois et du lambris.
Inspiration pour un bureau traditionnel de taille moyenne avec un mur blanc, un sol en bois brun, un bureau intégré, un sol marron, un plafond en lambris de bois et du lambris.
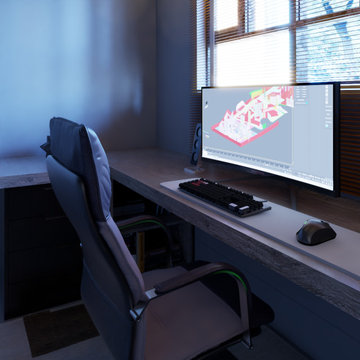
A truly functioning home office is indispensable for those who work from home. A place that offers functionality, comfort and helps in the performance of work and daily activities is essential for anyone who wants to have a good productivity in the profession. Adapte Design has amazing proposals for you.
Project: lawyer's home office.
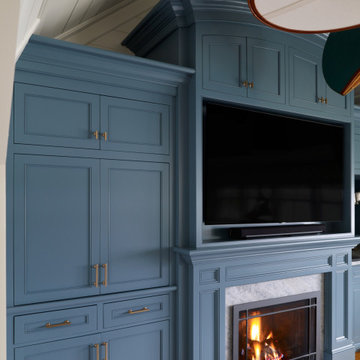
Idée de décoration pour un bureau tradition avec un mur blanc, un sol en bois brun, une cheminée standard, un bureau intégré, un plafond en lambris de bois et du lambris de bois.
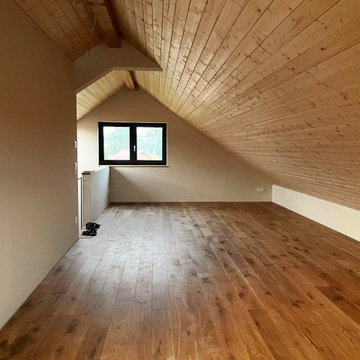
Exemple d'un bureau chic de taille moyenne avec un mur beige, parquet foncé et un plafond en lambris de bois.
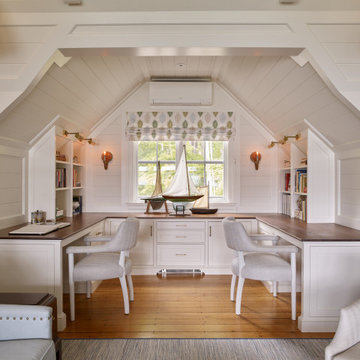
Idées déco pour un bureau bord de mer avec un sol en bois brun, un bureau intégré, un plafond en lambris de bois et du lambris de bois.
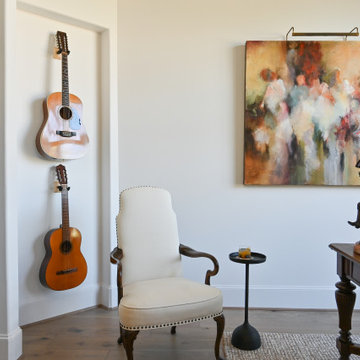
Behind iron French Doors, is this masculine home office. It's stunning architectural features include a wood-paneled barrel ceiling, and stone accent wall. .
Personal touches of art, family heirlooms, and a collection of acoustic guitars elevate the overall design.
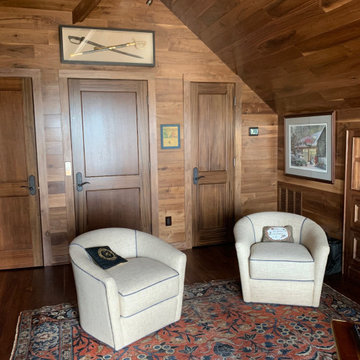
This home office is unique in every aspect. The overall theme of this room is the inside of an old naval ship. We found lights that came off of a ship and had them rewired to hang in this space. The powder room mirror was once an old porthole window on a ship.
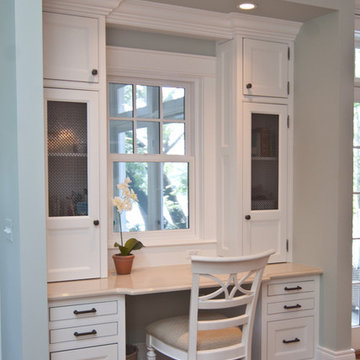
This built in desk is handcrafted by the talented craftsmen at Woodways. Using the same finishes as the kitchen, this piece ties into the overall design of the home seamlessly. Wire mesh is used on the doors to add a bit of country charm and break up the long panels of white cabinets.
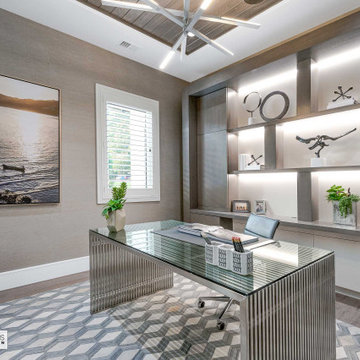
Inspiration pour un bureau design de taille moyenne avec un mur marron, un sol en bois brun, aucune cheminée, un bureau indépendant, un sol beige, un plafond en lambris de bois et du papier peint.
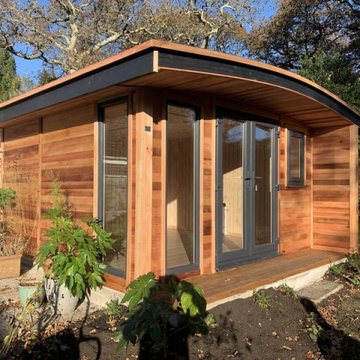
Mr A contacted Garden Retreat September 2021 and was interested in our Arched Roof Contemporary Garden Office to be installed in the back garden.
They also required a concrete base to place the building on which Garden Retreat provided as part of the package.
The Arched Roof Contemporary Garden Office is constructed using an external cedar clad and bitumen paper to ensure any damp is kept out of the building. The walls are constructed using a 75mm x 38mm timber frame, 50mm polystyrene and a 12mm grooved brushed ply to line the inner walls. The total thickness of the walls is 100mm which lends itself to all year round use. The floor is manufactured using heavy duty bearers, 75mm Celotex and a 15mm ply floor. The floor can either be carpeted or a vinyl floor can be installed for a hard wearing and an easily clean option. Although we now install a laminated floor as part of the installation, please contact us for further details and colour options
The roof is insulated and comes with an inner 12mm ply, heavy duty polyester felt roof 50mm Celotex insulation, 12mm ply and 6 internal spot lights. Also within the electrics pack there is consumer unit, 3 double sockets and a switch. We also install sockets with built in USB charging points which are very useful. This building has LED lights in the over hang to the front and down the left hand side.
This particular model was supplied with one set of 1500mm wide Anthracite Grey uPVC multi-lock French doors and two 600mm Anthracite Grey uPVC sidelights which provides a modern look and lots of light. In addition, it has one (900mm x 600mm) window to the front aspect for ventilation if you do not want to open the French doors. The building is designed to be modular so during the ordering process you have the opportunity to choose where you want the windows and doors to be. Finally, it has an external side cheek and a 600mm decked area with matching overhang and colour coded barge boards around the roof.
If you are interested in this design or would like something similar please do not hesitate to contact us for a quotation?
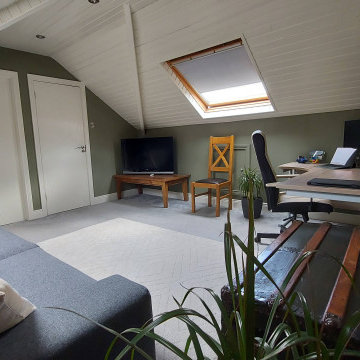
This large attic conversion is bright and airy. The office white ceiling make the roof feel higher than it is. The two Velux windows provide plenty of light for this home office. The space also doubles as a guest bedroom with this large sofa bed.
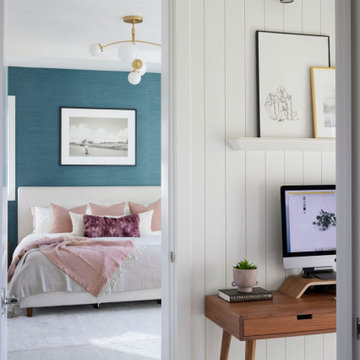
Inspiration pour un petit bureau rustique avec un mur blanc, moquette, un bureau indépendant, un sol beige, un plafond en lambris de bois et du lambris.
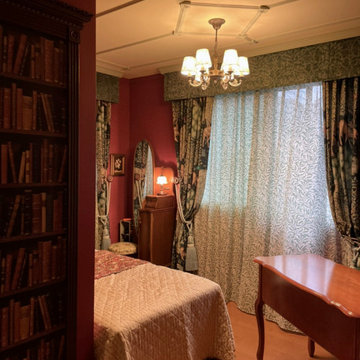
中世のインテリアが好きという奥様。ヒアリングしていくと一般的な中世というより、ウィリアムモリスが描く中世の世界観だとわかりました。 古い書物が並ぶ本棚やウィリアムモリスのファブリックや壁紙をメインにイギリス商材を合わせてとことん再現。手持ちの家具に合うインテリアをご提案いたしました。
Exemple d'un petit bureau chic avec un mur rouge, un sol en contreplaqué, un bureau indépendant, un sol marron, un plafond en lambris de bois et du papier peint.
Exemple d'un petit bureau chic avec un mur rouge, un sol en contreplaqué, un bureau indépendant, un sol marron, un plafond en lambris de bois et du papier peint.
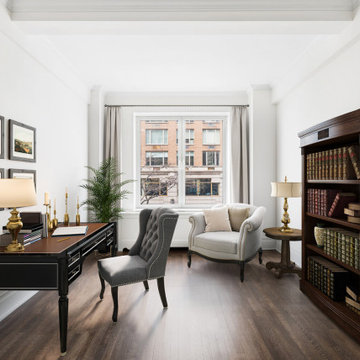
Gut renovation of a home office in an Upper East Side Co-Op Apartment by Bolster Renovation in New York City.
Idée de décoration pour un bureau tradition de taille moyenne avec un mur blanc, parquet foncé, un bureau indépendant, un sol marron et un plafond en lambris de bois.
Idée de décoration pour un bureau tradition de taille moyenne avec un mur blanc, parquet foncé, un bureau indépendant, un sol marron et un plafond en lambris de bois.
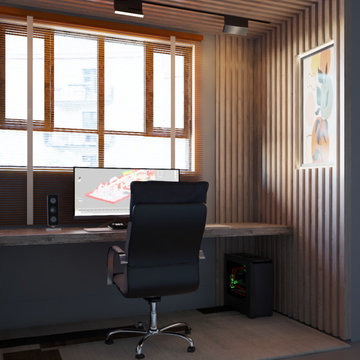
A truly functioning home office is indispensable for those who work from home. A place that offers functionality, comfort and helps in the performance of work and daily activities is essential for anyone who wants to have a good productivity in the profession. Adapte Design has amazing proposals for you.
Project: lawyer's home office.
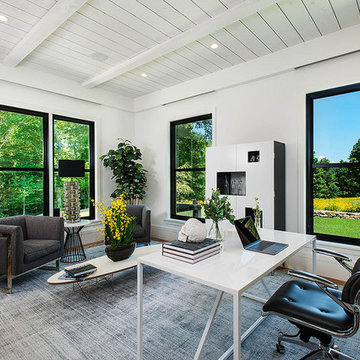
Inspiration pour un bureau rustique avec un mur blanc, parquet clair, aucune cheminée, un bureau indépendant et un plafond en lambris de bois.
Idées déco de bureaux avec un plafond en lambris de bois
2