Idées déco de bureaux avec un plafond en papier peint et poutres apparentes
Trier par :
Budget
Trier par:Populaires du jour
81 - 100 sur 1 769 photos
1 sur 3
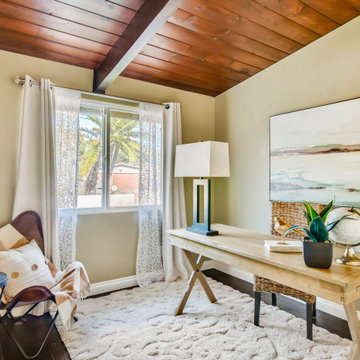
This luxury home has full ocean views, wonderful high beamed ceilings, dark hardwood floors and tons of upgrades. A dedicated Office space makes it a perfect work from home location!
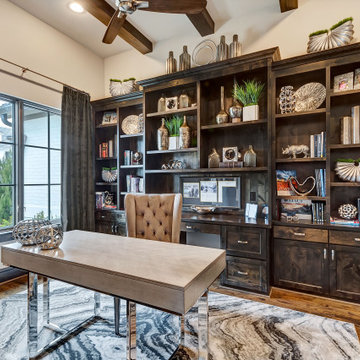
Cette photo montre un bureau chic avec un mur blanc, un sol en bois brun, un bureau indépendant, un sol marron et poutres apparentes.
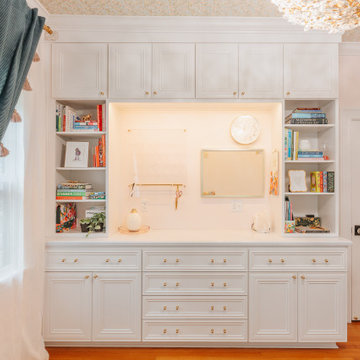
A unique home office for her, with a more classic design that features light colors, ceiling wallpaper, and gold accents.
Cette image montre un bureau de taille moyenne avec un mur rose, un sol en bois brun, un bureau indépendant, un sol marron et un plafond en papier peint.
Cette image montre un bureau de taille moyenne avec un mur rose, un sol en bois brun, un bureau indépendant, un sol marron et un plafond en papier peint.
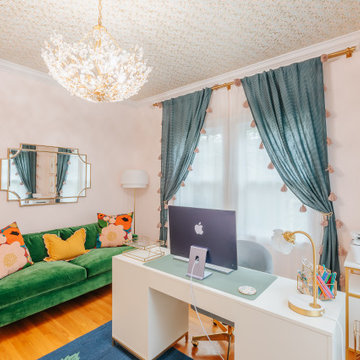
A unique home office for her, with a more classic design that features light colors, ceiling wallpaper, and gold accents.
Idée de décoration pour un bureau de taille moyenne avec un mur rose, un sol en bois brun, un bureau indépendant, un sol marron et un plafond en papier peint.
Idée de décoration pour un bureau de taille moyenne avec un mur rose, un sol en bois brun, un bureau indépendant, un sol marron et un plafond en papier peint.
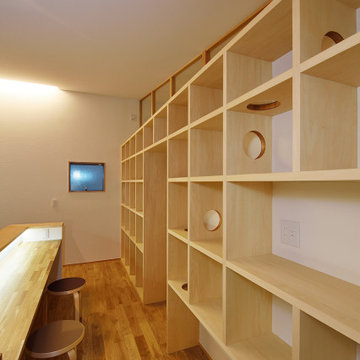
書斎スペース背面の造り付けの大きな本棚。ところどころ開けられた穴は、愛猫の通り道。キャットウォークも兼ねる本棚です。本棚上部は造作でガラスの間仕切りを設置し、天井を繋げることで空間をより広く見せています。
Cette image montre un grand bureau nordique avec un mur blanc, un sol en bois brun, aucune cheminée, un bureau intégré, un sol marron, un plafond en papier peint et du papier peint.
Cette image montre un grand bureau nordique avec un mur blanc, un sol en bois brun, aucune cheminée, un bureau intégré, un sol marron, un plafond en papier peint et du papier peint.
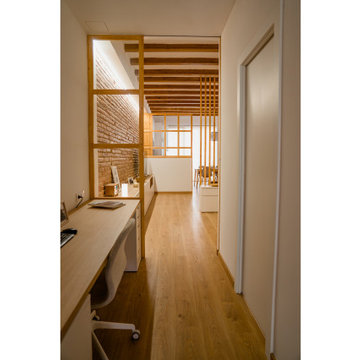
Trabajamos para encontrar una distribución diáfana para que la luz cruce todo el espacio. Aun así, se diseñan dos puertas correderas que permiten separar la zona de día de la de noche cuando se desee, pero que queden totalmente escondidas cuando se quiere todo abierto, desapareciendo por completo.
Ante la geometría alargada del piso, proponemos un mueble continuo que empieza siendo el armario de la habitación, pasando a ser una zona de estudio, continuando como mueble del recibidor y terminando como mueble de la sala. De este modo el espacio de pasillo cobra vida y funcionalidad.
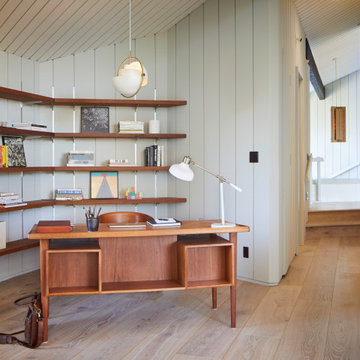
Réalisation d'un grand bureau vintage avec une bibliothèque ou un coin lecture, un mur gris, parquet clair, un bureau indépendant, poutres apparentes et du lambris.
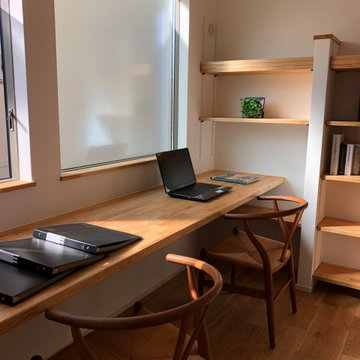
スタディスペース
Cette image montre un petit bureau design avec un mur blanc, parquet peint, aucune cheminée, un bureau intégré, un sol marron, un plafond en papier peint et du papier peint.
Cette image montre un petit bureau design avec un mur blanc, parquet peint, aucune cheminée, un bureau intégré, un sol marron, un plafond en papier peint et du papier peint.
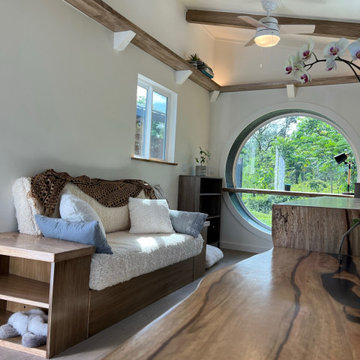
This portable custom home office add-on was inspired by the Oasis model with its 6' round windows (yes, there are two of them!). The Round windows are pushed out creating a space to span bar slab to sit at with a ledge for your feet and tile detailing. The other End is left open so you can lounge in the round window and use it as a reading nook.
The Office had 4 desk spaces, a flatscreen tv and a built-in couch with storage underneath and at it's sides. The end tables are part of the love-seat and serve as bookshelves and are sturdy enough to sit on. There is accent lighting and a 2x10" ledge that leads around the entire room- it is strong enough to be used as a library storing hundreds of books.
This office is built on an 8x20' trailer. paradisetinyhomes.com
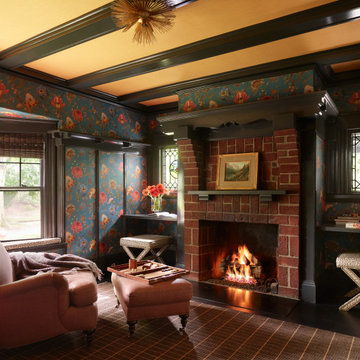
Inspiration pour un bureau de taille moyenne avec un mur multicolore, parquet foncé, une cheminée standard, un manteau de cheminée en brique, un bureau intégré, un sol noir, poutres apparentes et du papier peint.
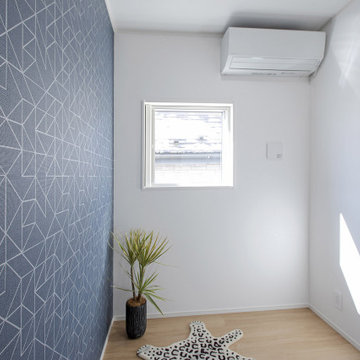
Exemple d'un petit bureau moderne avec un mur bleu, un sol en contreplaqué, aucune cheminée, un sol beige, un plafond en papier peint et du papier peint.
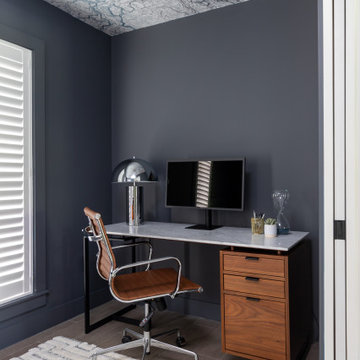
Small home office
Réalisation d'un petit bureau design avec un mur gris, un bureau indépendant et un plafond en papier peint.
Réalisation d'un petit bureau design avec un mur gris, un bureau indépendant et un plafond en papier peint.
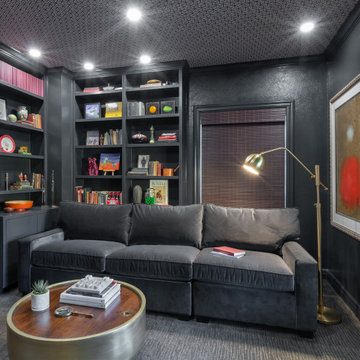
In this space, we wanted to create a dramatic home office. The sleeper sofa is surrounded by various pieces of furniture, including two built-in bookshelves and a coffee table in front. A contemporary gold floor lamp sits next to the sofa to create task lighting. A top-down, bottom-up roman shade creates texture, while the wallpapered ceiling brings depth. In addition to these furnishings, we added colorful accessories to bring a sense of playfulness to the space. All together, this creates an inviting atmosphere perfect for relaxing or entertaining guests!

Cette image montre un bureau rustique de taille moyenne et de type studio avec un mur blanc, moquette, un bureau indépendant et poutres apparentes.

The home office is used daily for this executive who works remotely. Everything was thoughtfully designed for the needs - a drink refrigerator and file drawers are built into the wall cabinetry; various lighting options, grass cloth wallpaper, swivel chairs and a wall-mounted tv
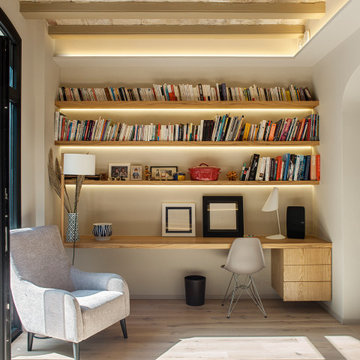
Inspiration pour un bureau design avec un mur beige, parquet clair, un bureau intégré, un sol beige et poutres apparentes.

Renovation of an old barn into a personal office space.
This project, located on a 37-acre family farm in Pennsylvania, arose from the need for a personal workspace away from the hustle and bustle of the main house. An old barn used for gardening storage provided the ideal opportunity to convert it into a personal workspace.
The small 1250 s.f. building consists of a main work and meeting area as well as the addition of a kitchen and a bathroom with sauna. The architects decided to preserve and restore the original stone construction and highlight it both inside and out in order to gain approval from the local authorities under a strict code for the reuse of historic structures. The poor state of preservation of the original timber structure presented the design team with the opportunity to reconstruct the roof using three large timber frames, produced by craftsmen from the Amish community. Following local craft techniques, the truss joints were achieved using wood dowels without adhesives and the stone walls were laid without the use of apparent mortar.
The new roof, covered with cedar shingles, projects beyond the original footprint of the building to create two porches. One frames the main entrance and the other protects a generous outdoor living space on the south side. New wood trusses are left exposed and emphasized with indirect lighting design. The walls of the short facades were opened up to create large windows and bring the expansive views of the forest and neighboring creek into the space.
The palette of interior finishes is simple and forceful, limited to the use of wood, stone and glass. The furniture design, including the suspended fireplace, integrates with the architecture and complements it through the judicious use of natural fibers and textiles.
The result is a contemporary and timeless architectural work that will coexist harmoniously with the traditional buildings in its surroundings, protected in perpetuity for their historical heritage value.
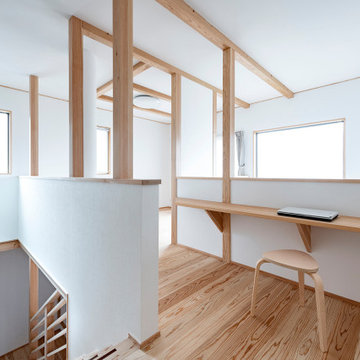
Idée de décoration pour un bureau de taille moyenne avec un mur blanc, parquet clair, aucune cheminée, un bureau intégré, un sol beige, un plafond en papier peint et du papier peint.

A custom built office is bright and welcoming. Beautiful maple wood cabinetry with floating shelves. An inset blue linoleum writing surface is a perfect surface for working. Just incredible wallpaper brightens the room. Blue accents throughout.
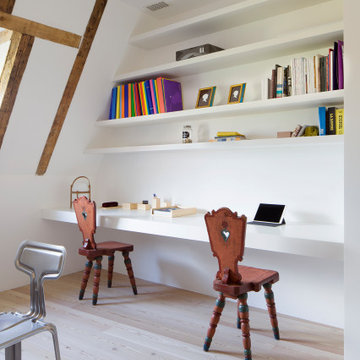
vista della scrivania dello studio, con arredo su misura per nicchia ad incasso
Réalisation d'un grand bureau design avec un bureau intégré, poutres apparentes et parquet clair.
Réalisation d'un grand bureau design avec un bureau intégré, poutres apparentes et parquet clair.
Idées déco de bureaux avec un plafond en papier peint et poutres apparentes
5