Idées déco de bureaux avec un plafond en papier peint et un plafond en bois
Trier par :
Budget
Trier par:Populaires du jour
81 - 100 sur 1 526 photos
1 sur 3
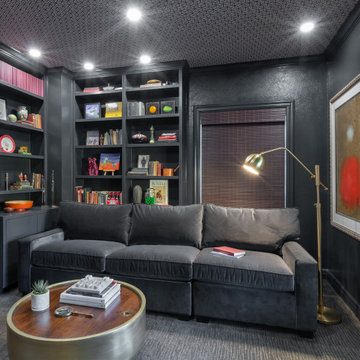
In this space, we wanted to create a dramatic home office. The sleeper sofa is surrounded by various pieces of furniture, including two built-in bookshelves and a coffee table in front. A contemporary gold floor lamp sits next to the sofa to create task lighting. A top-down, bottom-up roman shade creates texture, while the wallpapered ceiling brings depth. In addition to these furnishings, we added colorful accessories to bring a sense of playfulness to the space. All together, this creates an inviting atmosphere perfect for relaxing or entertaining guests!

Projet de Tiny House sur les toits de Paris, avec 17m² pour 4 !
Cette photo montre un petit bureau asiatique en bois de type studio avec sol en béton ciré, un bureau intégré, un sol blanc et un plafond en bois.
Cette photo montre un petit bureau asiatique en bois de type studio avec sol en béton ciré, un bureau intégré, un sol blanc et un plafond en bois.

Aménagement d'un bureau campagne en bois avec un mur beige, sol en béton ciré, un bureau indépendant, un sol gris, poutres apparentes et un plafond en bois.
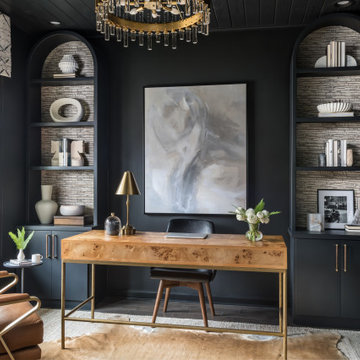
Aménagement d'un bureau moderne de taille moyenne avec une bibliothèque ou un coin lecture, un mur noir, parquet foncé, aucune cheminée, un bureau intégré, un sol marron, un plafond en bois et du papier peint.

We transformed this barely used Sunroom into a fully functional home office because ...well, Covid. We opted for a dark and dramatic wall and ceiling color, BM Black Beauty, after learning about the homeowners love for all things equestrian. This moody color envelopes the space and we added texture with wood elements and brushed brass accents to shine against the black backdrop.
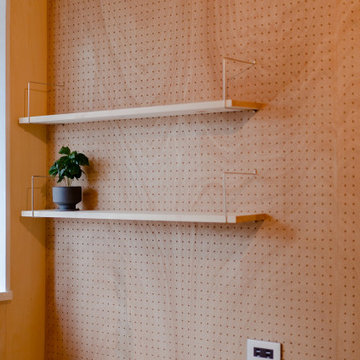
Cette photo montre un bureau atelier montagne en bois avec un mur beige, un sol en bois brun, un sol marron et un plafond en bois.
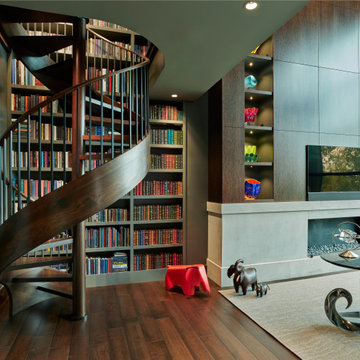
Cette photo montre un grand bureau tendance en bois avec une bibliothèque ou un coin lecture, un mur marron, parquet foncé, une cheminée ribbon, un manteau de cheminée en pierre, un bureau indépendant, un sol marron et un plafond en bois.
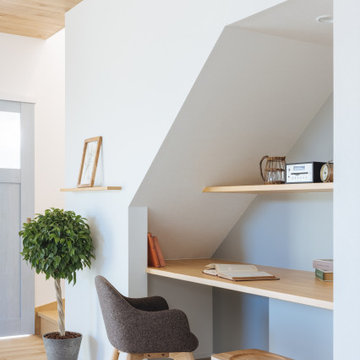
Cette photo montre un petit bureau scandinave avec un mur gris, parquet clair, un bureau intégré, un sol beige, un plafond en papier peint et du papier peint.
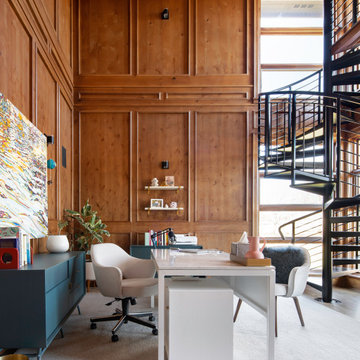
Idée de décoration pour un bureau design en bois avec un sol en bois brun, un bureau indépendant et un plafond en bois.
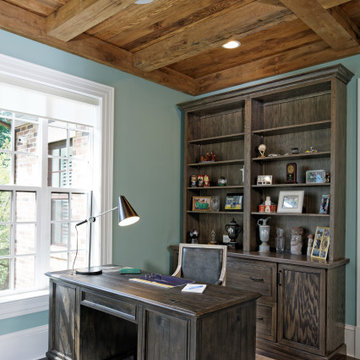
Inspiration pour un bureau traditionnel de taille moyenne avec un bureau indépendant, un plafond en bois, un mur vert, aucune cheminée, un sol marron et parquet foncé.
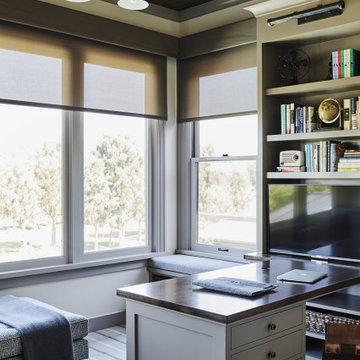
Réalisation d'un bureau marin de taille moyenne avec moquette, un bureau intégré et un plafond en bois.
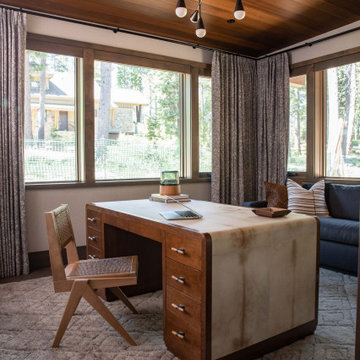
Aménagement d'un bureau montagne avec un mur blanc, parquet foncé, un bureau indépendant, un sol marron et un plafond en bois.

The sophisticated study adds a touch of moodiness to the home. Our team custom designed the 12' tall built in bookcases and wainscoting to add some much needed architectural detailing to the plain white space and 22' tall walls. A hidden pullout drawer for the printer and additional file storage drawers add function to the home office. The windows are dressed in contrasting velvet drapery panels and simple sophisticated woven window shades. The woven textural element is picked up again in the area rug, the chandelier and the caned guest chairs. The ceiling boasts patterned wallpaper with gold accents. A natural stone and iron desk and a comfortable desk chair complete the space.
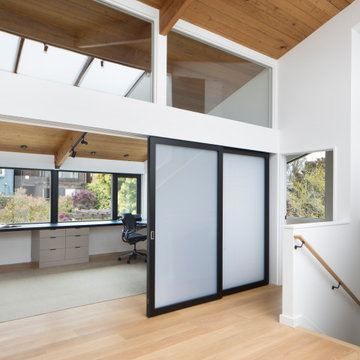
New home office for the owners with Raydoor sliders to close it off when needed as a spare bedroom.
Exemple d'un bureau moderne de taille moyenne avec un mur blanc, parquet clair, un bureau intégré et un plafond en bois.
Exemple d'un bureau moderne de taille moyenne avec un mur blanc, parquet clair, un bureau intégré et un plafond en bois.
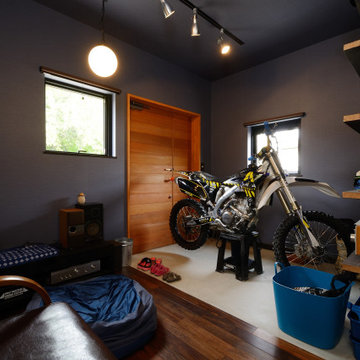
多米の家 旦那様の書斎です。趣味のバイクの整備スペースでもあります。
Cette image montre un bureau minimaliste de taille moyenne avec un mur gris, parquet foncé, un sol gris, un plafond en papier peint et du papier peint.
Cette image montre un bureau minimaliste de taille moyenne avec un mur gris, parquet foncé, un sol gris, un plafond en papier peint et du papier peint.
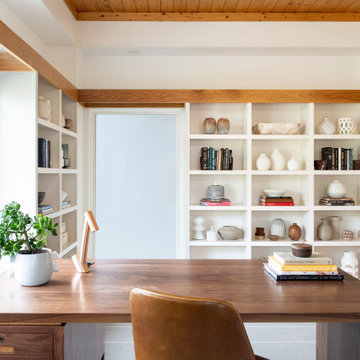
Idée de décoration pour un bureau design avec un mur blanc, un sol en bois brun, un bureau indépendant, un sol marron et un plafond en bois.

Photos by Tina Witherspoon.
Cette image montre un bureau vintage de taille moyenne avec un mur blanc, un sol en bois brun et un plafond en bois.
Cette image montre un bureau vintage de taille moyenne avec un mur blanc, un sol en bois brun et un plafond en bois.
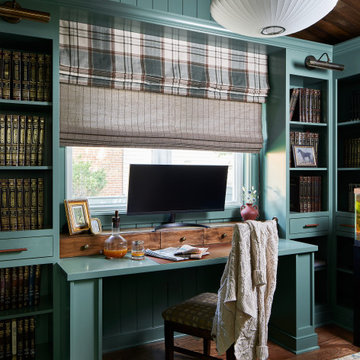
Idée de décoration pour un bureau tradition avec un mur bleu, parquet foncé, un bureau intégré, un sol marron, un plafond voûté et un plafond en bois.
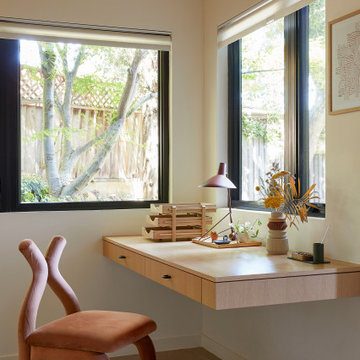
This 1960s home was in original condition and badly in need of some functional and cosmetic updates. We opened up the great room into an open concept space, converted the half bathroom downstairs into a full bath, and updated finishes all throughout with finishes that felt period-appropriate and reflective of the owner's Asian heritage.
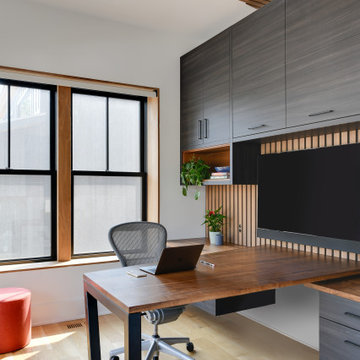
This modern custom home is a beautiful blend of thoughtful design and comfortable living. No detail was left untouched during the design and build process. Taking inspiration from the Pacific Northwest, this home in the Washington D.C suburbs features a black exterior with warm natural woods. The home combines natural elements with modern architecture and features clean lines, open floor plans with a focus on functional living.
Idées déco de bureaux avec un plafond en papier peint et un plafond en bois
5