Idées déco de bureaux avec un plafond en papier peint et un plafond voûté
Trier par :
Budget
Trier par:Populaires du jour
81 - 100 sur 1 910 photos
1 sur 3
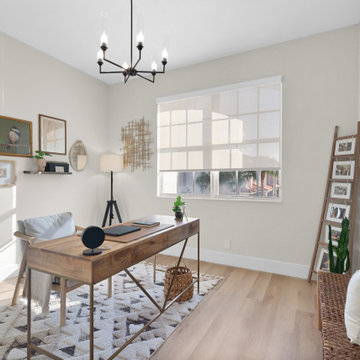
Inspired by sandy shorelines on the California coast, this beachy blonde vinyl floor brings just the right amount of variation to each room. With the Modin Collection, we have raised the bar on luxury vinyl plank. The result is a new standard in resilient flooring. Modin offers true embossed in register texture, a low sheen level, a rigid SPC core, an industry-leading wear layer, and so much more.
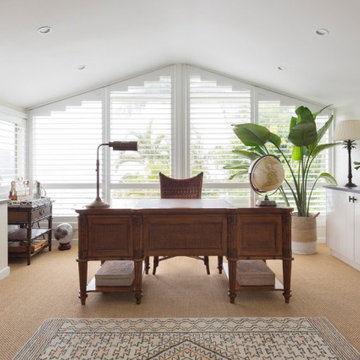
Cette image montre un grand bureau minimaliste avec un mur bleu, un sol de tatami, un bureau indépendant, un sol beige et un plafond voûté.
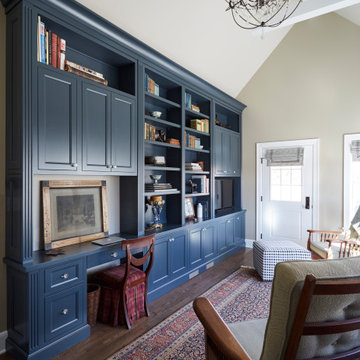
Aménagement d'un bureau classique de taille moyenne avec un mur beige, un sol en bois brun, aucune cheminée, un bureau intégré, un sol marron et un plafond voûté.
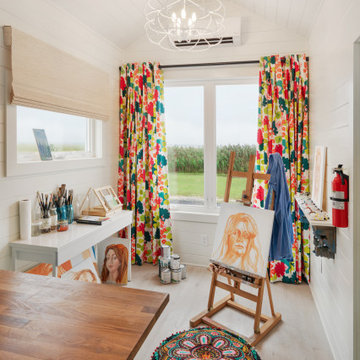
Exemple d'un petit bureau éclectique avec un sol en vinyl, un plafond en lambris de bois, un plafond voûté, un mur blanc, un bureau indépendant, un sol beige et du lambris de bois.
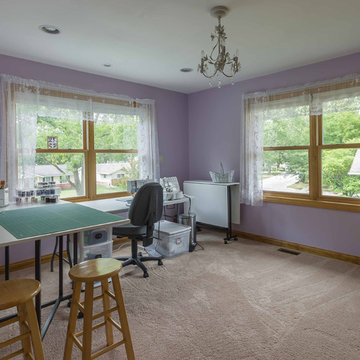
Exemple d'un bureau chic de taille moyenne avec un mur violet, un sol en bois brun, aucune cheminée, un bureau indépendant, un sol gris, un plafond en papier peint et du papier peint.
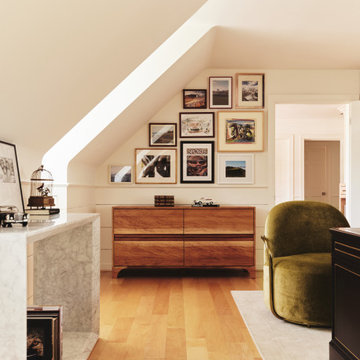
This custom built console pops beneath a gallery wall of our clients favorite trips.
Aménagement d'un bureau moderne de taille moyenne avec un mur beige, parquet clair, un bureau indépendant, un sol marron et un plafond voûté.
Aménagement d'un bureau moderne de taille moyenne avec un mur beige, parquet clair, un bureau indépendant, un sol marron et un plafond voûté.
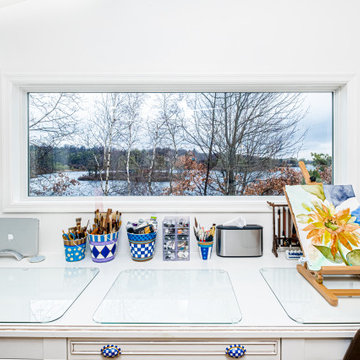
Beautiful view of the lake while sitting at your work area. Get inspiration from the outdoors.
Aménagement d'un bureau atelier éclectique de taille moyenne avec un mur blanc, un sol en carrelage de porcelaine, un bureau indépendant, un sol marron et un plafond voûté.
Aménagement d'un bureau atelier éclectique de taille moyenne avec un mur blanc, un sol en carrelage de porcelaine, un bureau indépendant, un sol marron et un plafond voûté.
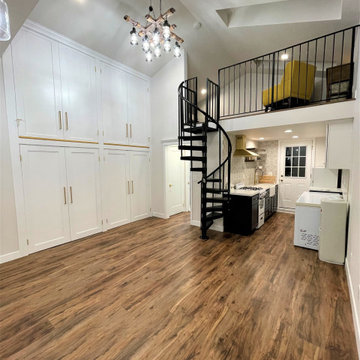
Entrance of ADU, loft area on top, bottom small kitchen, and bathroom, left storage to height ceiling, 4' deep to store all your items, beautiful luxury laminate flooring, raised ceilings, metal spiral staircase
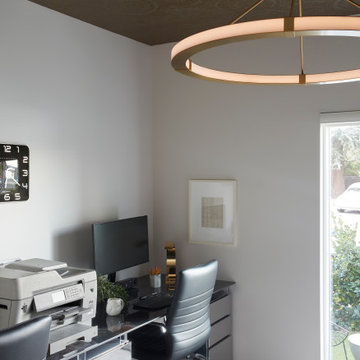
Purposely kept simple yet functional, the design of this office space still boasts interesting details. With chrome filing cabinets that set as the base for the extended desktop fabricated in porcelain slab, brass wallcovering applied to the ceiling and a central brass light fixture, it really is modern and eye catching.
Photo: Zeke Ruelas
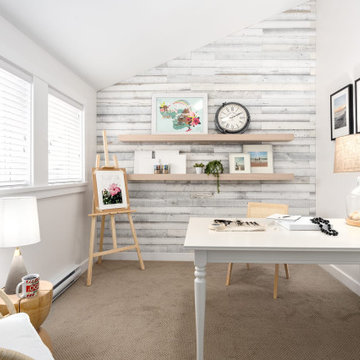
Réalisation d'un petit bureau atelier champêtre avec un mur blanc, moquette, aucune cheminée, un bureau indépendant, un sol beige et un plafond voûté.
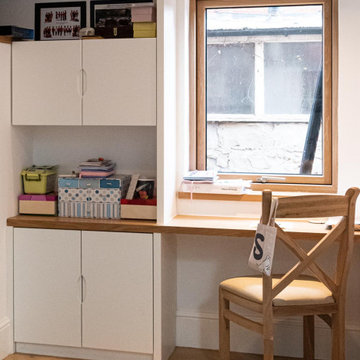
Garden extension with high ceiling heights as part of the whole house refurbishment project. Extensions and a full refurbishment to a semi-detached house in East London.
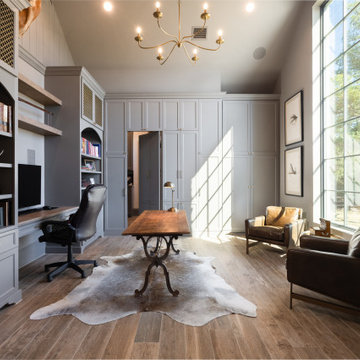
Idée de décoration pour un grand bureau bohème avec un mur gris, un sol en bois brun, un bureau intégré, un sol marron, un plafond voûté et du lambris de bois.
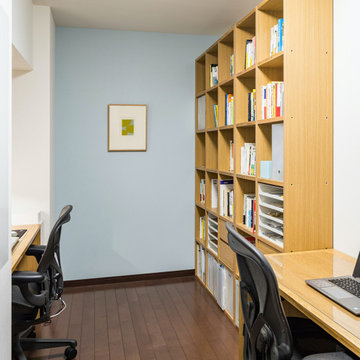
書斎の壁にはアートを飾って
Réalisation d'un bureau nordique de taille moyenne avec un mur bleu, parquet foncé, aucune cheminée, un bureau indépendant, un plafond en papier peint et du papier peint.
Réalisation d'un bureau nordique de taille moyenne avec un mur bleu, parquet foncé, aucune cheminée, un bureau indépendant, un plafond en papier peint et du papier peint.
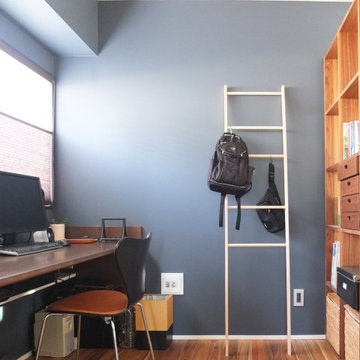
テレワークも可能な書斎スペース
Idées déco pour un petit bureau contemporain avec un sol en bois brun, un bureau intégré, un sol marron, un plafond en papier peint, du papier peint et un mur bleu.
Idées déco pour un petit bureau contemporain avec un sol en bois brun, un bureau intégré, un sol marron, un plafond en papier peint, du papier peint et un mur bleu.
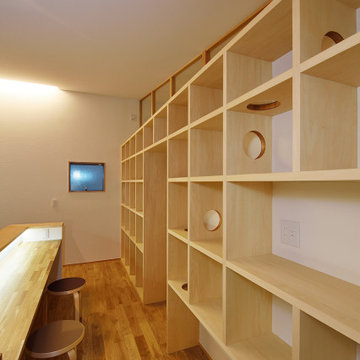
書斎スペース背面の造り付けの大きな本棚。ところどころ開けられた穴は、愛猫の通り道。キャットウォークも兼ねる本棚です。本棚上部は造作でガラスの間仕切りを設置し、天井を繋げることで空間をより広く見せています。
Cette image montre un grand bureau nordique avec un mur blanc, un sol en bois brun, aucune cheminée, un bureau intégré, un sol marron, un plafond en papier peint et du papier peint.
Cette image montre un grand bureau nordique avec un mur blanc, un sol en bois brun, aucune cheminée, un bureau intégré, un sol marron, un plafond en papier peint et du papier peint.
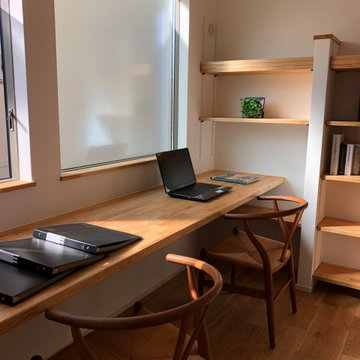
スタディスペース
Cette image montre un petit bureau design avec un mur blanc, parquet peint, aucune cheminée, un bureau intégré, un sol marron, un plafond en papier peint et du papier peint.
Cette image montre un petit bureau design avec un mur blanc, parquet peint, aucune cheminée, un bureau intégré, un sol marron, un plafond en papier peint et du papier peint.
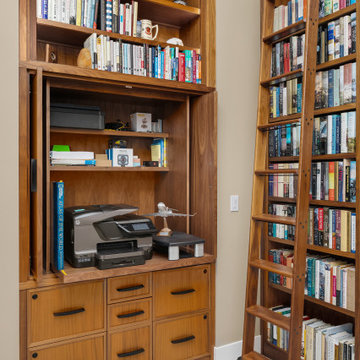
When working from home, he wants to be surrounded by personal comforts and corporate functionality. For this avid book reader and collector, he wishes his office to be amongst his books. As an executive, he sought the same desk configuration that is in his corporate office, albeit a smaller version. The library office needed to be built exactly to his specifications and fit well within the home.
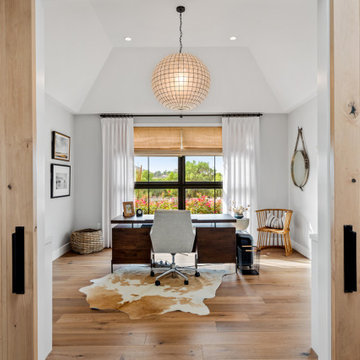
Our clients wanted the ultimate modern farmhouse custom dream home. They found property in the Santa Rosa Valley with an existing house on 3 ½ acres. They could envision a new home with a pool, a barn, and a place to raise horses. JRP and the clients went all in, sparing no expense. Thus, the old house was demolished and the couple’s dream home began to come to fruition.
The result is a simple, contemporary layout with ample light thanks to the open floor plan. When it comes to a modern farmhouse aesthetic, it’s all about neutral hues, wood accents, and furniture with clean lines. Every room is thoughtfully crafted with its own personality. Yet still reflects a bit of that farmhouse charm.
Their considerable-sized kitchen is a union of rustic warmth and industrial simplicity. The all-white shaker cabinetry and subway backsplash light up the room. All white everything complimented by warm wood flooring and matte black fixtures. The stunning custom Raw Urth reclaimed steel hood is also a star focal point in this gorgeous space. Not to mention the wet bar area with its unique open shelves above not one, but two integrated wine chillers. It’s also thoughtfully positioned next to the large pantry with a farmhouse style staple: a sliding barn door.
The master bathroom is relaxation at its finest. Monochromatic colors and a pop of pattern on the floor lend a fashionable look to this private retreat. Matte black finishes stand out against a stark white backsplash, complement charcoal veins in the marble looking countertop, and is cohesive with the entire look. The matte black shower units really add a dramatic finish to this luxurious large walk-in shower.
Photographer: Andrew - OpenHouse VC
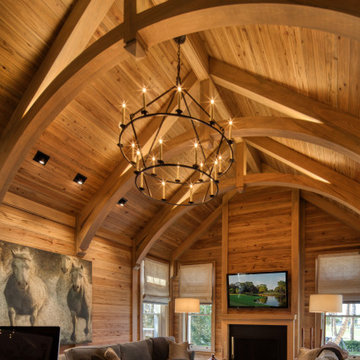
Pecky and clear cypress wood walls, moldings, and arched beam ceiling is the feature of the study. Custom designed cypress cabinetry was built to complement the interior architectural details
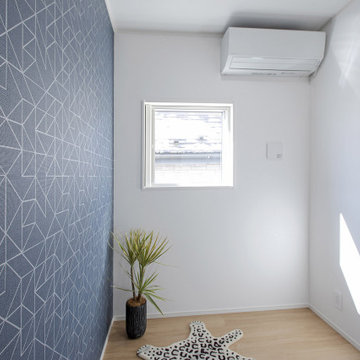
Exemple d'un petit bureau moderne avec un mur bleu, un sol en contreplaqué, aucune cheminée, un sol beige, un plafond en papier peint et du papier peint.
Idées déco de bureaux avec un plafond en papier peint et un plafond voûté
5