Idées déco de bureaux avec un plafond voûté et poutres apparentes
Trier par :
Budget
Trier par:Populaires du jour
1 - 20 sur 1 992 photos
1 sur 3

Idées déco pour un bureau atelier éclectique de taille moyenne avec un mur vert, sol en béton ciré, un bureau indépendant, un sol gris et un plafond voûté.
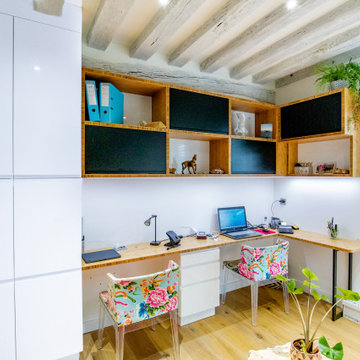
Cette image montre un bureau bohème avec un mur blanc, un sol en bois brun, un bureau intégré, un sol marron et poutres apparentes.
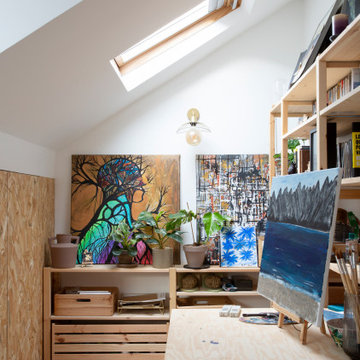
Idées déco pour un bureau contemporain avec un mur blanc, parquet clair, un bureau intégré, un sol beige et un plafond voûté.
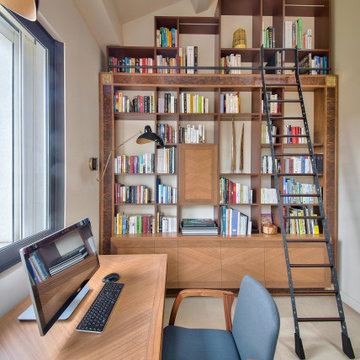
Cette photo montre un bureau tendance avec un mur beige, un bureau indépendant, un sol beige et un plafond voûté.

Exemple d'un très grand bureau rétro en bois de type studio avec un mur blanc, parquet foncé, un bureau indépendant, un sol marron et un plafond voûté.

A complete redesign of what was the guest bedroom to make this into a cosy and stylish home office retreat. The brief was to still use it as a guest bedroom as required and a plush velvet chesterfield style sofabed was included in the design. h
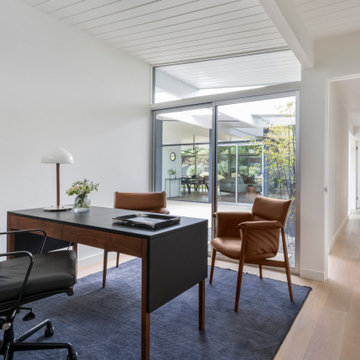
Réalisation d'un bureau design avec un mur blanc, parquet clair, un bureau indépendant et poutres apparentes.

Inspiration pour un bureau traditionnel avec un mur blanc, sol en béton ciré, aucune cheminée, un bureau indépendant, un sol gris, poutres apparentes, un plafond voûté et du lambris de bois.
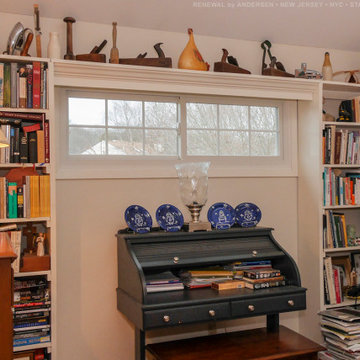
Delightful library-style space with unique sliding window we installed. This long but narrow sliding window looks great above the old-style desk, and surrounded by book cases. Find out more about replacing the windows in your home from Renewal by Andersen New Jersey, New York City, The Bronx and Staten Island.

This is a unique multi-purpose space, designed to be both a TV Room and an office for him. We designed a custom modular sofa in the center of the room with movable suede back pillows that support someone facing the TV and can be adjusted to support them if they rotate to face the view across the room above the desk. It can also convert to a chaise lounge and has two pillow backs that can be placed to suite the tall man of the home and another to fit well as his petite wife comfortably when watching TV.
The leather arm chair at the corner windows is a unique ergonomic swivel reclining chair and positioned for TV viewing and easily rotated to take full advantage of the private view at the windows.
The original fine art in this room was created by Tess Muth, San Antonio, TX.
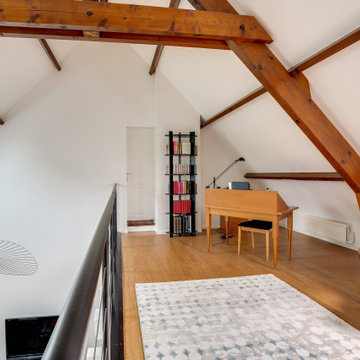
Exemple d'un bureau tendance avec un mur blanc, un sol en bois brun, un bureau indépendant, un sol marron, poutres apparentes et un plafond voûté.

Réalisation d'un bureau tradition avec un mur blanc, un sol en bois brun, un bureau intégré, un sol marron et un plafond voûté.

The need for a productive and comfortable space was the motive for the study design. A culmination of ideas supports daily routines from the computer desk for correspondence, the worktable to review documents, or the sofa to read reports. The wood mantel creates the base for the art niche, which provides a space for one homeowner’s taste in modern art to be expressed. Horizontal wood elements are stained for layered warmth from the floor, wood tops, mantel, and ceiling beams. The walls are covered in a natural paper weave with a green tone that is pulled to the built-ins flanking the marble fireplace for a happier work environment. Connections to the outside are a welcome relief to enjoy views to the front, or pass through the doors to the private outdoor patio at the back of the home. The ceiling light fixture has linen panels as a tie to personal ship artwork displayed in the office.
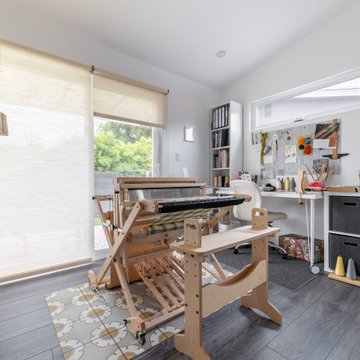
Pure grey. Perfectly complemented by natural wood furnishings or pops of color. A classic palette to build your vision on. With the Modin Collection, we have raised the bar on luxury vinyl plank. The result is a new standard in resilient flooring. Modin offers true embossed in register texture, a low sheen level, a rigid SPC core, an industry-leading wear layer, and so much more.
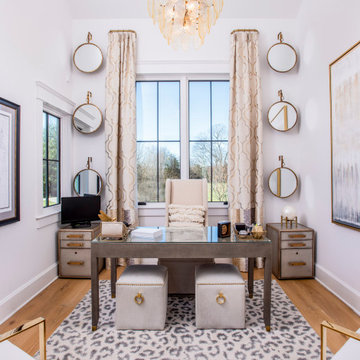
Exemple d'un grand bureau nature avec un mur blanc, parquet clair, un bureau indépendant, un sol marron et un plafond voûté.

When working from home, he wants to be surrounded by personal comforts and corporate functionality. For this avid book reader and collector, he wishes his office to be amongst his books. As an executive, he sought the same desk configuration that is in his corporate office, albeit a smaller version. The library office needed to be built exactly to his specifications and fit well within the home.

En esta casa pareada hemos reformado siguiendo criterios de eficiencia energética y sostenibilidad.
Aplicando soluciones para aislar el suelo, las paredes y el techo, además de puertas y ventanas. Así conseguimos que no se pierde frío o calor y se mantiene una temperatura agradable sin necesidad de aires acondicionados.
También hemos reciclado bigas, ladrillos y piedra original del edificio como elementos decorativos. La casa de Cobi es un ejemplo de bioarquitectura, eficiencia energética y de cómo podemos contribuir a revertir los efectos del cambio climático.

Warm and inviting this new construction home, by New Orleans Architect Al Jones, and interior design by Bradshaw Designs, lives as if it's been there for decades. Charming details provide a rich patina. The old Chicago brick walls, the white slurried brick walls, old ceiling beams, and deep green paint colors, all add up to a house filled with comfort and charm for this dear family.
Lead Designer: Crystal Romero; Designer: Morgan McCabe; Photographer: Stephen Karlisch; Photo Stylist: Melanie McKinley.
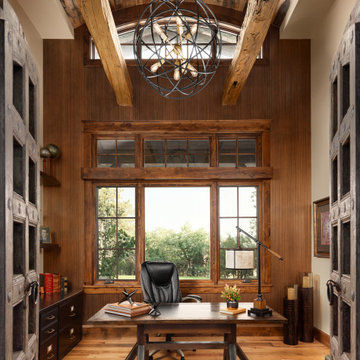
Aménagement d'un grand bureau montagne avec un mur beige, un sol en bois brun, un bureau indépendant, un sol multicolore et un plafond voûté.
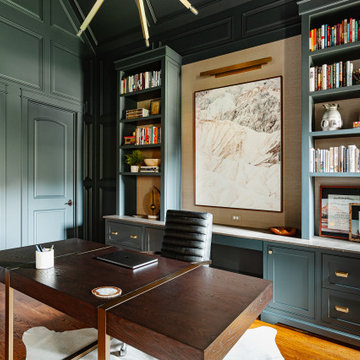
Idée de décoration pour un bureau tradition de taille moyenne avec un mur vert, un sol en bois brun, une cheminée standard, un manteau de cheminée en pierre, un bureau indépendant, un sol marron, un plafond voûté et du lambris.
Idées déco de bureaux avec un plafond voûté et poutres apparentes
1