Idées déco de bureaux avec un plafond voûté
Trier par :
Budget
Trier par:Populaires du jour
41 - 60 sur 192 photos
1 sur 3
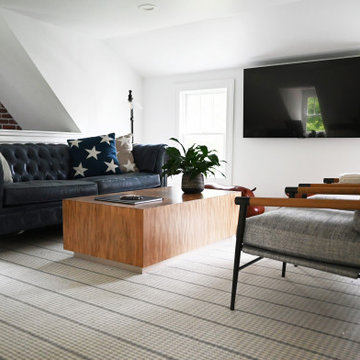
Cette image montre un bureau traditionnel de taille moyenne avec un mur blanc, un sol en bois brun, un bureau indépendant, un sol marron et un plafond voûté.
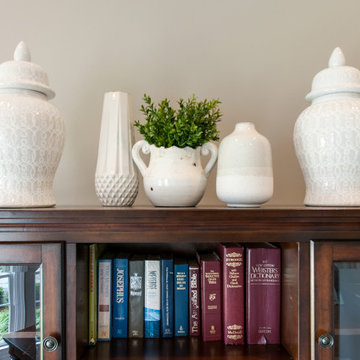
Close up of details. More decor!
Aménagement d'un bureau classique avec un mur beige, un sol en bois brun, un bureau indépendant, un sol marron et un plafond voûté.
Aménagement d'un bureau classique avec un mur beige, un sol en bois brun, un bureau indépendant, un sol marron et un plafond voûté.
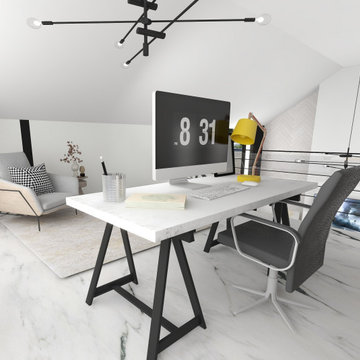
Diseño de estudio en planta superior de loft.
Réalisation d'un bureau urbain de taille moyenne avec un mur blanc, un sol en marbre, un bureau indépendant et un plafond voûté.
Réalisation d'un bureau urbain de taille moyenne avec un mur blanc, un sol en marbre, un bureau indépendant et un plafond voûté.
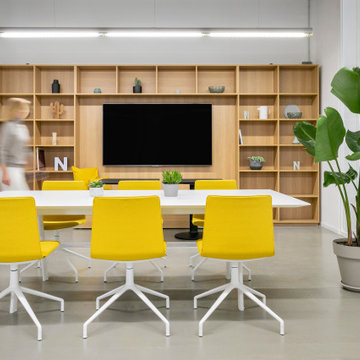
Una empresa del sector digital con base en Madrid abre su segunda sede en Barcelona y nos contrata a diseñar el espacio de sus oficinas, ubicadas en la renombrada Plaza Real del cásco antiguo. En colaboración con dekoproject le damos el enfoque a la zona de uso común, un espacio de relax, de comunicación e inspiración, usando un concepto fresco con colores vivos creando una imágen energética, moderna y jóven que representa la marca y su imágen Neoland
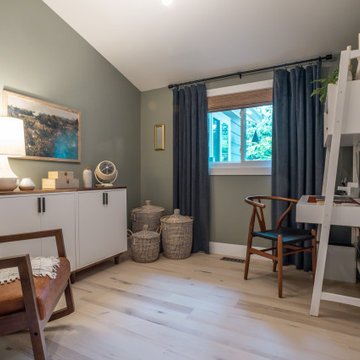
Clean and bright vinyl planks for a space where you can clear your mind and relax. Unique knots bring life and intrigue to this tranquil maple design. With the Modin Collection, we have raised the bar on luxury vinyl plank. The result is a new standard in resilient flooring. Modin offers true embossed in register texture, a low sheen level, a rigid SPC core, an industry-leading wear layer, and so much more.
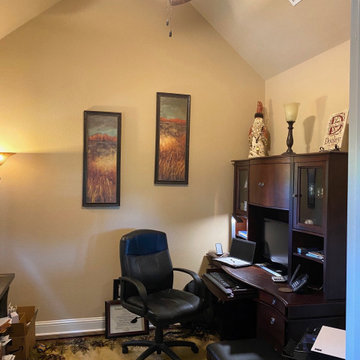
intimate study near the entry provides privacy and openness.
Inspiration pour un bureau craftsman de taille moyenne avec un mur marron, un sol en bois brun, un bureau indépendant, un sol blanc et un plafond voûté.
Inspiration pour un bureau craftsman de taille moyenne avec un mur marron, un sol en bois brun, un bureau indépendant, un sol blanc et un plafond voûté.
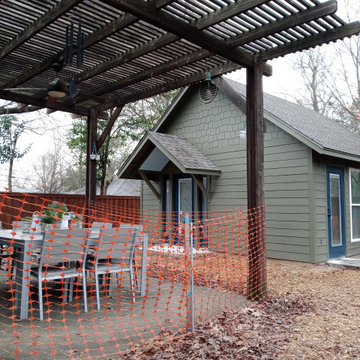
View from existing terrace to the new home office/workshop.
Idées déco pour un petit bureau classique de type studio avec un mur blanc, parquet clair, un bureau indépendant, un sol blanc et un plafond voûté.
Idées déco pour un petit bureau classique de type studio avec un mur blanc, parquet clair, un bureau indépendant, un sol blanc et un plafond voûté.
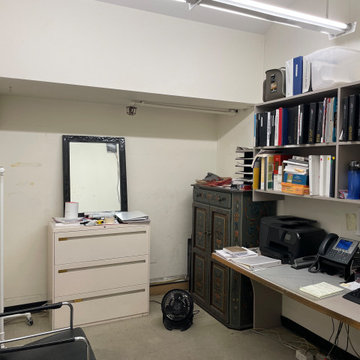
Before Photo 1
Idée de décoration pour un petit bureau bohème avec un mur blanc, moquette, un bureau intégré, un sol gris, un plafond voûté et du papier peint.
Idée de décoration pour un petit bureau bohème avec un mur blanc, moquette, un bureau intégré, un sol gris, un plafond voûté et du papier peint.
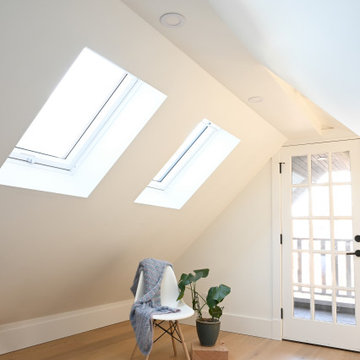
New skylights allowed for a once dark attic to be used as a home office space.
Aménagement d'un bureau classique avec un mur blanc, un sol en bois brun et un plafond voûté.
Aménagement d'un bureau classique avec un mur blanc, un sol en bois brun et un plafond voûté.
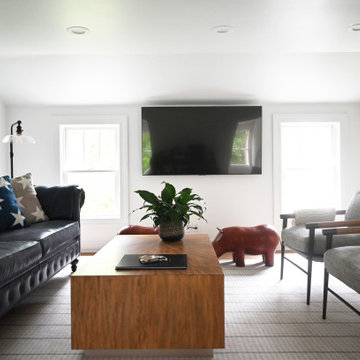
Idée de décoration pour un bureau tradition de taille moyenne avec un mur blanc, un sol en bois brun, un bureau indépendant, un sol marron et un plafond voûté.
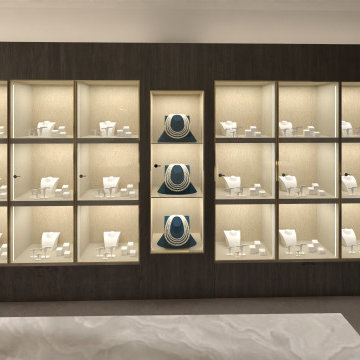
Inspiration pour un petit bureau atelier design avec un mur beige, sol en béton ciré, un bureau indépendant, un sol gris, un plafond voûté et du papier peint.
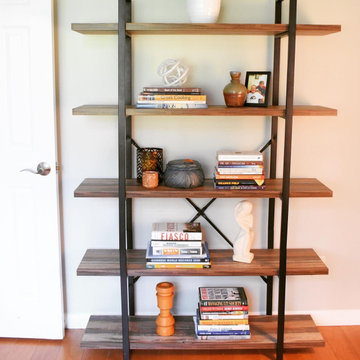
Masculine coastal home office space located in Sarasota, FL in the Palmer Ranch community!
Idées déco pour un petit bureau éclectique avec un mur vert, parquet clair, aucune cheminée, un bureau indépendant, un sol beige et un plafond voûté.
Idées déco pour un petit bureau éclectique avec un mur vert, parquet clair, aucune cheminée, un bureau indépendant, un sol beige et un plafond voûté.
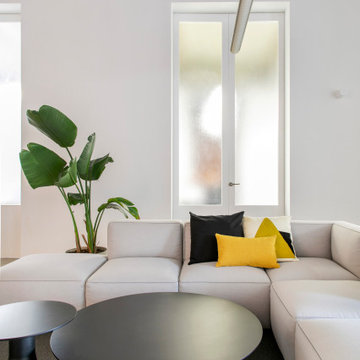
Una empresa del sector digital con base en Madrid abre su segunda sede en Barcelona y nos contrata a diseñar el espacio de sus oficinas, ubicadas en la renombrada Plaza Real del cásco antiguo. En colaboración con dekoproject le damos el enfoque a la zona de uso común, un espacio de relax, de comunicación e inspiración, usando un concepto fresco con colores vivos creando una imágen energética, moderna y jóven que representa la marca y su imágen Neoland
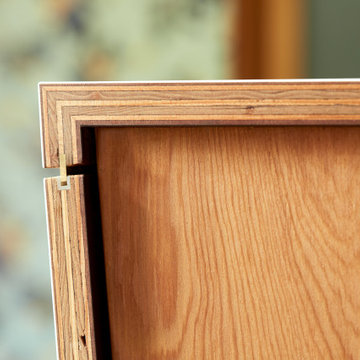
Our client had a 1930’s two car garage and a dream. He wanted a private light filled home office, enough space to have friends over to watch the game, storage for his record collection and a place to listen to music on the most impressive stereo we’ve ever seen. So we took on the challenge to design the ultimate man cave: we peeled away layers of the wall and folded them into casework - a workstation with drawers, record shelving with storage below for less aesthetic items, a credenza with a coffee setup and requisite bourbon collection, and a cabinet devoted to cleaning and preserving records. We peeled up the roof as well creating a new entry and views out into the bucolic garden. The addition of a full bathroom and comfy couch make this the perfect place to chill…with or without Netflix.
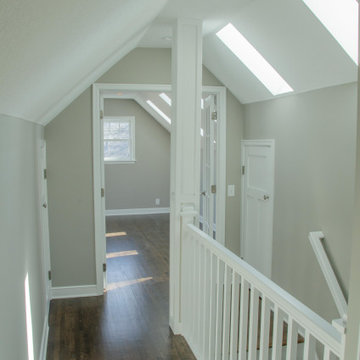
We Minnesotans understand that winters can be long, cold, and dark. Sunshine is a precious commodity in the middle of February. We designed the second-floor addition to let the sunshine in and make this the brightest room in the home.
Two skylights were added to the stair well, with three more in the new addition.
The second-floor landing was extended into the new space. Following the home’s existing architecture, this new 300 sq. ft. room features dormers with high-efficiency windows. Additional storage was created with several built-in closets in both the hallway and the addition.
These photos were taken in March. With all the skylights facing the South, you can imagine how bright this room will be year-round.
The remodeled staircase leads to the second floor and the new addition. The stair's risers, handrail, and banister are white, a master design detail that flows from the first floor to the second.
The stair treads and new room flooring are constructed with 1 ½ inch solid Red Oak, an excellent choice that soaks up sunshine and offers a complement to the light gray walls and white trim and accents.
I hate dusting. Doesn't everyone? The arrow above points to a place where dust can collect on mission-style railings, right at the crevice of the bottom of the stair railing. That severe crack makes it difficult to clean. On my projects (like the one above), the bottom rail straightens out and then connects to the banister at a right angle, eliminating the dust trap which is always hard to reach!
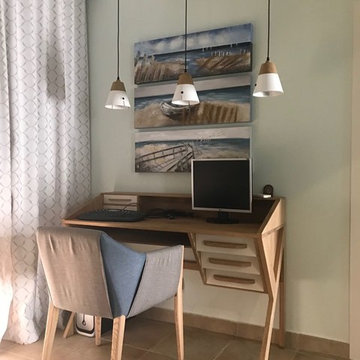
Aménagement d'un bureau bord de mer de taille moyenne avec un mur beige, un sol en carrelage de porcelaine, aucune cheminée, un bureau indépendant, un sol beige et un plafond voûté.
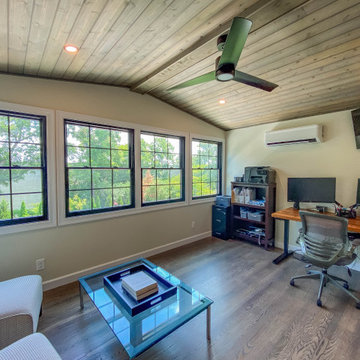
A new home office addition built above the existing home game room addition. The project is finished with custom stained cedar tongue and groove vaulted ceilings, staying consistent with the outdoor room and game room ceilings. The new home office addition includes new flooring, new windows, and a custom sliding barn door stained to match the ceilings.
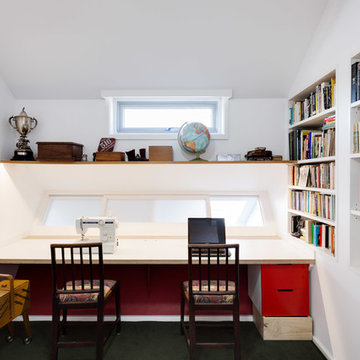
A home office.
Photo credit: Drew Echberg
Cette photo montre un bureau tendance de taille moyenne avec un mur blanc, moquette, aucune cheminée, un bureau intégré, un sol vert et un plafond voûté.
Cette photo montre un bureau tendance de taille moyenne avec un mur blanc, moquette, aucune cheminée, un bureau intégré, un sol vert et un plafond voûté.
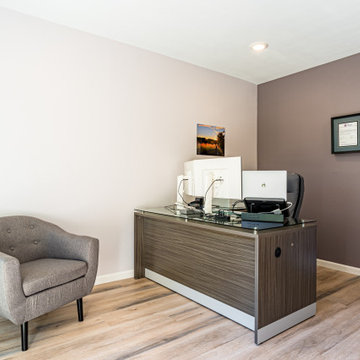
New construction of a room addition for home office use.
Inspiration pour un petit bureau vintage de type studio avec un mur blanc, un sol en contreplaqué, un bureau indépendant, un sol marron, un plafond voûté et du lambris.
Inspiration pour un petit bureau vintage de type studio avec un mur blanc, un sol en contreplaqué, un bureau indépendant, un sol marron, un plafond voûté et du lambris.
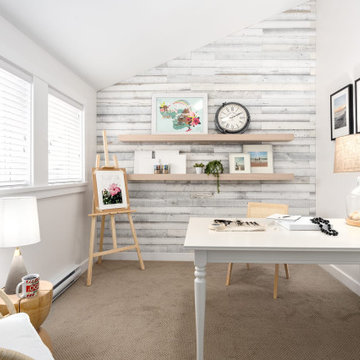
Réalisation d'un petit bureau atelier champêtre avec un mur blanc, moquette, aucune cheminée, un bureau indépendant, un sol beige et un plafond voûté.
Idées déco de bureaux avec un plafond voûté
3