Idées déco de bureaux avec un plafond voûté
Trier par :
Budget
Trier par:Populaires du jour
41 - 60 sur 114 photos
1 sur 3
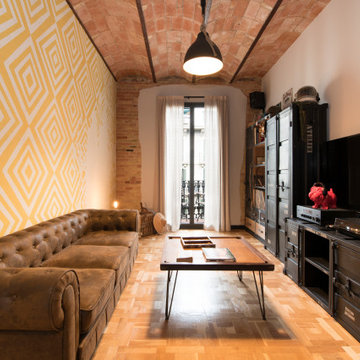
Idée de décoration pour un très grand bureau urbain de type studio avec un mur blanc, un sol en bois brun, aucune cheminée, un bureau indépendant, un sol marron, un plafond voûté et du papier peint.
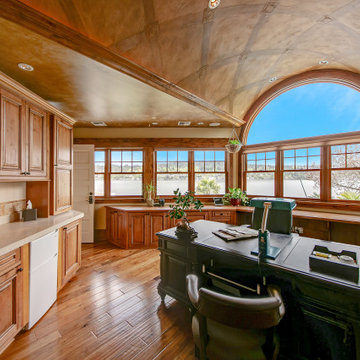
Réalisation d'un grand bureau victorien en bois avec un sol en bois brun, un bureau intégré et un plafond voûté.
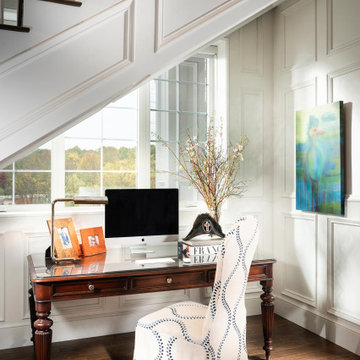
Cette image montre un petit bureau traditionnel avec un mur blanc, un sol en bois brun, un bureau indépendant, un sol marron, un plafond voûté et du lambris.
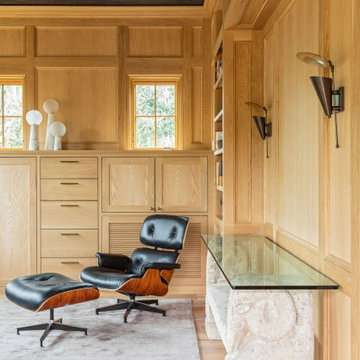
Exemple d'un grand bureau bord de mer en bois avec un mur marron, parquet clair, un bureau intégré, un sol marron et un plafond voûté.
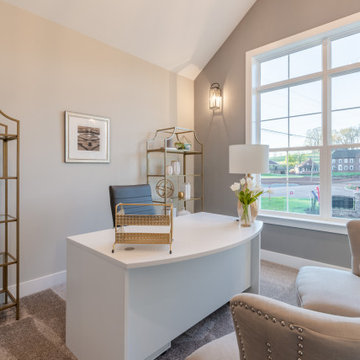
This 2-story home includes a 3- car garage with mudroom entry, an inviting front porch with decorative posts, and a screened-in porch. The home features an open floor plan with 10’ ceilings on the 1st floor and impressive detailing throughout. A dramatic 2-story ceiling creates a grand first impression in the foyer, where hardwood flooring extends into the adjacent formal dining room elegant coffered ceiling accented by craftsman style wainscoting and chair rail. Just beyond the Foyer, the great room with a 2-story ceiling, the kitchen, breakfast area, and hearth room share an open plan. The spacious kitchen includes that opens to the breakfast area, quartz countertops with tile backsplash, stainless steel appliances, attractive cabinetry with crown molding, and a corner pantry. The connecting hearth room is a cozy retreat that includes a gas fireplace with stone surround and shiplap. The floor plan also includes a study with French doors and a convenient bonus room for additional flexible living space. The first-floor owner’s suite boasts an expansive closet, and a private bathroom with a shower, freestanding tub, and double bowl vanity. On the 2nd floor is a versatile loft area overlooking the great room, 2 full baths, and 3 bedrooms with spacious closets.
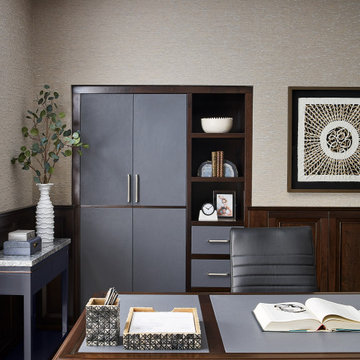
Idées déco pour un grand bureau classique avec un mur gris, parquet foncé, une cheminée ribbon, un manteau de cheminée en pierre, un bureau indépendant, un sol marron, un plafond voûté et du lambris.
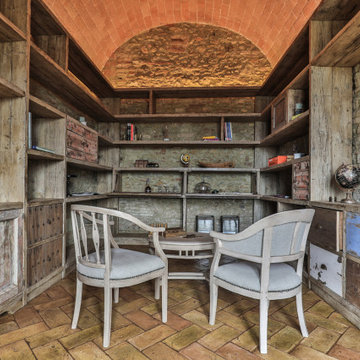
Stanza studio con libreria
Idées déco pour un bureau méditerranéen de taille moyenne avec une bibliothèque ou un coin lecture, un mur jaune, tomettes au sol, un bureau intégré, un sol rouge et un plafond voûté.
Idées déco pour un bureau méditerranéen de taille moyenne avec une bibliothèque ou un coin lecture, un mur jaune, tomettes au sol, un bureau intégré, un sol rouge et un plafond voûté.
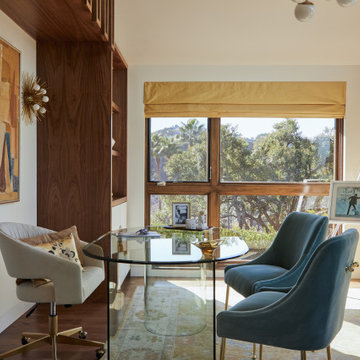
Aménagement d'un grand bureau rétro avec un mur blanc, un sol en bois brun, un bureau indépendant, un sol marron et un plafond voûté.
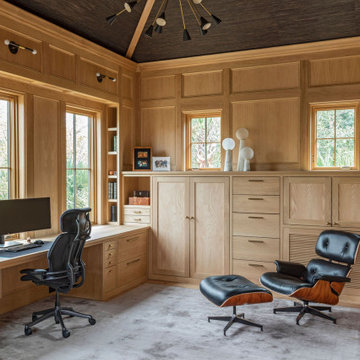
Idées déco pour un grand bureau bord de mer en bois avec un mur marron, parquet clair, un bureau intégré, un sol marron et un plafond voûté.
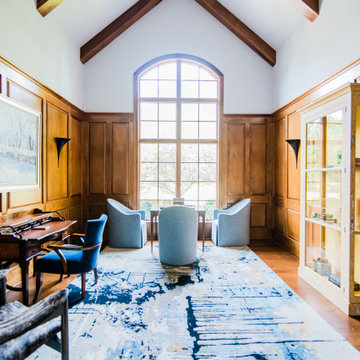
The library office space features a desk by Theodore Alexander, chairs by Tomlinson, a vintage Baker chinoiserie bookcase, game table in French style provided by Trouvaille Home and rug by Roya Rugs. Handpainted reproduction oil on canvas. Sconces by Visual Comfort and chandelier by Robert Abbey.
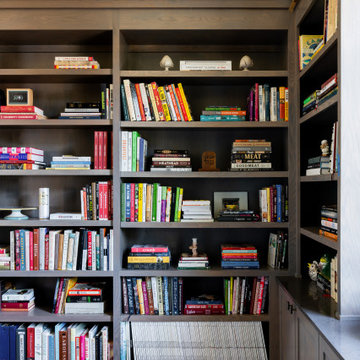
This new home was built on an old lot in Dallas, TX in the Preston Hollow neighborhood. The new home is a little over 5,600 sq.ft. and features an expansive great room and a professional chef’s kitchen. This 100% brick exterior home was built with full-foam encapsulation for maximum energy performance. There is an immaculate courtyard enclosed by a 9' brick wall keeping their spool (spa/pool) private. Electric infrared radiant patio heaters and patio fans and of course a fireplace keep the courtyard comfortable no matter what time of year. A custom king and a half bed was built with steps at the end of the bed, making it easy for their dog Roxy, to get up on the bed. There are electrical outlets in the back of the bathroom drawers and a TV mounted on the wall behind the tub for convenience. The bathroom also has a steam shower with a digital thermostatic valve. The kitchen has two of everything, as it should, being a commercial chef's kitchen! The stainless vent hood, flanked by floating wooden shelves, draws your eyes to the center of this immaculate kitchen full of Bluestar Commercial appliances. There is also a wall oven with a warming drawer, a brick pizza oven, and an indoor churrasco grill. There are two refrigerators, one on either end of the expansive kitchen wall, making everything convenient. There are two islands; one with casual dining bar stools, as well as a built-in dining table and another for prepping food. At the top of the stairs is a good size landing for storage and family photos. There are two bedrooms, each with its own bathroom, as well as a movie room. What makes this home so special is the Casita! It has its own entrance off the common breezeway to the main house and courtyard. There is a full kitchen, a living area, an ADA compliant full bath, and a comfortable king bedroom. It’s perfect for friends staying the weekend or in-laws staying for a month.
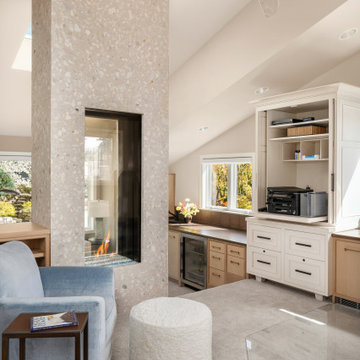
This executive wanted both a working office and a meeting space within the home to use during retirement years. She was interested in a comfortable “non-office” space for meetings as well as a highly functional, true office arrangement to work within. Luckily, the space available lent itself well to both venues. High up, perched on the third floor, with a private entrance, we created the Tree House Office. It has sweeping views of the water in one direction and beautiful landscaping in the other.
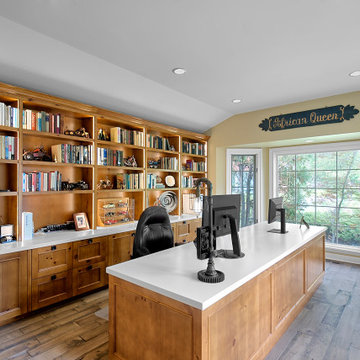
Large home office with custom shelves and custom desk has lots of natural light for an open feel.
Norman Sizemore - photographer
Inspiration pour un grand bureau rustique avec un mur jaune, parquet foncé, un bureau intégré, un sol marron et un plafond voûté.
Inspiration pour un grand bureau rustique avec un mur jaune, parquet foncé, un bureau intégré, un sol marron et un plafond voûté.
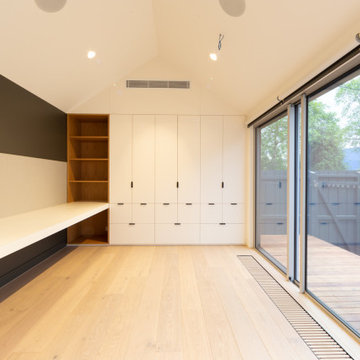
Large sized study/office room with lots of storage and room. Large sliding glass doors cover the wall behind the desk leading to the garden, letting in natural light
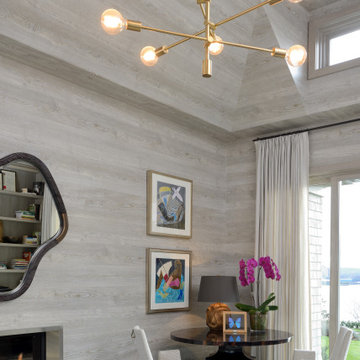
Inspiration pour un très grand bureau minimaliste en bois avec un mur gris, un sol en carrelage de céramique, aucune cheminée, un bureau intégré, un sol gris et un plafond voûté.
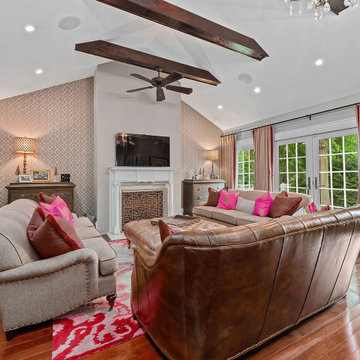
Pittsburgh Home Office built for a Work/Live setting. Color palette is Orchid, Taupe, Brown, Cream with Brass accents. Mini Kitchen with full bathoom.
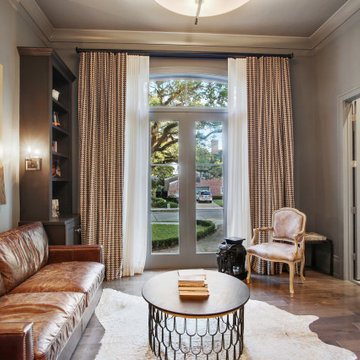
Sofia Joelsson Design, Interior Design Services. Home Office, two story New Orleans new construction, Man Cave, reading room, bookshelf, classic hollywood, chandelier
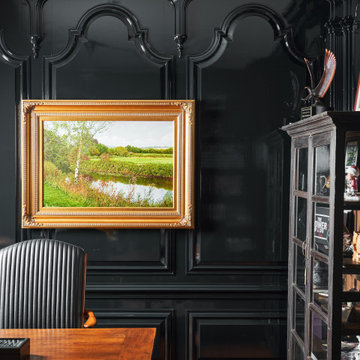
The paneling in this home office was reproduced with exclusive permission of the Winterthur museum in Delaware. Hull historical was the builder and custom built and installed many custom details for the home, including the paneling, moulding, mantels, doors and windows.
The wall was painted a high gloss (very dark) teal color.
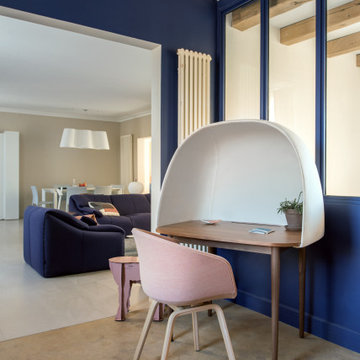
Le grand palier de l'escalier, anciennement une chapelle du couvent disparue lors d'une réhabilitation en 1990 a été aménagé en petit salon, avec bureau cocon pour s'isoler. Une verrière a été installée pour maitriser la température de l'espace. Les éléments décoratifs anciens ont été conservés et une fresque graphique crée pour agrémenté le plafond vouté.
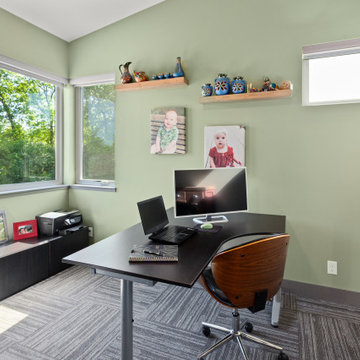
Aménagement d'un grand bureau moderne avec un mur vert, moquette, un bureau indépendant, un sol gris et un plafond voûté.
Idées déco de bureaux avec un plafond voûté
3