Idées déco de bureaux avec un sol beige et un sol orange
Trier par :
Budget
Trier par:Populaires du jour
161 - 180 sur 10 377 photos
1 sur 3

Idées déco pour un grand bureau classique avec un mur gris, un bureau indépendant, parquet clair et un sol beige.
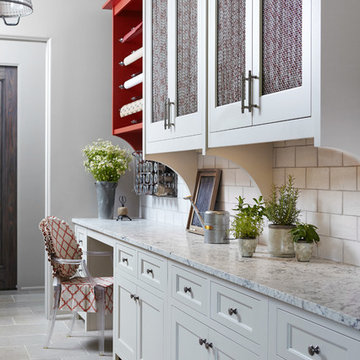
Inspiration pour un grand bureau atelier traditionnel avec un mur gris, un sol en calcaire, aucune cheminée, un bureau intégré et un sol beige.
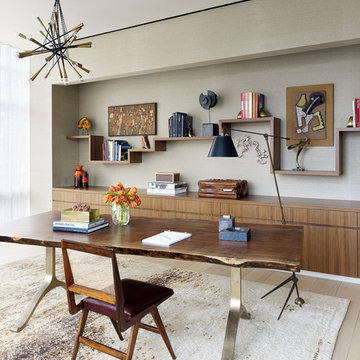
Cette photo montre un bureau tendance avec un mur gris, parquet clair, un bureau indépendant et un sol beige.
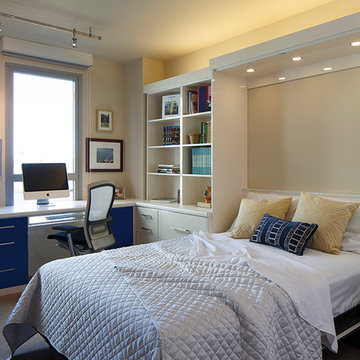
Valet Custom Cabinets & Closets
Aménagement d'un bureau contemporain de taille moyenne avec un mur beige, un bureau intégré, moquette, aucune cheminée et un sol beige.
Aménagement d'un bureau contemporain de taille moyenne avec un mur beige, un bureau intégré, moquette, aucune cheminée et un sol beige.
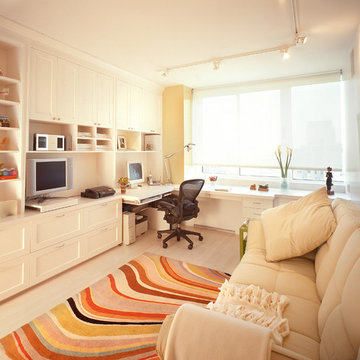
Photo by: Becket Logan
Réalisation d'un bureau design avec un bureau intégré et un sol beige.
Réalisation d'un bureau design avec un bureau intégré et un sol beige.
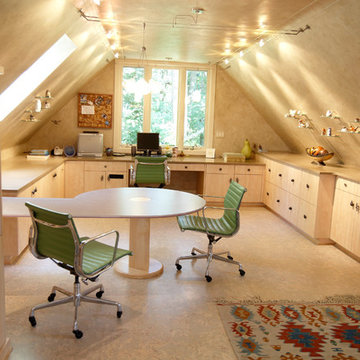
built-in cabinets, built-in desk, built-in storage, built-in TV cabinet, chairs, light wood, rug, swivel chairs, table, TV, vaulted ceiling, window above desk,
© PURE Design Environments
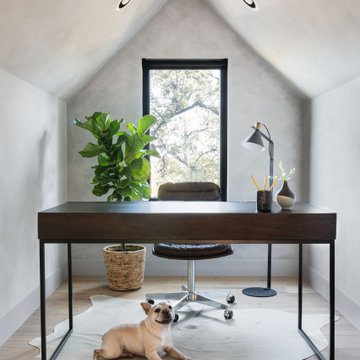
This nook area in a 3rd floor loft space was transformed into a office. We added lime wash paint in a light gray color, to the walls, ceiling and trim for added texture and warmth.
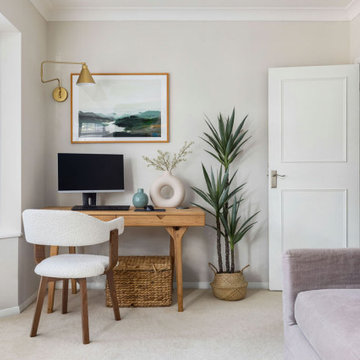
Aménagement d'un bureau de taille moyenne avec un mur gris, moquette, aucune cheminée, un bureau indépendant et un sol beige.

This remodel transformed two condos into one, overcoming access challenges. We designed the space for a seamless transition, adding function with a laundry room, powder room, bar, and entertaining space.
A sleek office table and chair complement the stunning blue-gray wallpaper in this home office. The corner lounge chair with an ottoman adds a touch of comfort. Glass walls provide an open ambience, enhanced by carefully chosen decor, lighting, and efficient storage solutions.
---Project by Wiles Design Group. Their Cedar Rapids-based design studio serves the entire Midwest, including Iowa City, Dubuque, Davenport, and Waterloo, as well as North Missouri and St. Louis.
For more about Wiles Design Group, see here: https://wilesdesigngroup.com/
To learn more about this project, see here: https://wilesdesigngroup.com/cedar-rapids-condo-remodel
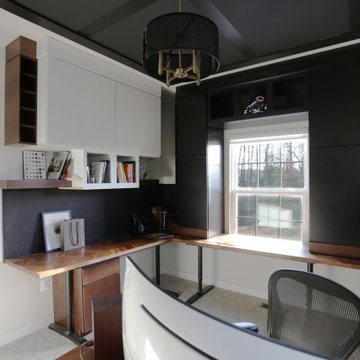
This home office was created with natural neutral color tones. The ceiling ‘s custom millwork was painted Sherwin Williams “Black Magic” in satin and flat finishes. The u-shaped walnut veneer desks’ countertop houses a XL Tyrannosaurus skull, as well as provides different work zones for varying tasks, including a motorized mechanism to convert the monitor portion of the desk to a standing desk by the push of a button. The lower cabinets are comprised of pencil drawers and lower file storage. The side backsplash wall is cladded with reclaimed pine with two floating walnut shelves flanking two cubbies. The wall perpendicular to the 49” wide 4k Samsung monitor, acts as a display wall for the proprietor’s previous work. Lastly the bold Merillat cabinets serve as hidden storage for books, samples, and other essentials.
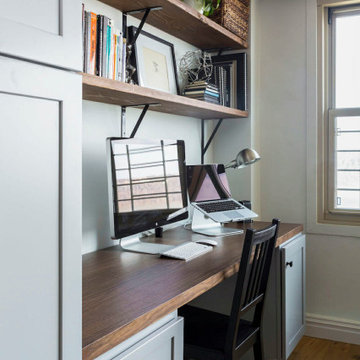
A unique built-in work area adds an extra element to design and function, giving the kids a place to work on homework and art projects right in the heart of the home.

Saphire Home Office.
featuring beautiful custom cabinetry and furniture
Aménagement d'un grand bureau classique de type studio avec un mur bleu, parquet clair, un bureau indépendant, un sol beige, un plafond en papier peint et du papier peint.
Aménagement d'un grand bureau classique de type studio avec un mur bleu, parquet clair, un bureau indépendant, un sol beige, un plafond en papier peint et du papier peint.

Our Ridgewood Estate project is a new build custom home located on acreage with a lake. It is filled with luxurious materials and family friendly details.
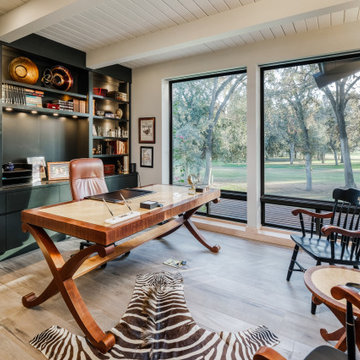
overlooking the 6th fairway at El Macero Country Club. It was gorgeous back in 1971 and now it's "spectacular spectacular!" all over again. Check out this contemporary gem!
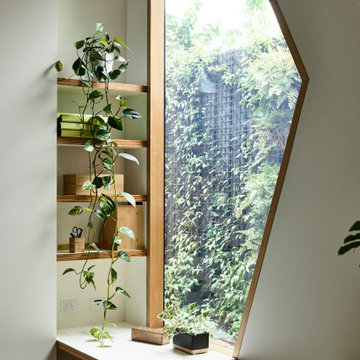
The biophilic design allows every space to have a garden aspect, giving a sense of ritual and delight to transcend the daily experiences of bathing, resting and living into something more experiential.
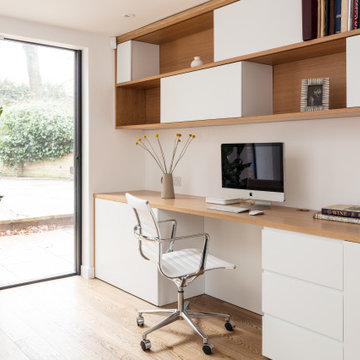
Bespoke desk area, shelving, and storage in new build extension. Handmade using oak and white cabinetry. Sliding doors on wall storage compartments. Ebony oiled oak engineered flooring.
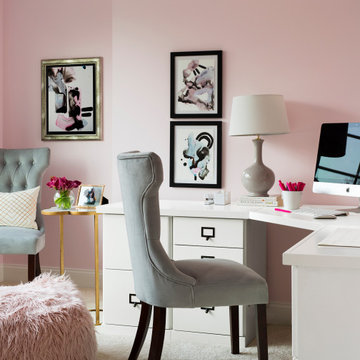
Feminine office painted pink with white desk, gray upholstered chairs, and pink fluffy pouf
Photo by Stacy Zarin Goldberg Photography
Aménagement d'un bureau classique de taille moyenne avec un mur rose, moquette, un sol beige et un bureau intégré.
Aménagement d'un bureau classique de taille moyenne avec un mur rose, moquette, un sol beige et un bureau intégré.
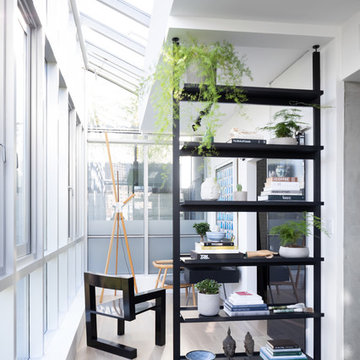
Aménagement d'un petit bureau éclectique avec un mur blanc, parquet clair, aucune cheminée, un bureau indépendant et un sol beige.
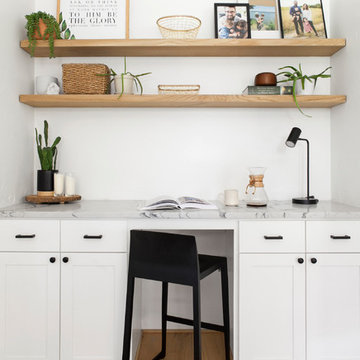
Aménagement d'un petit bureau scandinave avec un mur blanc, parquet clair, aucune cheminée, un bureau intégré et un sol beige.
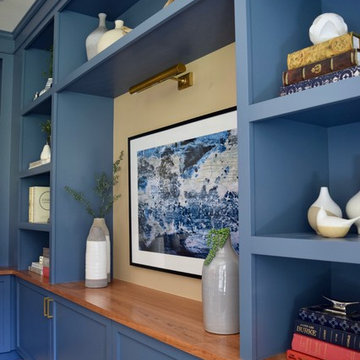
Maple & Plum
Exemple d'un bureau chic avec une bibliothèque ou un coin lecture, un mur beige, moquette, un bureau intégré et un sol beige.
Exemple d'un bureau chic avec une bibliothèque ou un coin lecture, un mur beige, moquette, un bureau intégré et un sol beige.
Idées déco de bureaux avec un sol beige et un sol orange
9