Idées déco de bureaux avec un sol bleu et un sol gris
Trier par :
Budget
Trier par:Populaires du jour
81 - 100 sur 6 795 photos
1 sur 3
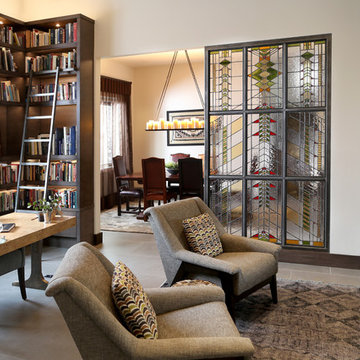
Exemple d'un bureau tendance de taille moyenne avec une bibliothèque ou un coin lecture, un mur blanc, un sol en carrelage de céramique, une cheminée double-face, un manteau de cheminée en métal, un bureau indépendant et un sol gris.
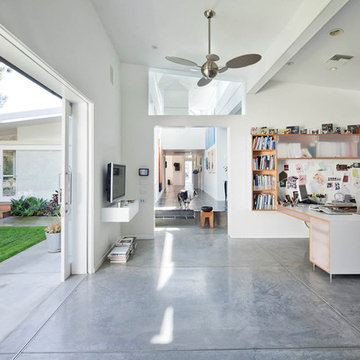
The owners of this mid-century post-and-beam Pasadena house overlooking the Arroyo Seco asked us to add onto and adapt the house to meet their current needs. The renovation infused the home with a contemporary aesthetic while retaining the home's original character (reminiscent of Cliff May's Ranch-style houses) the project includes and extension to the master bedroom, a new outdoor living room, and updates to the pool, pool house, landscape, and hardscape. we were also asked to design and fabricate custom cabinetry for the home office and an aluminum and glass table for the dining room.
PROJECT TEAM: Peter Tolkin,Angela Uriu, Dan Parks, Anthony Denzer, Leigh Jerrard,Ted Rubenstein, Christopher Girt
ENGINEERS: Charles Tan + Associates (Structural)
LANDSCAPE: Elysian Landscapes
GENERAL CONTRACTOR: Western Installations
PHOTOGRAPHER:Peter Tolkin
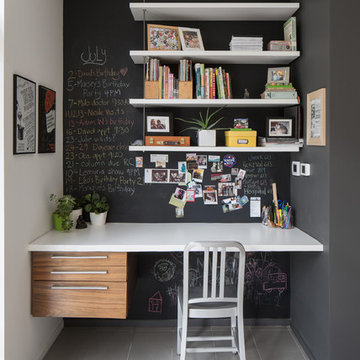
Justin Van Leeuwen - http://jvlphoto.com/
Cette image montre un bureau design avec un mur noir, aucune cheminée, un bureau intégré et un sol gris.
Cette image montre un bureau design avec un mur noir, aucune cheminée, un bureau intégré et un sol gris.
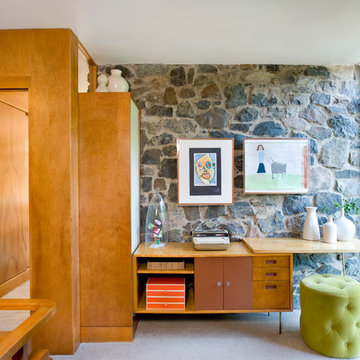
Shelly Harrison Photography
Réalisation d'un bureau vintage de taille moyenne et de type studio avec un mur blanc, sol en béton ciré, aucune cheminée, un bureau indépendant et un sol gris.
Réalisation d'un bureau vintage de taille moyenne et de type studio avec un mur blanc, sol en béton ciré, aucune cheminée, un bureau indépendant et un sol gris.
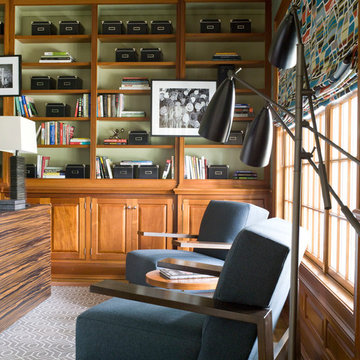
Photographed by John Gruen
Idée de décoration pour un bureau design avec une bibliothèque ou un coin lecture, un mur vert, moquette, un bureau indépendant et un sol gris.
Idée de décoration pour un bureau design avec une bibliothèque ou un coin lecture, un mur vert, moquette, un bureau indépendant et un sol gris.
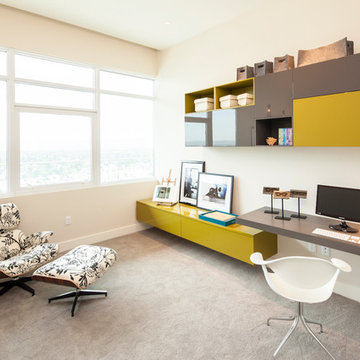
David Zaitz Photography
Cette photo montre un bureau tendance avec un mur beige, moquette, un bureau intégré et un sol gris.
Cette photo montre un bureau tendance avec un mur beige, moquette, un bureau intégré et un sol gris.
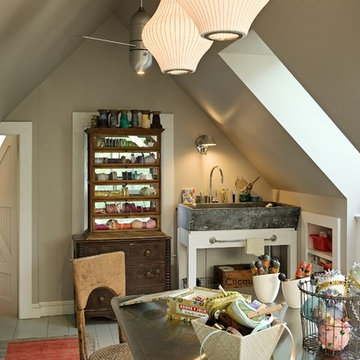
This studio space above the garage serves the clients needs for her custom card making hobby. Utilizing the kneewalls we were able to carve out lots of great storage space with drawers and shelves. The sink is a salvage soapstone piece. The skylights provide both fresh air and help illuminate the space wonderfully during the day while the medium pear pendants from George Nelson and the Cirrus Ceiling Fan/light by Modern Fan Company help move the air and illuminate in the evenings. A great space for designing custom cards!
Renovation/Addition. Rob Karosis Photography

Photography by Picture Perfect House
Inspiration pour un bureau urbain de taille moyenne avec un mur gris, un sol en bois brun, un bureau indépendant et un sol gris.
Inspiration pour un bureau urbain de taille moyenne avec un mur gris, un sol en bois brun, un bureau indépendant et un sol gris.
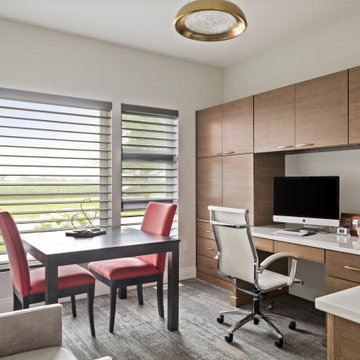
Idée de décoration pour un bureau design de taille moyenne avec un mur blanc, moquette, aucune cheminée, un bureau intégré et un sol gris.
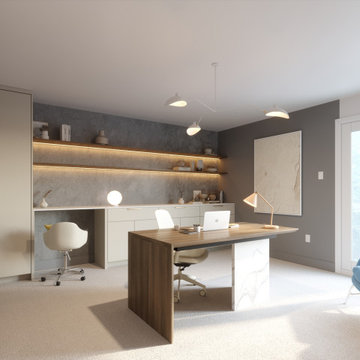
Idée de décoration pour un grand bureau minimaliste avec un mur gris, moquette, un bureau indépendant et un sol gris.
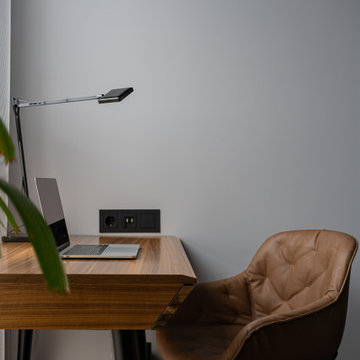
Inspiration pour un bureau design avec un mur gris, parquet foncé, un bureau indépendant et un sol gris.

This basement home office received a top to bottom upgrade. Previously a dark, uninviting space we had the goal to make it light and bright. We started by removing the existing carpeting and replacing it with luxury vinyl. The client's previously owned the walnut sideboard, and we creatively repurposed it as part of the beautiful builtins. Functional storage on the bottom and the bookshelves host meaningful and curated accessories. We layered the most stunning oriental rug and using a teak and concrete dining table as a desk for ample work surface. A soft and delicate roman shade, brightened up the wall paint, replaced the ceiling light fixture and added commissioned artwork to complete the look.
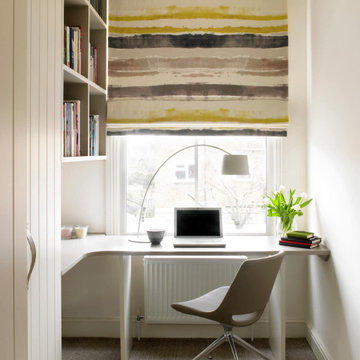
Cette photo montre un bureau tendance avec un mur blanc, moquette, un bureau intégré et un sol gris.

Aménagement d'un bureau bord de mer en bois de taille moyenne avec moquette, un sol gris et un plafond voûté.
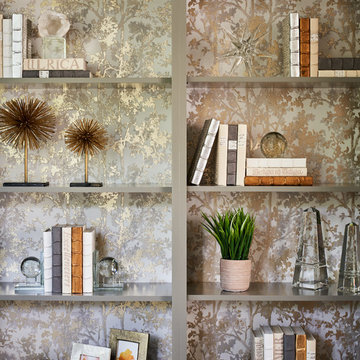
This beautiful study was part of a whole house design and renovation by Haven Design and Construction. For this room, our objective was to create a feminine and sophisticated study for our client. She requested a design that was unique and fresh, but still warm and inviting. We wallpapered the back of the bookcases in an eye catching metallic vine pattern to add a feminine touch. Then, we selected a deep gray tone from the wallpaper and painted the bookcases and wainscoting in this striking color. We replaced the carpet with a light wood flooring that compliments the gray woodwork. Our client preferred a petite desk, just large enough for paying bills or working on her laptop, so our first furniture selection was a lovely black desk with feminine curved detailing and delicate star hardware. The room still needed a focal point, so we selected a striking lucite and gold chandelier to set the tone. The design was completed by a pair of gray velvet guest chairs. The gold twig pattern on the back of the chairs compliments the metallic wallpaper pattern perfectly. Finally the room was carefully detailed with unique accessories and custom bound books to fill the bookcases.
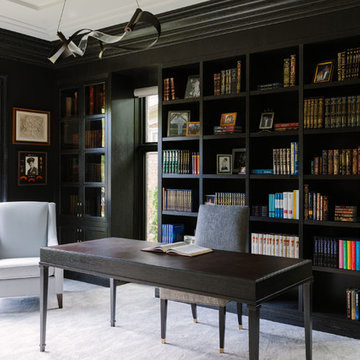
Photo Credit:
Aimée Mazzenga
Idée de décoration pour un grand bureau design avec une bibliothèque ou un coin lecture, un mur marron, moquette, un bureau indépendant et un sol gris.
Idée de décoration pour un grand bureau design avec une bibliothèque ou un coin lecture, un mur marron, moquette, un bureau indépendant et un sol gris.
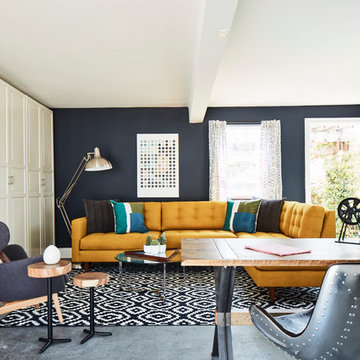
Everyone needs a little space of their own. Whether it’s a cozy reading nook for a busy mom to curl up in at the end of a long day, a quiet corner of a living room for an artist to get inspired, or a mancave where die-hard sports fans can watch the game without distraction. Even Emmy-award winning “This Is Us” actor Sterling K. Brown was feeling like he needed a place where he could go to be productive (as well as get some peace and quiet). Sterling’s Los Angeles house is home to him, his wife, and two of their two sons – so understandably, it can feel a little crazy.
Sterling reached out to interior designer Kyle Schuneman of Apt2B to help convert his garage into a man-cave / office into a space where he could conduct some of his day-to-day tasks, run his lines, or just relax after a long day. As Schuneman began to visualize Sterling’s “creative workspace”, he and the Apt2B team reached out Paintzen to make the process a little more colorful.
The room was full of natural light, which meant we could go bolder with color. Schuneman selected a navy blue – one of the season’s most popular shades (especially for mancaves!) in a flat finish for the walls. The color was perfect for the space; it paired well with the concrete flooring, which was covered with a blue-and-white patterned area rug, and had plenty of personality. (Not to mention it makes a lovely backdrop for an Emmy, don’t you think?)
Schuneman’s furniture selection was done with the paint color in mind. He chose a bright, bold sofa in a mustard color, and used lots of wood and metal accents throughout to elevate the space and help it feel more modern and sophisticated. A work table was added – where we imagine Sterling will spend time reading scripts and getting work done – and there is plenty of space on the walls and in glass-faced cabinets, of course, to display future Emmy’s in the years to come. However, the large mounted TV and ample seating in the room means this space can just as well be used hosting get-togethers with friends.
We think you’ll agree that the final product was stunning. The rich navy walls paired with Schuneman’s decor selections resulted in a space that is smart, stylish, and masculine. Apt2B turned a standard garage into a sleek home office and Mancave for Sterling K. Brown, and our team at Paintzen was thrilled to be a part of the process.
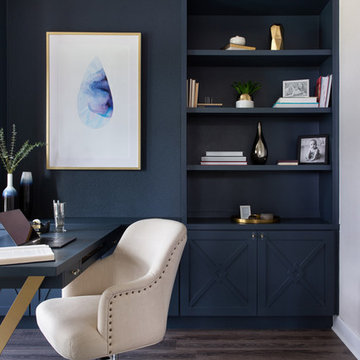
Rich colors, minimalist lines, and plenty of natural materials were implemented to this Austin home.
Project designed by Sara Barney’s Austin interior design studio BANDD DESIGN. They serve the entire Austin area and its surrounding towns, with an emphasis on Round Rock, Lake Travis, West Lake Hills, and Tarrytown.
For more about BANDD DESIGN, click here: https://bandddesign.com/
To learn more about this project, click here: https://bandddesign.com/dripping-springs-family-retreat/
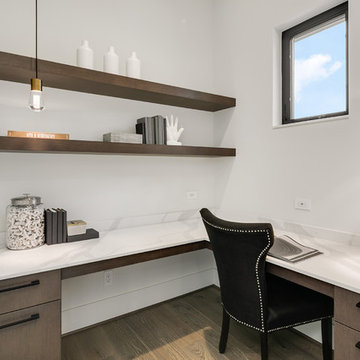
Off of the nook/kitchen is a private pocket office with barn door. This space is perfect for kids study or extra room for privacy.
Exemple d'un bureau tendance de taille moyenne avec un mur blanc, un sol en bois brun, un bureau intégré et un sol gris.
Exemple d'un bureau tendance de taille moyenne avec un mur blanc, un sol en bois brun, un bureau intégré et un sol gris.
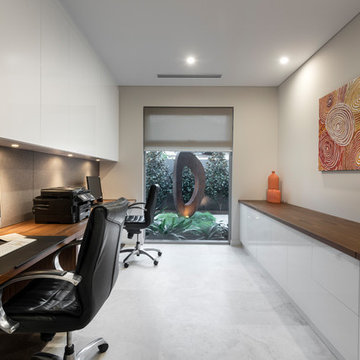
Desktop & Feature Trim: Briggs Veneer Innato Virginia Walnut. White Drawers; Bonlex IHC01 White Gloss. Floor Tiles: D'Amelio Stone Silvabella Light 600 x 600. Accessories: Makstar Wholesale/ Landscaping: Project Artichoke.
Photography: DMax Photography
Idées déco de bureaux avec un sol bleu et un sol gris
5