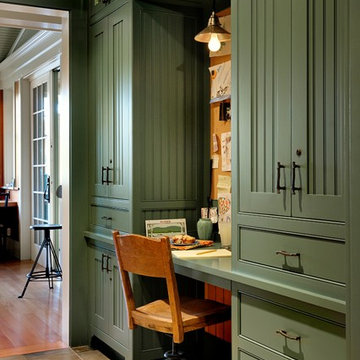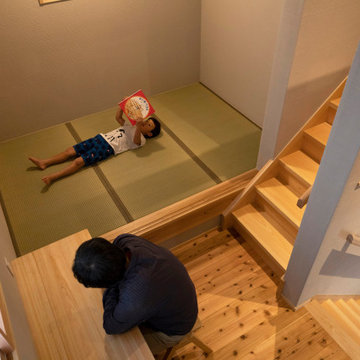Idées déco de bureaux avec un sol en ardoise et un sol de tatami
Trier par :
Budget
Trier par:Populaires du jour
21 - 40 sur 385 photos
1 sur 3
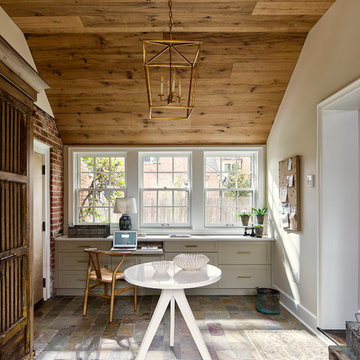
A breezeway between the garage and the house was enclosed and became a beautiful, welcoming mudroom with convenient office space.
Photography (c) Jeffrey Totaro.
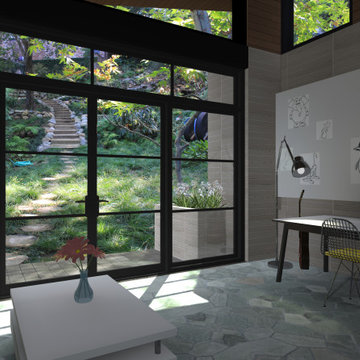
The interior of the studio features space for working, hanging out, and a small loft for catnaps.
Idée de décoration pour un petit bureau urbain de type studio avec un mur multicolore, un sol en ardoise, un bureau indépendant, un sol gris, un plafond en bois et un mur en parement de brique.
Idée de décoration pour un petit bureau urbain de type studio avec un mur multicolore, un sol en ardoise, un bureau indépendant, un sol gris, un plafond en bois et un mur en parement de brique.
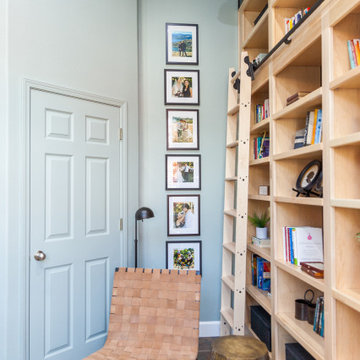
Home Office
Cette image montre un petit bureau traditionnel avec une bibliothèque ou un coin lecture, un mur bleu, un sol en ardoise, un bureau indépendant et un sol multicolore.
Cette image montre un petit bureau traditionnel avec une bibliothèque ou un coin lecture, un mur bleu, un sol en ardoise, un bureau indépendant et un sol multicolore.

Free ebook, Creating the Ideal Kitchen. DOWNLOAD NOW
Working with this Glen Ellyn client was so much fun the first time around, we were thrilled when they called to say they were considering moving across town and might need some help with a bit of design work at the new house.
The kitchen in the new house had been recently renovated, but it was not exactly what they wanted. What started out as a few tweaks led to a pretty big overhaul of the kitchen, mudroom and laundry room. Luckily, we were able to use re-purpose the old kitchen cabinetry and custom island in the remodeling of the new laundry room — win-win!
As parents of two young girls, it was important for the homeowners to have a spot to store equipment, coats and all the “behind the scenes” necessities away from the main part of the house which is a large open floor plan. The existing basement mudroom and laundry room had great bones and both rooms were very large.
To make the space more livable and comfortable, we laid slate tile on the floor and added a built-in desk area, coat/boot area and some additional tall storage. We also reworked the staircase, added a new stair runner, gave a facelift to the walk-in closet at the foot of the stairs, and built a coat closet. The end result is a multi-functional, large comfortable room to come home to!
Just beyond the mudroom is the new laundry room where we re-used the cabinets and island from the original kitchen. The new laundry room also features a small powder room that used to be just a toilet in the middle of the room.
You can see the island from the old kitchen that has been repurposed for a laundry folding table. The other countertops are maple butcherblock, and the gold accents from the other rooms are carried through into this room. We were also excited to unearth an existing window and bring some light into the room.
Designed by: Susan Klimala, CKD, CBD
Photography by: Michael Alan Kaskel
For more information on kitchen and bath design ideas go to: www.kitchenstudio-ge.com

Aménagement d'un grand bureau atelier classique avec un mur gris, un sol en ardoise, un bureau indépendant et aucune cheminée.
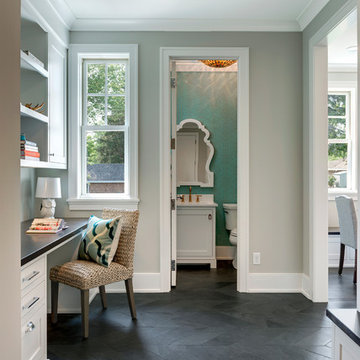
Builder: City Homes Design and Build - Architectural Designer: Nelson Design - Interior Designer: Jodi Mellin - Photo: Spacecrafting Photography
Aménagement d'un petit bureau classique avec un mur blanc, un sol en ardoise, un bureau intégré et un sol gris.
Aménagement d'un petit bureau classique avec un mur blanc, un sol en ardoise, un bureau intégré et un sol gris.
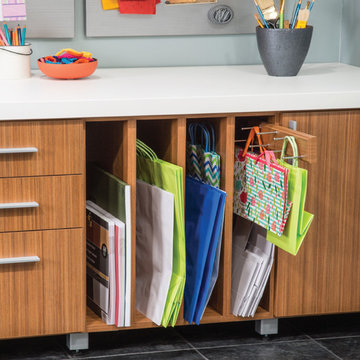
Craft room or homework room, why not create a space where the whole family can function!
Inspiration pour un bureau atelier traditionnel de taille moyenne avec un mur gris, un sol en ardoise, un bureau indépendant et aucune cheminée.
Inspiration pour un bureau atelier traditionnel de taille moyenne avec un mur gris, un sol en ardoise, un bureau indépendant et aucune cheminée.
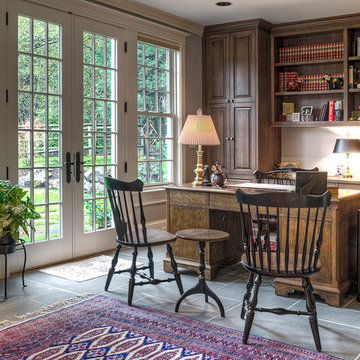
Aménagement d'un grand bureau campagne avec un mur gris, un bureau indépendant, un sol en ardoise, aucune cheminée et un sol gris.

The conservatory space was transformed into a bright space full of light and plants. It also doubles up as a small office space with plenty of storage and a very comfortable Victorian refurbished chaise longue to relax in.
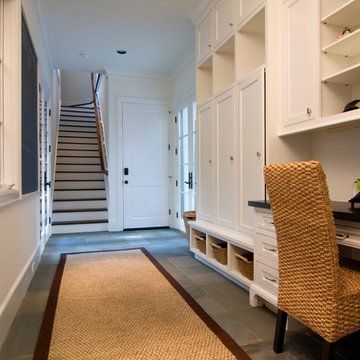
Réalisation d'un bureau tradition de taille moyenne avec un mur beige, un sol en ardoise, aucune cheminée et un bureau intégré.
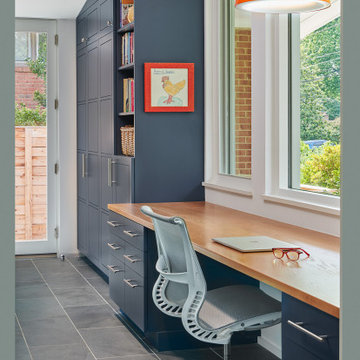
Aménagement d'un petit bureau rétro avec un mur blanc, un sol en ardoise, un bureau intégré et un plafond voûté.
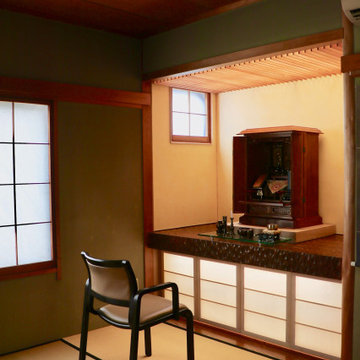
仏壇スペース斜め正面。
完成初期の状態。仏壇の前にはガラステーブルを置き、手斧がけによる凸凹の影響で仏具が不安定にならないようにした仏壇にも台座が準備されている
Exemple d'un petit bureau asiatique avec un sol de tatami, aucune cheminée, un sol vert, du papier peint, un mur jaune et un plafond à caissons.
Exemple d'un petit bureau asiatique avec un sol de tatami, aucune cheminée, un sol vert, du papier peint, un mur jaune et un plafond à caissons.
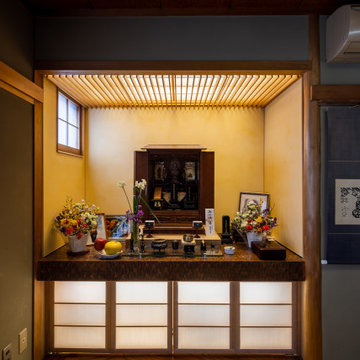
仏壇スペース正面。
テーブルには手斧がけフローリングを張ってオイルステイン+クリア仕上げ。テーブル下は障子の折れ戸で、間口近くに照明を配した奥は収納となっている
Cette image montre un petit bureau asiatique avec un sol de tatami, aucune cheminée, un sol vert, du papier peint, un mur jaune et un plafond à caissons.
Cette image montre un petit bureau asiatique avec un sol de tatami, aucune cheminée, un sol vert, du papier peint, un mur jaune et un plafond à caissons.
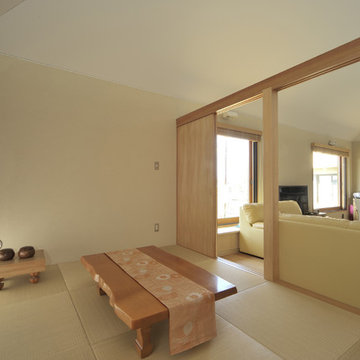
Photo:前嶋 正
Réalisation d'un petit bureau asiatique avec un mur blanc, un sol de tatami et un sol beige.
Réalisation d'un petit bureau asiatique avec un mur blanc, un sol de tatami et un sol beige.
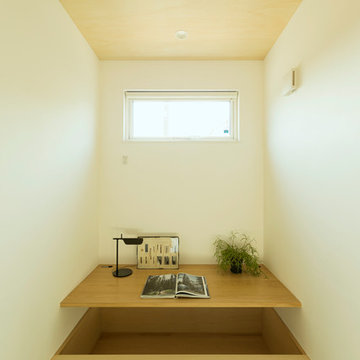
Exemple d'un petit bureau scandinave avec un mur blanc, un sol de tatami, un bureau intégré et un sol vert.
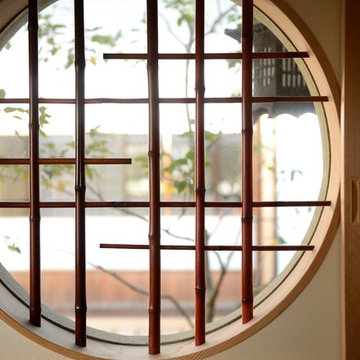
Inspiration pour un bureau asiatique avec un mur blanc, un sol de tatami, aucune cheminée et un bureau intégré.
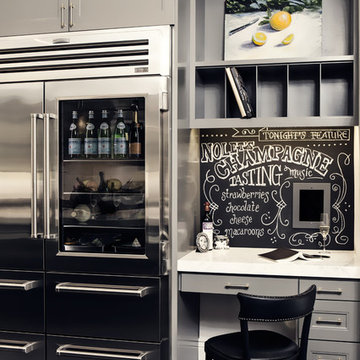
Cherie Cordellos Commercial Photography
Idée de décoration pour un petit bureau tradition avec un mur gris, un sol en ardoise et un bureau intégré.
Idée de décoration pour un petit bureau tradition avec un mur gris, un sol en ardoise et un bureau intégré.
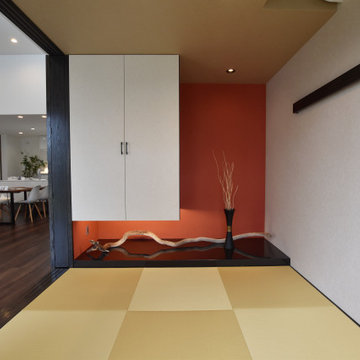
Aménagement d'un bureau moderne avec un mur orange, un sol de tatami, un plafond en papier peint et du papier peint.
Idées déco de bureaux avec un sol en ardoise et un sol de tatami
2
