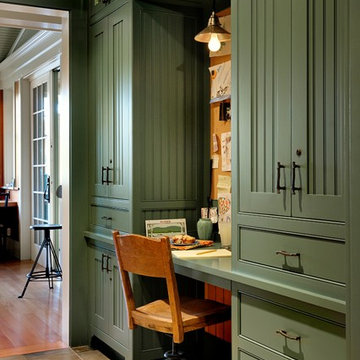Idées déco de bureaux avec un sol en ardoise et un sol en carrelage de céramique
Trier par :
Budget
Trier par:Populaires du jour
21 - 40 sur 2 120 photos
1 sur 3

This remodel of a mid-century gem is located in the town of Lincoln, MA a hot bed of modernist homes inspired by Gropius’ own house built nearby in the 1940s. By the time the house was built, modernism had evolved from the Gropius era, to incorporate the rural vibe of Lincoln with spectacular exposed wooden beams and deep overhangs.
The design rejects the traditional New England house with its enclosing wall and inward posture. The low pitched roofs, open floor plan, and large windows openings connect the house to nature to make the most of it's rural setting.
Photo by: Nat Rea Photography
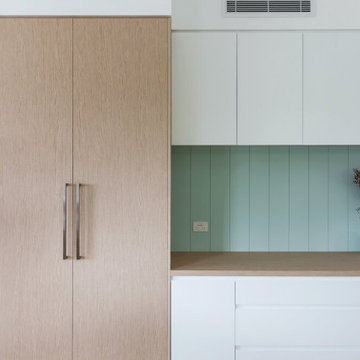
Réalisation d'un grand bureau marin avec un mur blanc, un sol en carrelage de céramique, un bureau intégré et un sol beige.

When our client requested a cozy retreat for her study, we re-configured a narrow 6’ x 12’ space off the Master Bedroom hall. By combining 2 separate rooms, a dated wet bar and a stackable washer/dryer area, we captured the square footage needed for the Study. As someone who likes to spread out and have multiple projects going on at the same time, we designed the L-shaped work surface and created the functionality she longed for. A tall storage cabinet just wide enough to house her files and printer, anchors one end while an oversized ‘found’ vintage bracket adorns the other, giving openness to an otherwise tight space. Previously separated by a wall, the 2 windows now bring cheerful natural light into the singular space. Thick floating shelves above the work surface feature LED strip lighting which is especially enticing at night. A sliding metal chalkboard opposite of the worksurface is easily accessible and provides a fun way to keep track of daily activities. The black and cream “star” patterned floor tile adds a bit of whimsy to the Study and compliments the rustic charm of the family’s antique cowhide chair. What is not to love about the compact yet inviting space?
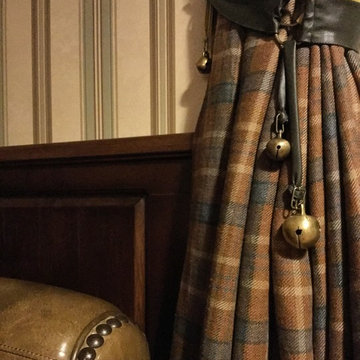
This posh tartan tissue from Les Creations de La Maison forms huge curtains in home office. I used vintage cow bells from Carpathian Mountains bought occasionally at one of the small antique shops in Western Ukraine.
Эта льняная ткань в клетку от Les Creations De La Maison служит для массивных гардин в домашнем кабинете загородного дома.Подхваты для гардин выполнены из старинных звонков карпатских коров, приобретенных по случаю в одной из антикварных лавочек Западной Украины.
(C) Iryna Volkova
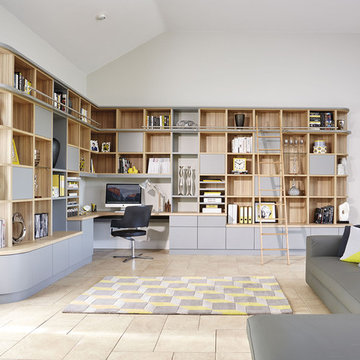
This grey study has been designed to fit perfectly with the flow of the room using curved edges. Offering a range of storage options; both for functional and decorative purposes, this contemporary office furniture adds an aesthetically pleasing backdrop to this spacious and airy room, while also acting as an impressive modern library.
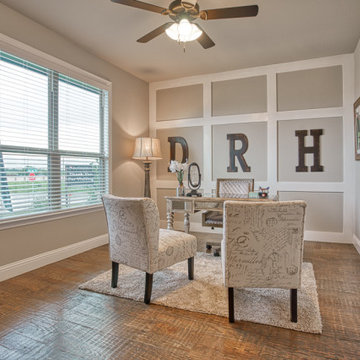
Separate room for home office needs.
Aménagement d'un bureau campagne avec un mur beige, un sol en carrelage de céramique, un bureau indépendant, un sol marron et boiseries.
Aménagement d'un bureau campagne avec un mur beige, un sol en carrelage de céramique, un bureau indépendant, un sol marron et boiseries.
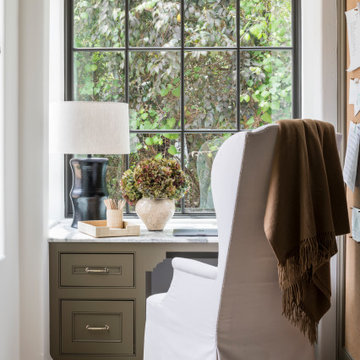
Cette photo montre un petit bureau chic avec un mur blanc, un sol en carrelage de céramique, un bureau intégré et un sol beige.
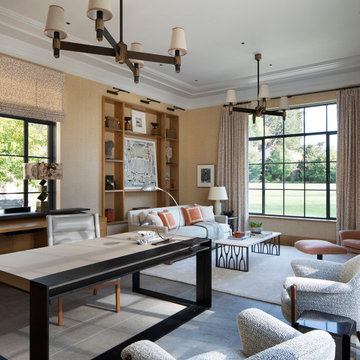
Transitional Home Office Study
Paul Dyer Photography
Idées déco pour un grand bureau classique avec un mur marron, un sol en ardoise, un bureau indépendant et un sol gris.
Idées déco pour un grand bureau classique avec un mur marron, un sol en ardoise, un bureau indépendant et un sol gris.
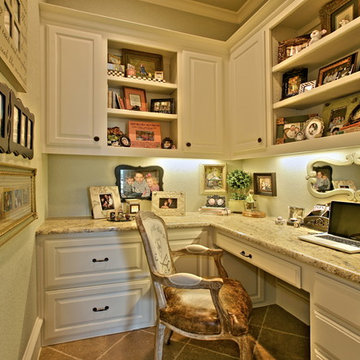
Cette photo montre un petit bureau chic avec un mur beige, un sol en carrelage de céramique et un bureau intégré.

The Atherton House is a family compound for a professional couple in the tech industry, and their two teenage children. After living in Singapore, then Hong Kong, and building homes there, they looked forward to continuing their search for a new place to start a life and set down roots.
The site is located on Atherton Avenue on a flat, 1 acre lot. The neighboring lots are of a similar size, and are filled with mature planting and gardens. The brief on this site was to create a house that would comfortably accommodate the busy lives of each of the family members, as well as provide opportunities for wonder and awe. Views on the site are internal. Our goal was to create an indoor- outdoor home that embraced the benign California climate.
The building was conceived as a classic “H” plan with two wings attached by a double height entertaining space. The “H” shape allows for alcoves of the yard to be embraced by the mass of the building, creating different types of exterior space. The two wings of the home provide some sense of enclosure and privacy along the side property lines. The south wing contains three bedroom suites at the second level, as well as laundry. At the first level there is a guest suite facing east, powder room and a Library facing west.
The north wing is entirely given over to the Primary suite at the top level, including the main bedroom, dressing and bathroom. The bedroom opens out to a roof terrace to the west, overlooking a pool and courtyard below. At the ground floor, the north wing contains the family room, kitchen and dining room. The family room and dining room each have pocketing sliding glass doors that dissolve the boundary between inside and outside.
Connecting the wings is a double high living space meant to be comfortable, delightful and awe-inspiring. A custom fabricated two story circular stair of steel and glass connects the upper level to the main level, and down to the basement “lounge” below. An acrylic and steel bridge begins near one end of the stair landing and flies 40 feet to the children’s bedroom wing. People going about their day moving through the stair and bridge become both observed and observer.
The front (EAST) wall is the all important receiving place for guests and family alike. There the interplay between yin and yang, weathering steel and the mature olive tree, empower the entrance. Most other materials are white and pure.
The mechanical systems are efficiently combined hydronic heating and cooling, with no forced air required.
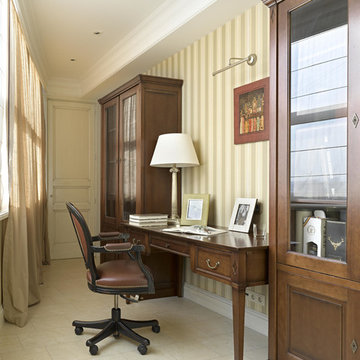
Réalisation d'un petit bureau tradition avec un sol en carrelage de céramique, un bureau indépendant et un mur beige.
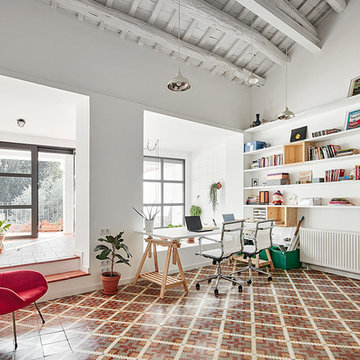
Fotógrafo José Hevia
Réalisation d'un grand bureau nordique avec un mur blanc, un sol en carrelage de céramique, aucune cheminée et un bureau intégré.
Réalisation d'un grand bureau nordique avec un mur blanc, un sol en carrelage de céramique, aucune cheminée et un bureau intégré.

The conservatory space was transformed into a bright space full of light and plants. It also doubles up as a small office space with plenty of storage and a very comfortable Victorian refurbished chaise longue to relax in.
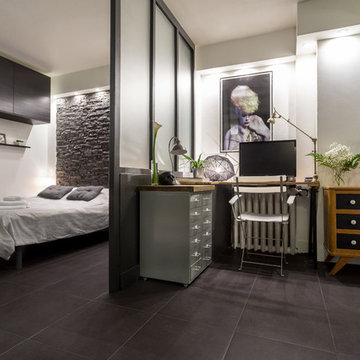
Franck Minieri © 2014 Houzz
Réalisation d'un bureau design de taille moyenne avec un mur blanc, un sol en carrelage de céramique et un bureau intégré.
Réalisation d'un bureau design de taille moyenne avec un mur blanc, un sol en carrelage de céramique et un bureau intégré.
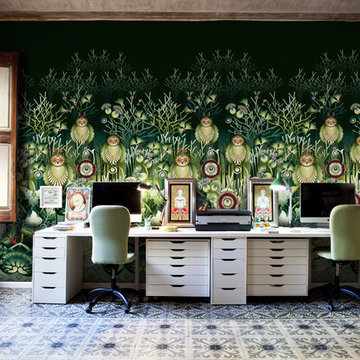
Exemple d'un bureau éclectique de taille moyenne avec un mur blanc, un bureau indépendant, un sol en carrelage de céramique et aucune cheminée.
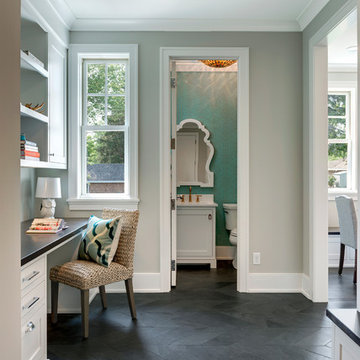
Builder: City Homes Design and Build - Architectural Designer: Nelson Design - Interior Designer: Jodi Mellin - Photo: Spacecrafting Photography
Aménagement d'un petit bureau classique avec un mur blanc, un sol en ardoise, un bureau intégré et un sol gris.
Aménagement d'un petit bureau classique avec un mur blanc, un sol en ardoise, un bureau intégré et un sol gris.
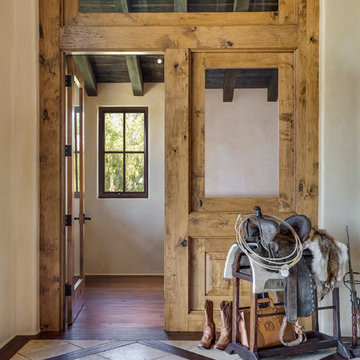
Cavan Hadley
Réalisation d'un petit bureau sud-ouest américain avec un mur beige et un sol en carrelage de céramique.
Réalisation d'un petit bureau sud-ouest américain avec un mur beige et un sol en carrelage de céramique.
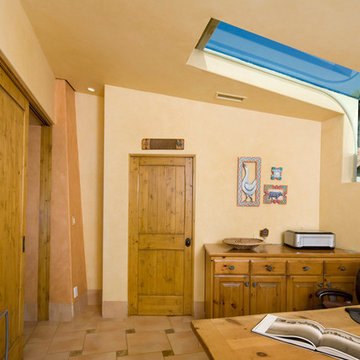
A home office with unique skylight. © Holly Lepere
Aménagement d'un bureau sud-ouest américain de taille moyenne avec un mur beige, un bureau indépendant, un sol en carrelage de céramique, aucune cheminée et un sol beige.
Aménagement d'un bureau sud-ouest américain de taille moyenne avec un mur beige, un bureau indépendant, un sol en carrelage de céramique, aucune cheminée et un sol beige.
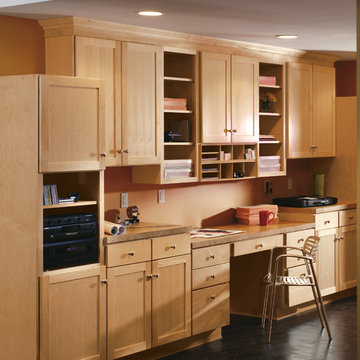
These photos are credited to Aristokraft Cabinetry of Master Brand Cabinets out of Jasper, Indiana. Affordable, yet stylish cabinetry that will last and create that updated space you have been dreaming of.
Idées déco de bureaux avec un sol en ardoise et un sol en carrelage de céramique
2
